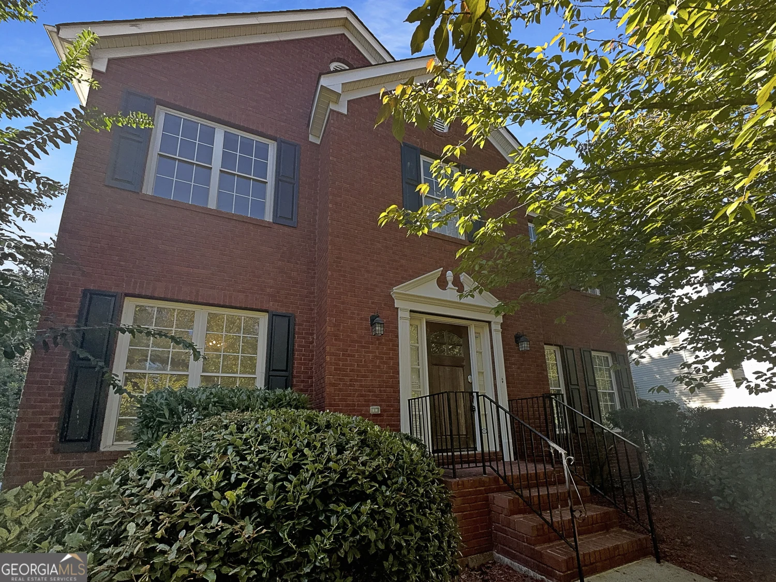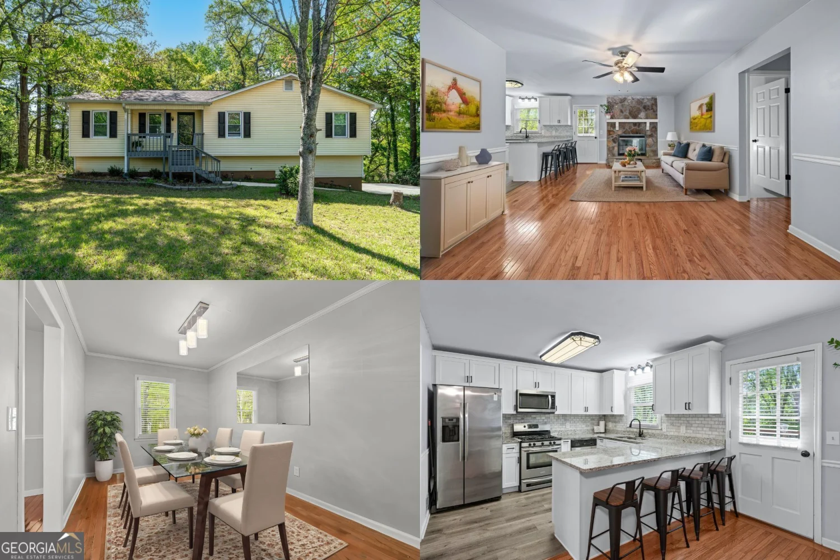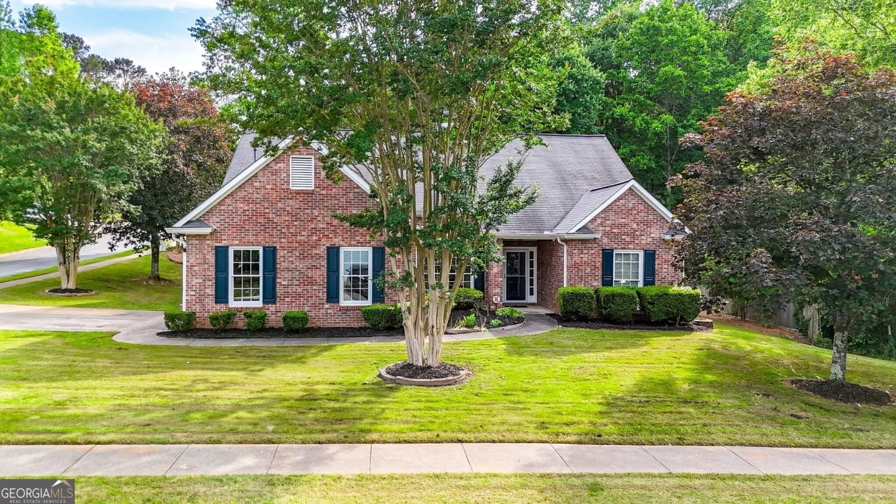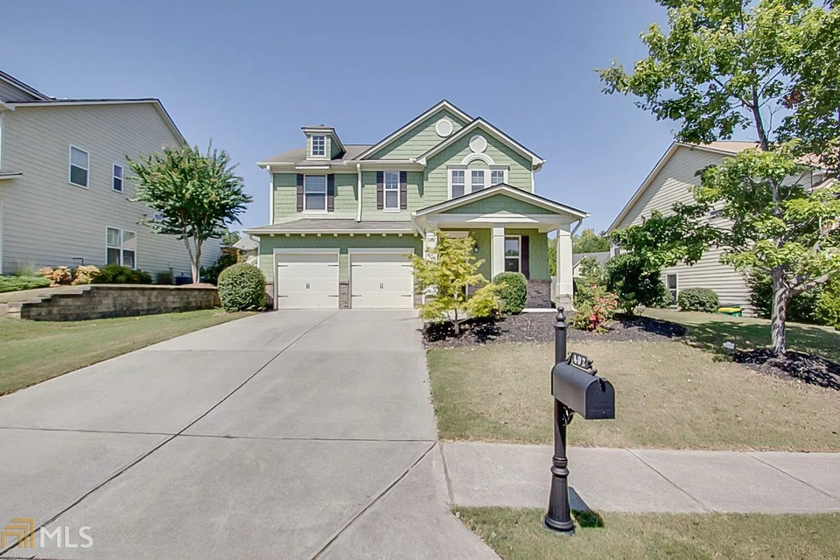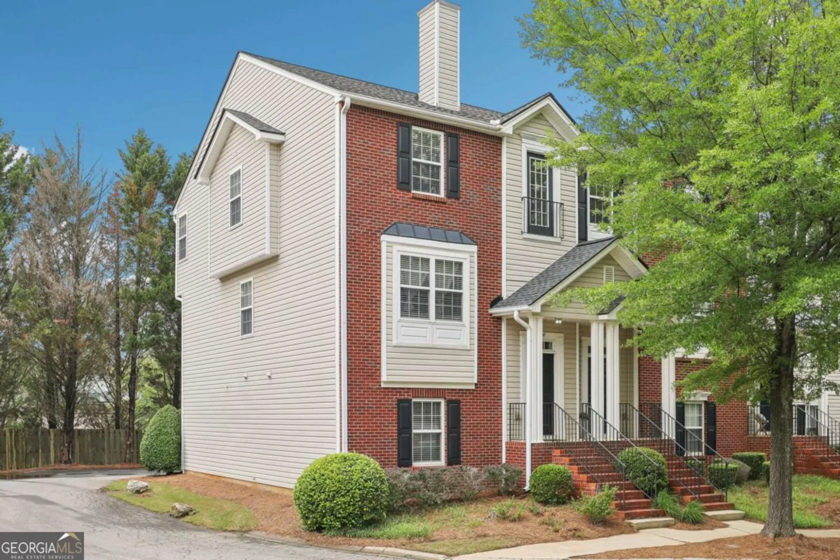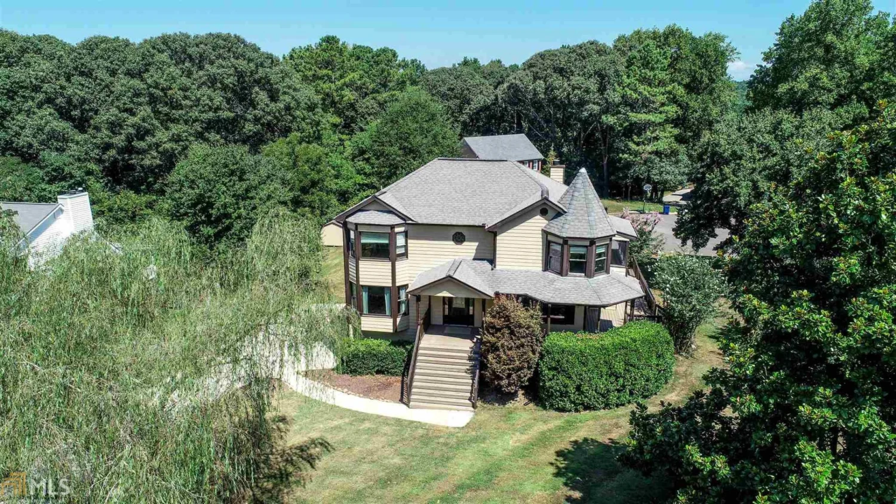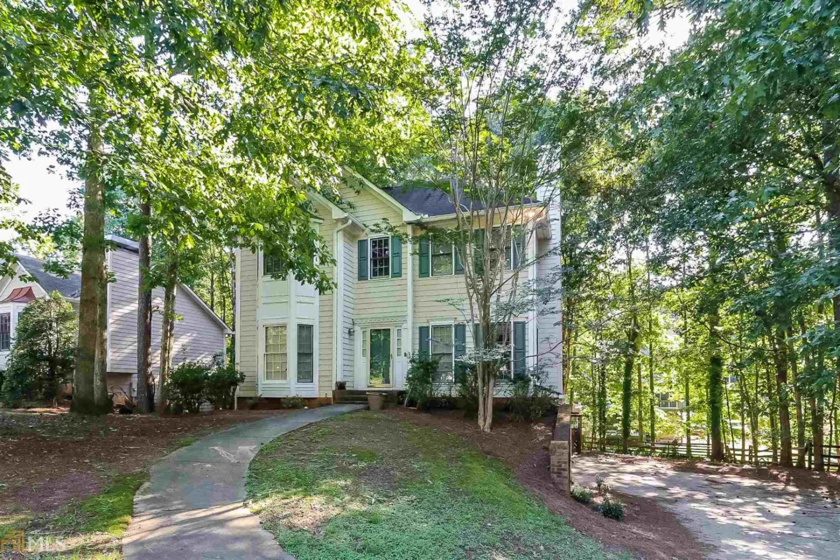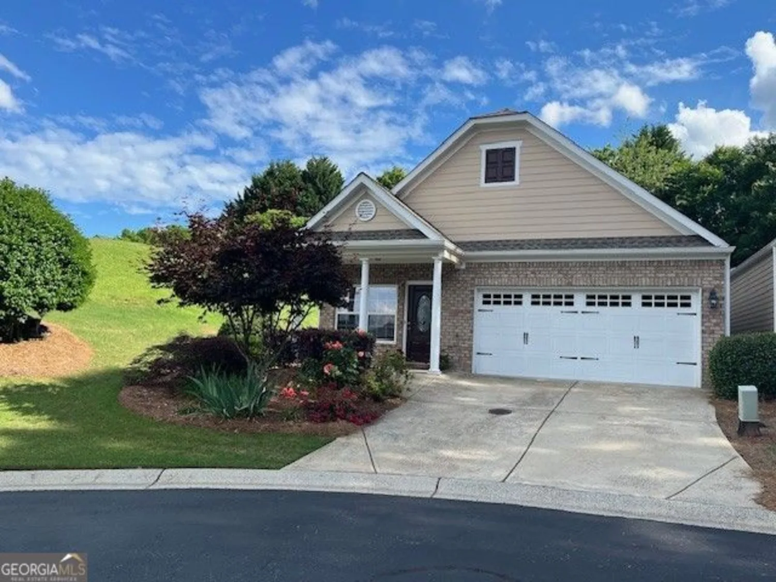3108 sandhurst driveWoodstock, GA 30189
3108 sandhurst driveWoodstock, GA 30189
Description
TOTALLY RENOVATED INSIDE & OUT! This two story home is move-in ready, just bring your toothbrush! Not interested in "projects"? Then this one is for you! Anything that could be updated has been...here is the LONG list of renovations:*ROOF*TANKLESS Water Heater*HVAC(s)*Replaced original windows w/insulated windows*Kitchen counters, cabinets, appliances and lighting*Master bathroom w/new cabinets, sink, lighting, low-flow commode, faucets, b.e.a.u.t.i.f.u.l soaker tub, plank tile floors, roomy shower w/seamless surround*Secondary bathroom w/new vanity, sink, hardware, lighting, floors, commode and tiled surround*JUST refinished all of the HARDWOOD FLOORS (There is NO carpeting)*Cement Siding*Finished basement*New Deck & Garage Doors! LEVEL fenced back yard!
Property Details for 3108 Sandhurst Drive
- Subdivision ComplexEagle Watch
- Architectural StyleBrick/Frame, Traditional
- Num Of Parking Spaces2
- Parking FeaturesAttached, Garage Door Opener, Garage, Kitchen Level, Storage
- Property AttachedNo
LISTING UPDATED:
- StatusClosed
- MLS #8653533
- Days on Site22
- Taxes$2,691.84 / year
- HOA Fees$783 / month
- MLS TypeResidential
- Year Built1990
- CountryCherokee
LISTING UPDATED:
- StatusClosed
- MLS #8653533
- Days on Site22
- Taxes$2,691.84 / year
- HOA Fees$783 / month
- MLS TypeResidential
- Year Built1990
- CountryCherokee
Building Information for 3108 Sandhurst Drive
- StoriesTwo
- Year Built1990
- Lot Size0.0000 Acres
Payment Calculator
Term
Interest
Home Price
Down Payment
The Payment Calculator is for illustrative purposes only. Read More
Property Information for 3108 Sandhurst Drive
Summary
Location and General Information
- Community Features: Playground, Pool, Sidewalks, Street Lights, Swim Team, Tennis Court(s), Tennis Team
- Directions: 575N to exit 8. Left on Towne Lake Pkwy. Stay right at fork in the road. Right into Eagle Watch. Right at stop sign on Wedgewood. Left onto Sandhurst Dr. Home is on the right.
- Coordinates: 34.140439,-84.554558
School Information
- Elementary School: Bascomb
- Middle School: Booth
- High School: Etowah
Taxes and HOA Information
- Parcel Number: 15N10A 261
- Tax Year: 2018
- Association Fee Includes: Management Fee, Reserve Fund, Swimming, Tennis
Virtual Tour
Parking
- Open Parking: No
Interior and Exterior Features
Interior Features
- Cooling: Electric, Ceiling Fan(s), Central Air
- Heating: Natural Gas, Central, Forced Air, Zoned, Dual
- Appliances: Tankless Water Heater, Gas Water Heater, Cooktop, Dishwasher, Disposal, Ice Maker, Microwave, Oven, Stainless Steel Appliance(s)
- Basement: Bath Finished, Interior Entry, Exterior Entry, Finished, Full
- Fireplace Features: Family Room, Masonry
- Flooring: Hardwood, Tile
- Interior Features: Tray Ceiling(s), High Ceilings, Double Vanity, Other, Tile Bath, Walk-In Closet(s), In-Law Floorplan
- Levels/Stories: Two
- Other Equipment: Satellite Dish
- Window Features: Double Pane Windows
- Kitchen Features: Breakfast Area, Breakfast Bar, Kitchen Island, Pantry, Solid Surface Counters
- Total Half Baths: 1
- Bathrooms Total Integer: 4
- Bathrooms Total Decimal: 3
Exterior Features
- Construction Materials: Concrete
- Fencing: Fenced
- Patio And Porch Features: Deck, Patio, Porch
- Roof Type: Composition
- Security Features: Smoke Detector(s)
- Laundry Features: Upper Level, Other
- Pool Private: No
Property
Utilities
- Utilities: Underground Utilities, Cable Available, Sewer Connected
- Water Source: Public
Property and Assessments
- Home Warranty: Yes
- Property Condition: Updated/Remodeled, Resale
Green Features
- Green Energy Efficient: Insulation, Thermostat
Lot Information
- Above Grade Finished Area: 3296
- Lot Features: Level, Private
Multi Family
- Number of Units To Be Built: Square Feet
Rental
Rent Information
- Land Lease: Yes
- Occupant Types: Vacant
Public Records for 3108 Sandhurst Drive
Tax Record
- 2018$2,691.84 ($224.32 / month)
Home Facts
- Beds5
- Baths3
- Total Finished SqFt5,044 SqFt
- Above Grade Finished3,296 SqFt
- Below Grade Finished1,748 SqFt
- StoriesTwo
- Lot Size0.0000 Acres
- StyleSingle Family Residence
- Year Built1990
- APN15N10A 261
- CountyCherokee
- Fireplaces1


