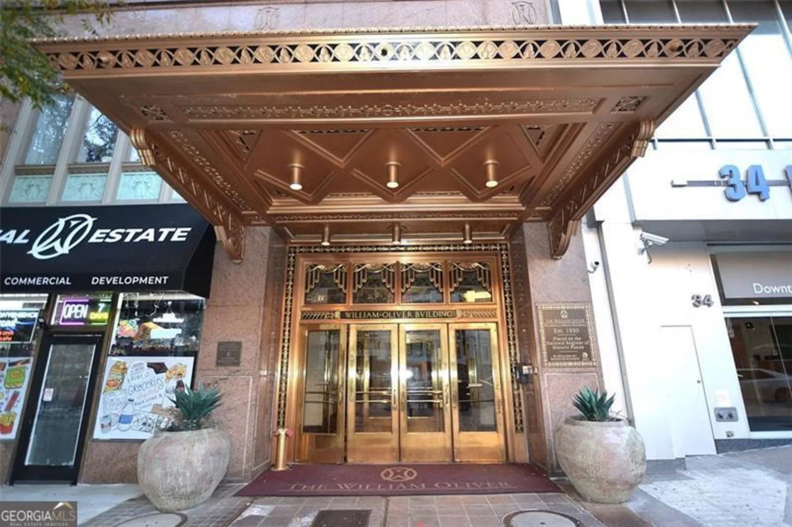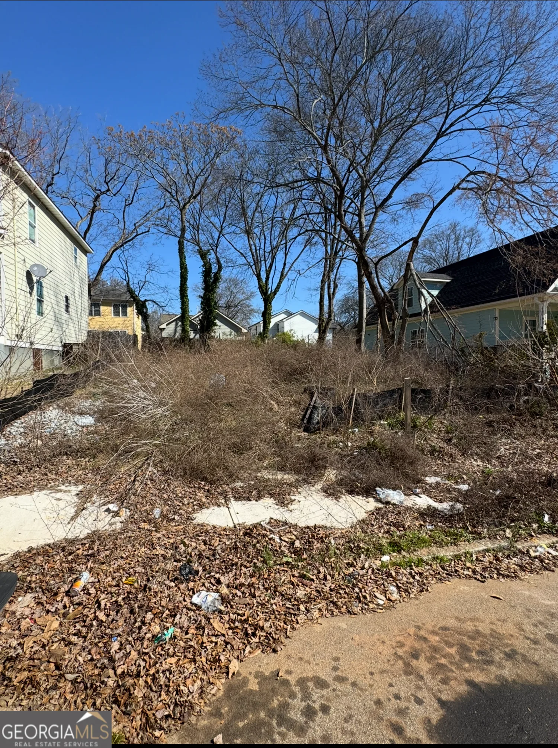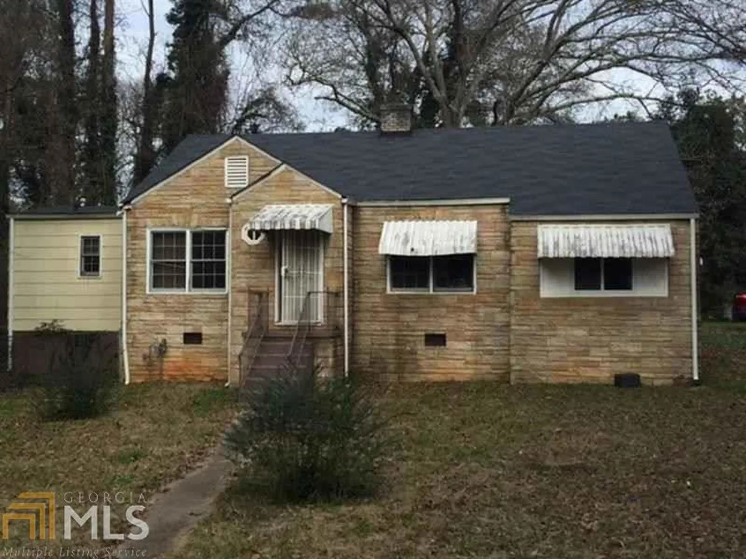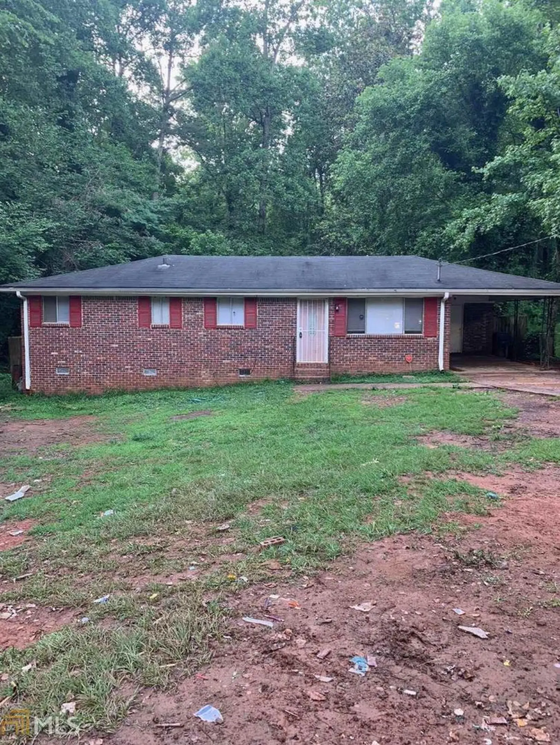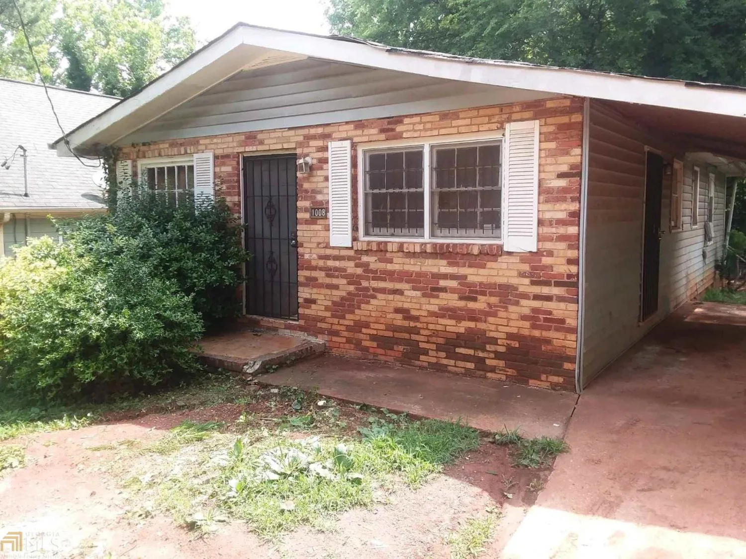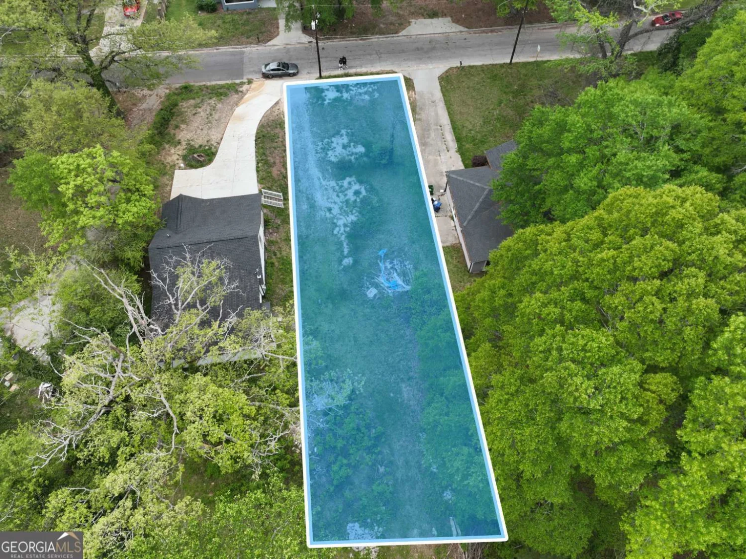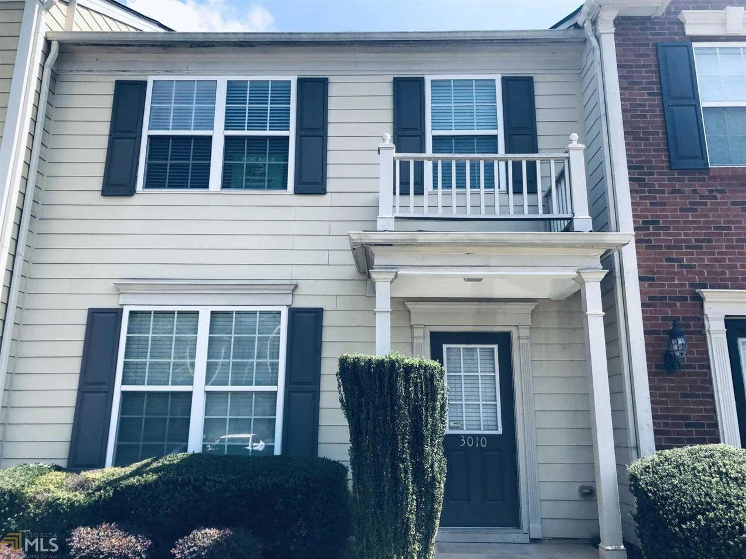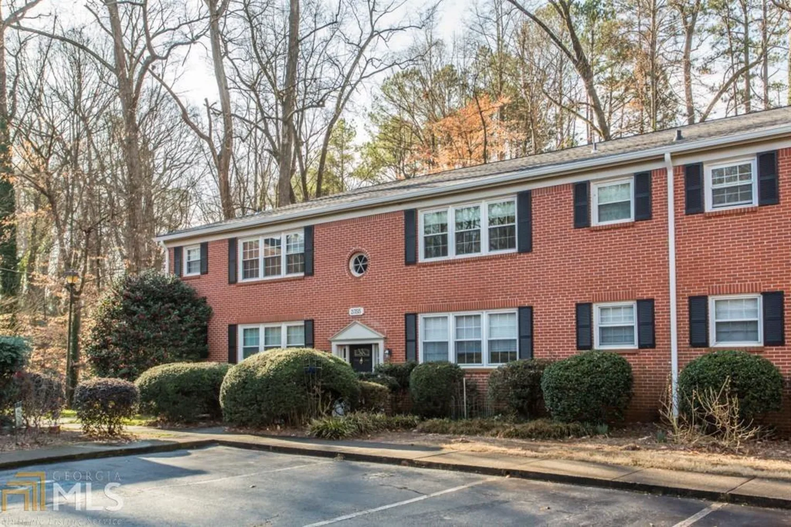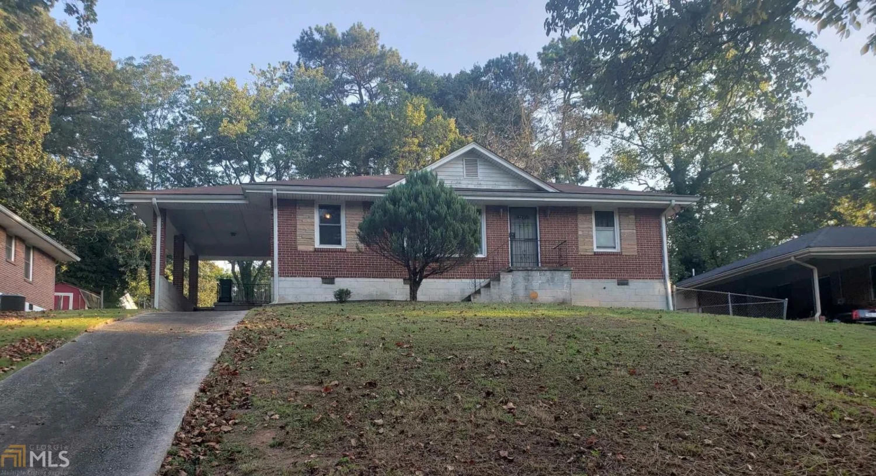1179 cahaba driveAtlanta, GA 30311
1179 cahaba driveAtlanta, GA 30311
Description
Investors..great flip potential. Don't miss out. Nice community and street. Great location very close to Cascade Rd and Campbellton Rd. All contracts and offers are subject to final review and approval of seller, all offers or contracts are not binding unless the entire agreement is ratified by all parties. Instructions to direct the Selling Agent to submit the offer to the Listing Agent for review. To avoid delays, all offers should be submitted with the appropriate supporting documents. I.e. Proof of funds, Lender Prequalification Letter, LLC docs, etc.
Property Details for 1179 Cahaba Drive
- Subdivision ComplexNone
- Architectural StyleTraditional
- Num Of Parking Spaces2
- Parking FeaturesParking Pad
- Property AttachedNo
LISTING UPDATED:
- StatusClosed
- MLS #8657052
- Days on Site2
- Taxes$202.67 / year
- MLS TypeResidential
- Year Built1940
- CountryFulton
LISTING UPDATED:
- StatusClosed
- MLS #8657052
- Days on Site2
- Taxes$202.67 / year
- MLS TypeResidential
- Year Built1940
- CountryFulton
Building Information for 1179 Cahaba Drive
- StoriesTwo
- Year Built1940
- Lot Size0.0000 Acres
Payment Calculator
Term
Interest
Home Price
Down Payment
The Payment Calculator is for illustrative purposes only. Read More
Property Information for 1179 Cahaba Drive
Summary
Location and General Information
- Community Features: None
- Directions: From Cascade Rd. turn on to Avon Ave., then onto Cahaba Dr.
- Coordinates: 33.72324,-84.448609
School Information
- Elementary School: Beecher Hills
- Middle School: Paul D West
- High School: Mays
Taxes and HOA Information
- Parcel Number: 14 017000010749
- Tax Year: 2018
- Association Fee Includes: None
Virtual Tour
Parking
- Open Parking: Yes
Interior and Exterior Features
Interior Features
- Cooling: Electric, Central Air
- Heating: Natural Gas, Central
- Appliances: None
- Basement: Crawl Space
- Levels/Stories: Two
- Main Bedrooms: 2
- Bathrooms Total Integer: 2
- Main Full Baths: 1
- Bathrooms Total Decimal: 2
Exterior Features
- Construction Materials: Aluminum Siding, Vinyl Siding
- Pool Private: No
Property
Utilities
- Sewer: Public Sewer
- Utilities: Cable Available, Sewer Connected
- Water Source: Public
Property and Assessments
- Home Warranty: Yes
- Property Condition: Resale
Green Features
Lot Information
- Above Grade Finished Area: 1585
- Lot Features: None
Multi Family
- Number of Units To Be Built: Square Feet
Rental
Rent Information
- Land Lease: Yes
- Occupant Types: Vacant
Public Records for 1179 Cahaba Drive
Tax Record
- 2018$202.67 ($16.89 / month)
Home Facts
- Beds4
- Baths2
- Total Finished SqFt1,585 SqFt
- Above Grade Finished1,585 SqFt
- StoriesTwo
- Lot Size0.0000 Acres
- StyleSingle Family Residence
- Year Built1940
- APN14 017000010749
- CountyFulton


