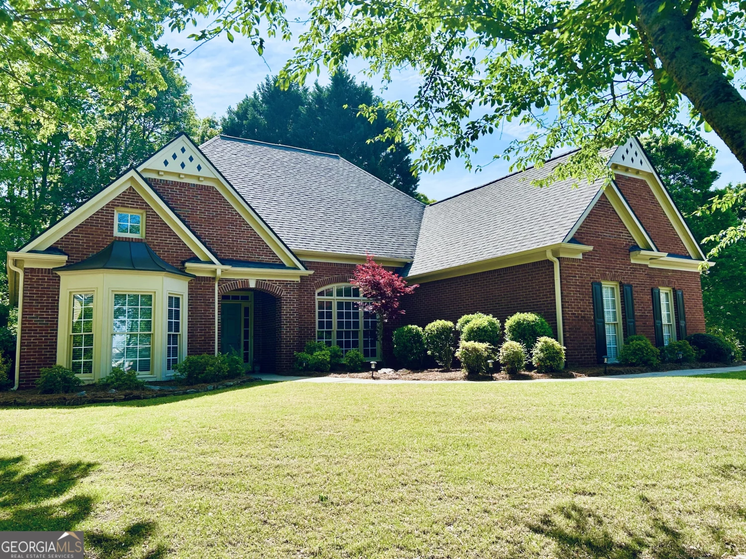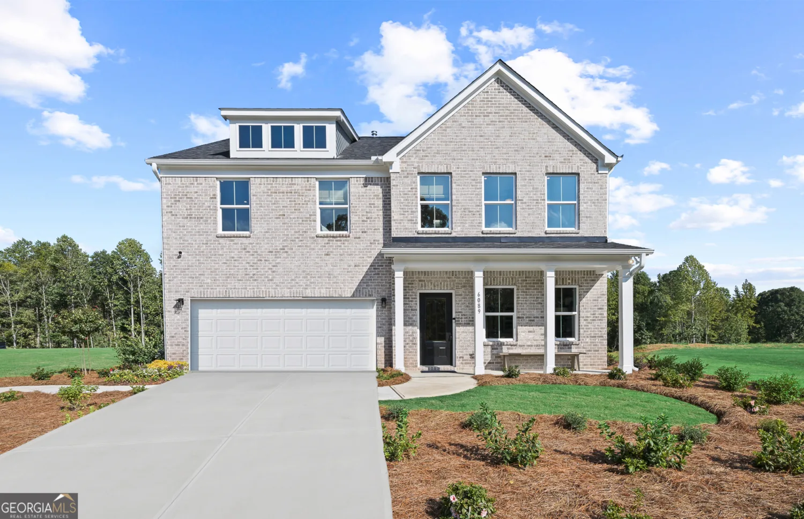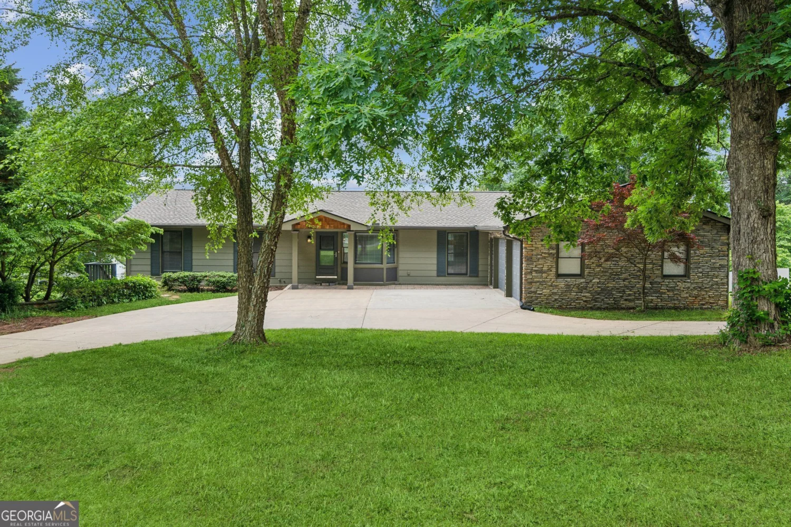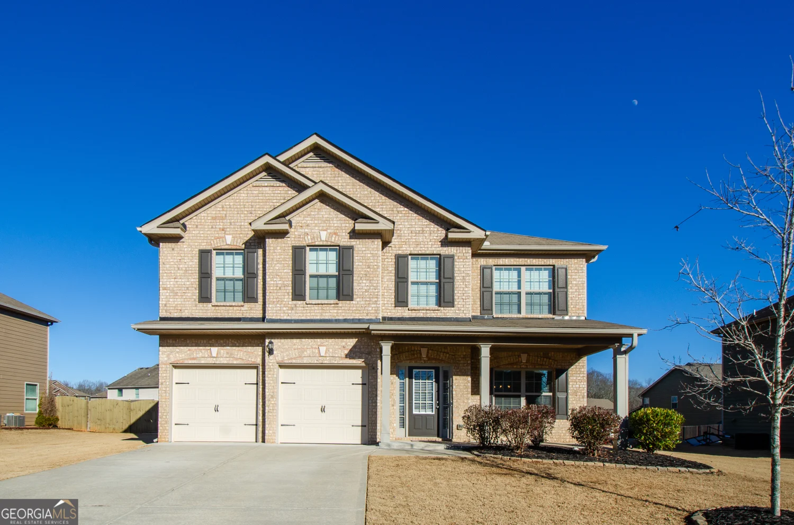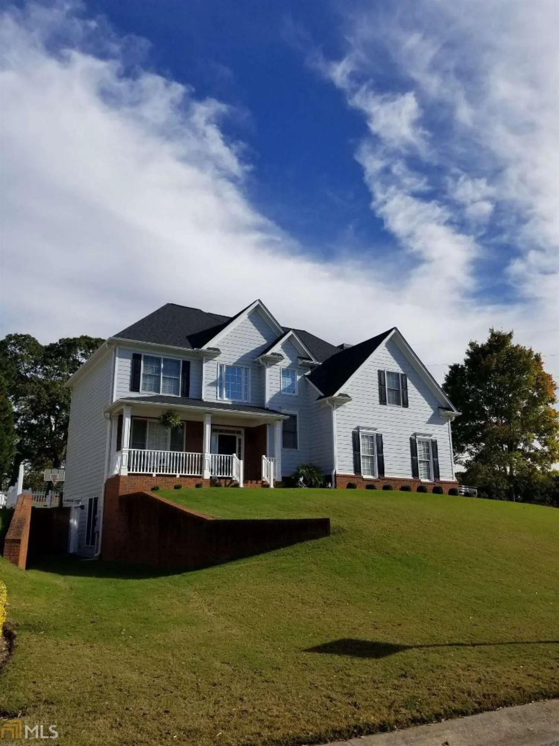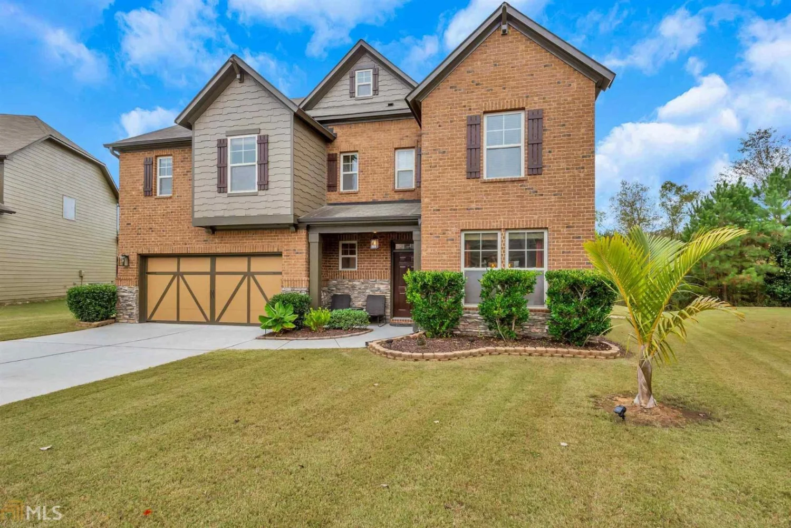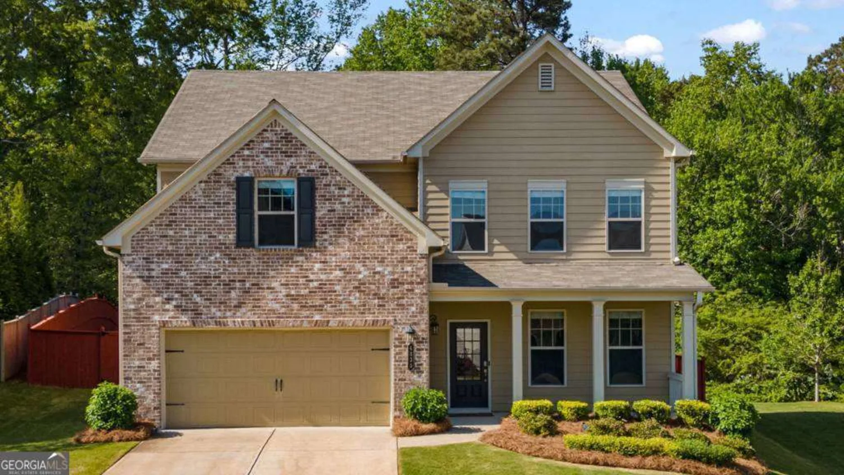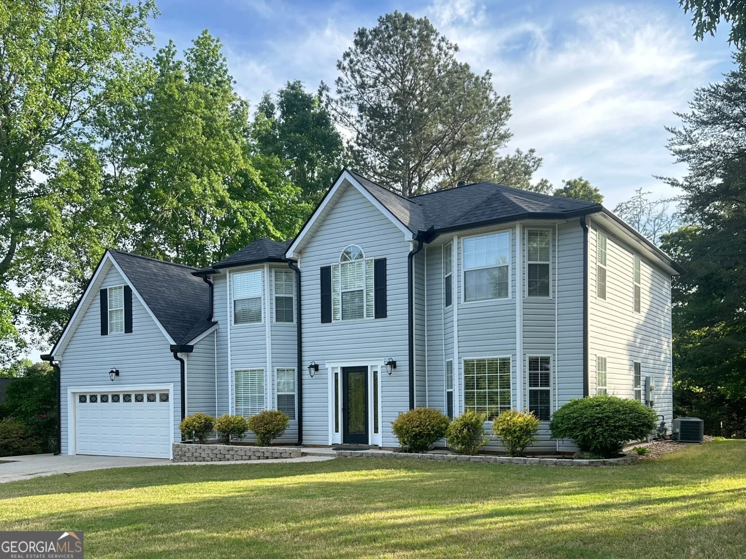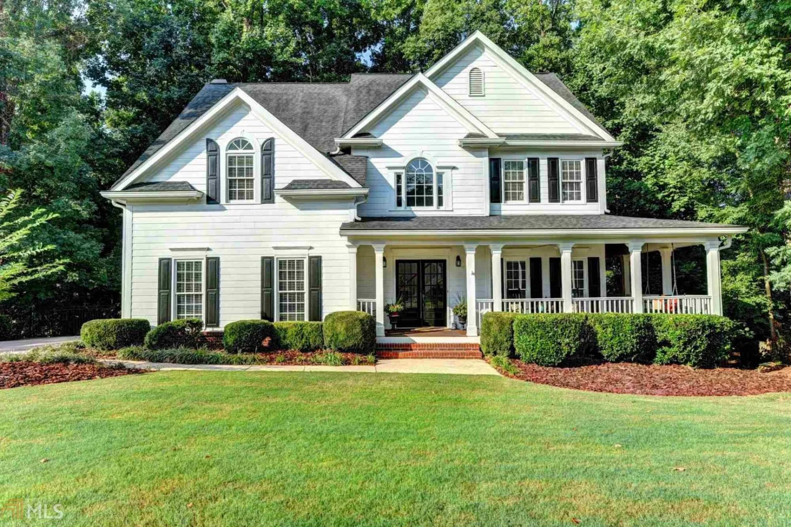4415 barnsley gardens wayCumming, GA 30040
4415 barnsley gardens wayCumming, GA 30040
Description
Renovated 5 BR/4 Ba w/ Media rm, 3 sides brick & 3 car garage. Updated kitchen w/ white cabinetry, lg island, granite counters, walk-in pantry, pendant lighting & SS appliances. Neutral gray interior, plantation shutters through-out, open floorplan, hardwoods & 4 living spaces on main (including a 4 seasons sun rm) plus DR & guest suite w/ full ba. Upgraded Mstr suite w/ access to laundry rm, boasts tray ceilings, sitting rm/ lg closet & bathroom w/ granite counters, tile flooring/shower & dual granite vanity! Secondary BRs hv priv access to tile/granite baths. Covered patio w/ wooded view & level yard. Ammenities include a gym, playground, tennis, 2 main pools, kiddie pools slide, walking trails, volleyball, basketball, lakes & clubhouse. A+ School District
Property Details for 4415 Barnsley Gardens Way
- Subdivision ComplexFieldstone Preserve
- Architectural StyleBrick 3 Side, Traditional
- Num Of Parking Spaces3
- Parking FeaturesAttached, Garage Door Opener, Garage, Kitchen Level, Side/Rear Entrance
- Property AttachedNo
LISTING UPDATED:
- StatusClosed
- MLS #8663381
- Days on Site31
- Taxes$5,167.7 / year
- HOA Fees$1,010 / month
- MLS TypeResidential
- Year Built2014
- Lot Size0.37 Acres
- CountryForsyth
LISTING UPDATED:
- StatusClosed
- MLS #8663381
- Days on Site31
- Taxes$5,167.7 / year
- HOA Fees$1,010 / month
- MLS TypeResidential
- Year Built2014
- Lot Size0.37 Acres
- CountryForsyth
Building Information for 4415 Barnsley Gardens Way
- StoriesTwo
- Year Built2014
- Lot Size0.3700 Acres
Payment Calculator
Term
Interest
Home Price
Down Payment
The Payment Calculator is for illustrative purposes only. Read More
Property Information for 4415 Barnsley Gardens Way
Summary
Location and General Information
- Community Features: Clubhouse, Lake, Fitness Center, Playground, Pool, Street Lights, Swim Team, Tennis Court(s), Tennis Team, Walk To Schools, Near Shopping
- Directions: 400 North to Exit 12. Follow loop and turn right on McFarland. Right on Mullinax which becomes Post Rd. Left on Kelly Mill, Left on Preserve Crossing. Left on Barnsley Garden. 4415 is on your left.
- Coordinates: 34.200138,-84.233349
School Information
- Elementary School: Kelly Mill
- Middle School: Vickery Creek
- High School: West Forsyth
Taxes and HOA Information
- Parcel Number: 035 354
- Tax Year: 2018
- Association Fee Includes: Facilities Fee, Management Fee, Other, Reserve Fund, Swimming, Tennis
- Tax Lot: 514
Virtual Tour
Parking
- Open Parking: No
Interior and Exterior Features
Interior Features
- Cooling: Electric, Ceiling Fan(s), Central Air, Zoned, Dual
- Heating: Natural Gas, Central, Forced Air, Zoned, Dual
- Appliances: Gas Water Heater, Convection Oven, Cooktop, Dishwasher, Disposal, Ice Maker, Microwave, Oven, Refrigerator, Stainless Steel Appliance(s)
- Basement: None
- Fireplace Features: Family Room, Factory Built, Gas Starter, Gas Log
- Flooring: Carpet, Hardwood, Tile
- Interior Features: Bookcases, Tray Ceiling(s), Vaulted Ceiling(s), High Ceilings, Double Vanity, Entrance Foyer, Soaking Tub, Separate Shower, Tile Bath, Walk-In Closet(s), In-Law Floorplan, Roommate Plan, Split Bedroom Plan
- Levels/Stories: Two
- Window Features: Double Pane Windows
- Kitchen Features: Breakfast Area, Breakfast Bar, Breakfast Room, Kitchen Island, Solid Surface Counters, Walk-in Pantry
- Foundation: Slab
- Main Bedrooms: 1
- Bathrooms Total Integer: 4
- Main Full Baths: 1
- Bathrooms Total Decimal: 4
Exterior Features
- Accessibility Features: Accessible Entrance, Accessible Hallway(s)
- Construction Materials: Concrete
- Patio And Porch Features: Deck, Patio, Porch
- Roof Type: Composition
- Security Features: Carbon Monoxide Detector(s), Smoke Detector(s)
- Laundry Features: In Hall, Other, Upper Level
- Pool Private: No
Property
Utilities
- Utilities: Underground Utilities, Cable Available, Sewer Connected
- Water Source: Public
Property and Assessments
- Home Warranty: Yes
- Property Condition: Updated/Remodeled, Resale
Green Features
- Green Energy Efficient: Insulation, Thermostat
Lot Information
- Above Grade Finished Area: 4377
- Lot Features: Level, Private
Multi Family
- Number of Units To Be Built: Square Feet
Rental
Rent Information
- Land Lease: Yes
- Occupant Types: Vacant
Public Records for 4415 Barnsley Gardens Way
Tax Record
- 2018$5,167.70 ($430.64 / month)
Home Facts
- Beds5
- Baths4
- Total Finished SqFt4,377 SqFt
- Above Grade Finished4,377 SqFt
- StoriesTwo
- Lot Size0.3700 Acres
- StyleSingle Family Residence
- Year Built2014
- APN035 354
- CountyForsyth
- Fireplaces1


