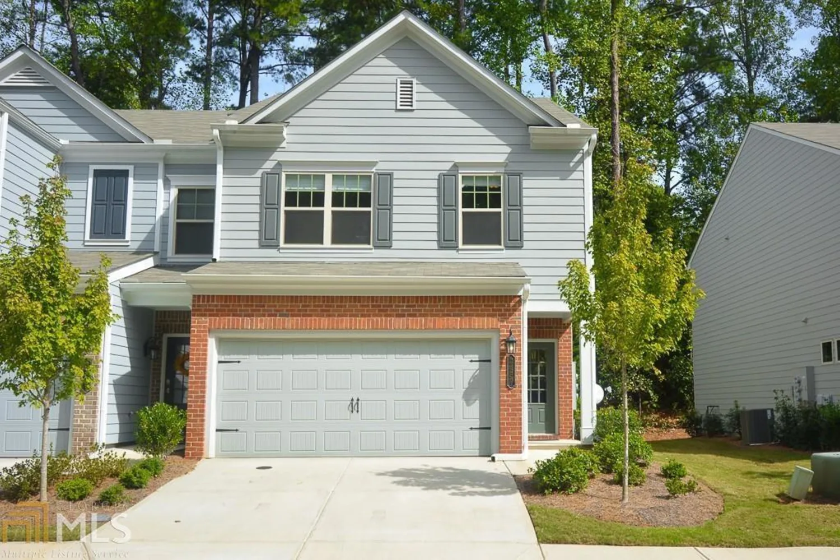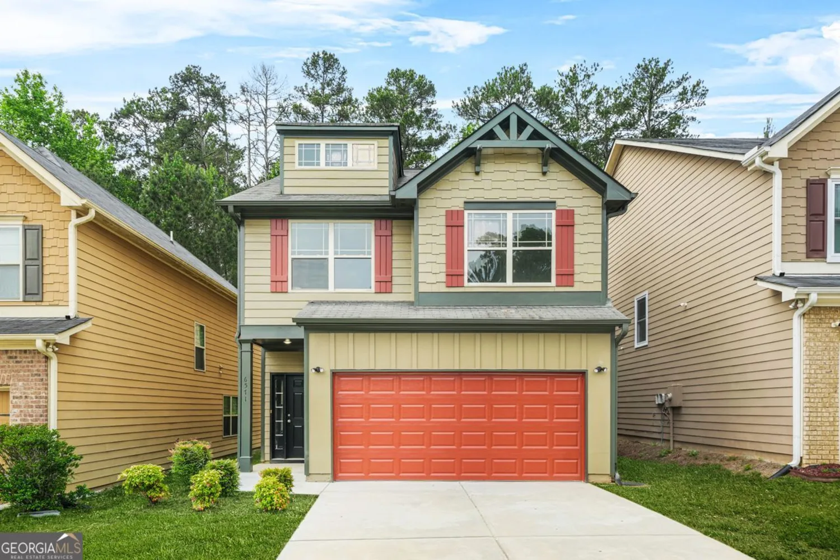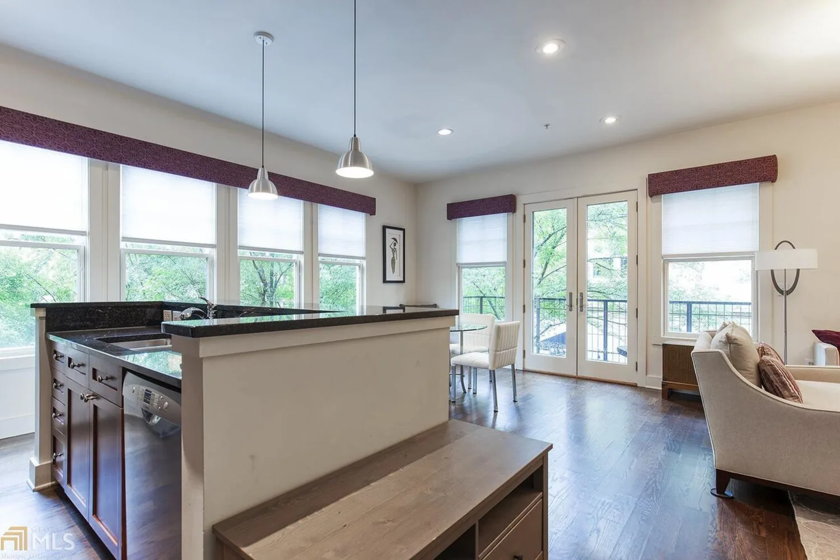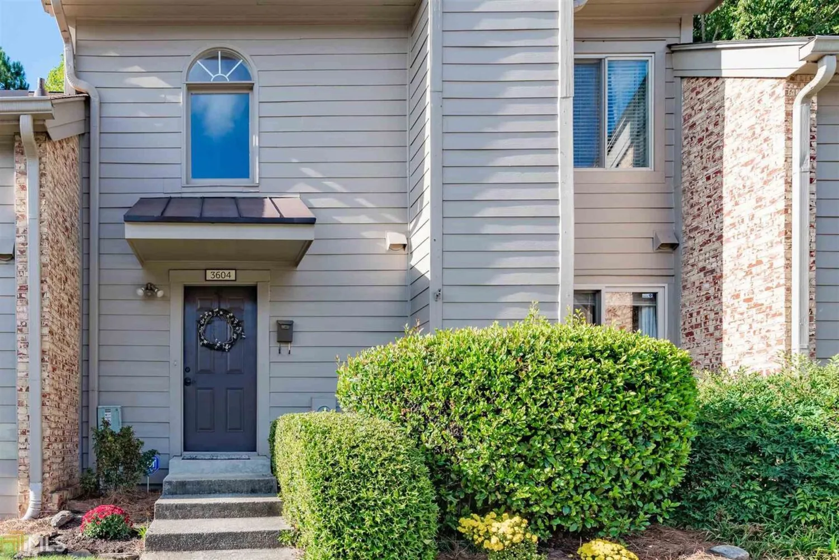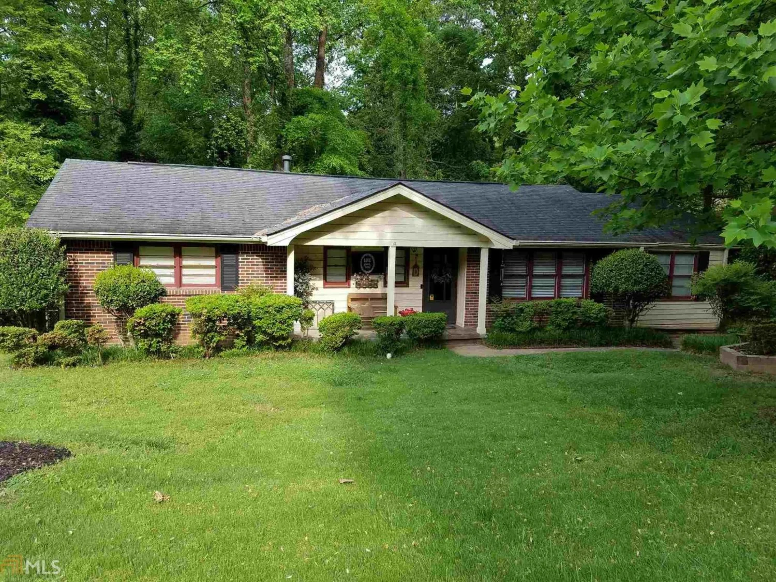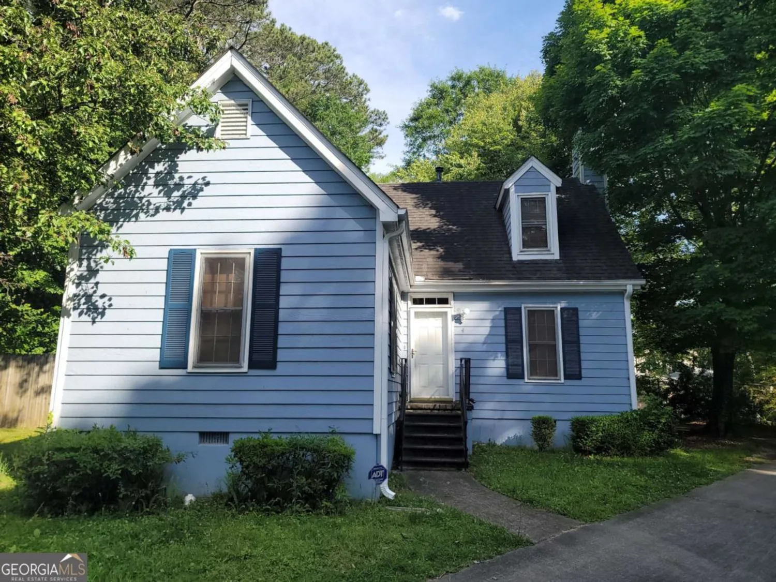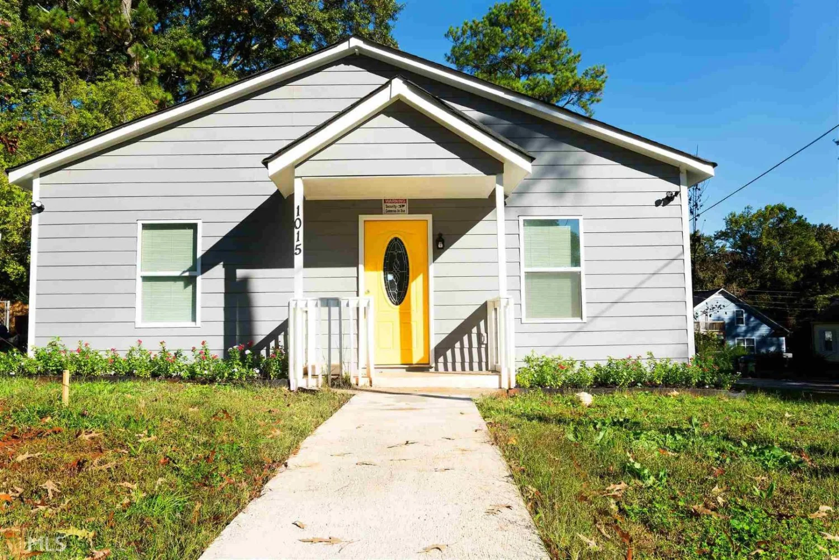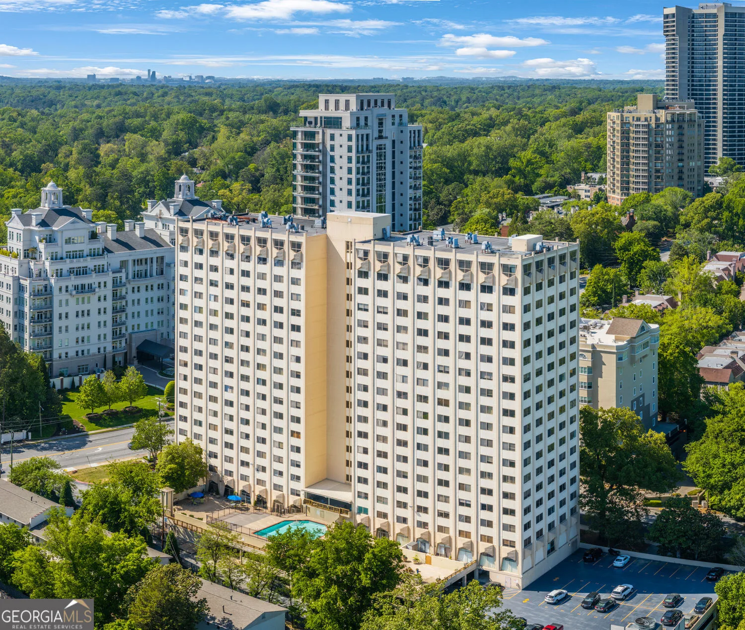4750 ivy ridge driveAtlanta, GA 30339
4750 ivy ridge driveAtlanta, GA 30339
Description
Beautiful 3bed/3bath END-UNIT in gated Olde Ivy at Vinings! Incredible LOCATION I-285, Buckhead, Braves stadium, downtown, shopping, restaurants. OPEN floor plan with gleaming hardwoods on main, bright kitchen with granite counters, stainless steel appliances, island and breakfast bar. Bedroom and full bath on main. Upstairs is the over-sized master suite with private bath, along with guest room. Master bath features double vanity, separate shower & whirlpool tub. One car garage with attic storage, NEW HVAC, spectacular amenities, financially stable HOA, and Cobb Taxes.
Property Details for 4750 Ivy Ridge Drive
- Subdivision ComplexOlde Ivy at Vinings
- Architectural StyleBrick 3 Side, Brick Front, Brick/Frame, Traditional
- ExteriorBalcony
- Num Of Parking Spaces1
- Parking FeaturesAssigned, Garage Door Opener, Detached, Garage, Guest, Storage
- Property AttachedNo
LISTING UPDATED:
- StatusClosed
- MLS #8663881
- Days on Site51
- Taxes$3,234 / year
- MLS TypeResidential
- Year Built2001
- Lot Size0.03 Acres
- CountryCobb
LISTING UPDATED:
- StatusClosed
- MLS #8663881
- Days on Site51
- Taxes$3,234 / year
- MLS TypeResidential
- Year Built2001
- Lot Size0.03 Acres
- CountryCobb
Building Information for 4750 Ivy Ridge Drive
- StoriesTwo
- Year Built2001
- Lot Size0.0300 Acres
Payment Calculator
Term
Interest
Home Price
Down Payment
The Payment Calculator is for illustrative purposes only. Read More
Property Information for 4750 Ivy Ridge Drive
Summary
Location and General Information
- Community Features: Clubhouse, Gated, Fitness Center, Pool, Near Shopping
- Directions: I-285 to Atlanta Road exit travel south on Atlanta Rd. Left onto Brownwood Lane left on Log Cabin continue on Beech Haven to right into Olde Ivy complex gate.
- View: City
- Coordinates: 33.842393,-84.485451
School Information
- Elementary School: Nickajack
- Middle School: Campbell
- High School: Campbell
Taxes and HOA Information
- Parcel Number: 17076400690
- Tax Year: 2019
- Association Fee Includes: Security, Insurance, Maintenance Structure, Facilities Fee, Maintenance Grounds, Management Fee, Pest Control, Private Roads, Reserve Fund, Swimming
- Tax Lot: 1
Virtual Tour
Parking
- Open Parking: No
Interior and Exterior Features
Interior Features
- Cooling: Electric, Ceiling Fan(s), Central Air, Zoned, Dual
- Heating: Electric, Forced Air, Heat Pump
- Appliances: Dishwasher, Disposal, Microwave, Oven/Range (Combo), Refrigerator, Stainless Steel Appliance(s)
- Basement: None
- Flooring: Hardwood
- Interior Features: Bookcases, High Ceilings, Double Vanity, Separate Shower, Walk-In Closet(s)
- Levels/Stories: Two
- Kitchen Features: Breakfast Bar, Kitchen Island, Pantry, Solid Surface Counters
- Foundation: Slab
- Main Bedrooms: 1
- Bathrooms Total Integer: 3
- Main Full Baths: 1
- Bathrooms Total Decimal: 3
Exterior Features
- Patio And Porch Features: Deck, Patio
- Spa Features: Bath
- Pool Private: No
Property
Utilities
- Utilities: Sewer Connected
- Water Source: Public
Property and Assessments
- Home Warranty: Yes
- Property Condition: Resale
Green Features
- Green Energy Efficient: Thermostat
Lot Information
- Above Grade Finished Area: 2120
- Lot Features: Corner Lot
Multi Family
- Number of Units To Be Built: Square Feet
Rental
Rent Information
- Land Lease: Yes
- Occupant Types: Vacant
Public Records for 4750 Ivy Ridge Drive
Tax Record
- 2019$3,234.00 ($269.50 / month)
Home Facts
- Beds3
- Baths3
- Total Finished SqFt2,120 SqFt
- Above Grade Finished2,120 SqFt
- StoriesTwo
- Lot Size0.0300 Acres
- StyleTownhouse
- Year Built2001
- APN17076400690
- CountyCobb


