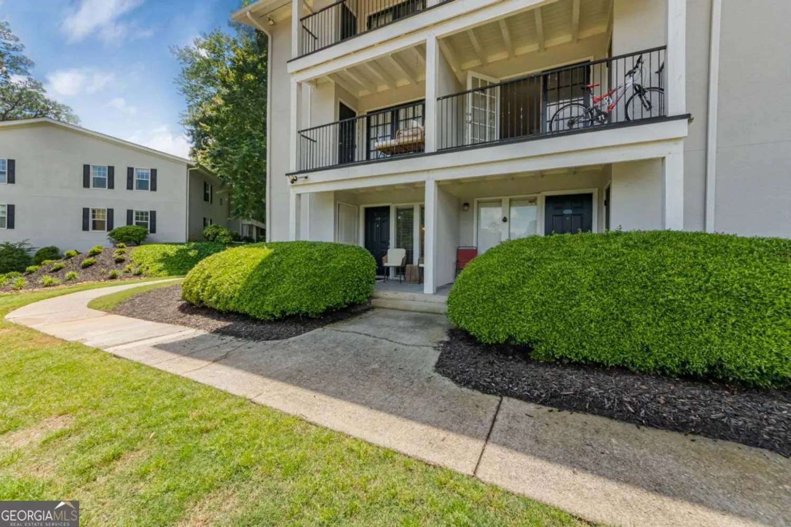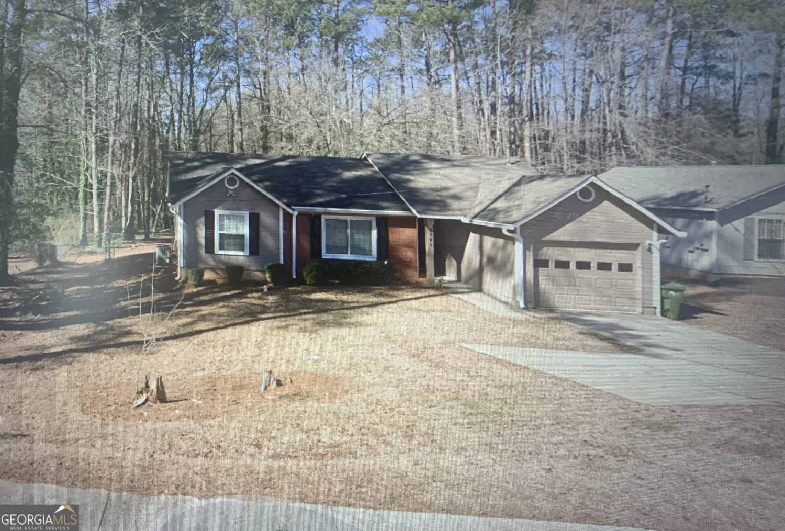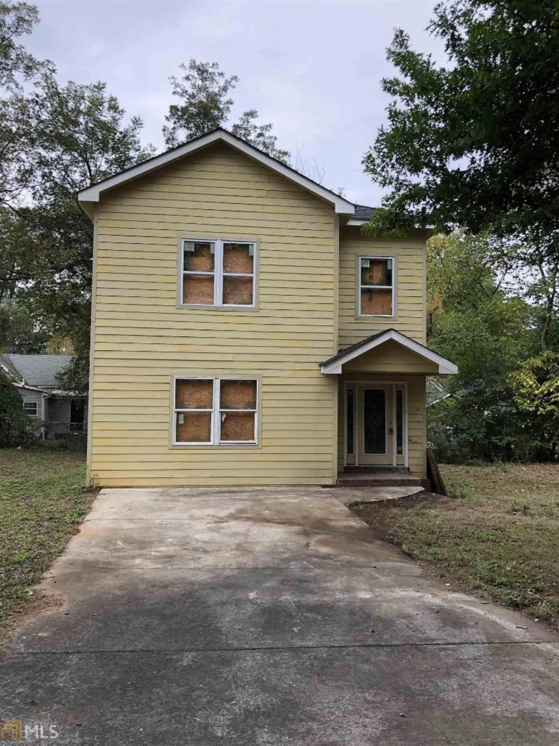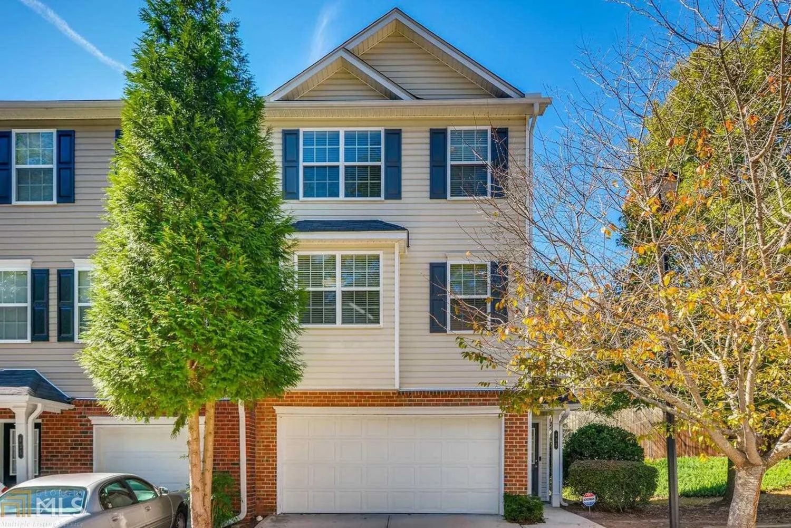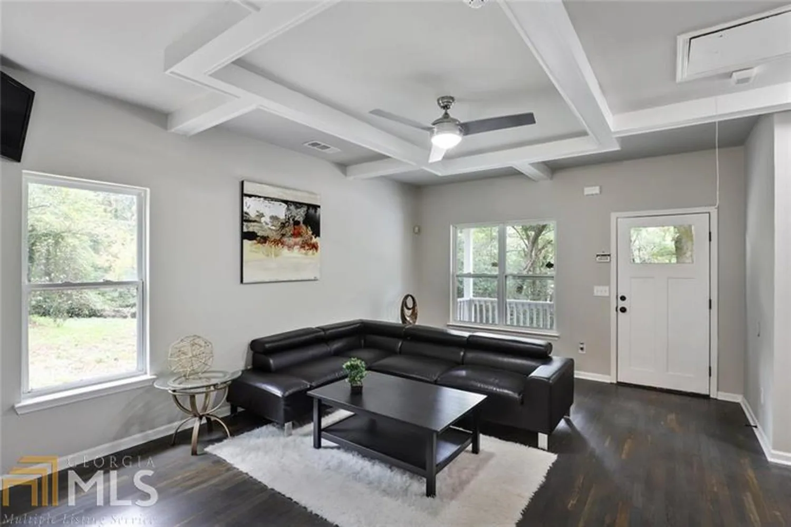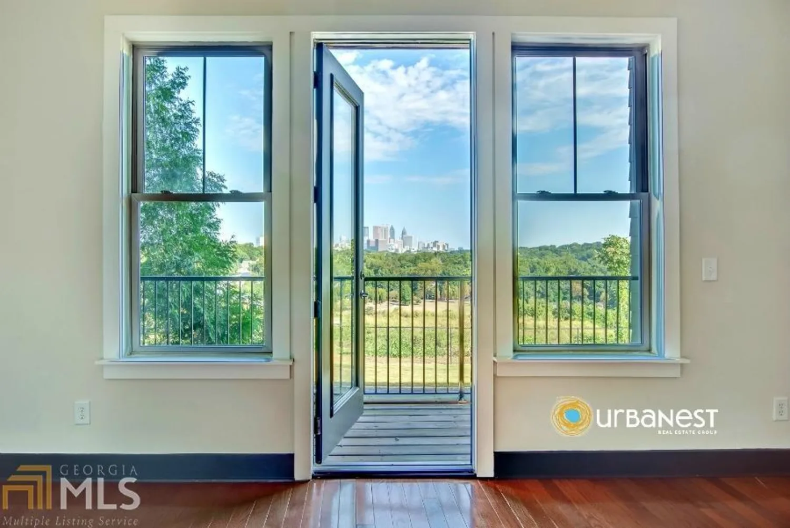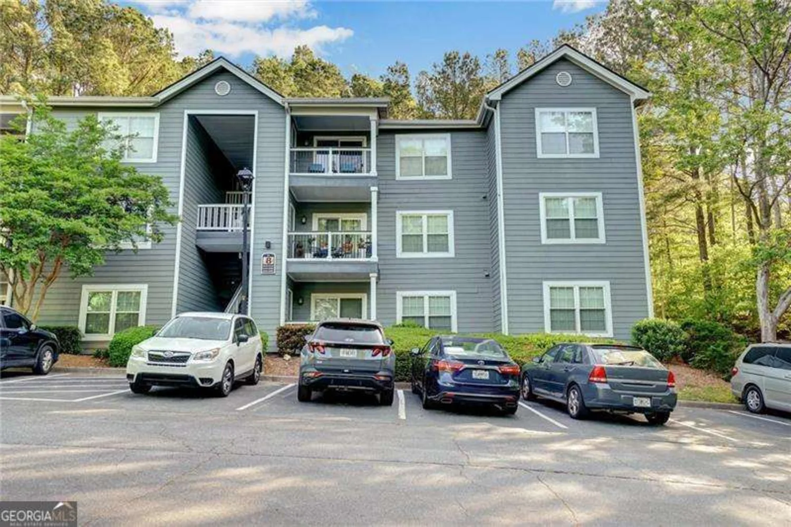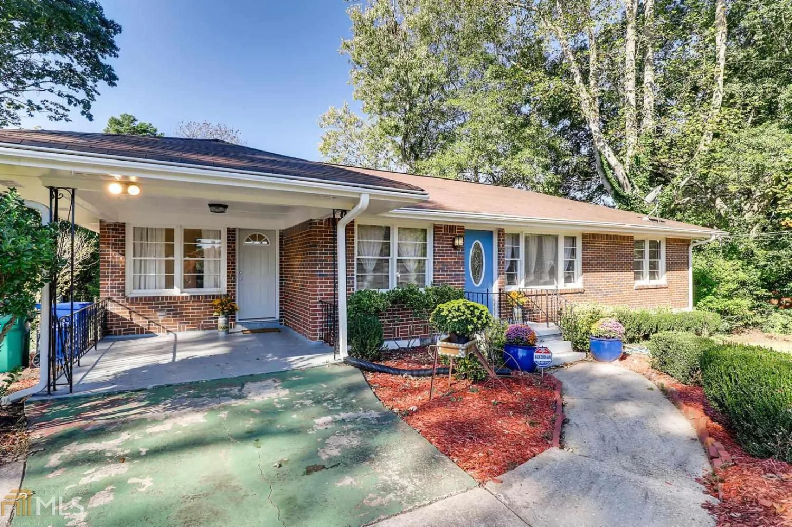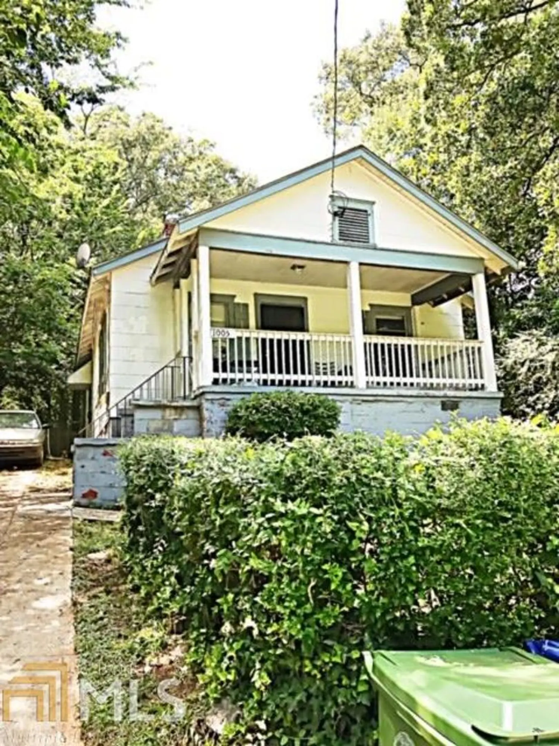1560 yukon courtAtlanta, GA 30349
1560 yukon courtAtlanta, GA 30349
Description
Gorgeous craftsman home with handsome brick facade in a swim/tennis community. From the foyer to the bedrooms, this home is filled with character and charm. The bright, open floor plan is full of architectural details. Layout is perfect for entertaining! Extra large vaulted master suite with sitting area is a haven after a long & tiring day. Located in sought after River Station. Close to school, shopping and public transportation.
Property Details for 1560 Yukon Court
- Subdivision ComplexRivers Station
- Architectural StyleBrick Front, Craftsman
- Num Of Parking Spaces2
- Parking FeaturesAttached, Garage
- Property AttachedNo
LISTING UPDATED:
- StatusClosed
- MLS #8664938
- Days on Site40
- Taxes$2,186.09 / year
- HOA Fees$536 / month
- MLS TypeResidential
- Year Built2007
- Lot Size0.01 Acres
- CountryClayton
LISTING UPDATED:
- StatusClosed
- MLS #8664938
- Days on Site40
- Taxes$2,186.09 / year
- HOA Fees$536 / month
- MLS TypeResidential
- Year Built2007
- Lot Size0.01 Acres
- CountryClayton
Building Information for 1560 Yukon Court
- StoriesTwo
- Year Built2007
- Lot Size0.0070 Acres
Payment Calculator
Term
Interest
Home Price
Down Payment
The Payment Calculator is for illustrative purposes only. Read More
Property Information for 1560 Yukon Court
Summary
Location and General Information
- Community Features: Clubhouse
- Directions: I -285 South to Phoenix Blvd. Turn Left to Phoenix Pkwy, Left to GA-314. Then right to Grande River Rd, Left at the 2nd cross street onto Yukon Ct.
- Coordinates: 33.604658,-84.444999
School Information
- Elementary School: West Clayton
- Middle School: North Clayton
- High School: North Clayton
Taxes and HOA Information
- Parcel Number: 13090A C013
- Tax Year: 2018
- Association Fee Includes: Other
- Tax Lot: 68
Virtual Tour
Parking
- Open Parking: No
Interior and Exterior Features
Interior Features
- Cooling: Other, Central Air
- Heating: Other, Forced Air
- Appliances: Microwave, Oven/Range (Combo), Refrigerator
- Basement: None
- Fireplace Features: Family Room, Factory Built
- Interior Features: Tray Ceiling(s), High Ceilings, Double Vanity
- Levels/Stories: Two
- Kitchen Features: Breakfast Bar
- Foundation: Slab
- Total Half Baths: 1
- Bathrooms Total Integer: 3
- Bathrooms Total Decimal: 2
Exterior Features
- Roof Type: Composition
- Laundry Features: Other
- Pool Private: No
Property
Utilities
- Sewer: Public Sewer
- Water Source: Public
Property and Assessments
- Home Warranty: Yes
- Property Condition: Resale
Green Features
Lot Information
- Above Grade Finished Area: 2174
- Lot Features: Level
Multi Family
- Number of Units To Be Built: Square Feet
Rental
Rent Information
- Land Lease: Yes
Public Records for 1560 Yukon Court
Tax Record
- 2018$2,186.09 ($182.17 / month)
Home Facts
- Beds4
- Baths2
- Total Finished SqFt2,174 SqFt
- Above Grade Finished2,174 SqFt
- StoriesTwo
- Lot Size0.0070 Acres
- StyleSingle Family Residence
- Year Built2007
- APN13090A C013
- CountyClayton
- Fireplaces1


