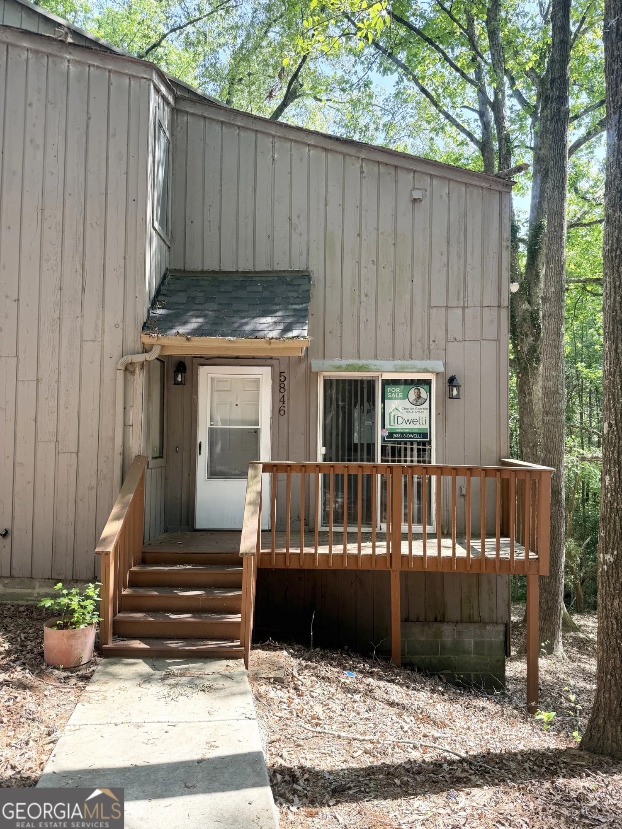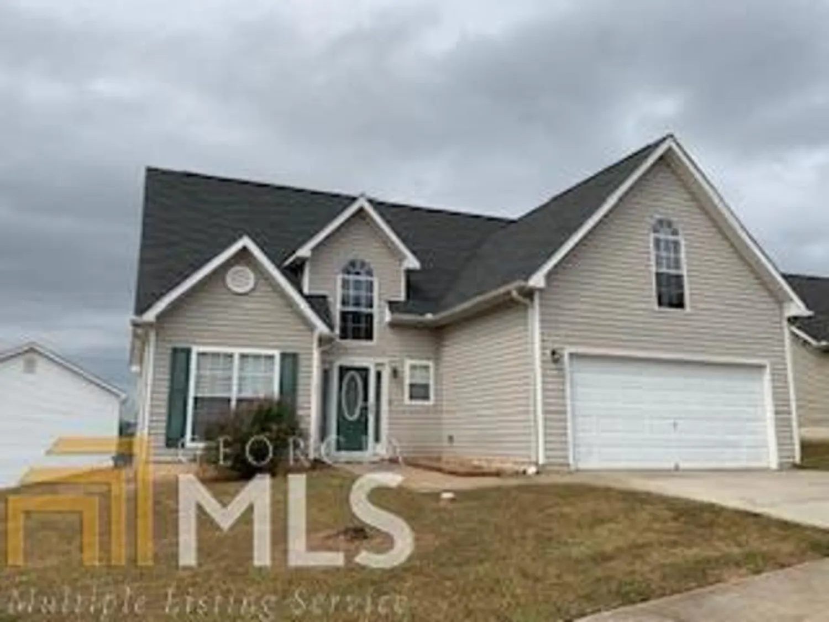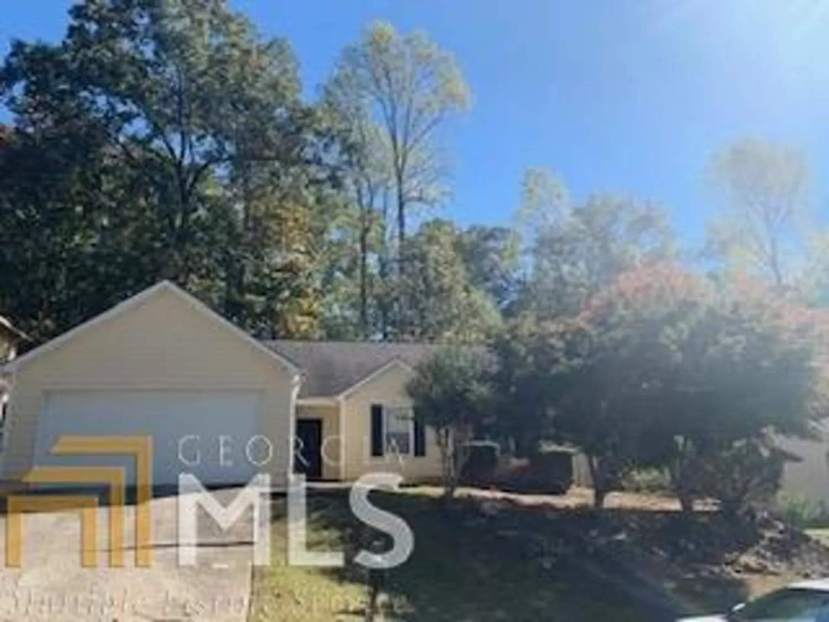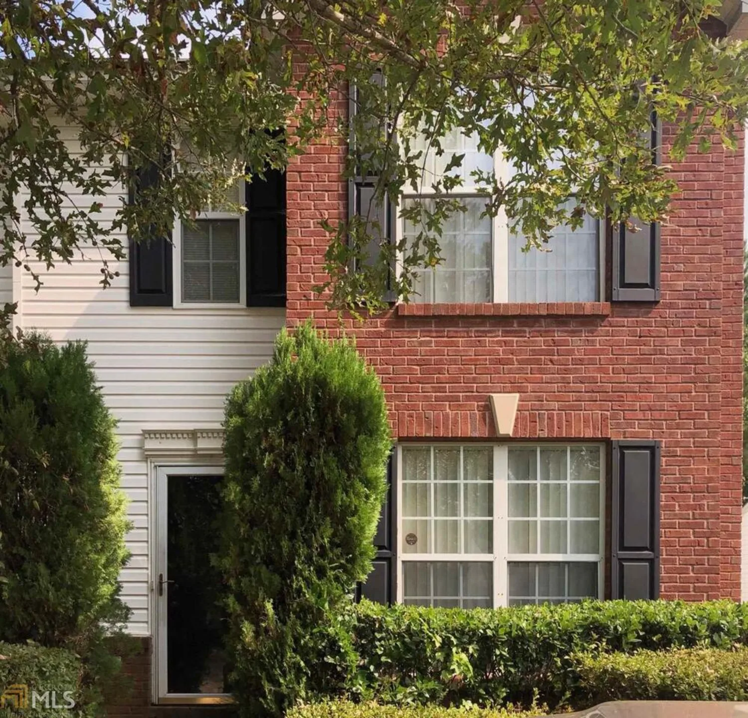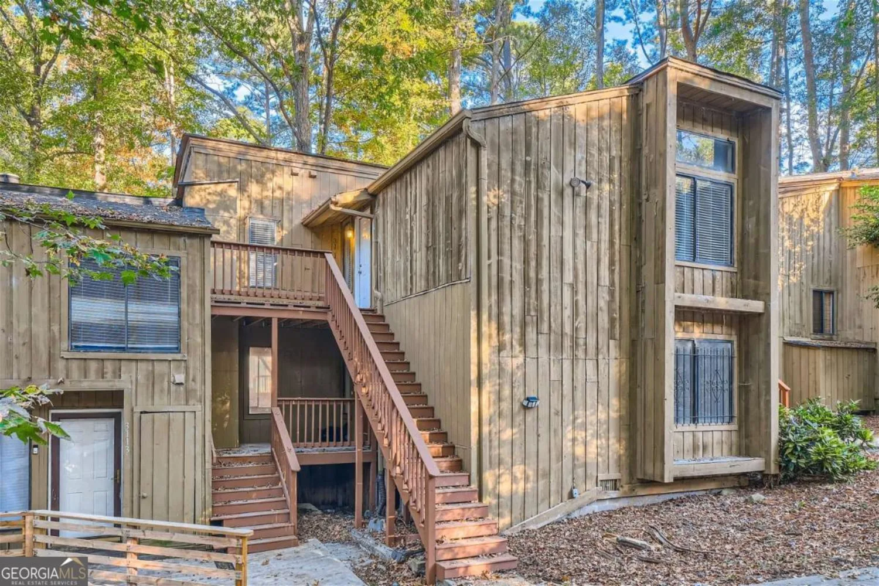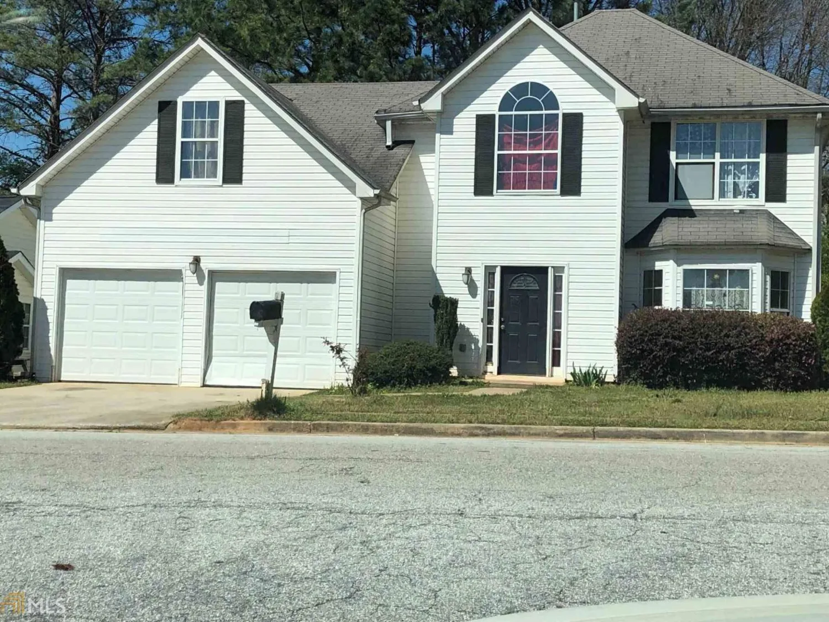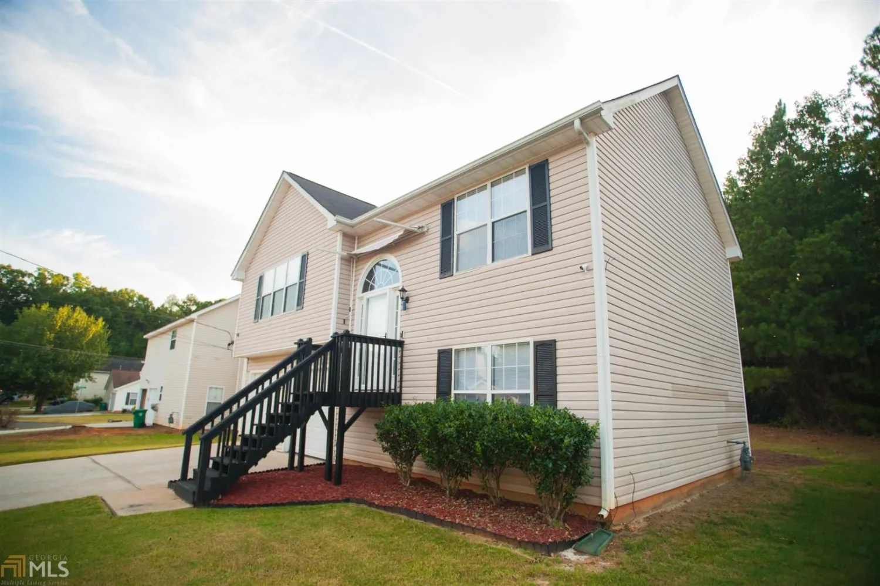2651 parkway trailLithonia, GA 30058
2651 parkway trailLithonia, GA 30058
Description
Beautiful All Electric Townhome in great neighborhood. Large bedrooms with their own private bathrooms. Freshly Painted Interior and Exterior. New 4" Laminate flooring throughout main. New Carpet on the upper level. All new lighting and ceiling fans throughout. New 2" Blinds throughout home. Brand New Hot Water Heater. Low HOA dues of $63/month which includes lawn maintenance. Mins to Stonecrest Mall and I-20. Seller will pay $3000 in closing cost with Full Price offer.
Property Details for 2651 Parkway Trail
- Subdivision ComplexStonecrest Heights
- Architectural StyleBrick Front, Brick/Frame, Contemporary, Traditional
- Num Of Parking Spaces2
- Parking FeaturesParking Pad
- Property AttachedNo
LISTING UPDATED:
- StatusClosed
- MLS #8665693
- Days on Site3
- Taxes$1,259.87 / year
- MLS TypeResidential
- Year Built2003
- Lot Size0.10 Acres
- CountryDeKalb
LISTING UPDATED:
- StatusClosed
- MLS #8665693
- Days on Site3
- Taxes$1,259.87 / year
- MLS TypeResidential
- Year Built2003
- Lot Size0.10 Acres
- CountryDeKalb
Building Information for 2651 Parkway Trail
- StoriesTwo
- Year Built2003
- Lot Size0.1000 Acres
Payment Calculator
Term
Interest
Home Price
Down Payment
The Payment Calculator is for illustrative purposes only. Read More
Property Information for 2651 Parkway Trail
Summary
Location and General Information
- Community Features: Street Lights
- Directions: Please use GPS
- Coordinates: 33.716486,-84.118495
School Information
- Elementary School: Stoneview
- Middle School: Lithonia
- High School: Lithonia
Taxes and HOA Information
- Parcel Number: 16 121 09 133
- Tax Year: 2018
- Association Fee Includes: Maintenance Grounds, Management Fee
Virtual Tour
Parking
- Open Parking: Yes
Interior and Exterior Features
Interior Features
- Cooling: Electric, Ceiling Fan(s), Central Air, Heat Pump, Zoned, Dual
- Heating: Electric, Central, Forced Air, Heat Pump, Zoned, Dual
- Appliances: Electric Water Heater, Microwave, Oven/Range (Combo), Refrigerator
- Basement: None
- Flooring: Carpet, Laminate
- Interior Features: Vaulted Ceiling(s), High Ceilings, Soaking Tub, Walk-In Closet(s)
- Levels/Stories: Two
- Window Features: Double Pane Windows
- Foundation: Slab
- Total Half Baths: 1
- Bathrooms Total Integer: 3
- Bathrooms Total Decimal: 2
Exterior Features
- Construction Materials: Concrete
- Pool Private: No
Property
Utilities
- Sewer: Public Sewer
- Utilities: Underground Utilities, Cable Available, Sewer Connected
- Water Source: Public
Property and Assessments
- Home Warranty: Yes
- Property Condition: Resale
Green Features
- Green Energy Efficient: Thermostat
Lot Information
- Above Grade Finished Area: 1320
- Lot Features: Level
Multi Family
- Number of Units To Be Built: Square Feet
Rental
Rent Information
- Land Lease: Yes
- Occupant Types: Vacant
Public Records for 2651 Parkway Trail
Tax Record
- 2018$1,259.87 ($104.99 / month)
Home Facts
- Beds2
- Baths2
- Total Finished SqFt1,320 SqFt
- Above Grade Finished1,320 SqFt
- StoriesTwo
- Lot Size0.1000 Acres
- StyleTownhouse
- Year Built2003
- APN16 121 09 133
- CountyDeKalb


