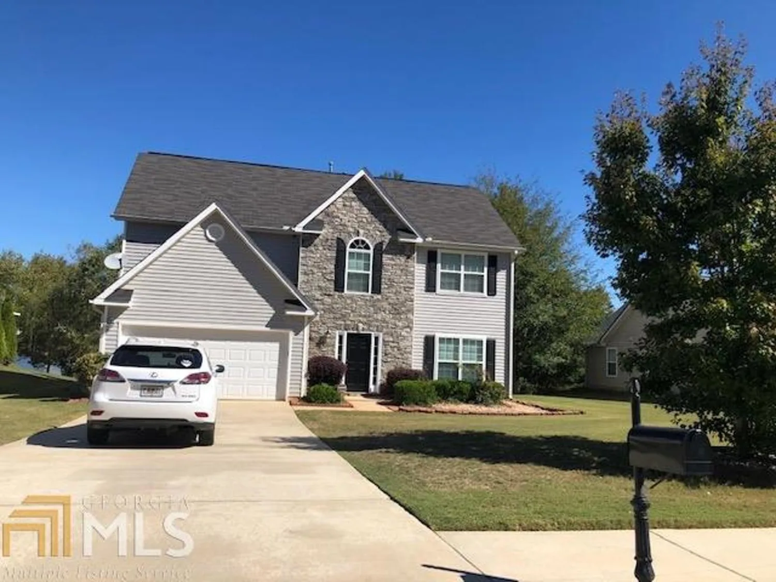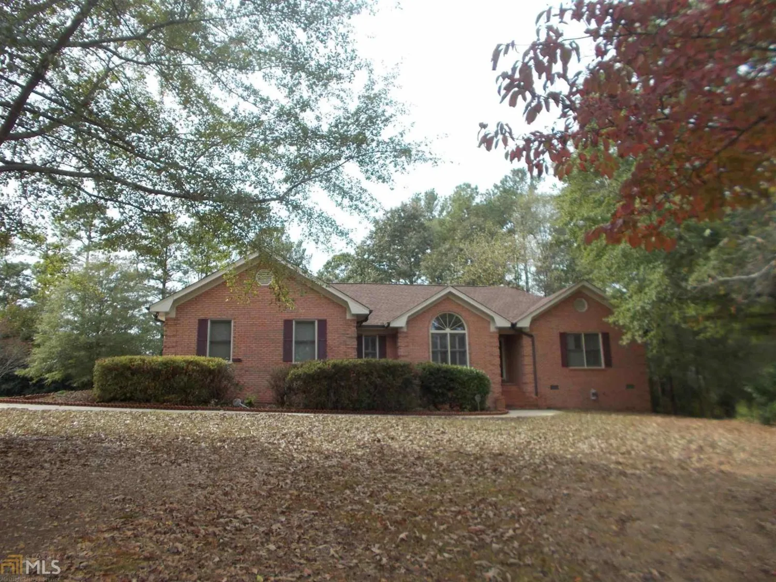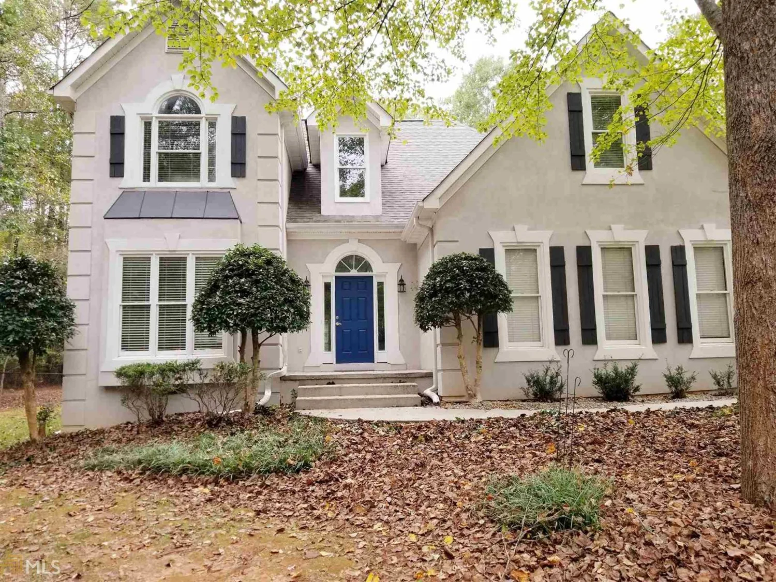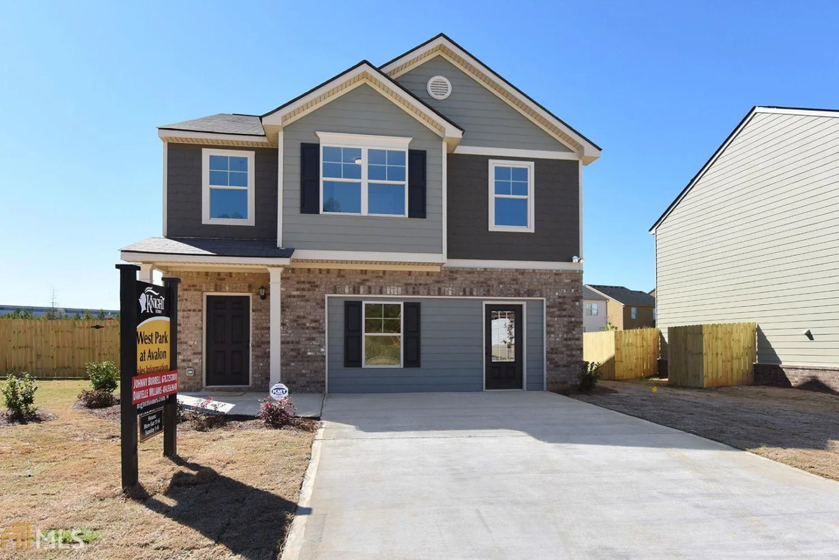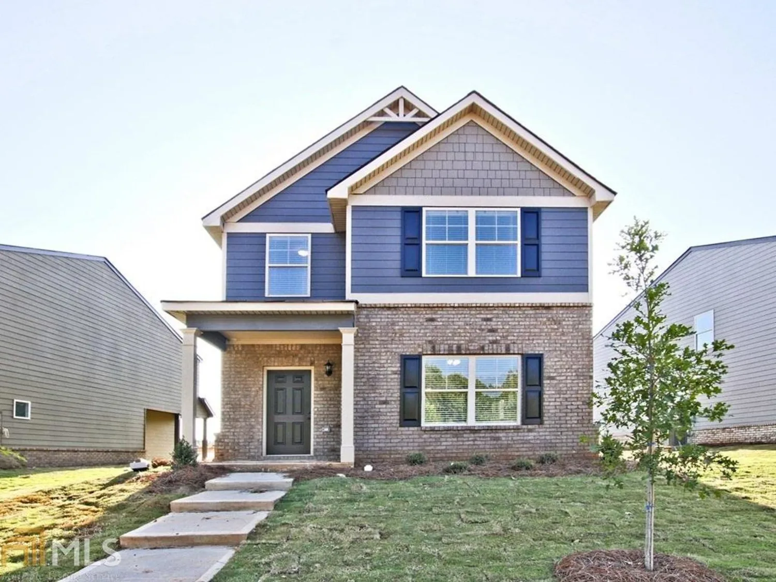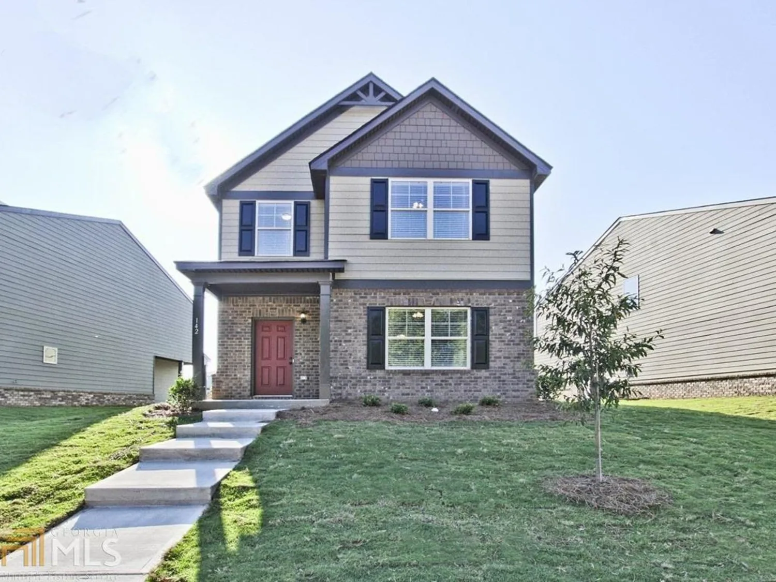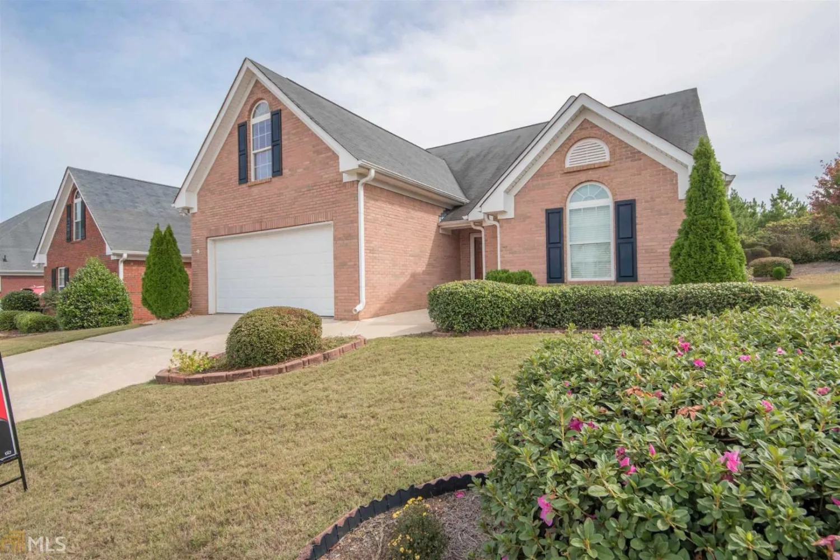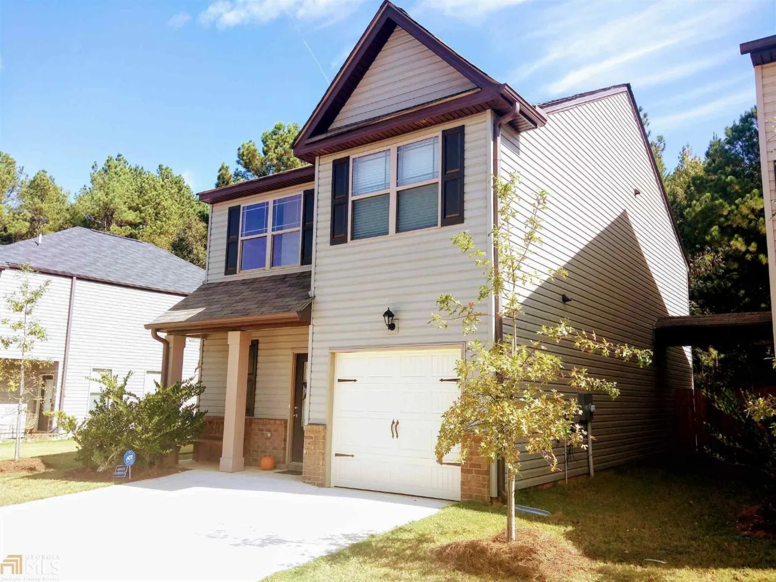280 orleans boulevard 65Mcdonough, GA 30253
280 orleans boulevard 65Mcdonough, GA 30253
Description
This ranch on a full basement is ready to call home! There are three spacious bedrooms on the main floor with an open family room that is perfect for all types of gatherings. The kitchen is bright and airy, complete with a high bar perfect for sitting and talking while cooking or just hanging in the kitchen. Large laundry space is right off the kitchen. The basement is a must see!! Two finished rooms with a finished bathroom, as well as a general use room and it's own drive up entrance. This is the perfect home for any one needing an in-law suite or a lot of room to grow! Send all offers agent.
Property Details for 280 Orleans Boulevard 65
- Subdivision ComplexOrleans Place
- Architectural StyleRanch
- Num Of Parking Spaces3
- Parking FeaturesAttached, Garage Door Opener, Basement, Kitchen Level, Side/Rear Entrance
- Property AttachedNo
LISTING UPDATED:
- StatusClosed
- MLS #8666056
- Days on Site15
- Taxes$2,206.52 / year
- MLS TypeResidential
- Year Built1997
- CountryHenry
LISTING UPDATED:
- StatusClosed
- MLS #8666056
- Days on Site15
- Taxes$2,206.52 / year
- MLS TypeResidential
- Year Built1997
- CountryHenry
Building Information for 280 Orleans Boulevard 65
- StoriesOne
- Year Built1997
- Lot Size0.0000 Acres
Payment Calculator
Term
Interest
Home Price
Down Payment
The Payment Calculator is for illustrative purposes only. Read More
Property Information for 280 Orleans Boulevard 65
Summary
Location and General Information
- Community Features: Near Shopping
- Directions: From I75 S to Exit 218, take a R off the exit. Go 2/10 of a mile and make a R onto Hwy 81. Go apprx 3/4 of a mile to Orleans Place Subdivision. Make a R onto Orleans Blvd. House is #280 on R.
- Coordinates: 33.438869,-84.201275
School Information
- Elementary School: Oakland
- Middle School: Luella
- High School: Luella
Taxes and HOA Information
- Parcel Number: 074C01065000
- Tax Year: 2018
- Association Fee Includes: None
- Tax Lot: 65
Virtual Tour
Parking
- Open Parking: No
Interior and Exterior Features
Interior Features
- Cooling: Electric, Ceiling Fan(s), Central Air, Zoned, Dual
- Heating: Electric, Natural Gas, Central, Heat Pump, Zoned, Dual
- Appliances: Electric Water Heater, Gas Water Heater, Dishwasher, Ice Maker, Oven/Range (Combo)
- Basement: Bath Finished, Boat Door, Daylight, Interior Entry, Exterior Entry, Finished, Full
- Fireplace Features: Family Room, Factory Built, Gas Log
- Flooring: Hardwood
- Interior Features: Vaulted Ceiling(s), Double Vanity, Soaking Tub, Separate Shower, Walk-In Closet(s), Master On Main Level
- Levels/Stories: One
- Kitchen Features: Breakfast Area, Country Kitchen, Kitchen Island, Pantry
- Main Bedrooms: 3
- Bathrooms Total Integer: 3
- Main Full Baths: 2
- Bathrooms Total Decimal: 3
Exterior Features
- Construction Materials: Aluminum Siding, Vinyl Siding
- Patio And Porch Features: Deck, Patio
- Roof Type: Composition
- Security Features: Smoke Detector(s)
- Laundry Features: In Kitchen
- Pool Private: No
- Other Structures: Outbuilding
Property
Utilities
- Sewer: Septic Tank
- Utilities: Cable Available
- Water Source: Public
Property and Assessments
- Home Warranty: Yes
- Property Condition: Resale
Green Features
- Green Energy Efficient: Thermostat
Lot Information
- Above Grade Finished Area: 1634
- Lot Features: Private, Sloped
Multi Family
- # Of Units In Community: 65
- Number of Units To Be Built: Square Feet
Rental
Rent Information
- Land Lease: Yes
Public Records for 280 Orleans Boulevard 65
Tax Record
- 2018$2,206.52 ($183.88 / month)
Home Facts
- Beds5
- Baths3
- Total Finished SqFt2,434 SqFt
- Above Grade Finished1,634 SqFt
- Below Grade Finished800 SqFt
- StoriesOne
- Lot Size0.0000 Acres
- StyleSingle Family Residence
- Year Built1997
- APN074C01065000
- CountyHenry
- Fireplaces1


