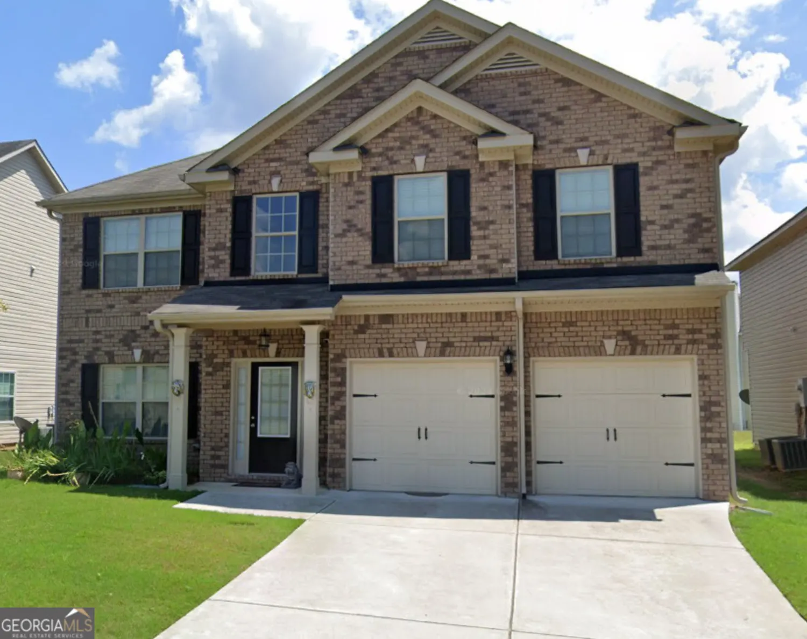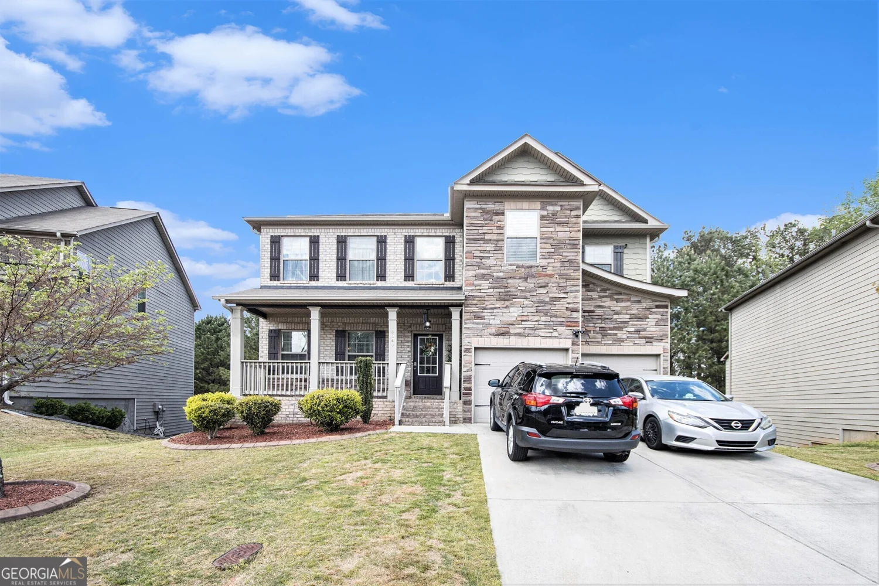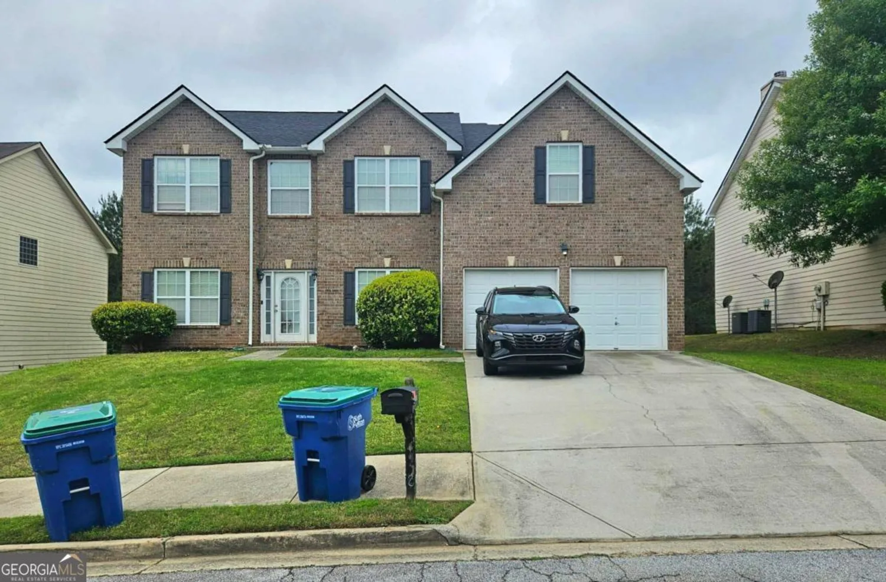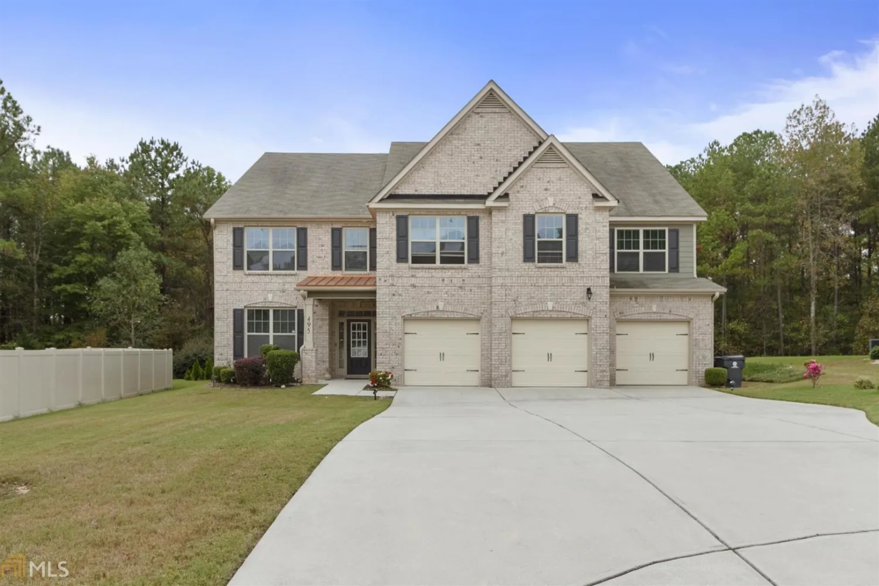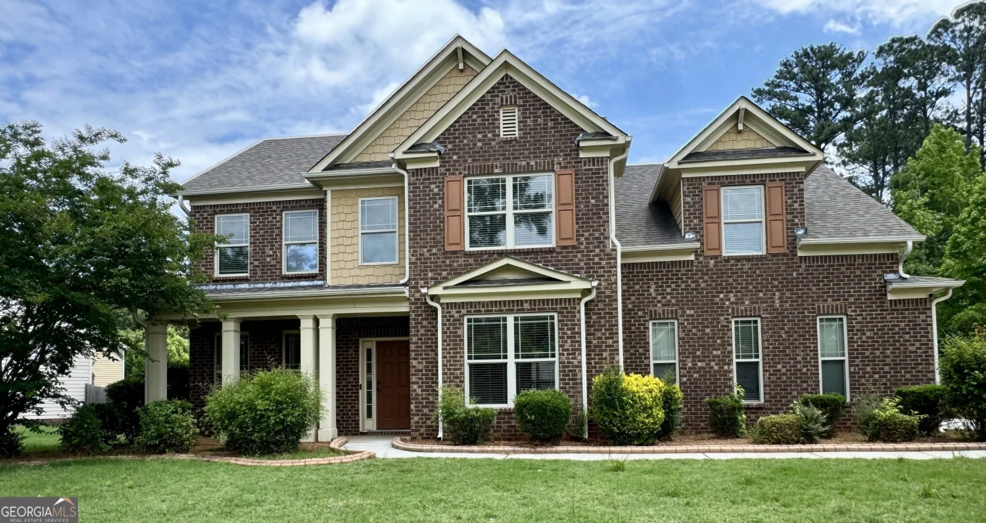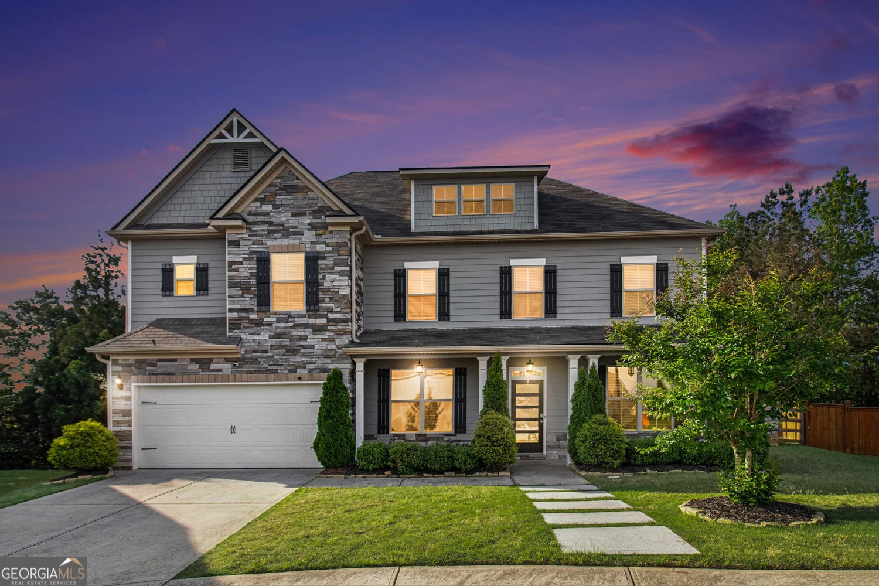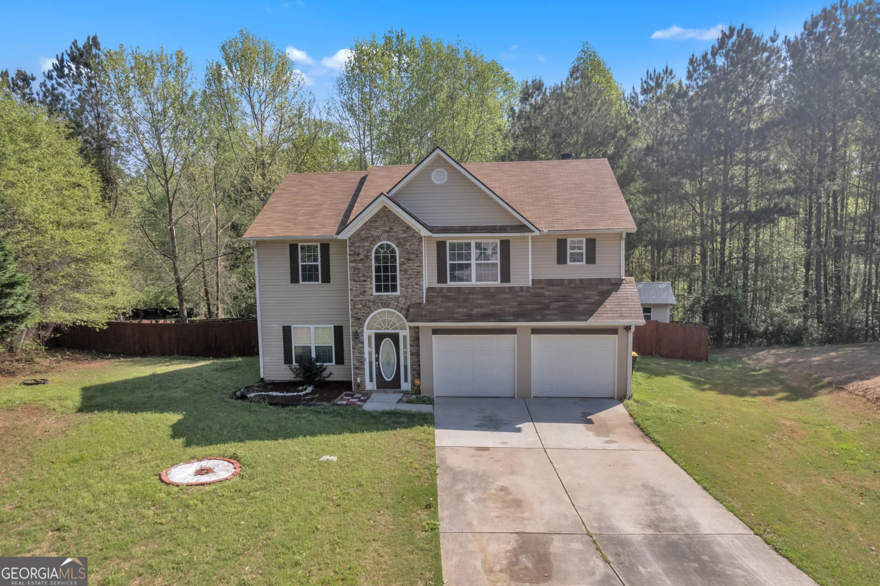9450 glacial lane 60Fairburn, GA 30213
9450 glacial lane 60Fairburn, GA 30213
Description
Woodbury B 3711 sq. ft. - 4 bd/3.5 ba in Chattahoochee Hills Ranch w/9' smooth ceilings on 1st fl open kitchen raised panel cabinets/knobs, tile backsplash, large center island, granite, stainless appliances inc. sep cooktop, dishwasher, wall oven, wall micro & hidden chefs Pantry, 2 stry foyer & great room open to stunning Kitchen, wood burning FP/w marble. Sep dining rm w/coffered ceiling; living rm/office. 5in Hardwood or tile except bedrooms. 2nd fl boasts of over-sized loft full bath and huge bdrm. Owners retreat w/large sitting room & luxurious en-suite features 6 ft. garden tub with tile surround and 5 ft. tiled shower, dual vanities, private water closet, huge wardrobe on 1+acre lot with covered porch and a 12x12 covered terrace! Stock Photos
Property Details for 9450 Glacial Lane 60
- Subdivision ComplexHeatherwood Manor
- Architectural StyleStone Frame, Craftsman, Traditional
- Num Of Parking Spaces2
- Parking FeaturesAttached, Garage Door Opener, Detached, Garage, Kitchen Level, Side/Rear Entrance, Storage
- Property AttachedNo
LISTING UPDATED:
- StatusClosed
- MLS #8666645
- Days on Site2
- Taxes$1,870.01 / year
- HOA Fees$400 / month
- MLS TypeResidential
- Year Built2019
- Lot Size1.61 Acres
- CountryFulton
LISTING UPDATED:
- StatusClosed
- MLS #8666645
- Days on Site2
- Taxes$1,870.01 / year
- HOA Fees$400 / month
- MLS TypeResidential
- Year Built2019
- Lot Size1.61 Acres
- CountryFulton
Building Information for 9450 Glacial Lane 60
- StoriesTwo
- Year Built2019
- Lot Size1.6100 Acres
Payment Calculator
Term
Interest
Home Price
Down Payment
The Payment Calculator is for illustrative purposes only. Read More
Property Information for 9450 Glacial Lane 60
Summary
Location and General Information
- Community Features: Sidewalks, Street Lights
- Directions: I-85 OR 285 EXIT South Fulton Pky to Cascade Palmetto Rd, to traffic circle & exit onto Cedar Grove Rd 2 miles to Right on Glacial Lane GPS GLACIAL LANE, FAIRBURN, GA
- Coordinates: 33.6260117,-84.69909779999999
School Information
- Elementary School: Palmetto
- Middle School: Bear Creek
- High School: Creekside
Taxes and HOA Information
- Parcel Number: 09C030000050885
- Tax Year: 2018
- Association Fee Includes: Management Fee, Other, Reserve Fund
- Tax Lot: 60
Virtual Tour
Parking
- Open Parking: No
Interior and Exterior Features
Interior Features
- Cooling: Electric, Zoned, Dual
- Heating: Wood, Electric, Central, Forced Air, Zoned, Dual
- Appliances: Electric Water Heater, Cooktop, Dishwasher, Double Oven, Ice Maker, Microwave, Oven, Stainless Steel Appliance(s)
- Basement: None
- Fireplace Features: Family Room, Factory Built
- Flooring: Carpet, Hardwood, Tile
- Interior Features: Tray Ceiling(s), Vaulted Ceiling(s), High Ceilings, Double Vanity, Entrance Foyer, Soaking Tub, Rear Stairs, Separate Shower, Tile Bath, Walk-In Closet(s), Split Bedroom Plan
- Levels/Stories: Two
- Window Features: Double Pane Windows
- Kitchen Features: Breakfast Area, Breakfast Bar, Breakfast Room, Pantry, Solid Surface Counters, Walk-in Pantry
- Foundation: Slab
- Main Bedrooms: 3
- Total Half Baths: 1
- Bathrooms Total Integer: 4
- Main Full Baths: 2
- Bathrooms Total Decimal: 3
Exterior Features
- Construction Materials: Concrete, Stone
- Patio And Porch Features: Deck, Patio, Porch, Screened
- Roof Type: Composition
- Security Features: Carbon Monoxide Detector(s), Smoke Detector(s)
- Laundry Features: Mud Room
- Pool Private: No
Property
Utilities
- Sewer: Septic Tank
- Utilities: Underground Utilities, Cable Available
- Water Source: Public
Property and Assessments
- Home Warranty: Yes
- Property Condition: New Construction
Green Features
- Green Energy Efficient: Insulation, Thermostat
Lot Information
- Above Grade Finished Area: 3711
- Lot Features: Private
Multi Family
- # Of Units In Community: 60
- Number of Units To Be Built: Square Feet
Rental
Rent Information
- Land Lease: Yes
Public Records for 9450 Glacial Lane 60
Tax Record
- 2018$1,870.01 ($155.83 / month)
Home Facts
- Beds4
- Baths3
- Total Finished SqFt3,711 SqFt
- Above Grade Finished3,711 SqFt
- StoriesTwo
- Lot Size1.6100 Acres
- StyleSingle Family Residence
- Year Built2019
- APN09C030000050885
- CountyFulton
- Fireplaces1


