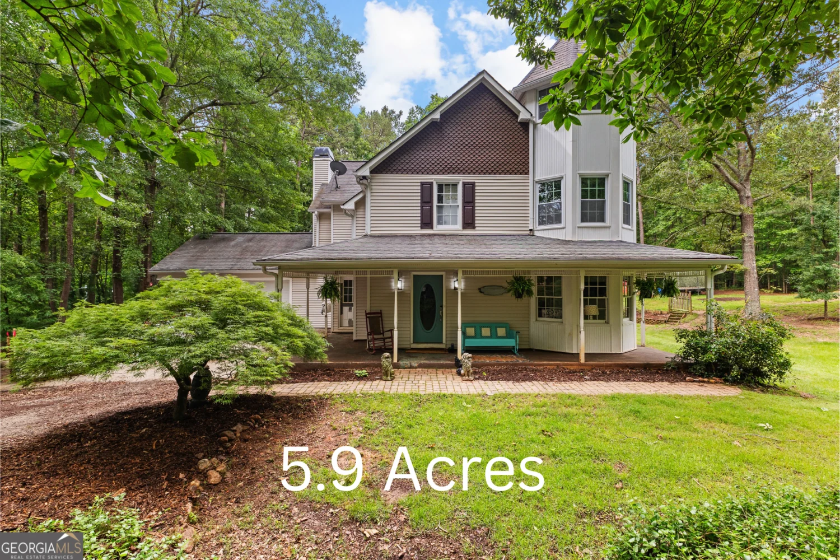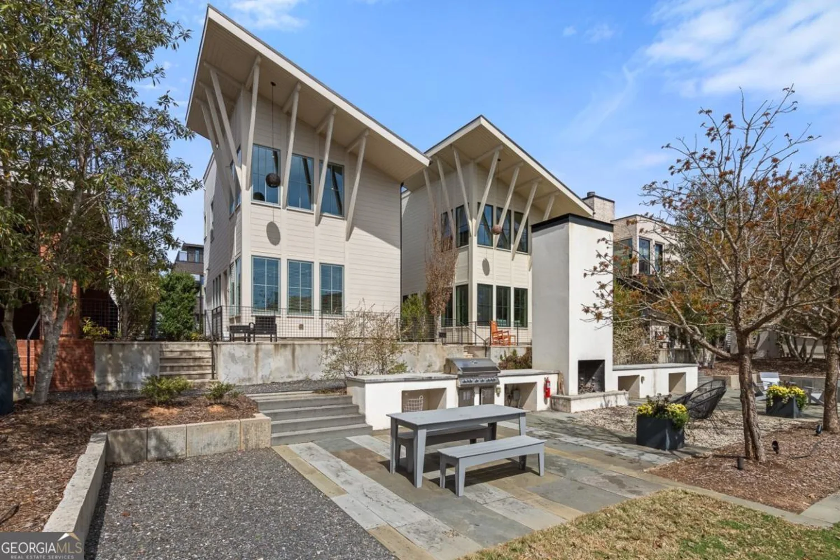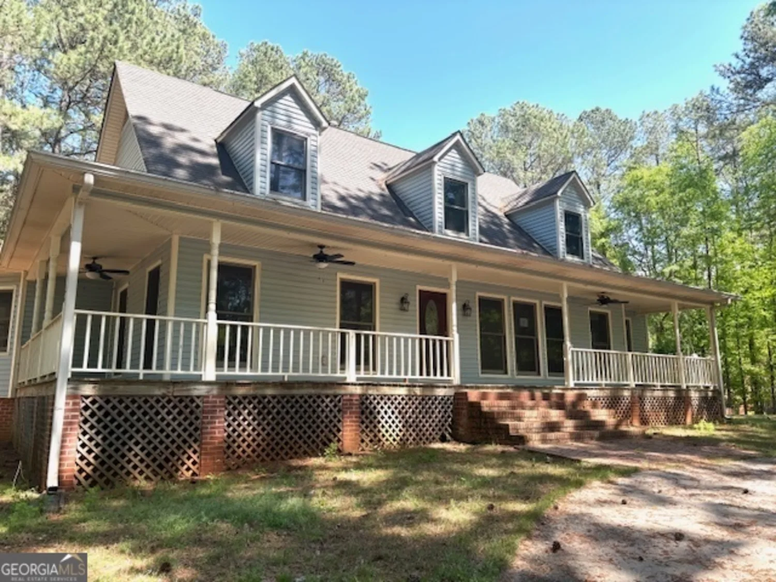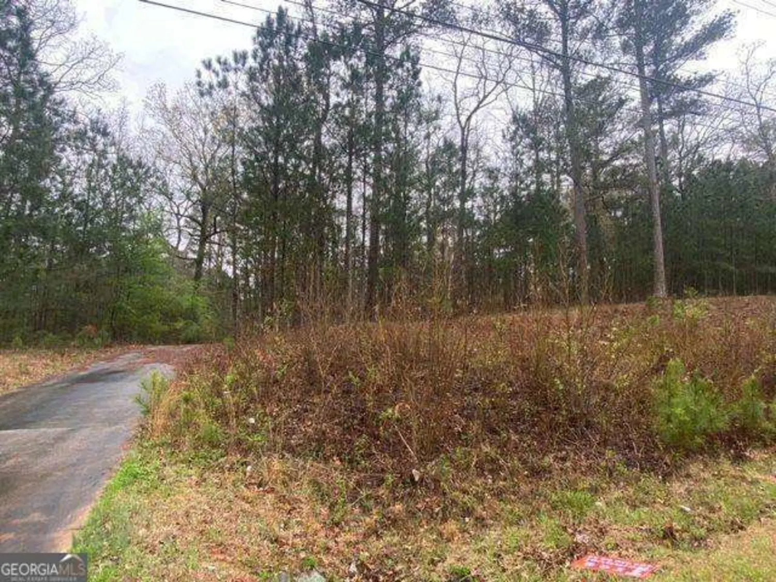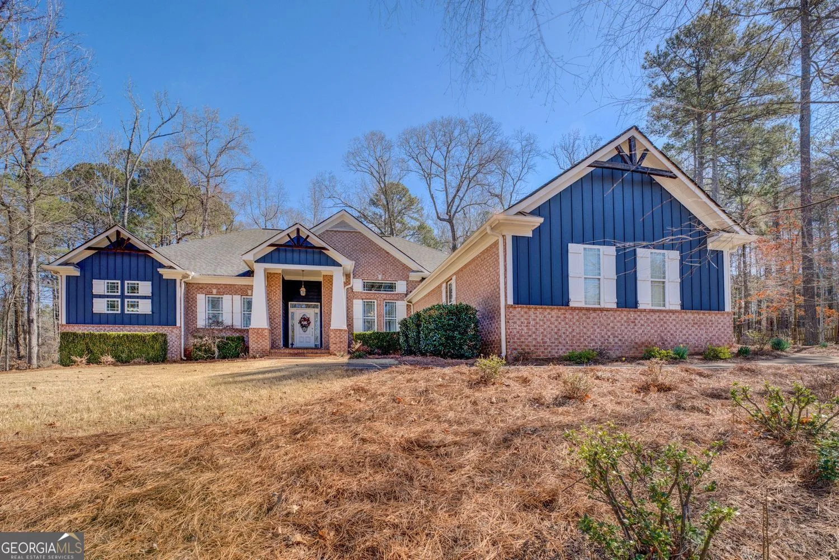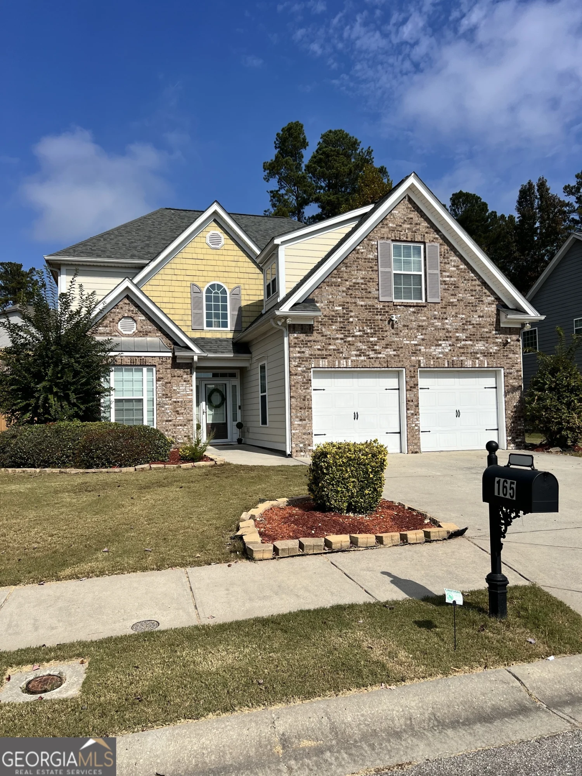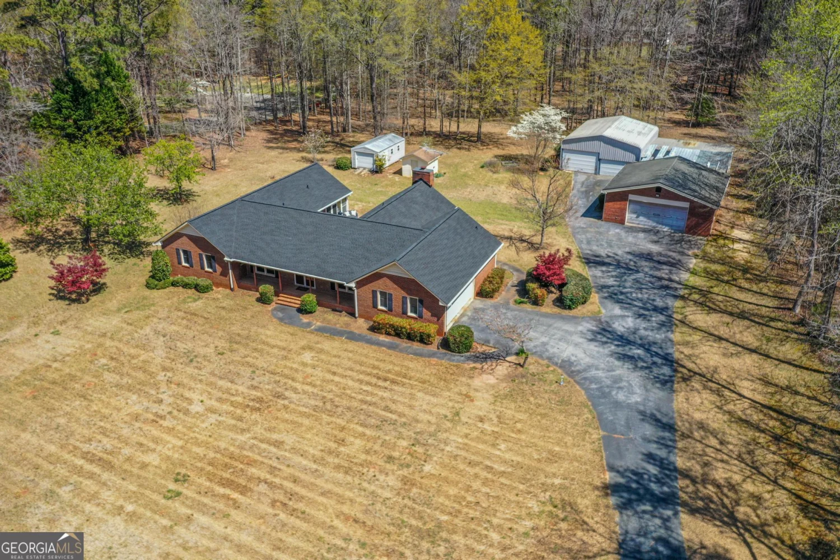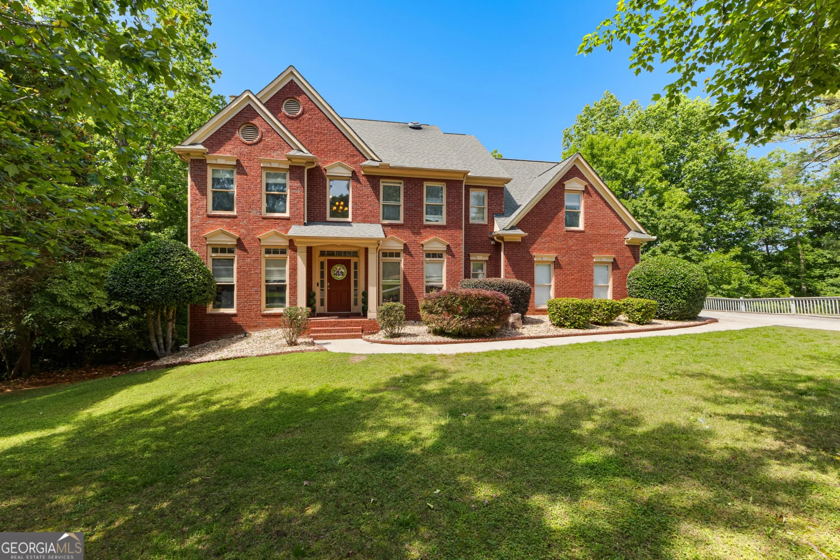140 riveroak driveFayetteville, GA 30215
140 riveroak driveFayetteville, GA 30215
Description
5 Acres in Whitewater District! You can have it all! Horses, chickens, garden. Well appointed home on a full finished basement. Featuring 6 Bedrooms, 6 Baths and much more! Main level has a Formal Dining Rm * Grand Family Rm w/Custom Trey Ceiling * Kitchen w/Granite, Hardwood Floors, Double Ovens, Stainless Appl, Pantry & Spacious Breakfast Area overlooking Private Backyard * Master is on Main * 2nd Bedroom on Main * Laundry Rm * Upstairs has 3 Bedrooms, 2 Baths & Huge Bonus Rm! Finished Basement w/Custom kitchen, Entertaining Area, Game Room, Gym, Bedroom, 2 Full Bathrooms, steam room, and craft room. The basement has everything needed for a perfect in-law suite.
Property Details for 140 Riveroak Drive
- Subdivision ComplexOakley Estates
- Architectural StyleTraditional
- Parking FeaturesAttached, Garage Door Opener, Kitchen Level, Parking Pad, Side/Rear Entrance
- Property AttachedNo
LISTING UPDATED:
- StatusClosed
- MLS #8674962
- Days on Site14
- Taxes$5,680 / year
- MLS TypeResidential
- Year Built2002
- Lot Size5.00 Acres
- CountryFayette
LISTING UPDATED:
- StatusClosed
- MLS #8674962
- Days on Site14
- Taxes$5,680 / year
- MLS TypeResidential
- Year Built2002
- Lot Size5.00 Acres
- CountryFayette
Building Information for 140 Riveroak Drive
- StoriesTwo
- Year Built2002
- Lot Size5.0000 Acres
Payment Calculator
Term
Interest
Home Price
Down Payment
The Payment Calculator is for illustrative purposes only. Read More
Property Information for 140 Riveroak Drive
Summary
Location and General Information
- Community Features: None
- Directions: From Fayetteville go south on Hwy 92 S. Left into Oakley Estates, Riveroak Dr. Home is on the left.
- Coordinates: 33.372452,-84.408719
School Information
- Elementary School: Inman
- Middle School: Whitewater
- High School: Whitewater
Taxes and HOA Information
- Parcel Number: 044601004
- Tax Year: 2018
- Association Fee Includes: None
- Tax Lot: 4
Virtual Tour
Parking
- Open Parking: Yes
Interior and Exterior Features
Interior Features
- Cooling: Electric, Ceiling Fan(s), Central Air, Zoned, Dual
- Heating: Electric, Central, Zoned, Dual
- Appliances: Cooktop, Dishwasher, Double Oven, Microwave
- Basement: Bath Finished, Daylight, Interior Entry, Exterior Entry, Finished, Full
- Fireplace Features: Basement, Family Room
- Flooring: Hardwood
- Interior Features: Central Vacuum, Tray Ceiling(s), Vaulted Ceiling(s), High Ceilings, Double Vanity, In-Law Floorplan, Master On Main Level
- Levels/Stories: Two
- Window Features: Double Pane Windows, Storm Window(s)
- Kitchen Features: Breakfast Area, Breakfast Bar, Kitchen Island, Pantry, Second Kitchen, Solid Surface Counters
- Main Bedrooms: 2
- Bathrooms Total Integer: 6
- Main Full Baths: 2
- Bathrooms Total Decimal: 6
Exterior Features
- Construction Materials: Stucco
- Roof Type: Composition
- Security Features: Smoke Detector(s)
- Laundry Features: Common Area, In Kitchen
- Pool Private: No
Property
Utilities
- Sewer: Septic Tank
- Water Source: Public
Property and Assessments
- Home Warranty: Yes
- Property Condition: Resale
Green Features
- Green Energy Efficient: Insulation, Thermostat
Lot Information
- Above Grade Finished Area: 3583
- Lot Features: Level, Open Lot, Private
Multi Family
- Number of Units To Be Built: Square Feet
Rental
Rent Information
- Land Lease: Yes
Public Records for 140 Riveroak Drive
Tax Record
- 2018$5,680.00 ($473.33 / month)
Home Facts
- Beds6
- Baths6
- Total Finished SqFt5,770 SqFt
- Above Grade Finished3,583 SqFt
- Below Grade Finished2,187 SqFt
- StoriesTwo
- Lot Size5.0000 Acres
- StyleSingle Family Residence
- Year Built2002
- APN044601004
- CountyFayette
- Fireplaces2


