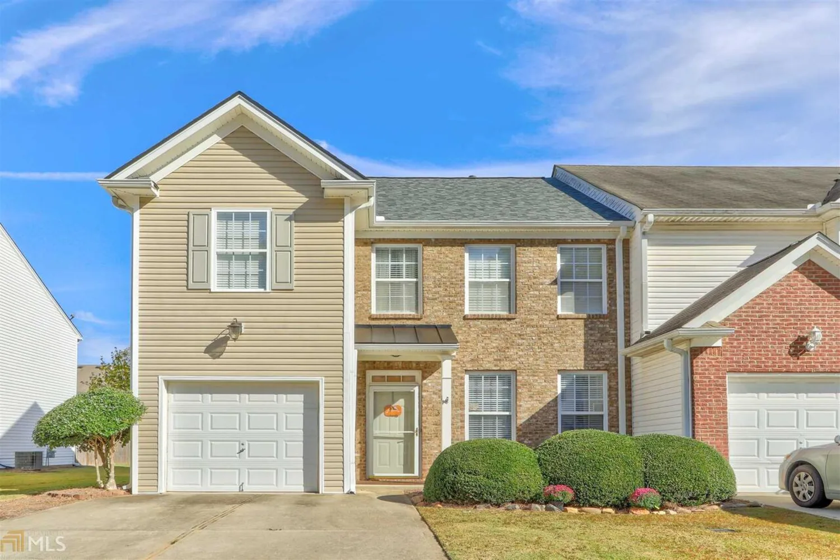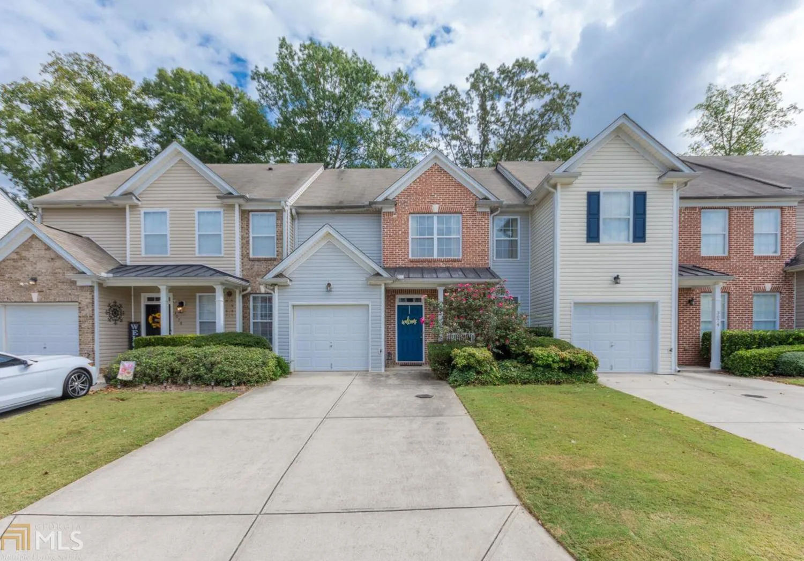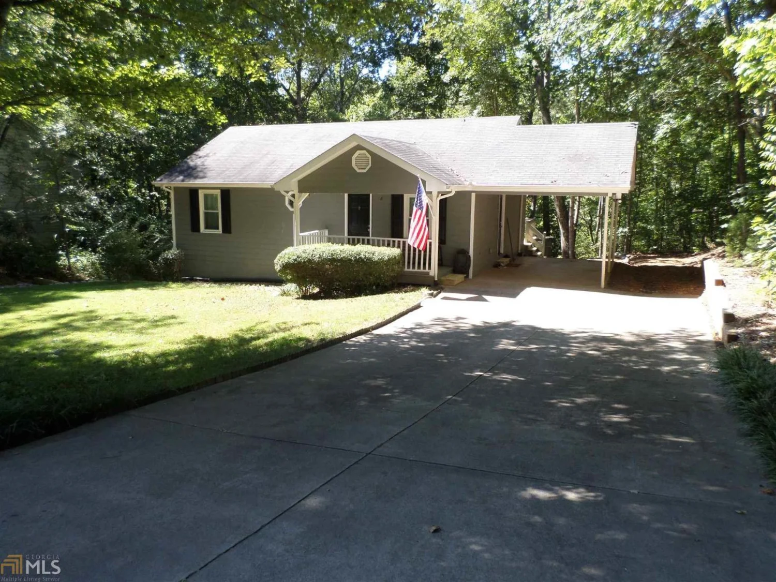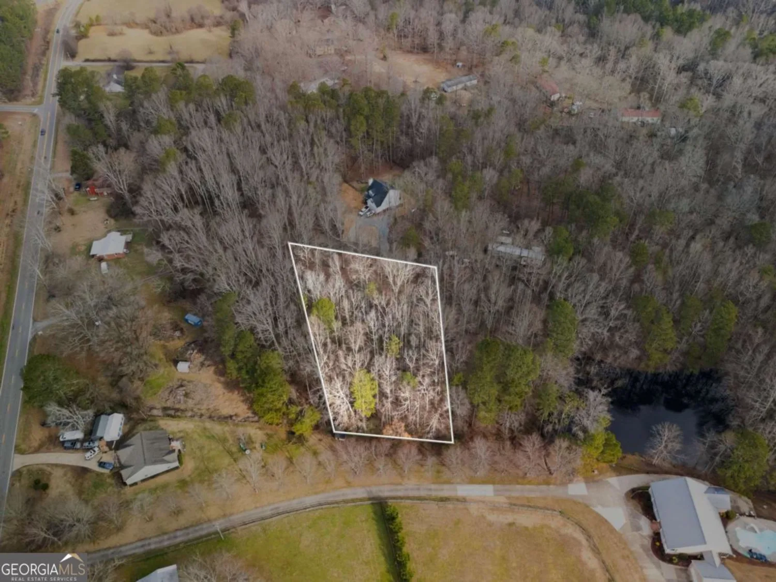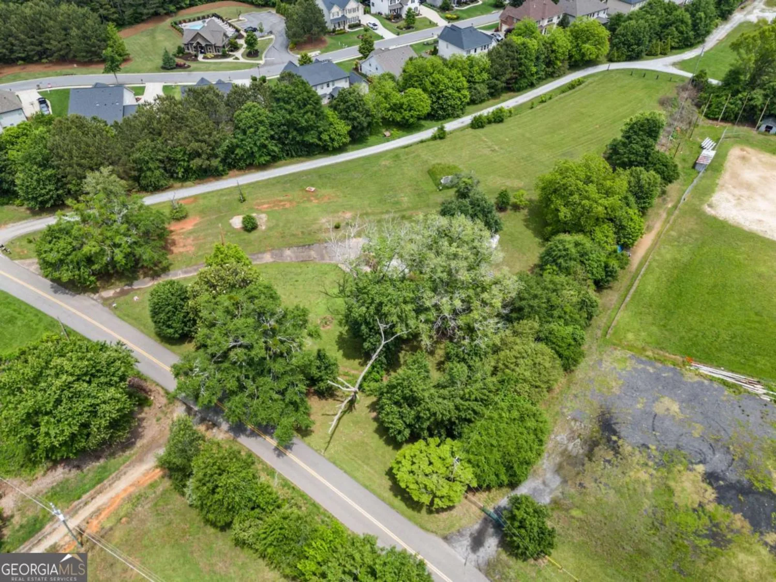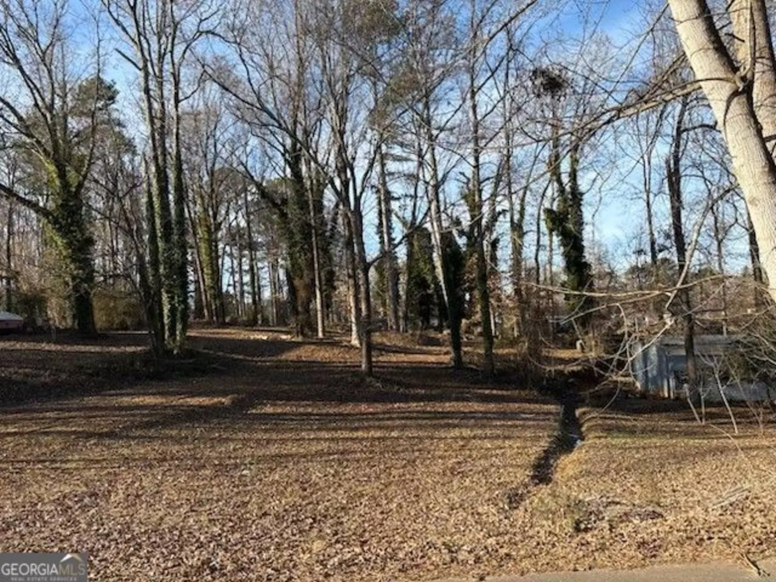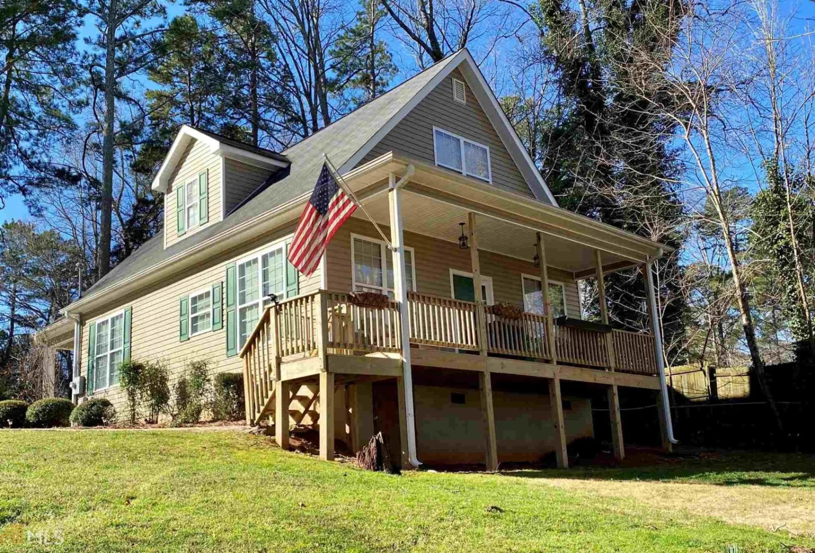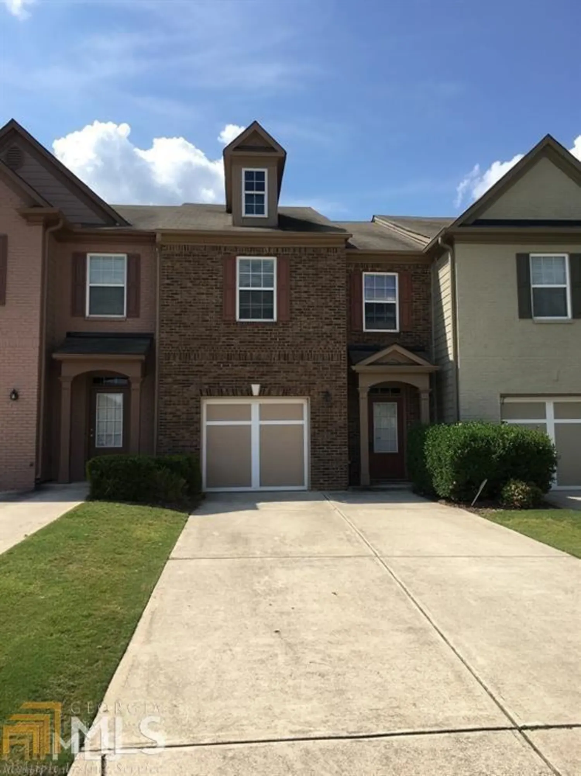5510 belvedere streetCumming, GA 30041
5510 belvedere streetCumming, GA 30041
Description
Price Reduced! Motivated Seller! Adorable cottage style home within minutes of Lake Lanier! This home is moving ready. You love the kitchen granite counter tops, renovated bathrooms, hardwood floors in the living room and new flooring in the basement. The kitchen features two windows above the sink and stainless steel appliances (Stove-Vent hood). Down the open stairs is a family room/media room with new laminated wood floors, bedroom, full bathroom and a laundry area. Lot's of light! The private backyard is fully fenced and offers a patio. Great home. Don't miss this opportunity!
Property Details for 5510 Belvedere Street
- Subdivision ComplexShady Shores
- Architectural StyleBungalow/Cottage, Ranch
- Num Of Parking Spaces2
- Parking FeaturesParking Pad
- Property AttachedNo
LISTING UPDATED:
- StatusClosed
- MLS #8678426
- Days on Site42
- Taxes$1,307 / year
- MLS TypeResidential
- Year Built2001
- Lot Size0.12 Acres
- CountryForsyth
LISTING UPDATED:
- StatusClosed
- MLS #8678426
- Days on Site42
- Taxes$1,307 / year
- MLS TypeResidential
- Year Built2001
- Lot Size0.12 Acres
- CountryForsyth
Building Information for 5510 Belvedere Street
- StoriesOne
- Year Built2001
- Lot Size0.1200 Acres
Payment Calculator
Term
Interest
Home Price
Down Payment
The Payment Calculator is for illustrative purposes only. Read More
Property Information for 5510 Belvedere Street
Summary
Location and General Information
- Community Features: None
- Directions: 400 North, Exit 16 (Pilgrim Mill Rd) turn right. Follow it to a slight right on Pilgrim Point Rd. Then turn right on Belvedere Street.
- Coordinates: 34.220219,-84.093813
School Information
- Elementary School: Chattahoochee
- Middle School: Little Mill
- High School: Forsyth Central
Taxes and HOA Information
- Parcel Number: 221 258
- Tax Year: 2017
- Association Fee Includes: None
- Tax Lot: 179
Virtual Tour
Parking
- Open Parking: Yes
Interior and Exterior Features
Interior Features
- Cooling: Electric, Central Air
- Heating: Electric, Forced Air
- Appliances: Electric Water Heater, Oven/Range (Combo), Stainless Steel Appliance(s)
- Basement: Bath Finished, Daylight, Full
- Flooring: Hardwood
- Interior Features: Tray Ceiling(s)
- Levels/Stories: One
- Kitchen Features: Breakfast Area, Pantry, Solid Surface Counters
- Main Bedrooms: 1
- Bathrooms Total Integer: 2
- Main Full Baths: 1
- Bathrooms Total Decimal: 2
Exterior Features
- Construction Materials: Aluminum Siding, Vinyl Siding
- Fencing: Fenced
- Patio And Porch Features: Deck, Patio, Porch
- Roof Type: Composition
- Laundry Features: In Basement
- Pool Private: No
- Other Structures: Outbuilding
Property
Utilities
- Sewer: Septic Tank
Property and Assessments
- Home Warranty: Yes
- Property Condition: Resale
Green Features
- Green Energy Efficient: Insulation
Lot Information
- Above Grade Finished Area: 775
- Lot Features: Sloped
Multi Family
- Number of Units To Be Built: Square Feet
Rental
Rent Information
- Land Lease: Yes
Public Records for 5510 Belvedere Street
Tax Record
- 2017$1,307.00 ($108.92 / month)
Home Facts
- Beds2
- Baths2
- Total Finished SqFt1,500 SqFt
- Above Grade Finished775 SqFt
- Below Grade Finished725 SqFt
- StoriesOne
- Lot Size0.1200 Acres
- StyleSingle Family Residence
- Year Built2001
- APN221 258
- CountyForsyth


