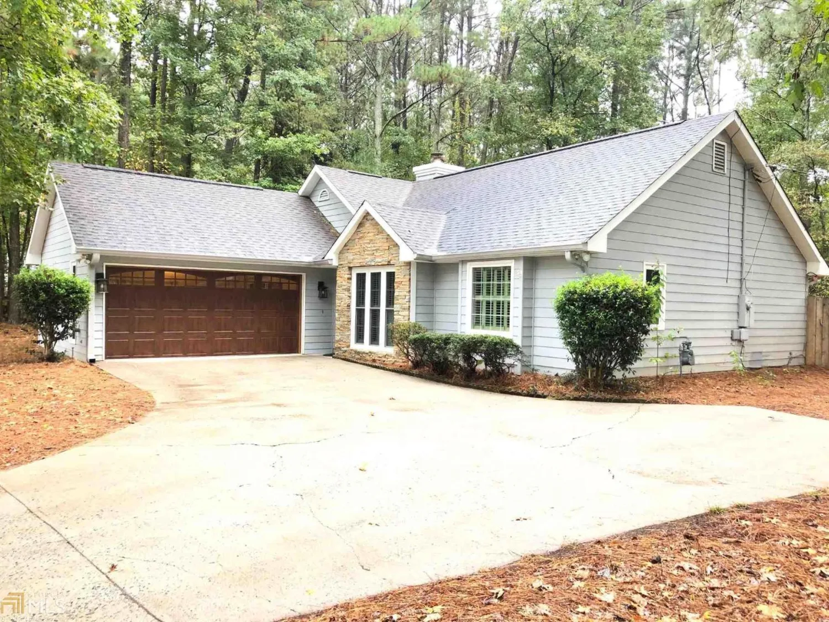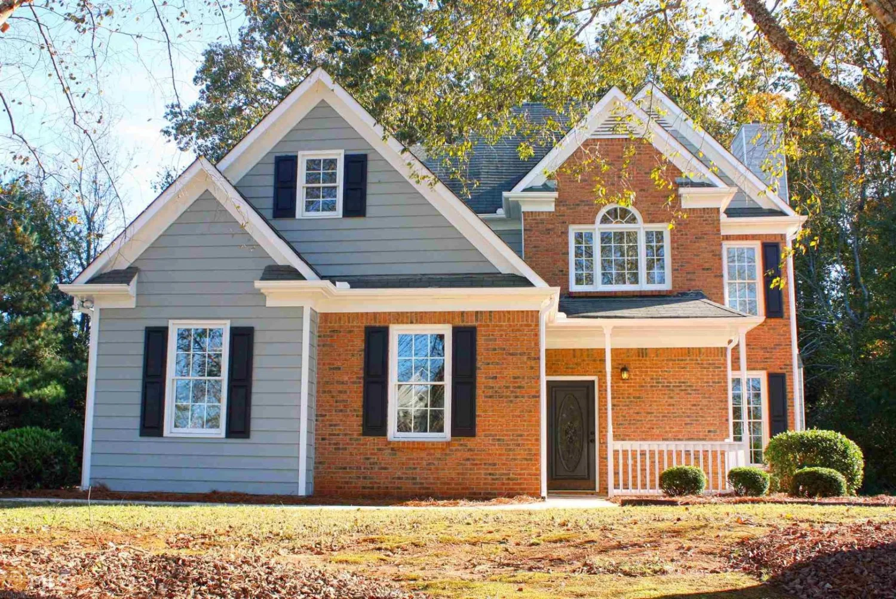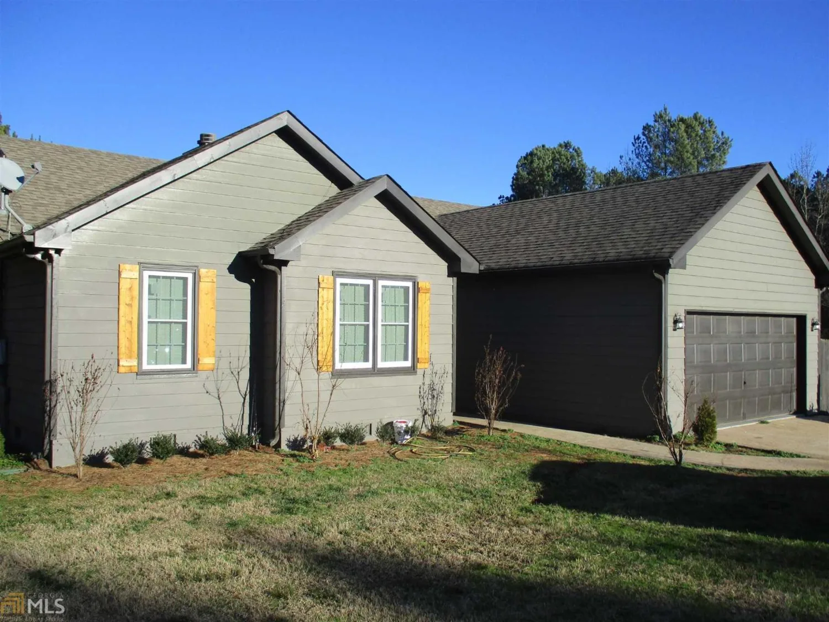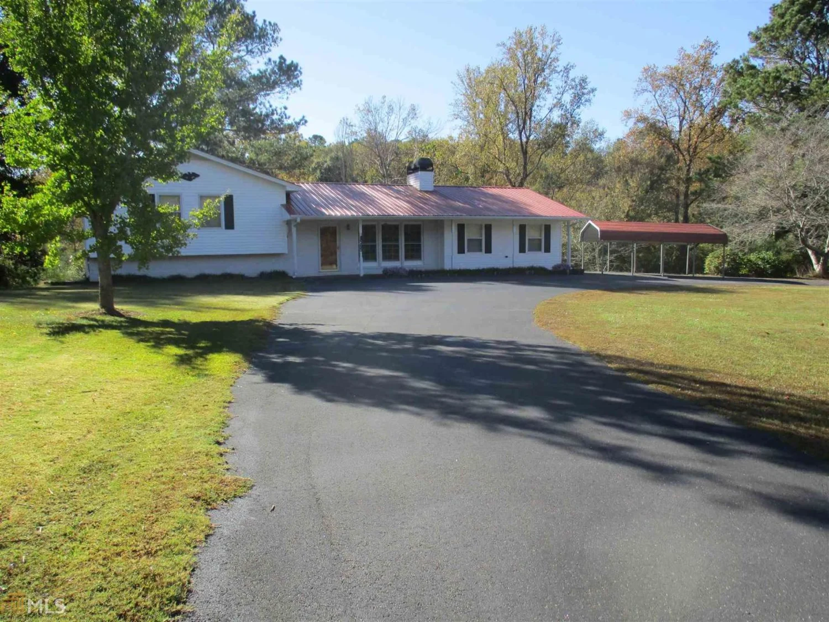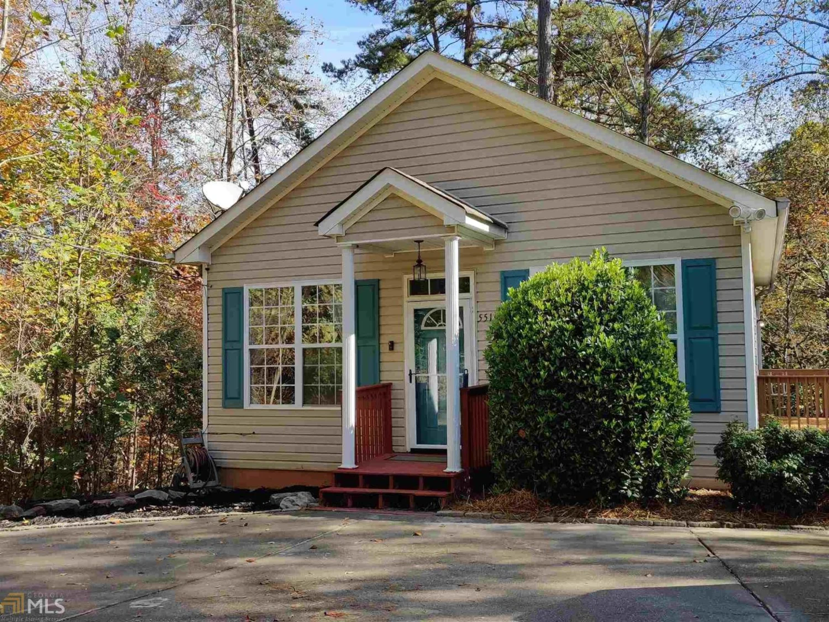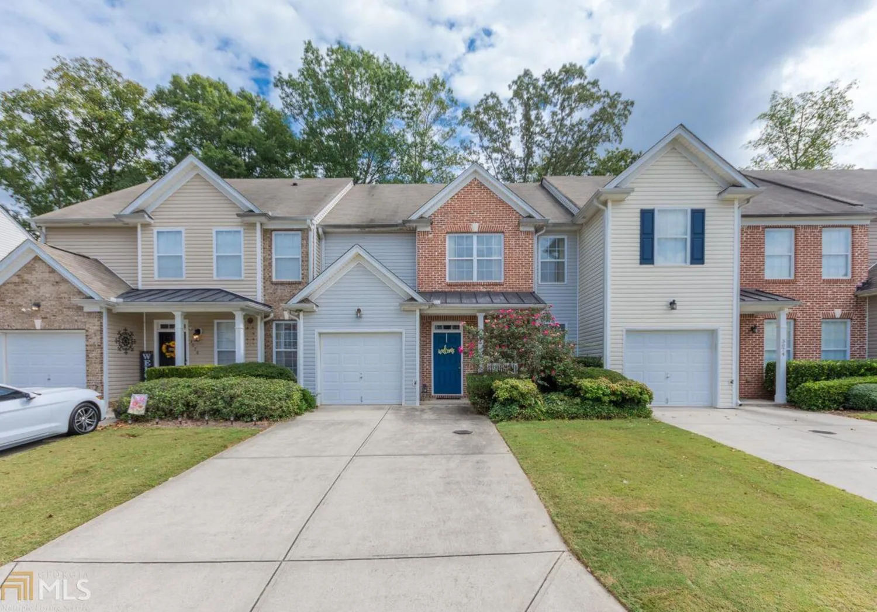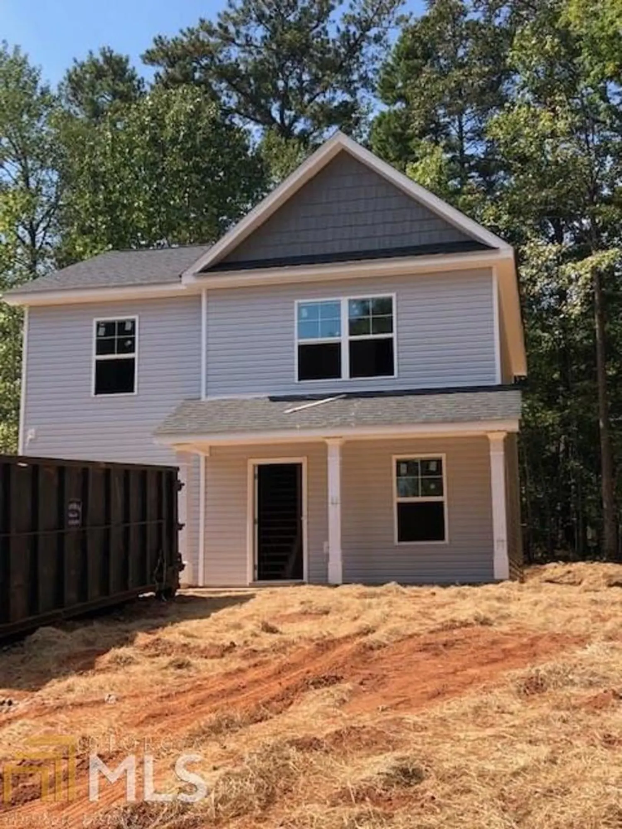2936 greyhawk laneCumming, GA 30040
2936 greyhawk laneCumming, GA 30040
Description
Move in ready, updated end unit town-house in highly desired location with top schools. Close proximity to GA 400, the collection, restaurants, shopping and entertainment. Large grand room with decorative fireplace, kitchen with granite and ss appliances. 4th bedroom/flex room on main level. New roof, updated flooring new blinds throughout the home. Upstairs features spacious light filled bedrooms, updated bath with wood look tile flooring, dual granite vanity, separate tub/shower, dual closets. Fully replaced and warrantied HVAC system with zones, humidity control, and high efficiency polarized air cleaner. Fenced in backyard with brick lay patio, retractable awning and privacy landscape.
Property Details for 2936 Greyhawk Lane
- Subdivision ComplexKentmere
- Architectural StyleBrick Front, Traditional
- Num Of Parking Spaces1
- Parking FeaturesAttached, Garage Door Opener, Garage, Kitchen Level
- Property AttachedNo
LISTING UPDATED:
- StatusClosed
- MLS #8684083
- Days on Site4
- Taxes$1,649 / year
- MLS TypeResidential
- Year Built2002
- CountryForsyth
LISTING UPDATED:
- StatusClosed
- MLS #8684083
- Days on Site4
- Taxes$1,649 / year
- MLS TypeResidential
- Year Built2002
- CountryForsyth
Building Information for 2936 Greyhawk Lane
- StoriesTwo
- Year Built2002
- Lot Size0.0000 Acres
Payment Calculator
Term
Interest
Home Price
Down Payment
The Payment Calculator is for illustrative purposes only. Read More
Property Information for 2936 Greyhawk Lane
Summary
Location and General Information
- Directions: 400 North to exit 13 head west off exit. Turn left onto Hwy 9. Go 1.5 miles Kentmere on right. Take first left and home will be on right.
- Coordinates: 34.163358,-84.189491
School Information
- Elementary School: Shiloh Point
- Middle School: Piney Grove
- High School: Denmark
Taxes and HOA Information
- Parcel Number: 083 430
- Tax Year: 2018
- Association Fee Includes: None
Virtual Tour
Parking
- Open Parking: No
Interior and Exterior Features
Interior Features
- Cooling: Electric, Ceiling Fan(s), Central Air, Heat Pump, Whole House Fan, Zoned, Dual
- Heating: Natural Gas, Forced Air, Zoned, Dual
- Appliances: Dishwasher, Ice Maker, Oven/Range (Combo), Refrigerator, Stainless Steel Appliance(s)
- Basement: None
- Flooring: Hardwood, Carpet
- Interior Features: Vaulted Ceiling(s), Double Vanity, Walk-In Closet(s), Master On Main Level
- Levels/Stories: Two
- Foundation: Slab
- Main Bedrooms: 1
- Total Half Baths: 1
- Bathrooms Total Integer: 3
- Bathrooms Total Decimal: 2
Exterior Features
- Construction Materials: Aluminum Siding, Vinyl Siding
- Pool Private: No
Property
Utilities
- Utilities: Sewer Connected
- Water Source: Private
Property and Assessments
- Home Warranty: Yes
- Property Condition: Updated/Remodeled, Resale
Green Features
Lot Information
- Lot Features: None
Multi Family
- Number of Units To Be Built: Square Feet
Rental
Rent Information
- Land Lease: Yes
Public Records for 2936 Greyhawk Lane
Tax Record
- 2018$1,649.00 ($137.42 / month)
Home Facts
- Beds3
- Baths2
- StoriesTwo
- Lot Size0.0000 Acres
- StyleTownhouse
- Year Built2002
- APN083 430
- CountyForsyth
- Fireplaces1


