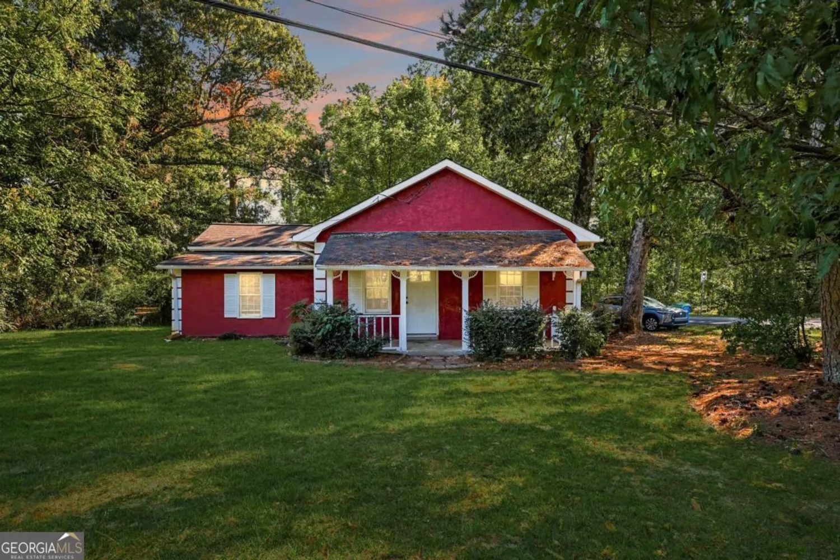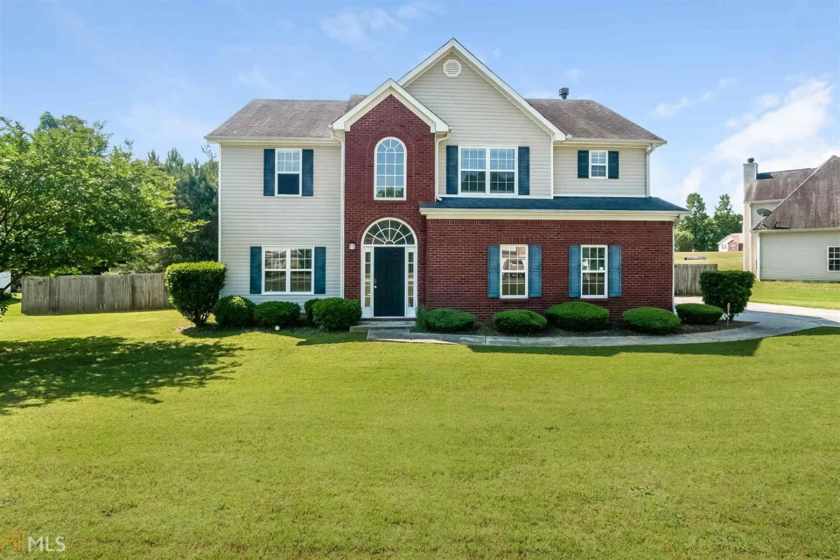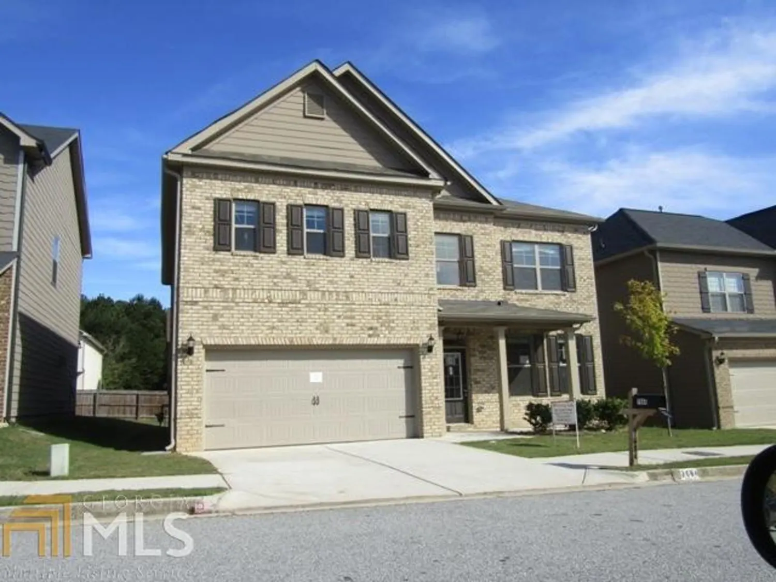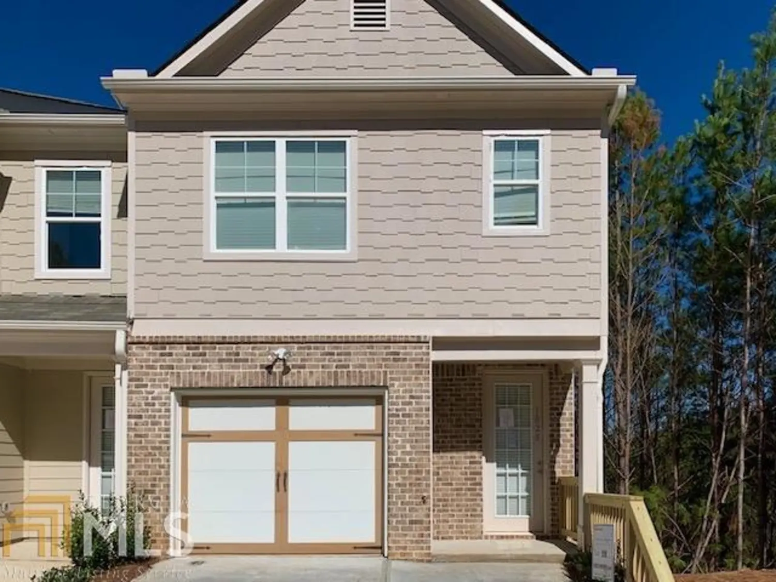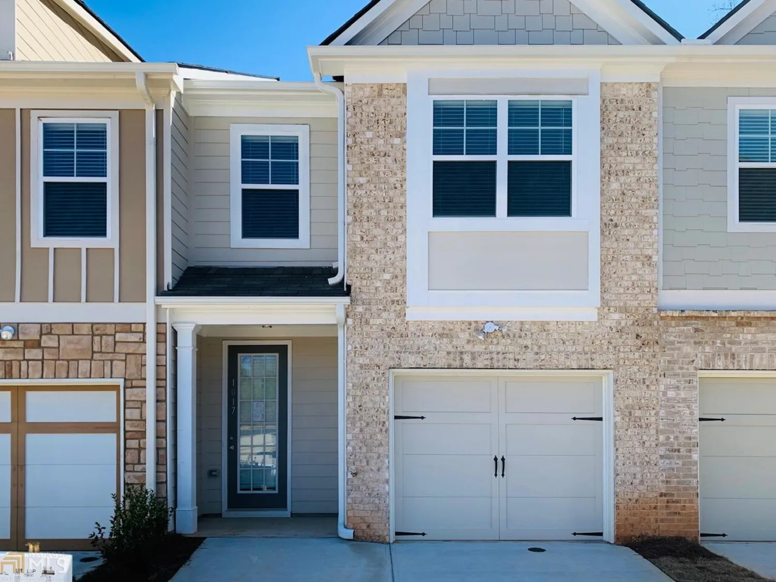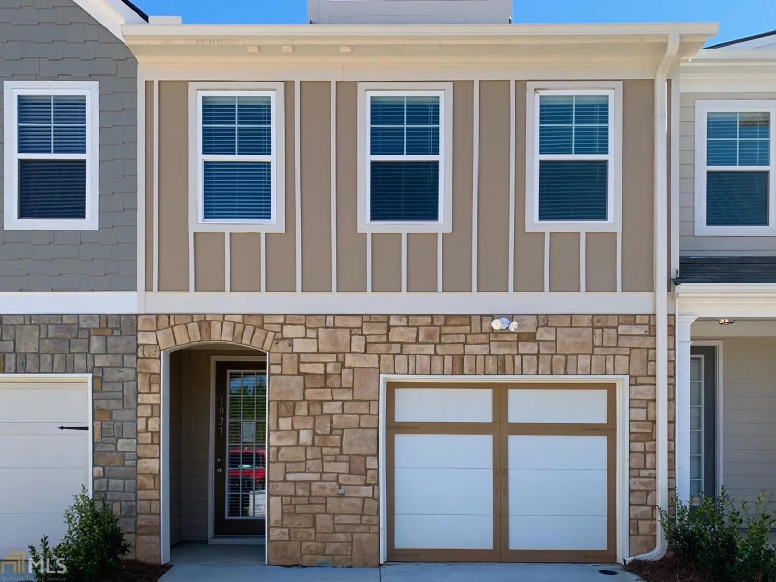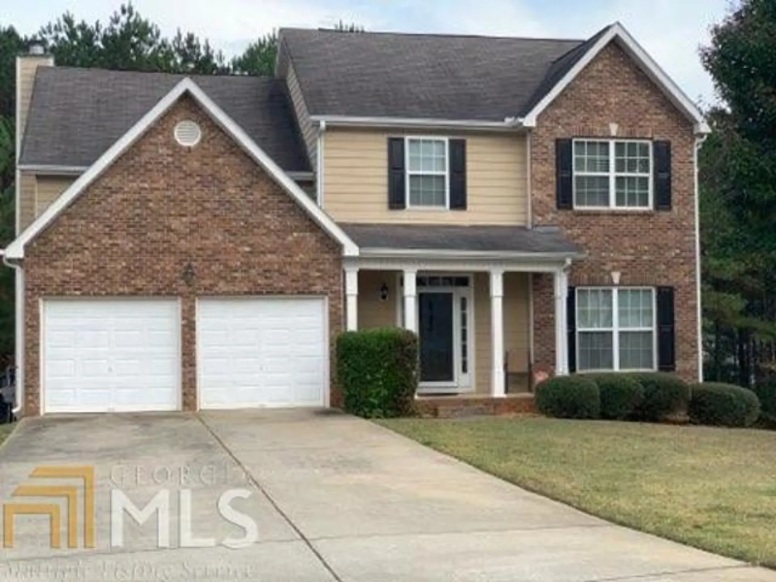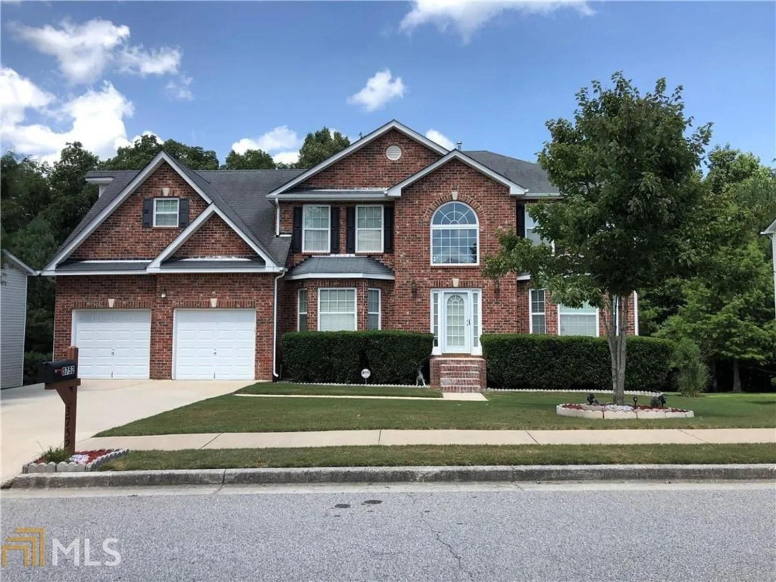1013 belfry terrace 1002Fairburn, GA 30213
1013 belfry terrace 1002Fairburn, GA 30213
Description
The MACAFEE Floor Plan @ South Wind. Open Concept, hardwood floors on main & oak treads on stairs. kitchen & dining combo with granite counter tops, tile backsplash, 42 inch cabinets. wide entry with arched hallway. Master suite features walk-in closet trey ceiling, beautiful bath with double vanity, huge shower, & tile floor. Please ask about our incentives with preferred lender. Price subject to change based on upgrades & finishes installed in home.
Property Details for 1013 Belfry Terrace 1002
- Subdivision ComplexSouth Wind
- Architectural StyleBrick Front, Contemporary, Traditional
- Num Of Parking Spaces1
- Parking FeaturesGarage Door Opener, Garage
- Property AttachedYes
LISTING UPDATED:
- StatusClosed
- MLS #8680363
- Days on Site149
- MLS TypeResidential
- Year Built2019
- Lot Size0.00 Acres
- CountryFulton
LISTING UPDATED:
- StatusClosed
- MLS #8680363
- Days on Site149
- MLS TypeResidential
- Year Built2019
- Lot Size0.00 Acres
- CountryFulton
Building Information for 1013 Belfry Terrace 1002
- StoriesThree Or More
- Year Built2019
- Lot Size0.0010 Acres
Payment Calculator
Term
Interest
Home Price
Down Payment
The Payment Calculator is for illustrative purposes only. Read More
Property Information for 1013 Belfry Terrace 1002
Summary
Location and General Information
- Community Features: Clubhouse, Pool, Street Lights, Tennis Court(s)
- Directions: From 285 W, take exit 62 for GA 14 Spur towards S. Fulton Pkwy, Follow signs for S. Fulton Pkwy, Follow to Rosewood Place. Make a Left into South Wind Subdivision (5100 rosewood pl),
- Coordinates: 33.612614,-84.59117
School Information
- Elementary School: Wolf Creek
- Middle School: Renaissance
- High School: Langston Hughes
Taxes and HOA Information
- Parcel Number: 09F290001203472
- Association Fee Includes: Maintenance Grounds, Pest Control, Swimming, Tennis
- Tax Lot: 1002
Virtual Tour
Parking
- Open Parking: No
Interior and Exterior Features
Interior Features
- Cooling: Electric, Central Air, Zoned, Dual
- Heating: Electric, Central, Zoned, Dual
- Appliances: Disposal, Microwave, Oven/Range (Combo)
- Basement: Bath/Stubbed
- Fireplace Features: Living Room, Factory Built
- Flooring: Hardwood, Tile, Carpet
- Interior Features: High Ceilings, Double Vanity, Walk-In Closet(s)
- Levels/Stories: Three Or More
- Kitchen Features: Kitchen Island, Pantry
- Total Half Baths: 1
- Bathrooms Total Integer: 3
- Bathrooms Total Decimal: 2
Exterior Features
- Construction Materials: Concrete
- Roof Type: Composition
- Security Features: Open Access, Security System, Carbon Monoxide Detector(s), Smoke Detector(s)
- Laundry Features: In Hall, Upper Level, Laundry Closet
- Pool Private: No
Property
Utilities
- Utilities: Underground Utilities
- Water Source: Public
Property and Assessments
- Home Warranty: Yes
- Property Condition: New Construction
Green Features
Lot Information
- Common Walls: End Unit
- Lot Features: Level
Multi Family
- # Of Units In Community: 1002
- Number of Units To Be Built: Square Feet
Rental
Rent Information
- Land Lease: Yes
Public Records for 1013 Belfry Terrace 1002
Home Facts
- Beds3
- Baths2
- StoriesThree Or More
- Lot Size0.0010 Acres
- StyleTownhouse
- Year Built2019
- APN09F290001203472
- CountyFulton
- Fireplaces1


