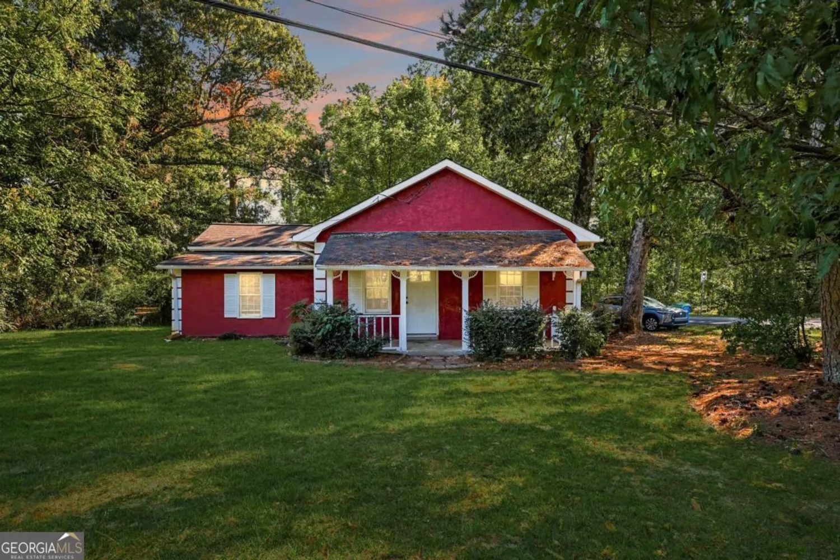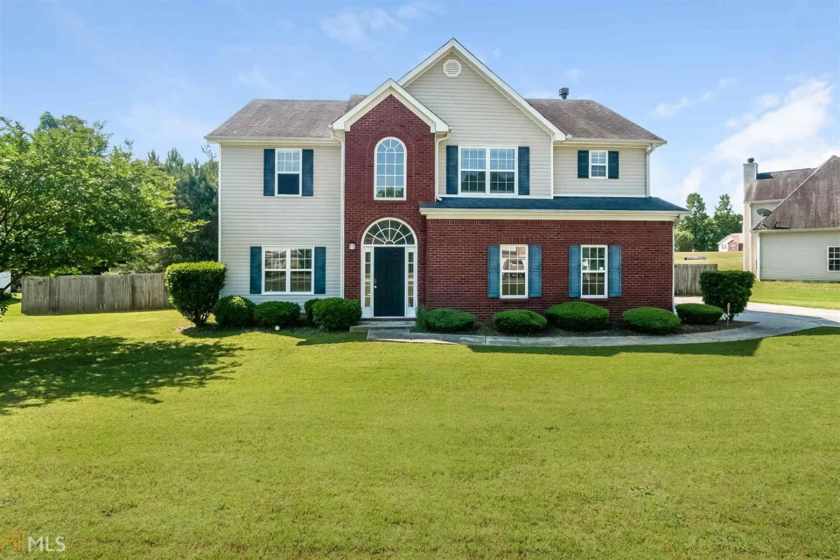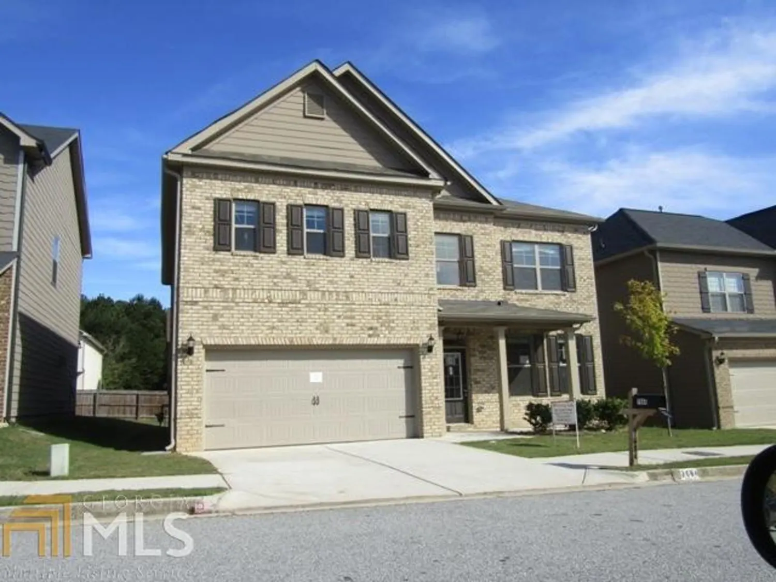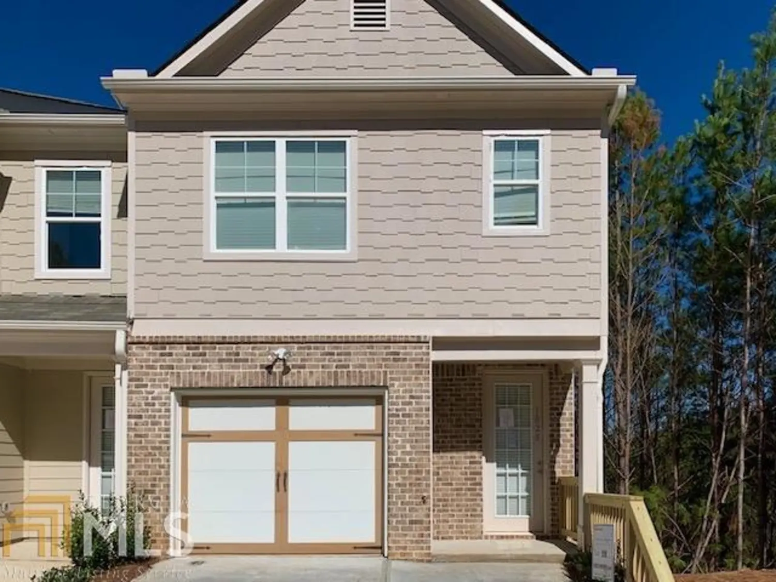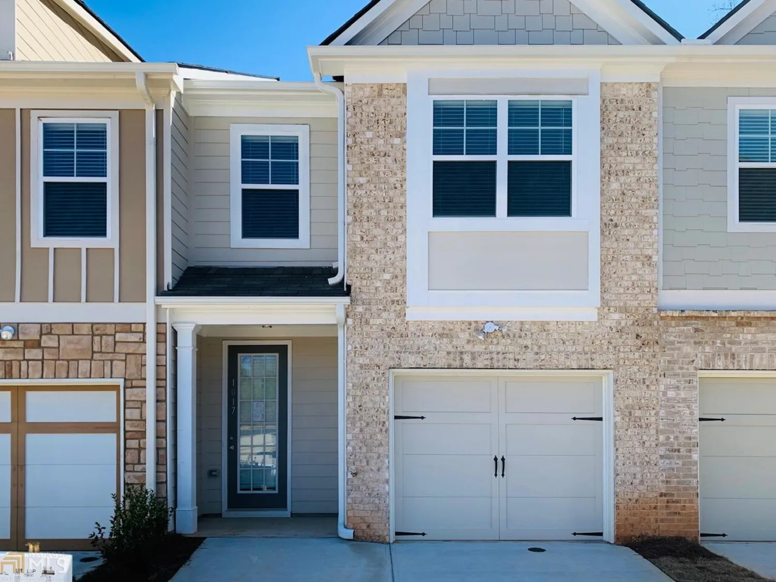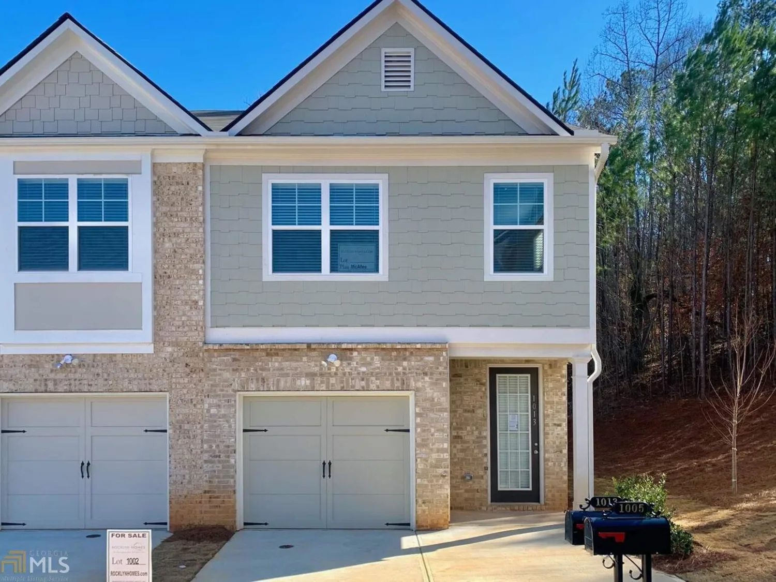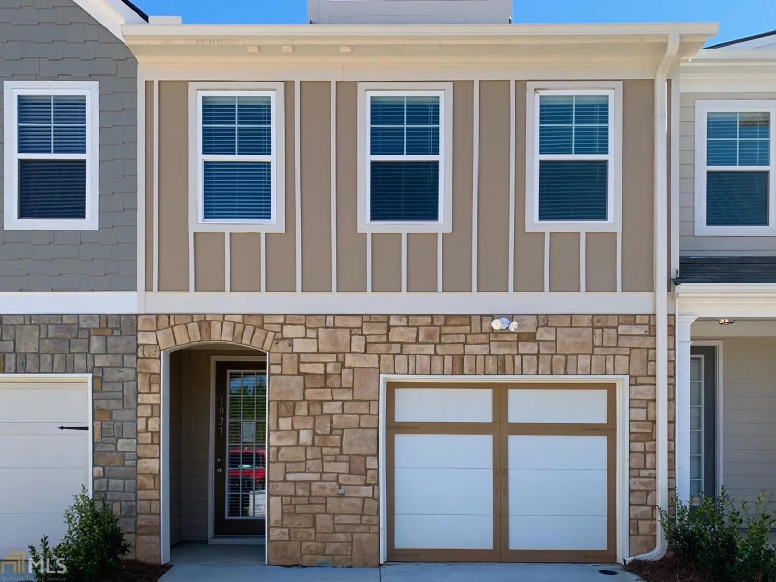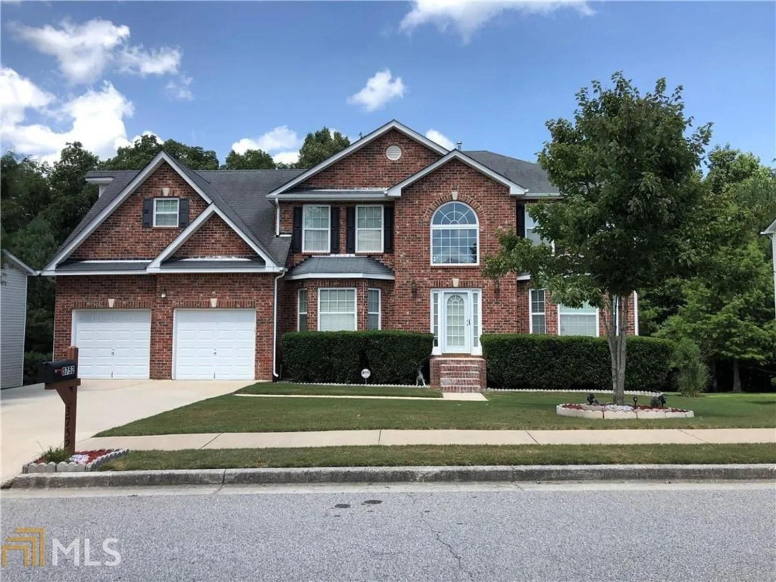6708 delaware bendFairburn, GA 30213
6708 delaware bendFairburn, GA 30213
Description
Come check out this beautiful 4 bed / 2.5 bath home in the quiet community of Rivertown Mill. This large home features separate formal living/dining rooms and a family room that opens to the eat-in kitchen. Upstairs, you'll find the spacious master with bath including a soaking tub and private water closet, along with three additional bedrooms. The drywall, electrical, and plumbing has already been completed in the full basement, with ample space that can be turned into two additional rooms, and a bathroom! Nice sized level driveway with plentiful yard space. This home offers so much space with endless possibilities! Don't miss out! Ask me about 100% financing! Seller is willing to give paint and carpet credit.
Property Details for 6708 Delaware Bend
- Subdivision ComplexRivertown Mill
- Architectural StyleBrick/Frame, Traditional
- Num Of Parking Spaces3
- Parking FeaturesAttached, Garage Door Opener, Garage, Kitchen Level
- Property AttachedNo
LISTING UPDATED:
- StatusClosed
- MLS #8681211
- Days on Site30
- Taxes$2,623.94 / year
- HOA Fees$200 / month
- MLS TypeResidential
- Year Built2004
- Lot Size0.41 Acres
- CountryFulton
LISTING UPDATED:
- StatusClosed
- MLS #8681211
- Days on Site30
- Taxes$2,623.94 / year
- HOA Fees$200 / month
- MLS TypeResidential
- Year Built2004
- Lot Size0.41 Acres
- CountryFulton
Building Information for 6708 Delaware Bend
- StoriesTwo, Three Or More
- Year Built2004
- Lot Size0.4100 Acres
Payment Calculator
Term
Interest
Home Price
Down Payment
The Payment Calculator is for illustrative purposes only. Read More
Property Information for 6708 Delaware Bend
Summary
Location and General Information
- Directions: GPS friendly
- Coordinates: 33.576717,-84.633566
School Information
- Elementary School: E C West
- Middle School: Bear Creek
- High School: Creekside
Taxes and HOA Information
- Parcel Number: 07 180001191258
- Tax Year: 2018
- Association Fee Includes: Maintenance Grounds
- Tax Lot: 125
Virtual Tour
Parking
- Open Parking: No
Interior and Exterior Features
Interior Features
- Cooling: Electric, Ceiling Fan(s), Central Air, Zoned, Dual
- Heating: Natural Gas, Forced Air
- Appliances: Cooktop, Dishwasher, Microwave, Oven/Range (Combo), Refrigerator, Stainless Steel Appliance(s)
- Basement: Bath/Stubbed, Interior Entry, Exterior Entry, Full
- Fireplace Features: Family Room
- Flooring: Carpet, Laminate, Tile
- Interior Features: Tray Ceiling(s), Walk-In Closet(s), In-Law Floorplan
- Levels/Stories: Two, Three Or More
- Total Half Baths: 1
- Bathrooms Total Integer: 3
- Bathrooms Total Decimal: 2
Exterior Features
- Pool Private: No
Property
Utilities
- Utilities: Cable Available
- Water Source: Public
Property and Assessments
- Home Warranty: Yes
- Property Condition: Resale
Green Features
Lot Information
- Above Grade Finished Area: 2300
- Lot Features: Level, Private
Multi Family
- Number of Units To Be Built: Square Feet
Rental
Rent Information
- Land Lease: Yes
Public Records for 6708 Delaware Bend
Tax Record
- 2018$2,623.94 ($218.66 / month)
Home Facts
- Beds4
- Baths2
- Total Finished SqFt2,300 SqFt
- Above Grade Finished2,300 SqFt
- StoriesTwo, Three Or More
- Lot Size0.4100 Acres
- StyleSingle Family Residence
- Year Built2004
- APN07 180001191258
- CountyFulton
- Fireplaces1


