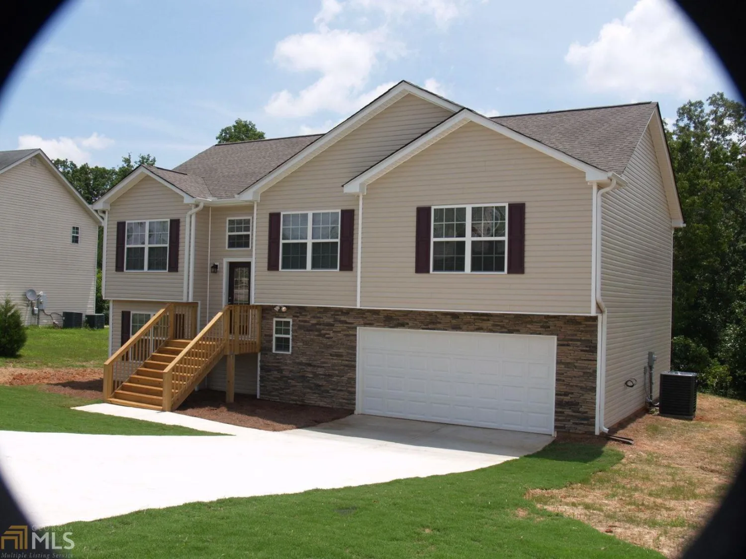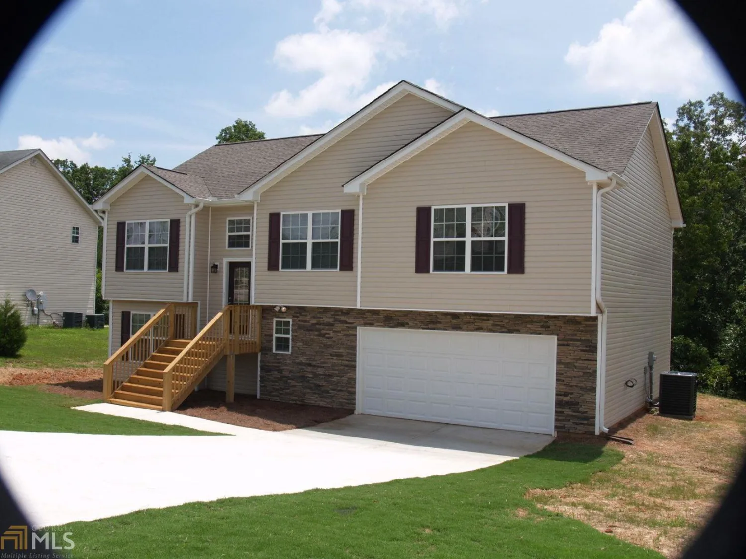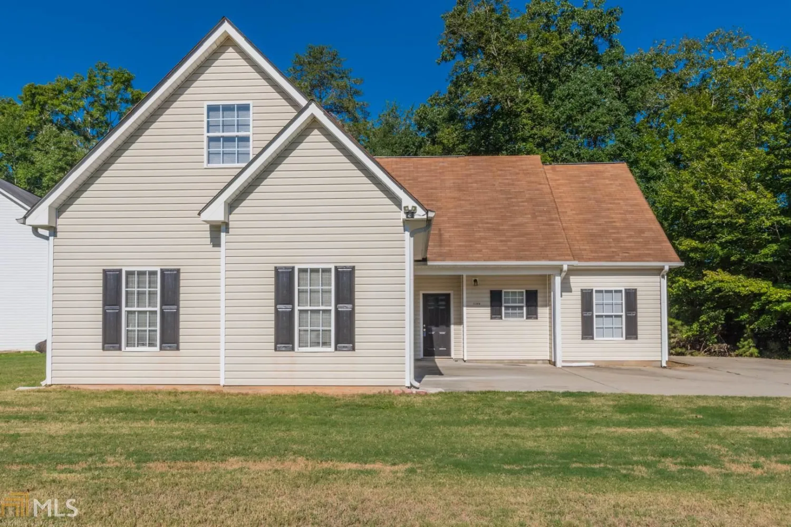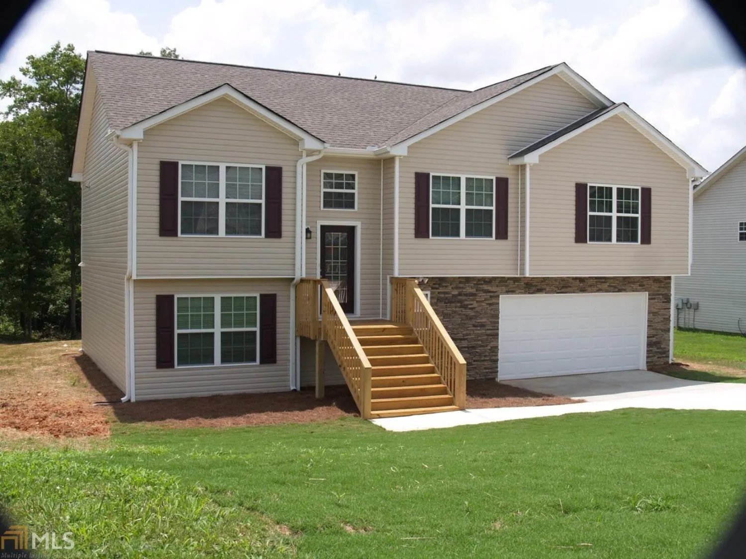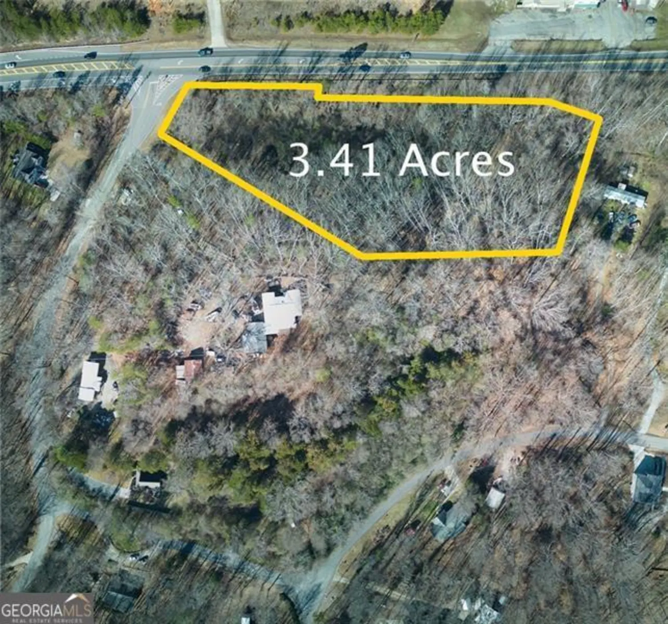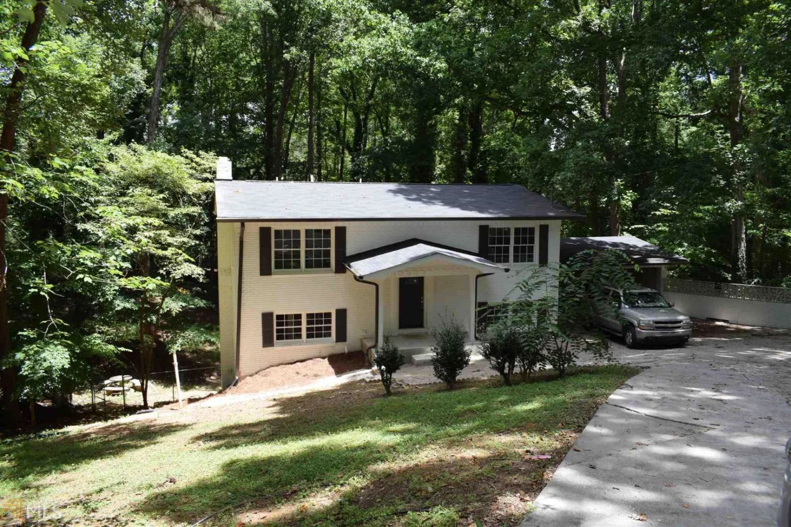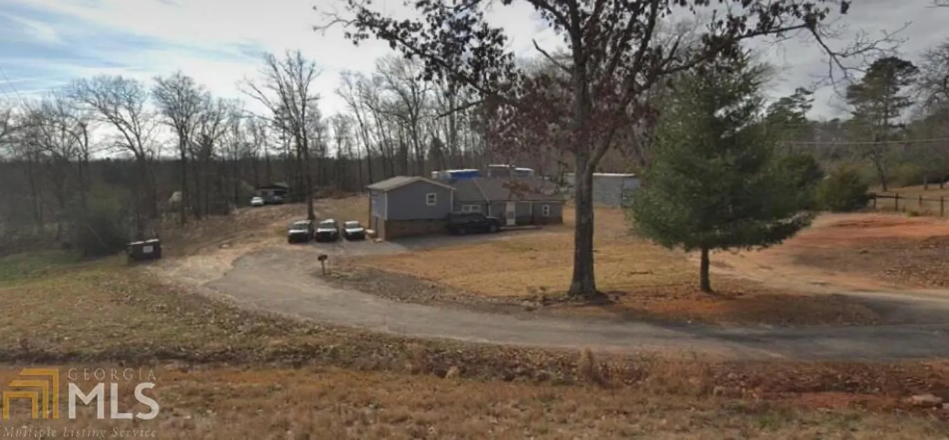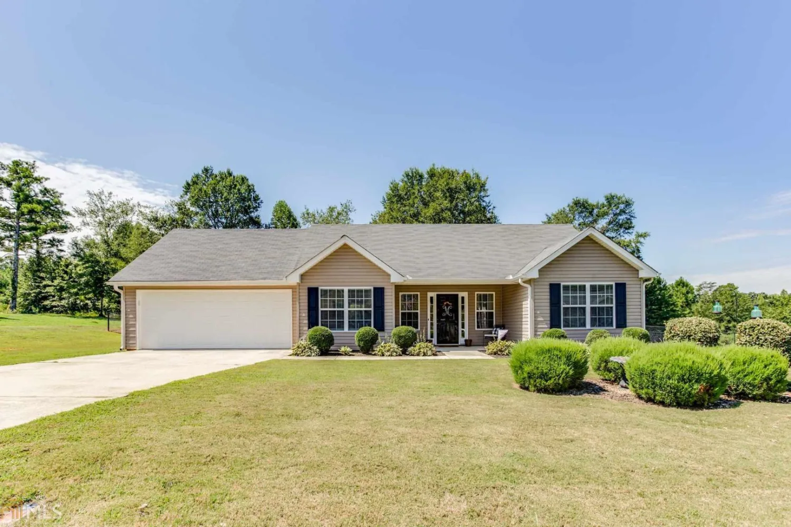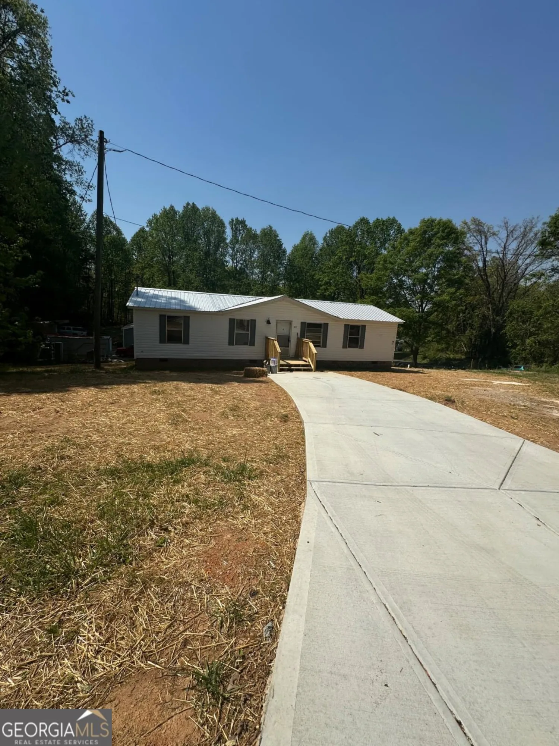3418 rock ridge driveGainesville, GA 30506
3418 rock ridge driveGainesville, GA 30506
Description
Lots of extras in this renovated ranch in lake community! Vaulted ceilings, stacked stone fireplace, hardwood and tile floors. Kitchen features granite counters, glazed cabinets, and breakfast bar. More extras outside with multilevel deck, hot tub, invisible fence, new driveway with extra parking or turnaround. Tall crawl has room for workshop and storage. Private backyard with creek flowing into Lake Lanier.
Property Details for 3418 Rock Ridge Drive
- Subdivision ComplexCrown Point
- Architectural StyleRanch
- Num Of Parking Spaces1
- Parking FeaturesCarport
- Property AttachedNo
LISTING UPDATED:
- StatusClosed
- MLS #8683079
- Days on Site9
- Taxes$1,918.7 / year
- MLS TypeResidential
- Year Built1996
- Lot Size0.42 Acres
- CountryHall
LISTING UPDATED:
- StatusClosed
- MLS #8683079
- Days on Site9
- Taxes$1,918.7 / year
- MLS TypeResidential
- Year Built1996
- Lot Size0.42 Acres
- CountryHall
Building Information for 3418 Rock Ridge Drive
- StoriesOne
- Year Built1996
- Lot Size0.4200 Acres
Payment Calculator
Term
Interest
Home Price
Down Payment
The Payment Calculator is for illustrative purposes only. Read More
Property Information for 3418 Rock Ridge Drive
Summary
Location and General Information
- Community Features: None
- Directions: From Gainesville, west on Dawsonville Hwy, left on Lynncliff, left on Fork Road, left on Crown Point, left on Rock Ridge. House near end on left.
- Coordinates: 34.316468,-83.896963
School Information
- Elementary School: Sardis
- Middle School: Chestatee
- High School: Chestatee
Taxes and HOA Information
- Parcel Number: 10086 000059
- Tax Year: 2018
- Association Fee Includes: None
- Tax Lot: 10
Virtual Tour
Parking
- Open Parking: No
Interior and Exterior Features
Interior Features
- Cooling: Electric, Heat Pump
- Heating: Electric, Heat Pump
- Appliances: Electric Water Heater, Dishwasher, Microwave, Oven/Range (Combo)
- Basement: Crawl Space
- Fireplace Features: Living Room, Factory Built
- Flooring: Hardwood
- Interior Features: Vaulted Ceiling(s), Master On Main Level, Split Bedroom Plan
- Levels/Stories: One
- Window Features: Double Pane Windows
- Kitchen Features: Breakfast Bar, Pantry, Solid Surface Counters
- Main Bedrooms: 3
- Bathrooms Total Integer: 2
- Main Full Baths: 2
- Bathrooms Total Decimal: 2
Exterior Features
- Construction Materials: Aluminum Siding, Vinyl Siding
- Fencing: Fenced
- Patio And Porch Features: Deck, Patio
- Pool Features: Pool/Spa Combo
- Roof Type: Composition
- Laundry Features: Mud Room, Laundry Closet
- Pool Private: No
Property
Utilities
- Sewer: Septic Tank
- Utilities: Cable Available
- Water Source: Public
Property and Assessments
- Home Warranty: Yes
- Property Condition: Resale
Green Features
Lot Information
- Above Grade Finished Area: 1356
- Lot Features: Private
Multi Family
- Number of Units To Be Built: Square Feet
Rental
Rent Information
- Land Lease: Yes
Public Records for 3418 Rock Ridge Drive
Tax Record
- 2018$1,918.70 ($159.89 / month)
Home Facts
- Beds3
- Baths2
- Total Finished SqFt1,356 SqFt
- Above Grade Finished1,356 SqFt
- StoriesOne
- Lot Size0.4200 Acres
- StyleSingle Family Residence
- Year Built1996
- APN10086 000059
- CountyHall
- Fireplaces1


