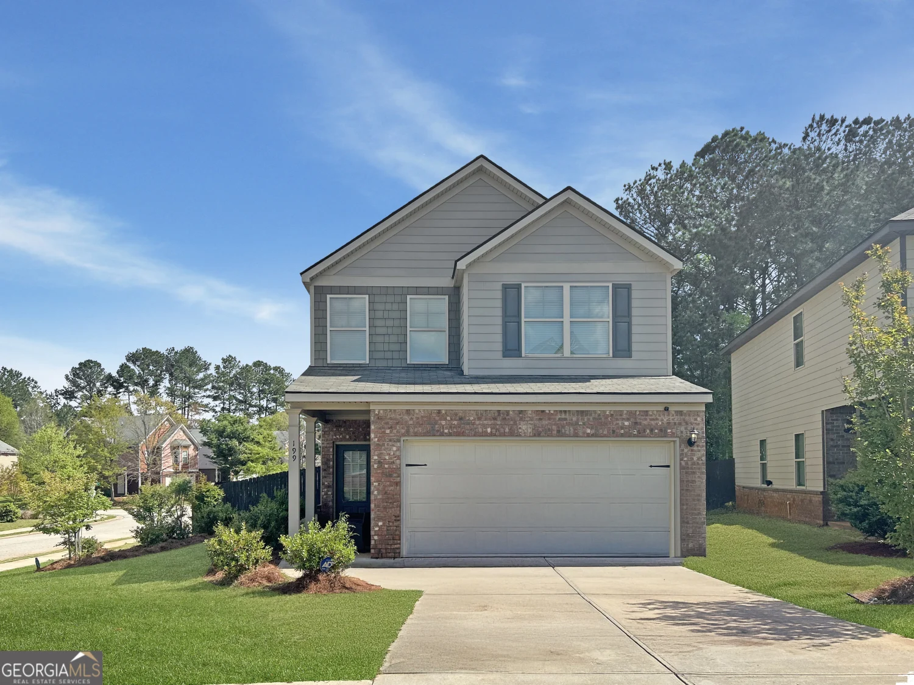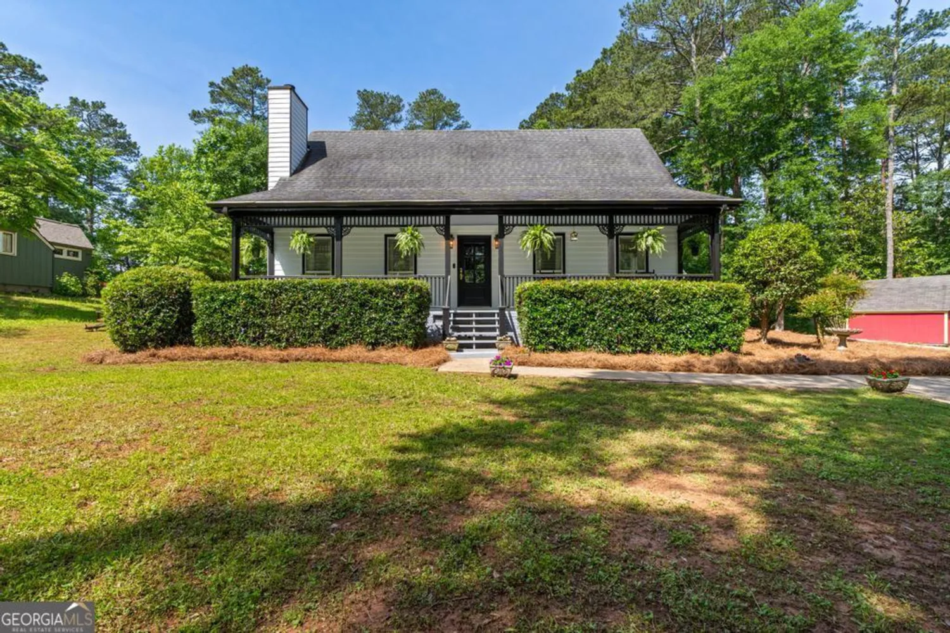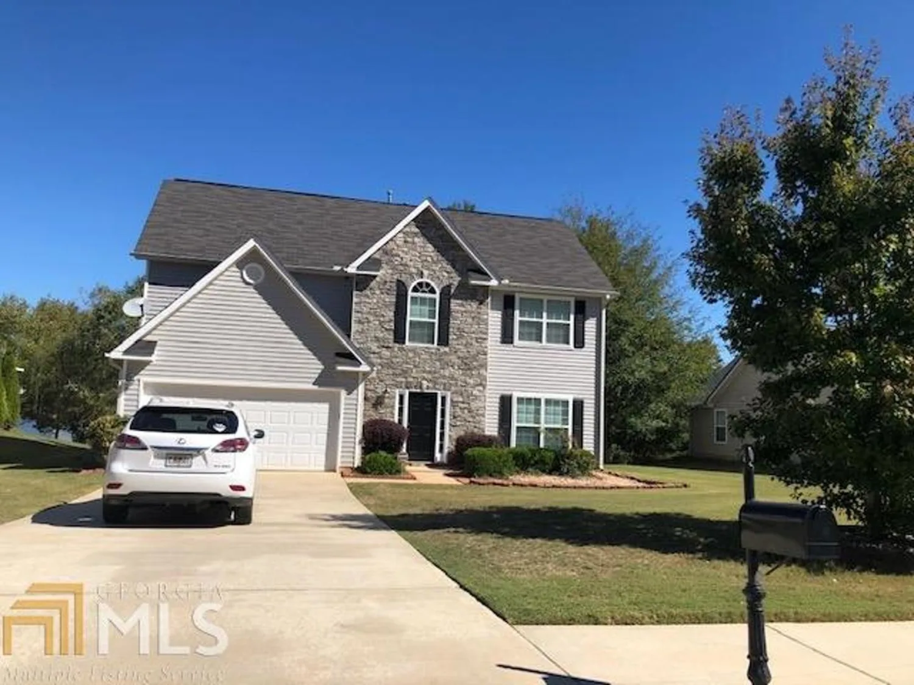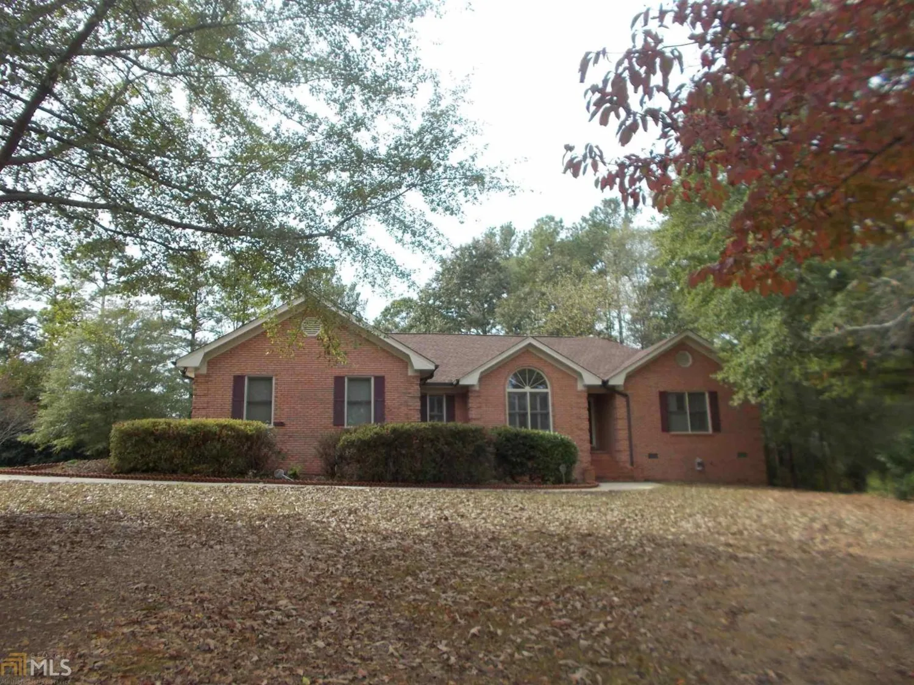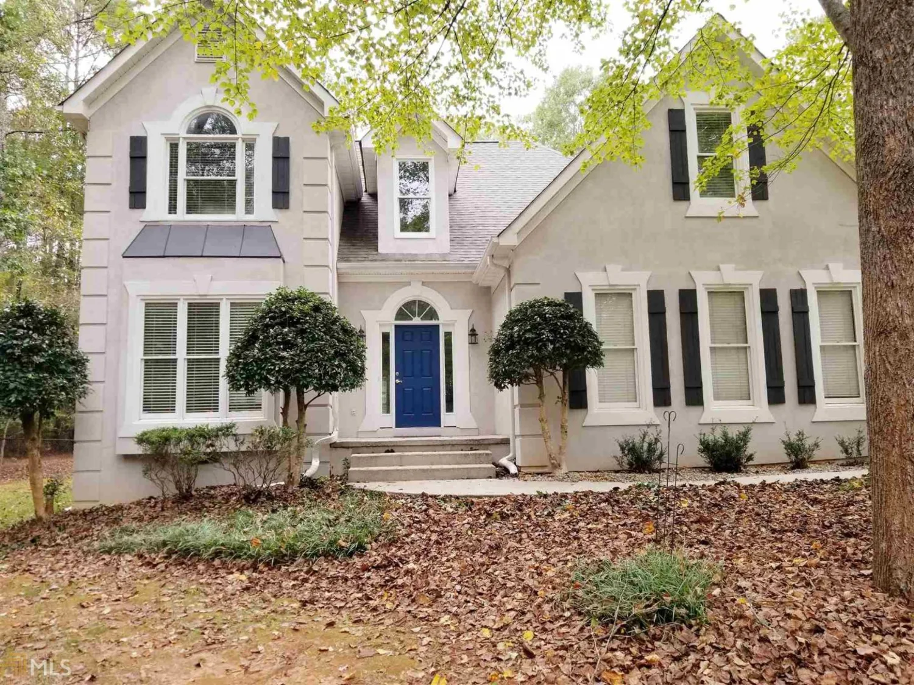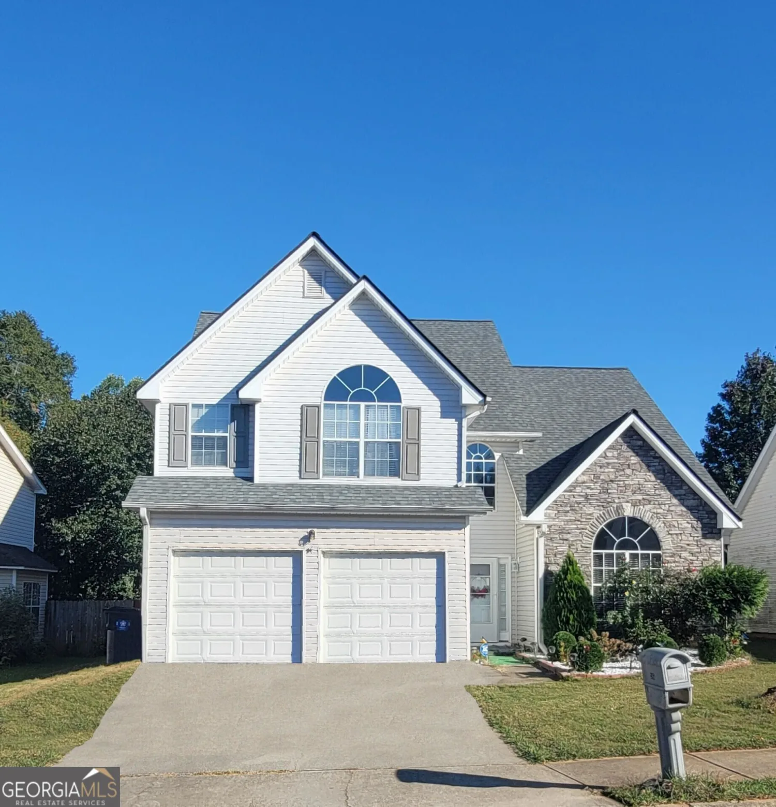160 thicket trailMcdonough, GA 30252
160 thicket trailMcdonough, GA 30252
Description
Take a look at this large family home located in Union Grove schools! With a private fenced backyard, on almost 1 acre, this home has three finished and upgraded stories, with plenty of space for your family or extended family! Recently painted inside and out, and Champion vinyl windows throughout the home. Completely finished basement, with brand new carpet, paint, and tiled bathroom. No HOA! Don't forget to check out the 24x27 detached garage, WITH a loft area too. You don't want to miss this one! If you use one of our preferred lenders, buyer will receive a $500 credit.
Property Details for 160 Thicket Trail
- Subdivision ComplexDeerfield Plantation
- Architectural StyleTraditional
- ExteriorSprinkler System
- Num Of Parking Spaces3
- Parking FeaturesAttached, Garage Door Opener, Detached, Side/Rear Entrance, Storage
- Property AttachedNo
LISTING UPDATED:
- StatusClosed
- MLS #8684405
- Days on Site17
- Taxes$3,061.21 / year
- MLS TypeResidential
- Year Built1992
- Lot Size0.85 Acres
- CountryHenry
LISTING UPDATED:
- StatusClosed
- MLS #8684405
- Days on Site17
- Taxes$3,061.21 / year
- MLS TypeResidential
- Year Built1992
- Lot Size0.85 Acres
- CountryHenry
Building Information for 160 Thicket Trail
- StoriesThree Or More
- Year Built1992
- Lot Size0.8500 Acres
Payment Calculator
Term
Interest
Home Price
Down Payment
The Payment Calculator is for illustrative purposes only. Read More
Property Information for 160 Thicket Trail
Summary
Location and General Information
- Community Features: None
- Directions: Please use GPS.
- Coordinates: 33.494318,-84.139765
School Information
- Elementary School: Timber Ridge
- Middle School: Union Grove
- High School: Union Grove
Taxes and HOA Information
- Parcel Number: 104A01055000
- Tax Year: 2018
- Association Fee Includes: None
- Tax Lot: 11
Virtual Tour
Parking
- Open Parking: No
Interior and Exterior Features
Interior Features
- Cooling: Electric, Central Air, Zoned, Dual
- Heating: Natural Gas, Central
- Appliances: Dishwasher, Ice Maker, Microwave, Oven/Range (Combo), Refrigerator, Stainless Steel Appliance(s)
- Basement: Bath Finished, Daylight, Interior Entry, Exterior Entry, Full
- Fireplace Features: Living Room
- Flooring: Carpet, Hardwood, Tile
- Interior Features: Tray Ceiling(s), Double Vanity, Entrance Foyer, Soaking Tub, Separate Shower, Walk-In Closet(s), Roommate Plan
- Levels/Stories: Three Or More
- Window Features: Double Pane Windows
- Kitchen Features: Breakfast Area, Pantry, Solid Surface Counters
- Total Half Baths: 1
- Bathrooms Total Integer: 4
- Bathrooms Total Decimal: 3
Exterior Features
- Construction Materials: Wood Siding
- Fencing: Fenced
- Patio And Porch Features: Deck, Patio, Screened
- Security Features: Carbon Monoxide Detector(s), Smoke Detector(s)
- Laundry Features: Upper Level
- Pool Private: No
- Other Structures: Outbuilding, Workshop
Property
Utilities
- Sewer: Septic Tank
- Water Source: Public
Property and Assessments
- Home Warranty: Yes
- Property Condition: Updated/Remodeled, Resale
Green Features
- Green Energy Efficient: Doors
Lot Information
- Above Grade Finished Area: 3300
- Lot Features: Private
Multi Family
- Number of Units To Be Built: Square Feet
Rental
Rent Information
- Land Lease: Yes
Public Records for 160 Thicket Trail
Tax Record
- 2018$3,061.21 ($255.10 / month)
Home Facts
- Beds5
- Baths3
- Total Finished SqFt3,300 SqFt
- Above Grade Finished3,300 SqFt
- StoriesThree Or More
- Lot Size0.8500 Acres
- StyleSingle Family Residence
- Year Built1992
- APN104A01055000
- CountyHenry
- Fireplaces1


