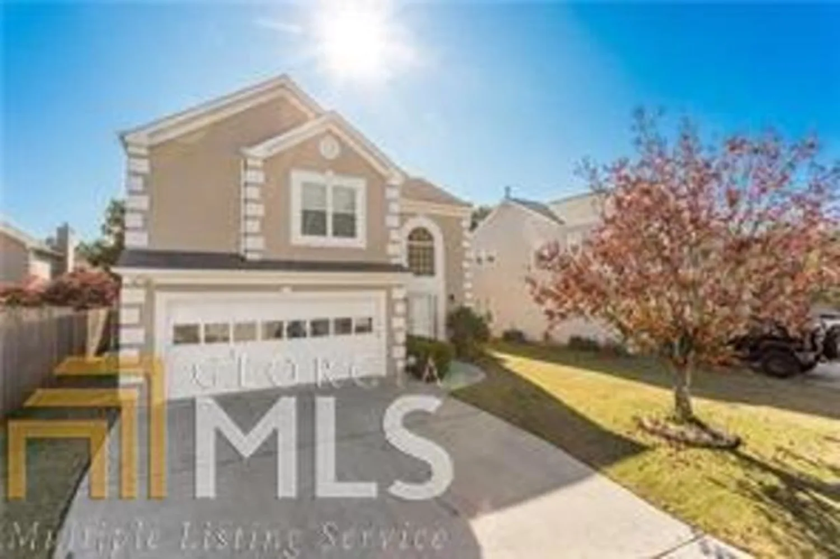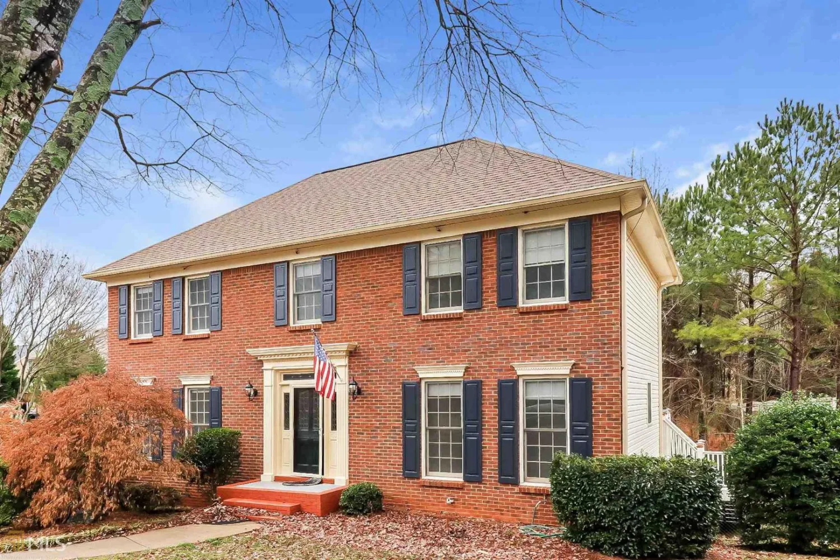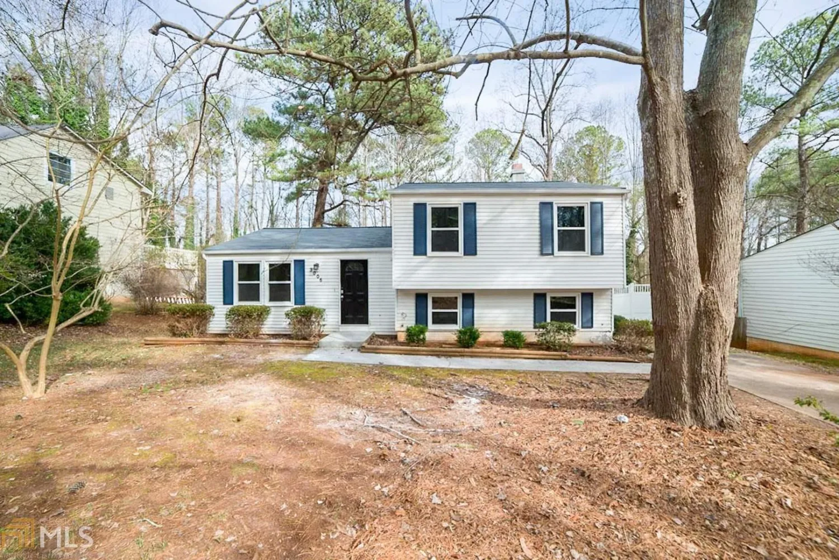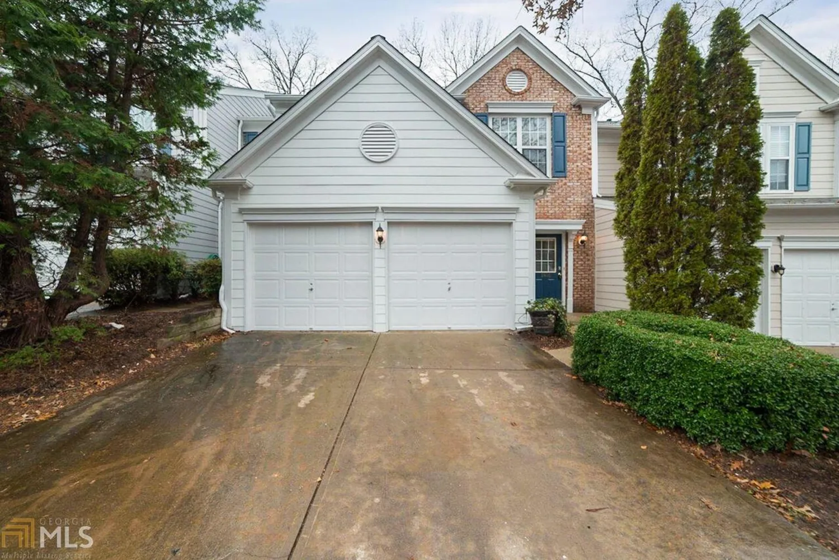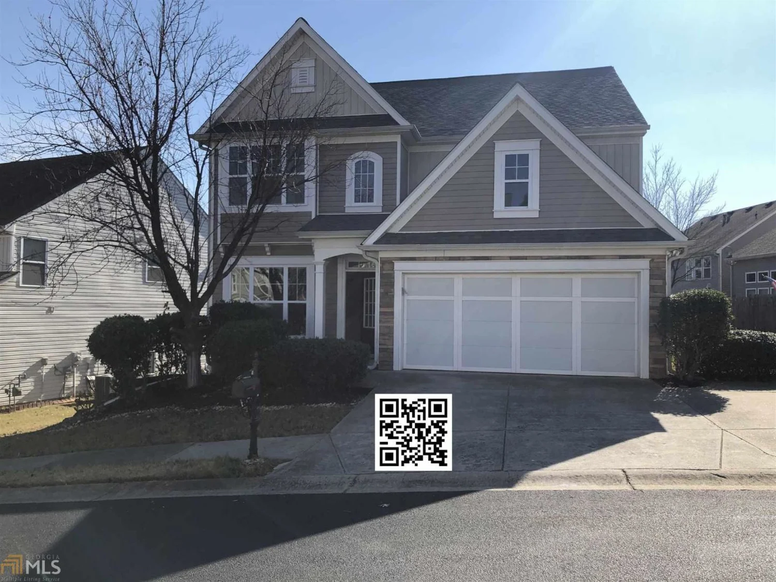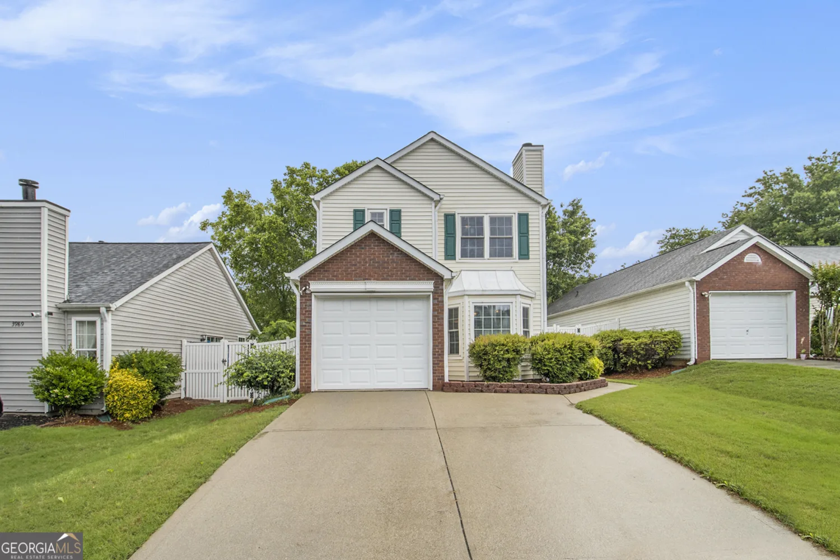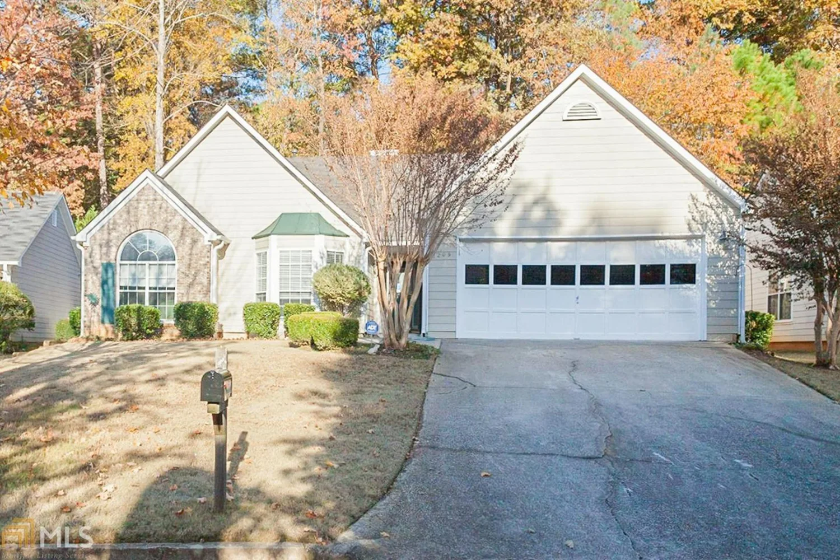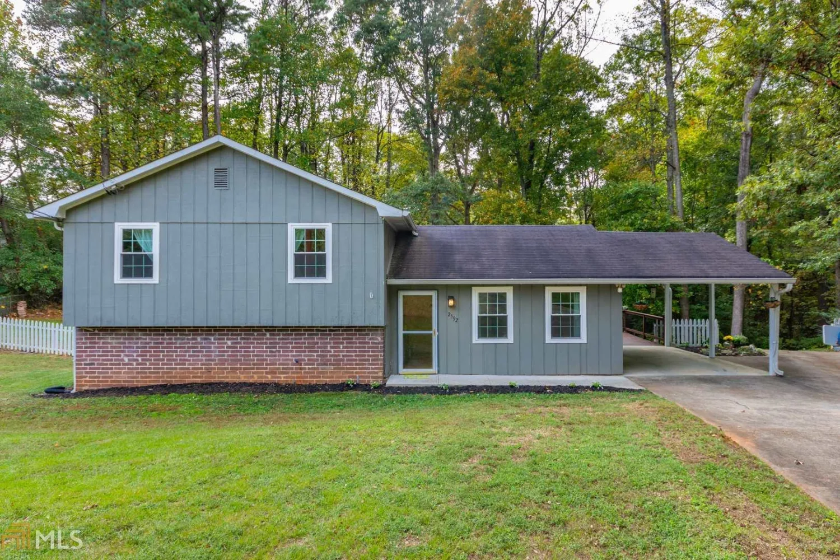4270 fallbrook driveDuluth, GA 30096
4270 fallbrook driveDuluth, GA 30096
Description
Location! Location! Location!! Great investment property. No HOA!! Basement finished with full of 2nd Kitchen and Full bathroom. Very nice property with uniq floor plan. Home need little TLC. But so much of potential to look at. Location is great, all the market and entertain place is 5 mins. 5 mins from 85 highway. Your buyer will not be disappoint!!
Property Details for 4270 Fallbrook Drive
- Subdivision ComplexBerkeley Springs
- Architectural StyleBrick Front, Contemporary
- Num Of Parking Spaces2
- Parking FeaturesGarage
- Property AttachedNo
LISTING UPDATED:
- StatusClosed
- MLS #8691281
- Days on Site4
- Taxes$3,867 / year
- MLS TypeResidential
- Year Built1996
- CountryGwinnett
LISTING UPDATED:
- StatusClosed
- MLS #8691281
- Days on Site4
- Taxes$3,867 / year
- MLS TypeResidential
- Year Built1996
- CountryGwinnett
Building Information for 4270 Fallbrook Drive
- StoriesThree Or More
- Year Built1996
- Lot Size0.0000 Acres
Payment Calculator
Term
Interest
Home Price
Down Payment
The Payment Calculator is for illustrative purposes only. Read More
Property Information for 4270 Fallbrook Drive
Summary
Location and General Information
- Community Features: None
- Directions: Please use GPS
- Coordinates: 33.958766,-84.154083
School Information
- Elementary School: Cb Chesney
- Middle School: Duluth
- High School: Duluth
Taxes and HOA Information
- Parcel Number: R6230 240
- Tax Year: 2018
- Association Fee Includes: None
Virtual Tour
Parking
- Open Parking: No
Interior and Exterior Features
Interior Features
- Cooling: Electric, Ceiling Fan(s), Central Air
- Heating: Natural Gas, Central
- Appliances: Microwave, Oven/Range (Combo), Refrigerator, Trash Compactor
- Basement: Bath Finished, Daylight, Interior Entry, Finished
- Fireplace Features: Gas Log
- Flooring: Laminate
- Interior Features: Bookcases, Tray Ceiling(s), Vaulted Ceiling(s), High Ceilings, Double Vanity, Soaking Tub, Walk-In Closet(s), In-Law Floorplan
- Levels/Stories: Three Or More
- Main Bedrooms: 1
- Total Half Baths: 1
- Bathrooms Total Integer: 5
- Main Full Baths: 1
- Bathrooms Total Decimal: 4
Exterior Features
- Construction Materials: Concrete
- Pool Private: No
Property
Utilities
- Utilities: Cable Available, Sewer Connected
- Water Source: Public
Property and Assessments
- Home Warranty: Yes
- Property Condition: Resale
Green Features
Lot Information
- Above Grade Finished Area: 3218
- Lot Features: Cul-De-Sac
Multi Family
- Number of Units To Be Built: Square Feet
Rental
Rent Information
- Land Lease: Yes
Public Records for 4270 Fallbrook Drive
Tax Record
- 2018$3,867.00 ($322.25 / month)
Home Facts
- Beds7
- Baths4
- Total Finished SqFt3,218 SqFt
- Above Grade Finished3,218 SqFt
- StoriesThree Or More
- Lot Size0.0000 Acres
- StyleSingle Family Residence
- Year Built1996
- APNR6230 240
- CountyGwinnett
- Fireplaces1


