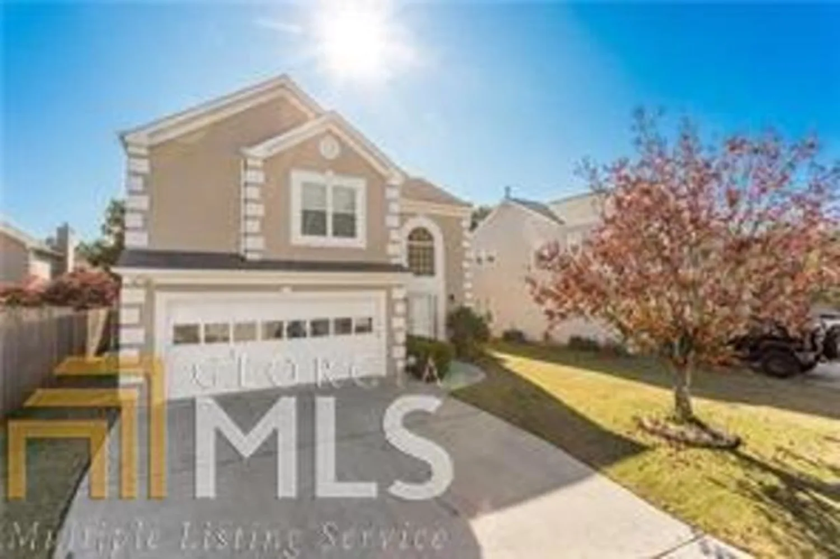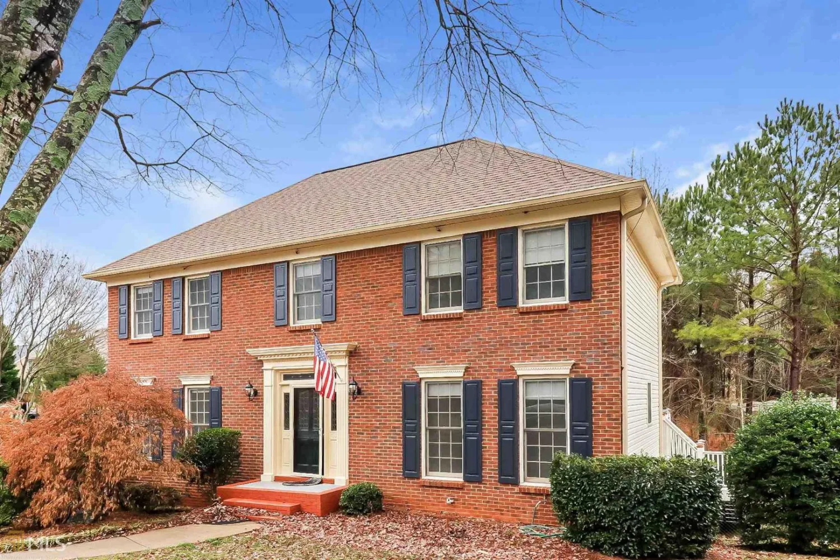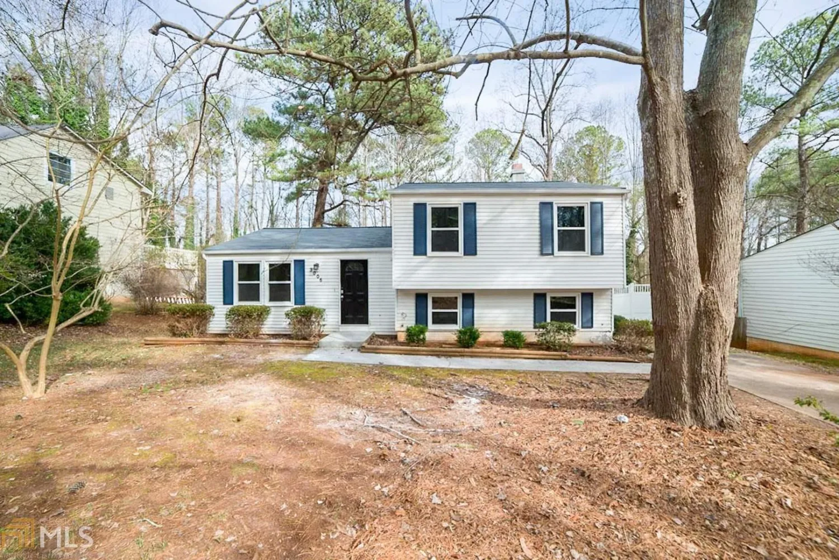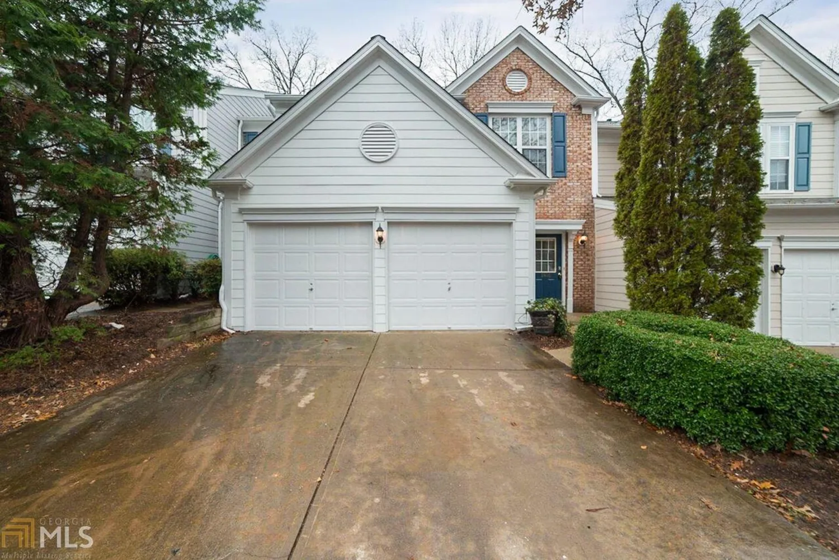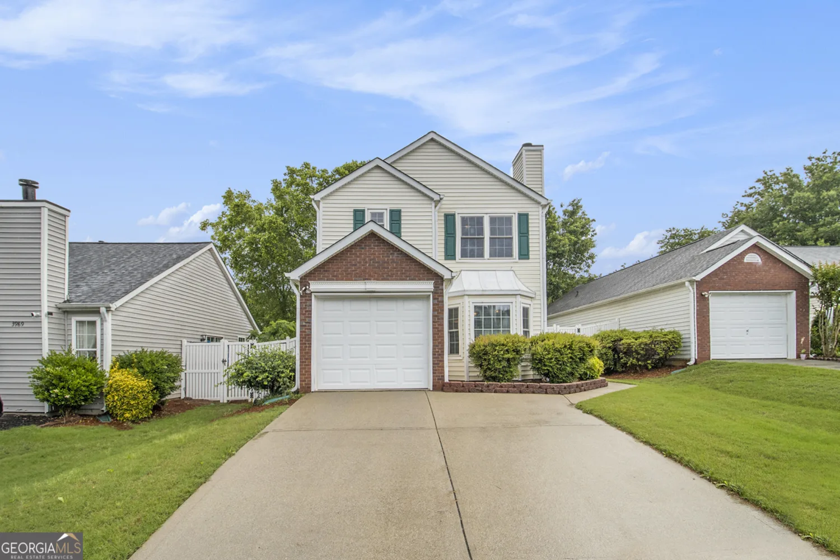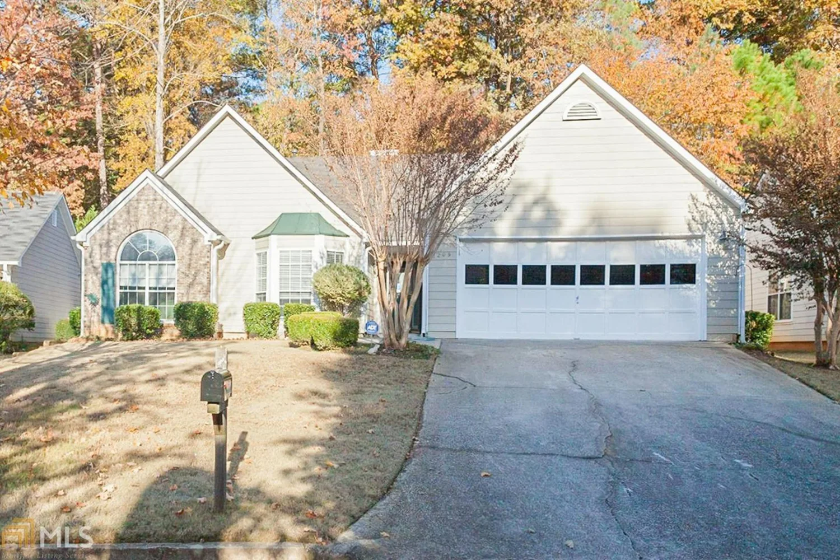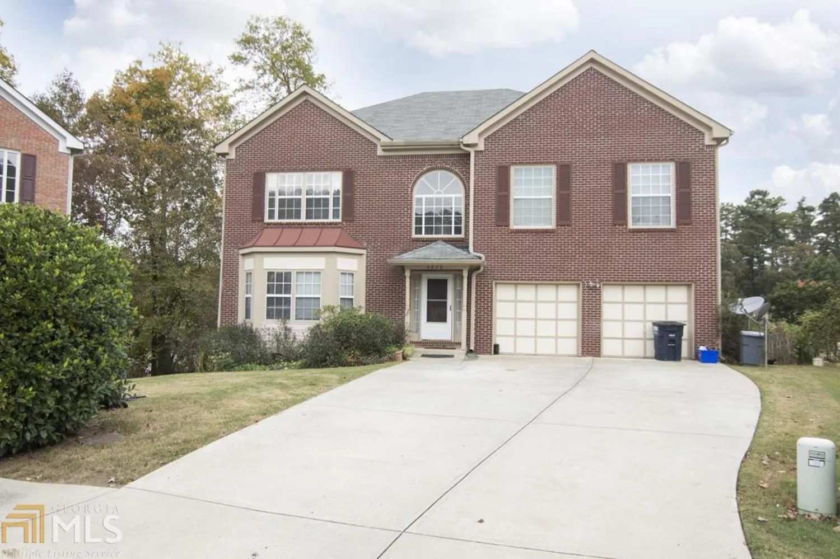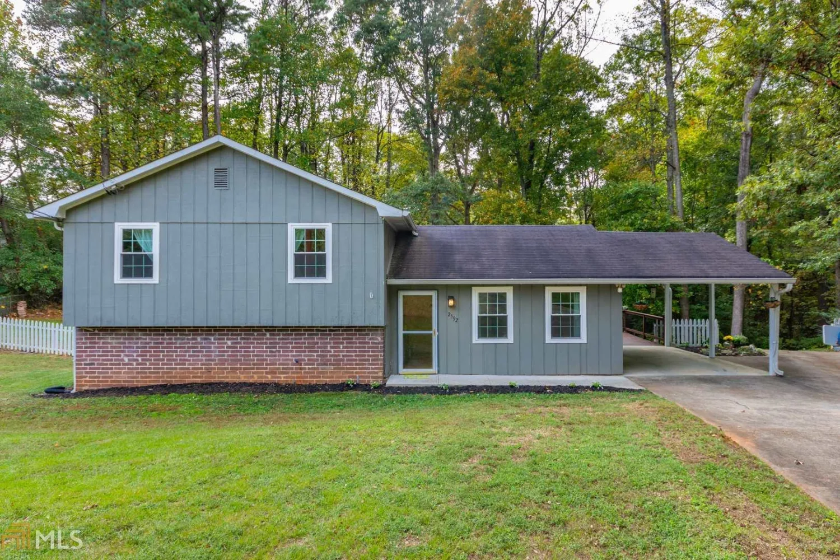1896 executive drive 17Duluth, GA 30096
$274,900Price
4Beds
2Baths
11/2 Baths
2,305 Sq.Ft.$119 / Sq.Ft.
2,305Sq.Ft.
$119per Sq.Ft.
$274,900Price
4Beds
2Baths
11/2 Baths
2,305$119.26 / Sq.Ft.
1896 executive drive 17Duluth, GA 30096
Description
Spacious 4 Bedrooms House in Duluth - Near "What The PHO" Lunch & Dinner Buffet / Unlimited BBQ Ribs Offer at So Gong Dong Tofu / Red Lobster Buffet - Go Shopping at [ https://amzn.to/2Qlljfx ] - There is a 3rd ...
Property Details for 1896 Executive Drive 17
- Subdivision ComplexBreckinridge Station
- Architectural StyleBrick Front, Traditional
- Num Of Parking Spaces2
- Parking FeaturesAttached, Garage Door Opener, Garage, Kitchen Level
- Property AttachedNo
LISTING UPDATED:
- StatusClosed
- MLS #8704201
- Days on Site5
- Taxes$3,259 / year
- HOA Fees$780 / month
- MLS TypeResidential
- Year Built2004
- Lot Size0.14 Acres
- CountryGwinnett
LISTING UPDATED:
- StatusClosed
- MLS #8704201
- Days on Site5
- Taxes$3,259 / year
- HOA Fees$780 / month
- MLS TypeResidential
- Year Built2004
- Lot Size0.14 Acres
- CountryGwinnett
Building Information for 1896 Executive Drive 17
- StoriesTwo
- Year Built2004
- Lot Size0.1400 Acres
Payment Calculator
$1,800 per month30 year fixed, 7.00% Interest
Principal and Interest$1,463.13
Property Taxes$271.58
HOA Dues$65
Term
Interest
Home Price
Down Payment
The Payment Calculator is for illustrative purposes only. Read More
Property Information for 1896 Executive Drive 17
Summary
Location and General Information
- Community Features: Gated, Pool, Sidewalks, Street Lights, Near Shopping
- Directions: I-85N; use the right lane to take exit 104 for Pleasant Hill Rd; use the right 2 lanes to turn right onto Pleasant Hill Rd and use LEFT 2 lanes to turn left on to Breckenridge Blvd. turn left onto Executive Dr. Pass Through Neighborhood Gate; House on Left
- Coordinates: 33.9563851,-84.11477409999999
School Information
- Elementary School: Ferguson
- Middle School: Louise Radloff
- High School: Meadowcreek
Taxes and HOA Information
- Parcel Number: R6206 157
- Tax Year: 2018
- Association Fee Includes: Facilities Fee, Management Fee, Reserve Fund, Swimming
- Tax Lot: 17
Virtual Tour
Parking
- Open Parking: No
Interior and Exterior Features
Interior Features
- Cooling: Gas, Ceiling Fan(s), Central Air, Zoned, Dual
- Heating: Natural Gas, Central, Forced Air, Zoned, Dual
- Appliances: Gas Water Heater, Dishwasher, Disposal, Ice Maker, Microwave, Oven/Range (Combo)
- Basement: None
- Fireplace Features: Gas Log
- Flooring: Carpet, Hardwood, Tile
- Interior Features: Tray Ceiling(s), High Ceilings, Double Vanity, Soaking Tub, Rear Stairs, Separate Shower, Tile Bath, Walk-In Closet(s), Master On Main Level
- Levels/Stories: Two
- Window Features: Double Pane Windows
- Foundation: Slab
- Main Bedrooms: 1
- Total Half Baths: 1
- Bathrooms Total Integer: 3
- Main Full Baths: 1
- Bathrooms Total Decimal: 2
Exterior Features
- Spa Features: Bath
- Pool Private: No
Property
Utilities
- Utilities: Underground Utilities, Cable Available, Sewer Connected
- Water Source: Public
Property and Assessments
- Home Warranty: Yes
- Property Condition: Updated/Remodeled, Resale
Green Features
- Green Energy Efficient: Thermostat
Lot Information
- Above Grade Finished Area: 2305
- Lot Features: Level, Private
Multi Family
- # Of Units In Community: 17
- Number of Units To Be Built: Square Feet
Rental
Rent Information
- Land Lease: Yes
Public Records for 1896 Executive Drive 17
Tax Record
- 2018$3,259.00 ($271.58 / month)
Home Facts
- Beds4
- Baths2
- Total Finished SqFt2,305 SqFt
- Above Grade Finished2,305 SqFt
- StoriesTwo
- Lot Size0.1400 Acres
- StyleSingle Family Residence
- Year Built2004
- APNR6206 157
- CountyGwinnett
- Fireplaces1


