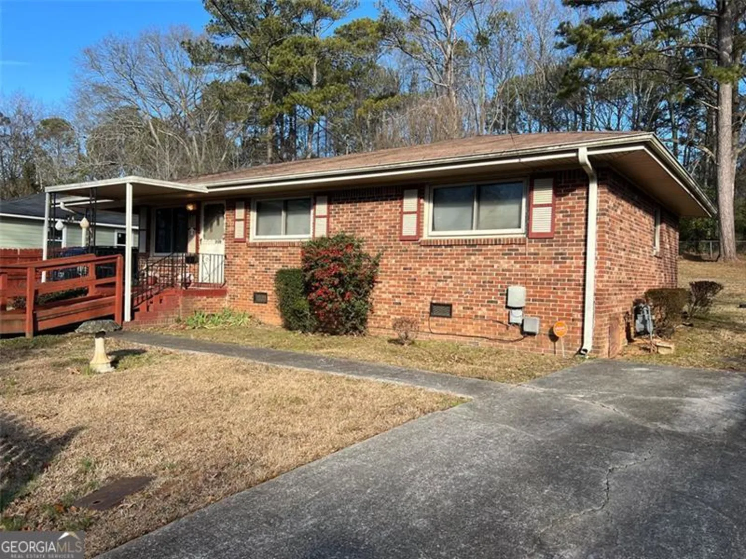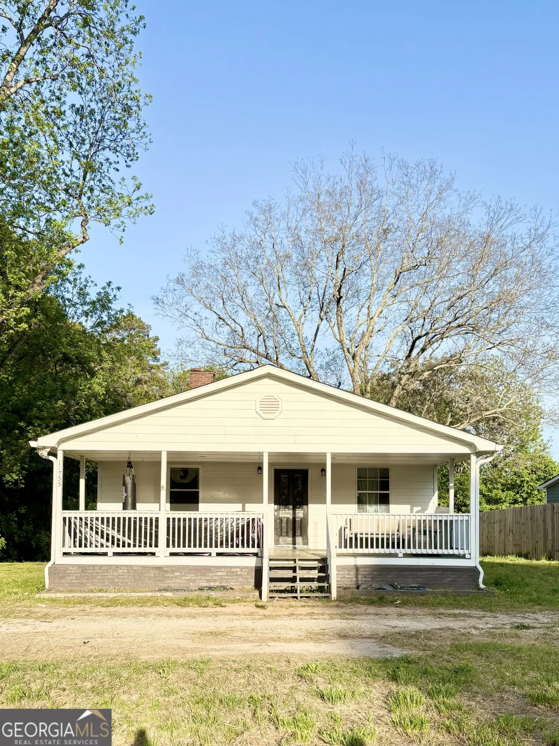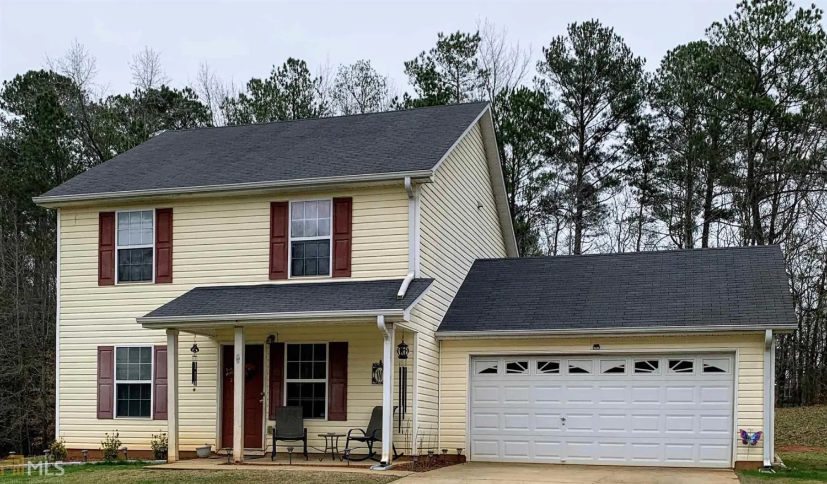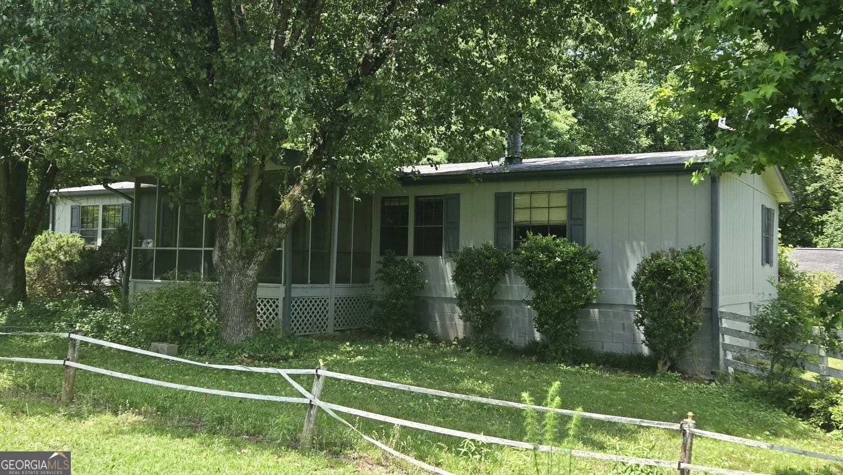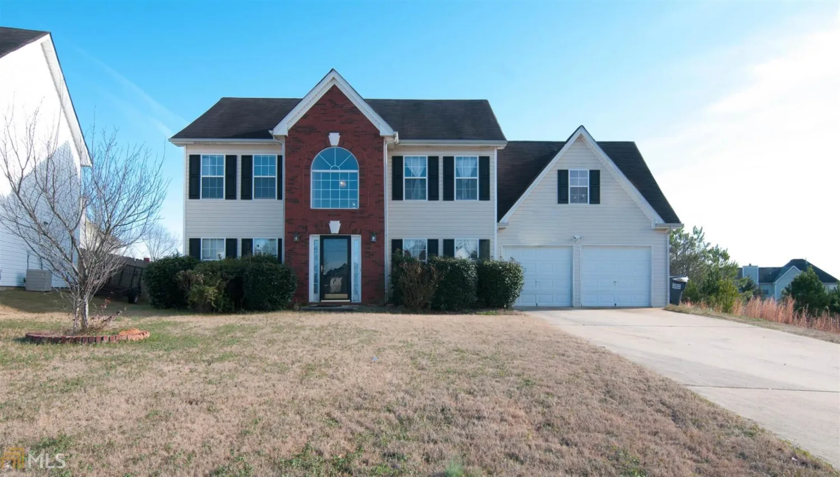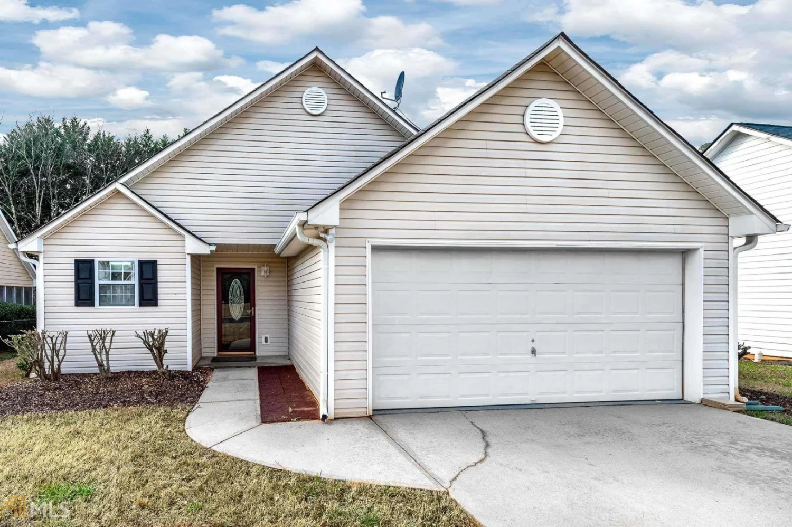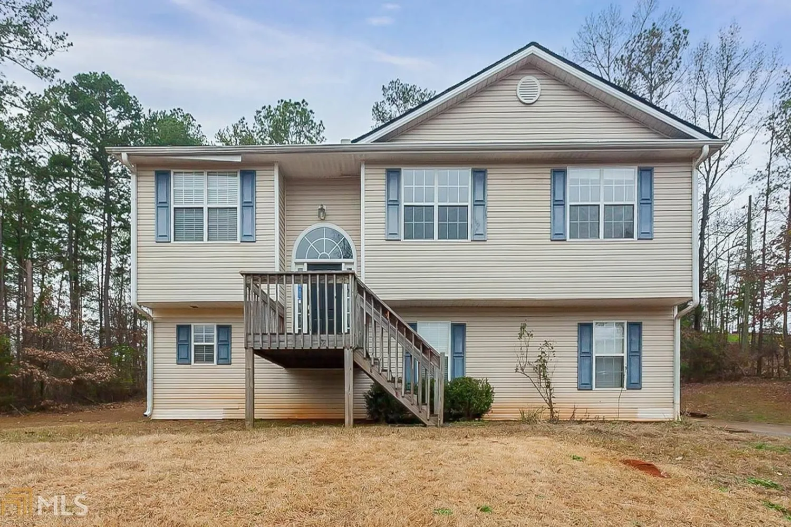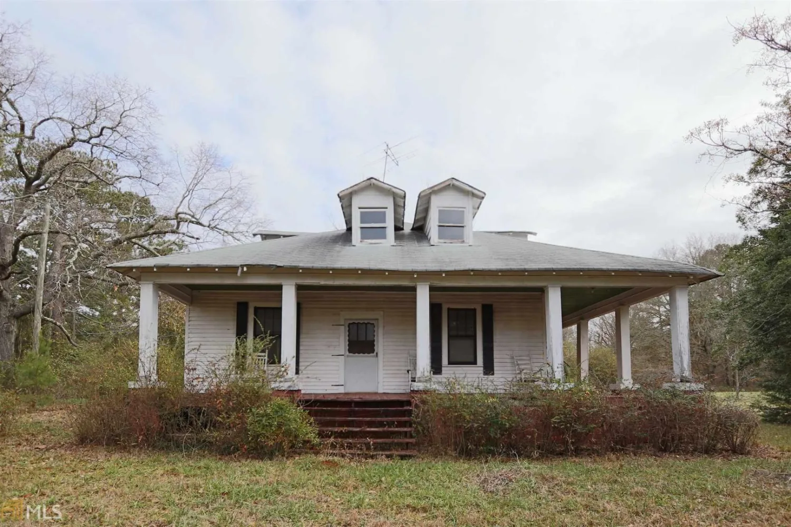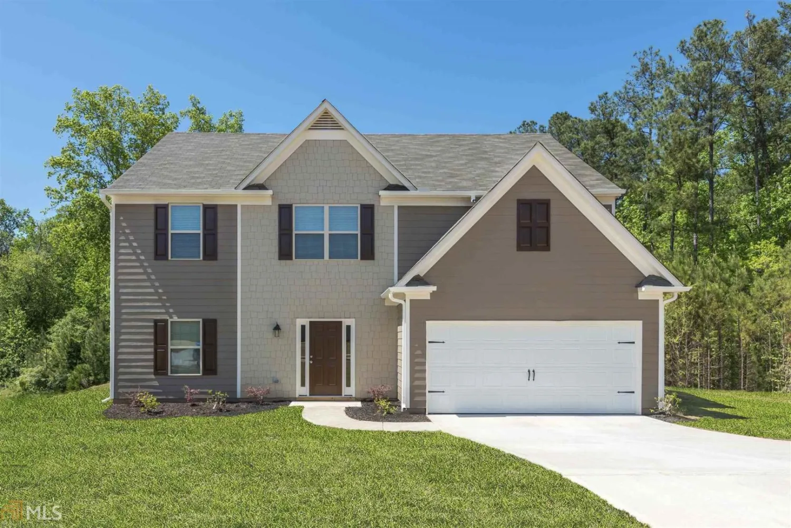95 windscape driveCovington, GA 30016
95 windscape driveCovington, GA 30016
Description
A well-maintained home in tranquil neighborhood. Features open kitchen w/breakfast area, + separate dining room & hardwoods throughout 1st floor. Great room has cozy fireplace. Vaulted ceilings in bedrooms along with his/her separate closets in owner's suite & ample closet storage in bedrooms. Jacuzzi tub & separate shower in owner's bath. New paint, vanities, & upgraded bathrooms. large 2 car garage.
Property Details for 95 Windscape Drive
- Subdivision ComplexWindscapes
- Architectural StyleTraditional
- Num Of Parking Spaces2
- Parking FeaturesGarage
- Property AttachedNo
LISTING UPDATED:
- StatusClosed
- MLS #8695497
- Days on Site0
- Taxes$1,948.74 / year
- MLS TypeResidential
- Year Built2002
- Lot Size0.27 Acres
- CountryNewton
LISTING UPDATED:
- StatusClosed
- MLS #8695497
- Days on Site0
- Taxes$1,948.74 / year
- MLS TypeResidential
- Year Built2002
- Lot Size0.27 Acres
- CountryNewton
Building Information for 95 Windscape Drive
- StoriesTwo
- Year Built2002
- Lot Size0.2700 Acres
Payment Calculator
Term
Interest
Home Price
Down Payment
The Payment Calculator is for illustrative purposes only. Read More
Property Information for 95 Windscape Drive
Summary
Location and General Information
- Community Features: None
- Directions: Please use Google or Waze GPS
- Coordinates: 33.582219,-83.938461
School Information
- Elementary School: South Salem
- Middle School: Liberty
- High School: Newton
Taxes and HOA Information
- Parcel Number: 0027I00000071000
- Tax Year: 2018
- Association Fee Includes: None
Virtual Tour
Parking
- Open Parking: No
Interior and Exterior Features
Interior Features
- Cooling: Electric, Ceiling Fan(s), Central Air
- Heating: Natural Gas, Central
- Appliances: Gas Water Heater, Convection Oven, Dishwasher, Ice Maker, Microwave, Refrigerator
- Basement: None
- Fireplace Features: Family Room, Masonry
- Flooring: Carpet, Hardwood, Tile
- Interior Features: Double Vanity, Soaking Tub, Separate Shower
- Levels/Stories: Two
- Kitchen Features: Breakfast Area, Pantry
- Foundation: Slab
- Total Half Baths: 1
- Bathrooms Total Integer: 3
- Bathrooms Total Decimal: 2
Exterior Features
- Construction Materials: Aluminum Siding, Vinyl Siding
- Fencing: Fenced
- Patio And Porch Features: Deck, Patio, Screened
- Roof Type: Composition
- Security Features: Security System
- Laundry Features: Common Area
- Pool Private: No
Property
Utilities
- Sewer: Public Sewer
- Utilities: Cable Available
- Water Source: Public
Property and Assessments
- Home Warranty: Yes
- Property Condition: Resale
Green Features
Lot Information
- Above Grade Finished Area: 2160
- Lot Features: Level, Private
Multi Family
- Number of Units To Be Built: Square Feet
Rental
Rent Information
- Land Lease: Yes
Public Records for 95 Windscape Drive
Tax Record
- 2018$1,948.74 ($162.40 / month)
Home Facts
- Beds3
- Baths2
- Total Finished SqFt2,160 SqFt
- Above Grade Finished2,160 SqFt
- StoriesTwo
- Lot Size0.2700 Acres
- StyleSingle Family Residence
- Year Built2002
- APN0027I00000071000
- CountyNewton
- Fireplaces1


