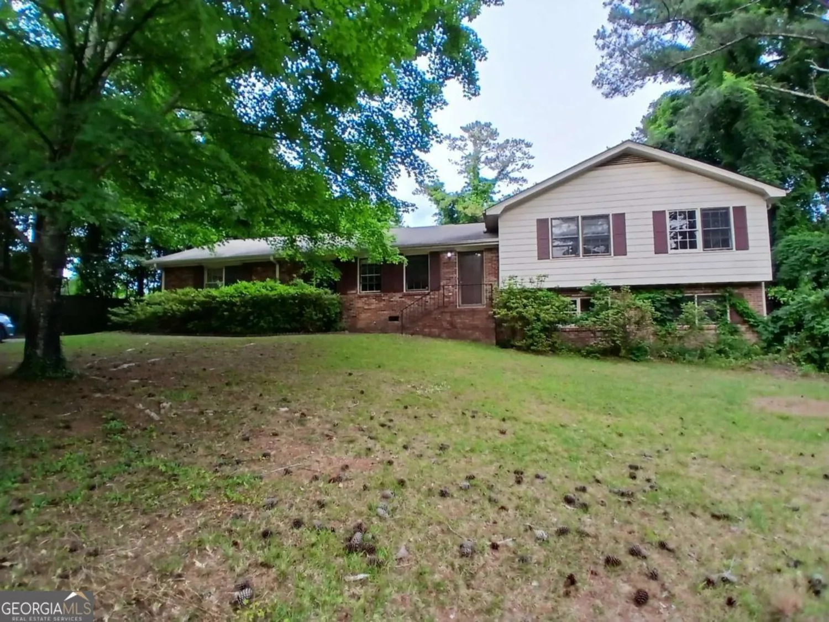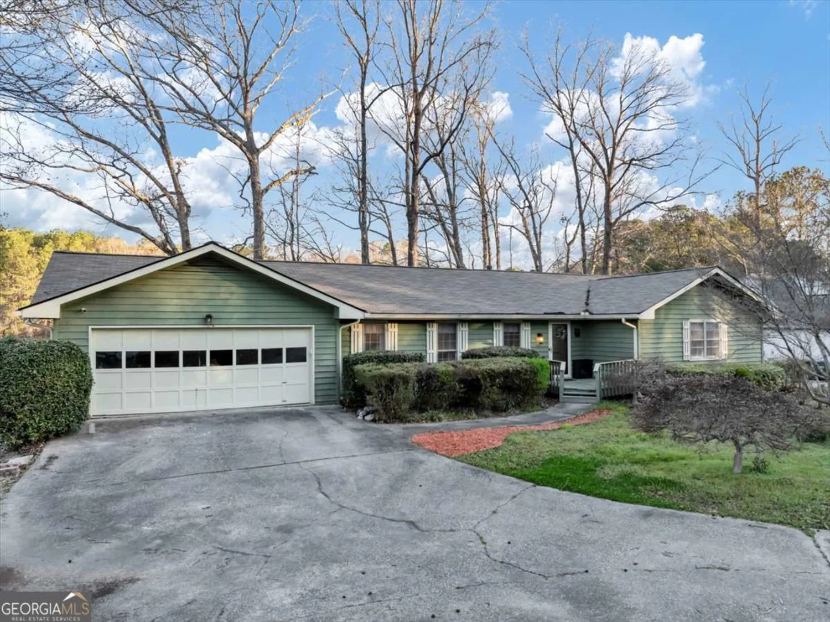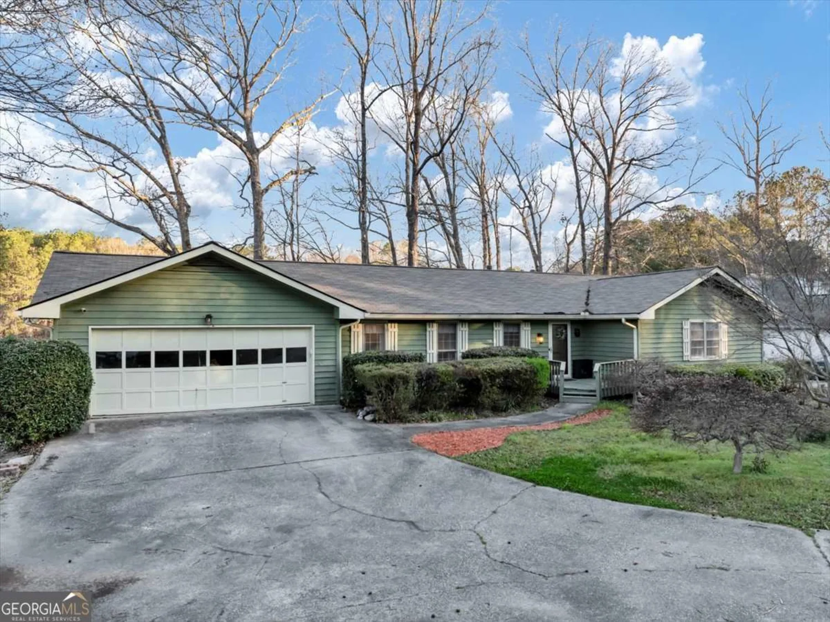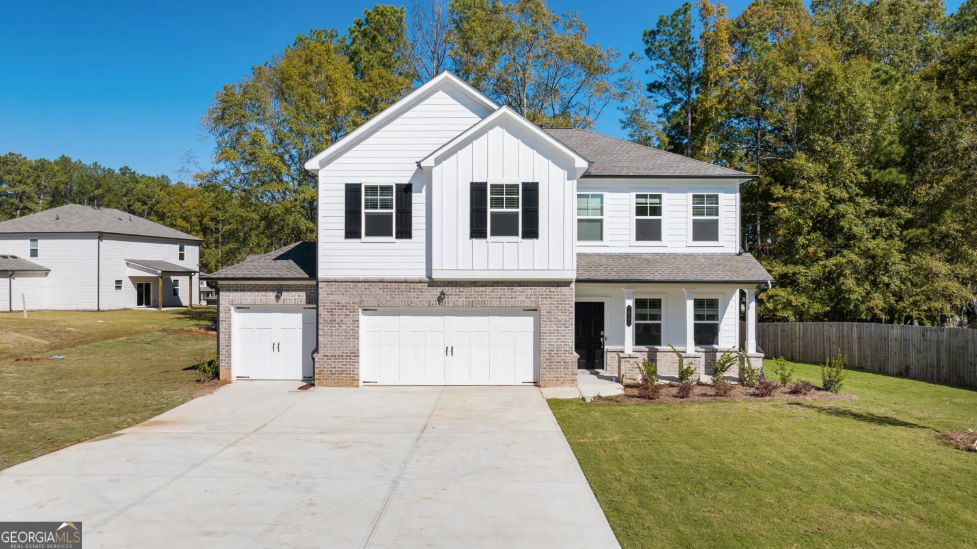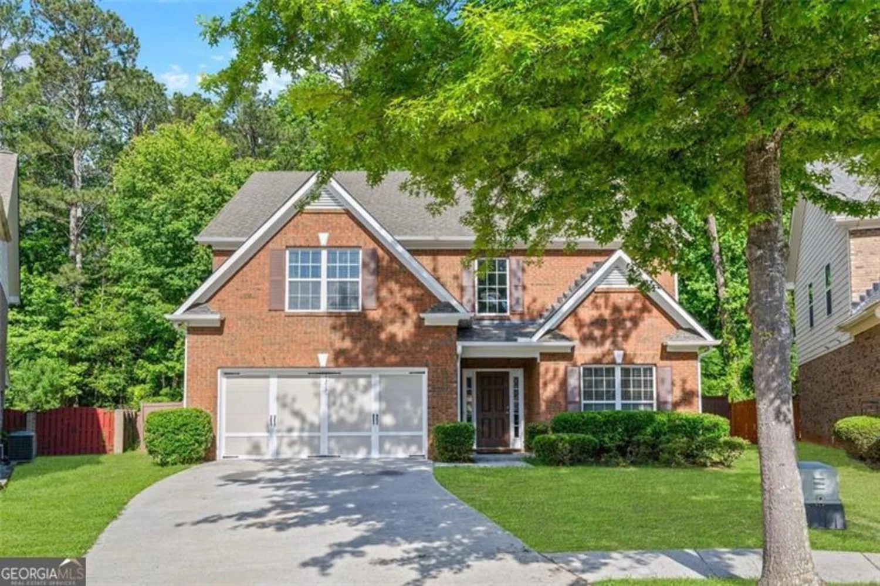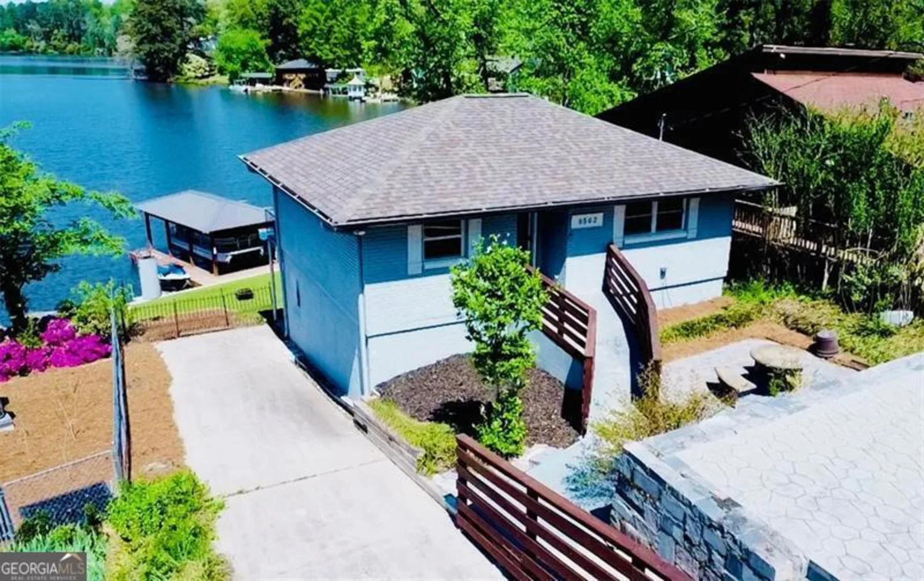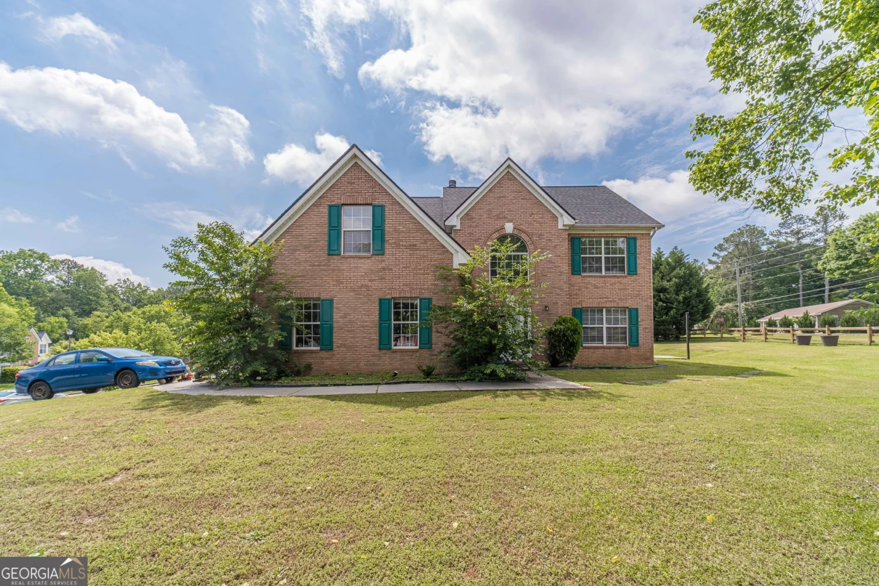2185 webb gin house roadSnellville, GA 30078
2185 webb gin house roadSnellville, GA 30078
Description
$30k BELOW APPRAISED VALUE! Welcome home! Custom ranch on full funished basement. Kitchen has been renovated with granite counters, S/S appliances. New paint throughout. Master bath features new tile shower and floors, jetted tub. In-Law/Teen suite downstairs with full kitchen, private entrance and access to pool. Perfect for entertaining with heated inground pool and spa. Private 1 acre lot. Convenient to schools, shopping, entertainment, Atlanta or Athens, and tons of restaurants. This home is ready to welcome it's new owners!
Property Details for 2185 Webb Gin House Road
- Subdivision ComplexNone
- Architectural StyleBrick 4 Side, Ranch, Traditional
- Num Of Parking Spaces3
- Parking FeaturesAttached, Garage Door Opener, Basement, Garage, Kitchen Level, Parking Pad, Side/Rear Entrance
- Property AttachedNo
LISTING UPDATED:
- StatusClosed
- MLS #8696468
- Days on Site21
- Taxes$4,156 / year
- MLS TypeResidential
- Year Built1995
- Lot Size1.00 Acres
- CountryGwinnett
LISTING UPDATED:
- StatusClosed
- MLS #8696468
- Days on Site21
- Taxes$4,156 / year
- MLS TypeResidential
- Year Built1995
- Lot Size1.00 Acres
- CountryGwinnett
Building Information for 2185 Webb Gin House Road
- StoriesOne
- Year Built1995
- Lot Size1.0000 Acres
Payment Calculator
Term
Interest
Home Price
Down Payment
The Payment Calculator is for illustrative purposes only. Read More
Property Information for 2185 Webb Gin House Road
Summary
Location and General Information
- Community Features: None
- Directions: From 124s turn right onto Webb Gin House Road. Home is 1.3 Miles on your right.
- Coordinates: 33.892097,-84.028285
School Information
- Elementary School: Brookwood
- Middle School: Alton C Crews
- High School: Brookwood
Taxes and HOA Information
- Parcel Number: R5043 027
- Tax Year: 2018
- Association Fee Includes: None
Virtual Tour
Parking
- Open Parking: Yes
Interior and Exterior Features
Interior Features
- Cooling: Electric, Central Air, Zoned, Dual
- Heating: Natural Gas, Central, Zoned, Dual
- Appliances: Electric Water Heater, Convection Oven, Cooktop, Dishwasher, Double Oven, Microwave, Oven, Stainless Steel Appliance(s)
- Basement: Bath Finished, Daylight, Interior Entry, Exterior Entry, Finished, Full
- Fireplace Features: Basement, Family Room, Gas Starter, Masonry, Gas Log
- Flooring: Carpet, Hardwood, Tile
- Interior Features: Central Vacuum, Tray Ceiling(s), Double Vanity, Soaking Tub, Separate Shower, Tile Bath, Walk-In Closet(s), In-Law Floorplan, Master On Main Level
- Levels/Stories: One
- Window Features: Double Pane Windows
- Kitchen Features: Breakfast Area, Breakfast Bar, Pantry, Solid Surface Counters
- Main Bedrooms: 3
- Total Half Baths: 1
- Bathrooms Total Integer: 4
- Main Full Baths: 2
- Bathrooms Total Decimal: 3
Exterior Features
- Fencing: Fenced
- Patio And Porch Features: Deck, Patio
- Pool Features: Pool/Spa Combo, In Ground
- Roof Type: Composition
- Spa Features: Bath
- Laundry Features: Upper Level
- Pool Private: No
Property
Utilities
- Sewer: Septic Tank
- Utilities: Cable Available
Property and Assessments
- Home Warranty: Yes
- Property Condition: Resale
Green Features
- Green Energy Efficient: Insulation, Thermostat, Doors
Lot Information
- Above Grade Finished Area: 4760
- Lot Features: Level, Private
Multi Family
- Number of Units To Be Built: Square Feet
Rental
Rent Information
- Land Lease: Yes
Public Records for 2185 Webb Gin House Road
Tax Record
- 2018$4,156.00 ($346.33 / month)
Home Facts
- Beds4
- Baths3
- Total Finished SqFt4,760 SqFt
- Above Grade Finished4,760 SqFt
- StoriesOne
- Lot Size1.0000 Acres
- StyleSingle Family Residence
- Year Built1995
- APNR5043 027
- CountyGwinnett
- Fireplaces2


