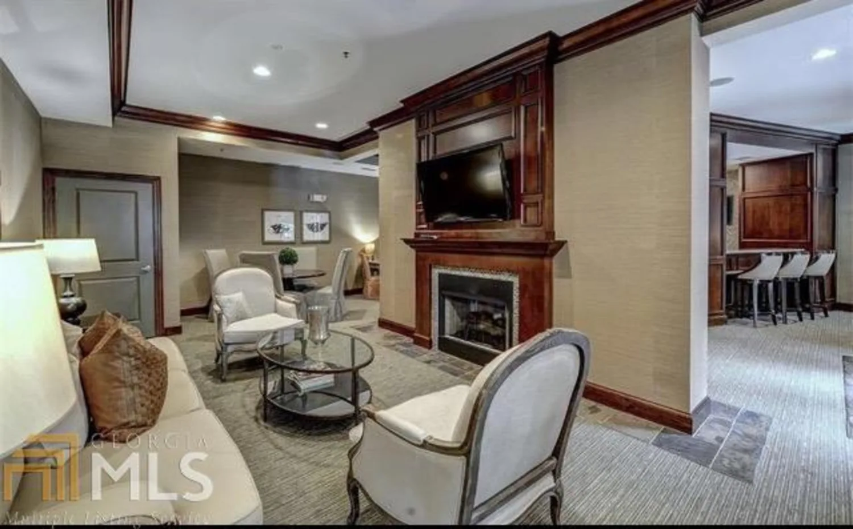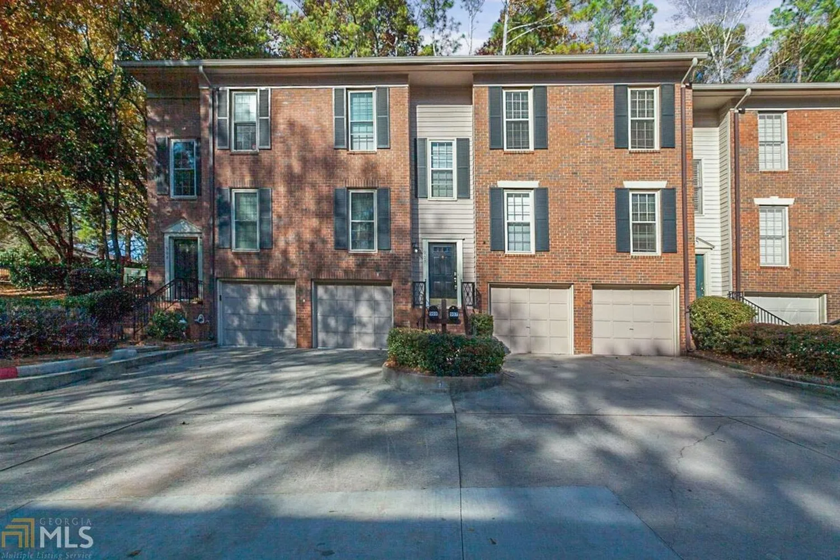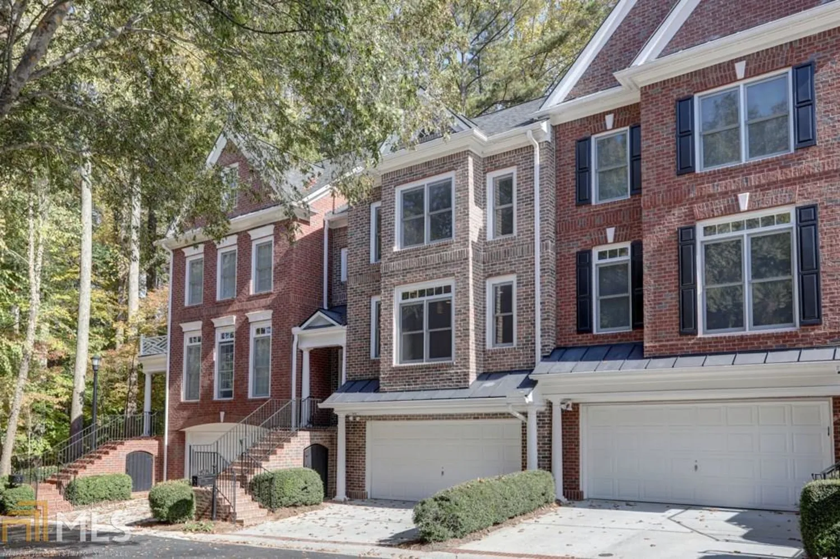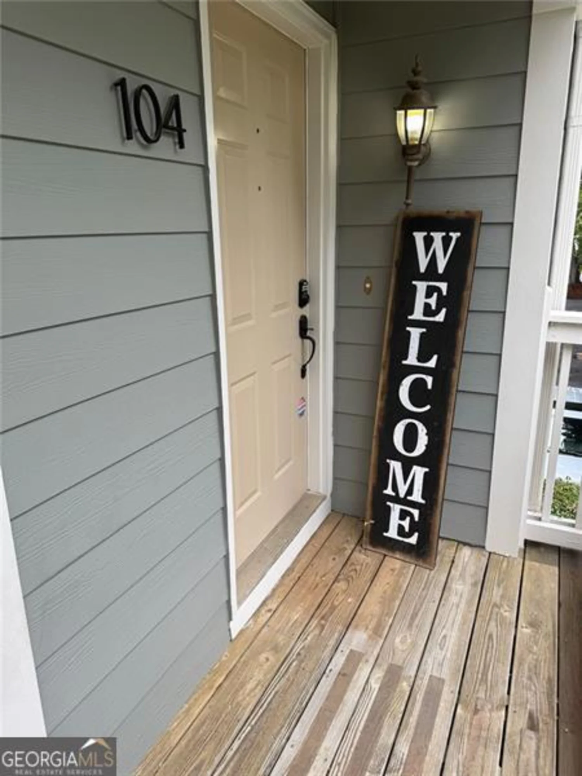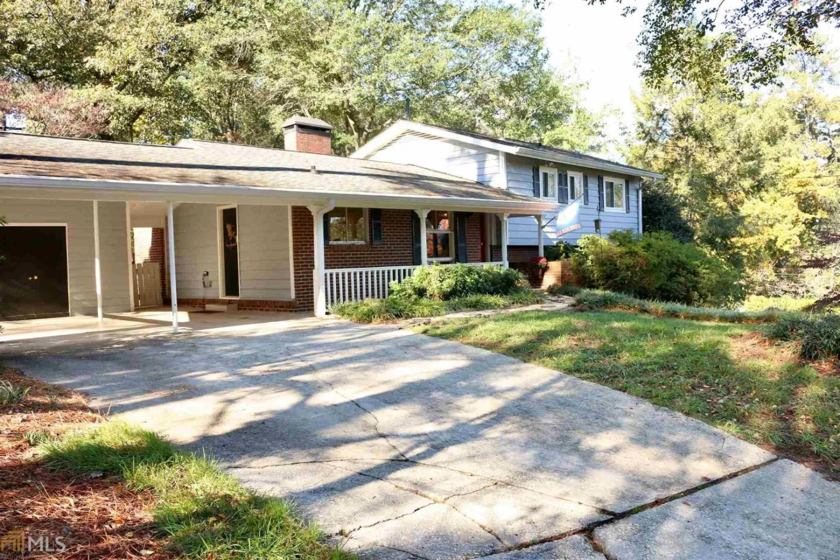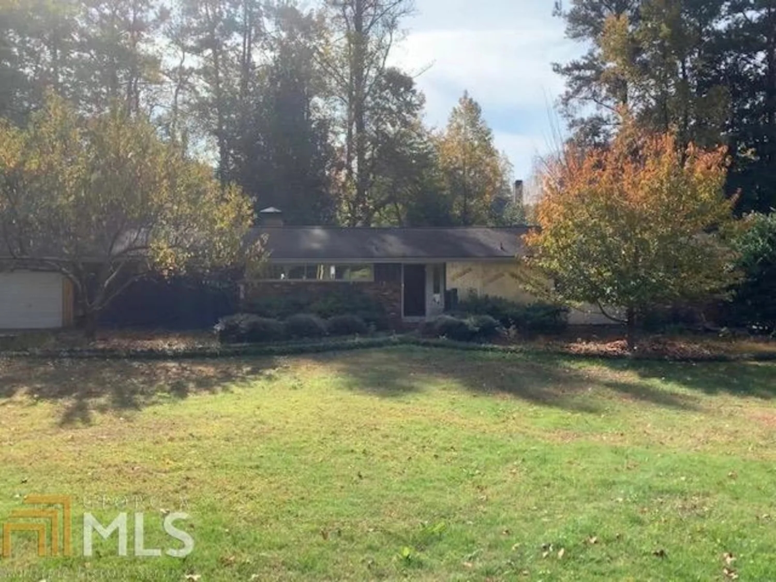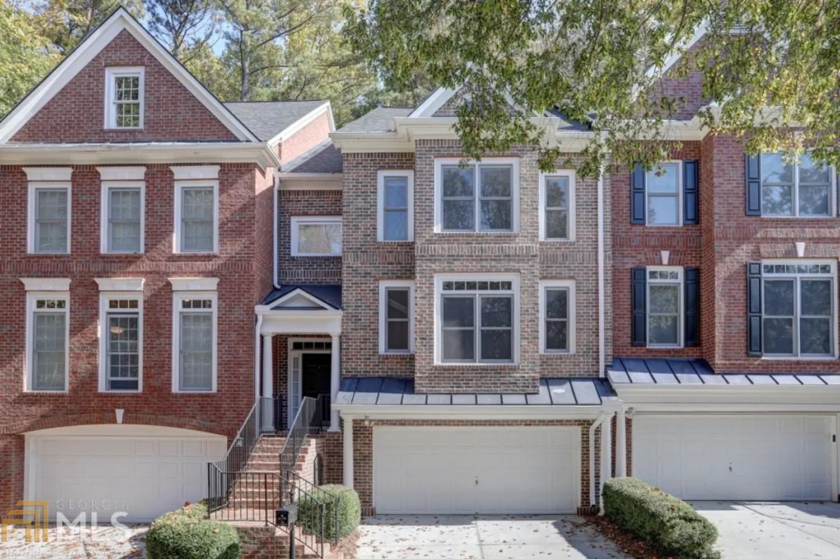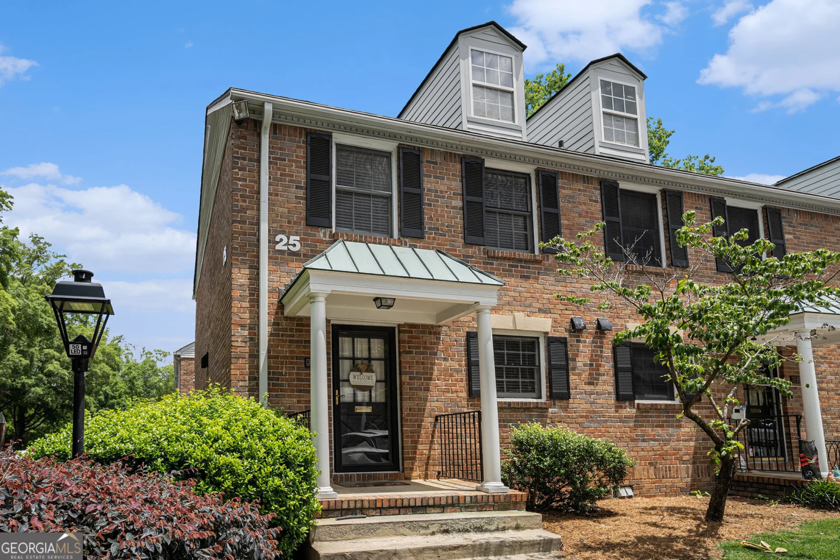98 dunwoody springs driveSandy Springs, GA 30328
98 dunwoody springs driveSandy Springs, GA 30328
Description
This is a wonderful, large, light filled, fee simple condominium. It has 3 large bedrooms, with an additional room on the lower level that can also be used as a 4th bedroom , family room or flex space. A light filled sun room is located on the lower level with access from both the 2nd bedroom and the family room. There is also a large deck that includes an retractable awning providing tranquil outdoor space to enjoy tree top views and the sounds of nature. There is access to this deck from both the master bedroom and the living room. The kitchen has great quality cabinets with pull out drawers and a light filled breakfast area. This is a very livable home in the heart of the Perimeter Center area with convenient access to GA 400 and Marta.There are also numerous shopping areas and restaurants nearby! If you are looking for a home that has soaring ceilings, a cozy fireplace and a unique floor plan that is perfectly arranged for roommates and families, this is it! A great established neighborhood with super amenities.Don't let this one get away
Property Details for 98 Dunwoody Springs Drive
- Subdivision ComplexThe Landings
- Architectural StyleBrick Front, Traditional
- Num Of Parking Spaces2
- Parking FeaturesAttached, Garage Door Opener, Garage, Kitchen Level
- Property AttachedNo
LISTING UPDATED:
- StatusClosed
- MLS #8696493
- Days on Site72
- Taxes$3,470.21 / year
- MLS TypeResidential
- Year Built1982
- Lot Size0.05 Acres
- CountryFulton
LISTING UPDATED:
- StatusClosed
- MLS #8696493
- Days on Site72
- Taxes$3,470.21 / year
- MLS TypeResidential
- Year Built1982
- Lot Size0.05 Acres
- CountryFulton
Building Information for 98 Dunwoody Springs Drive
- StoriesThree Or More
- Year Built1982
- Lot Size0.0500 Acres
Payment Calculator
Term
Interest
Home Price
Down Payment
The Payment Calculator is for illustrative purposes only. Read More
Property Information for 98 Dunwoody Springs Drive
Summary
Location and General Information
- Community Features: Clubhouse, Fitness Center, Tennis Court(s)
- Directions: 400N to 5A, veer right off exit to R on Peachtree Dunwoody.R into Dunwoody Springs
- Coordinates: 33.925994,-84.355769
School Information
- Elementary School: High Point
- Middle School: Ridgeview
- High School: Riverwood
Taxes and HOA Information
- Parcel Number: 17 001800050173
- Tax Year: 2018
- Association Fee Includes: Maintenance Structure, Trash, Maintenance Grounds, Management Fee, Pest Control, Reserve Fund, Swimming, Tennis
Virtual Tour
Parking
- Open Parking: No
Interior and Exterior Features
Interior Features
- Cooling: Electric, Central Air
- Heating: Natural Gas, Central, Forced Air
- Appliances: Gas Water Heater, Dishwasher, Disposal, Ice Maker, Microwave, Oven/Range (Combo), Refrigerator
- Basement: None
- Fireplace Features: Gas Log
- Flooring: Tile, Carpet
- Interior Features: Vaulted Ceiling(s), High Ceilings, Double Vanity, Soaking Tub, Separate Shower, Walk-In Closet(s), Split Bedroom Plan
- Levels/Stories: Three Or More
- Foundation: Slab
- Total Half Baths: 1
- Bathrooms Total Integer: 3
- Bathrooms Total Decimal: 2
Exterior Features
- Construction Materials: Aluminum Siding, Vinyl Siding
- Pool Private: No
Property
Utilities
- Utilities: Underground Utilities, Cable Available, Sewer Connected
- Water Source: Public
Property and Assessments
- Home Warranty: Yes
- Property Condition: Resale
Green Features
Lot Information
- Lot Features: Level
Multi Family
- Number of Units To Be Built: Square Feet
Rental
Rent Information
- Land Lease: Yes
Public Records for 98 Dunwoody Springs Drive
Tax Record
- 2018$3,470.21 ($289.18 / month)
Home Facts
- Beds3
- Baths2
- StoriesThree Or More
- Lot Size0.0500 Acres
- StyleTownhouse
- Year Built1982
- APN17 001800050173
- CountyFulton
- Fireplaces1


