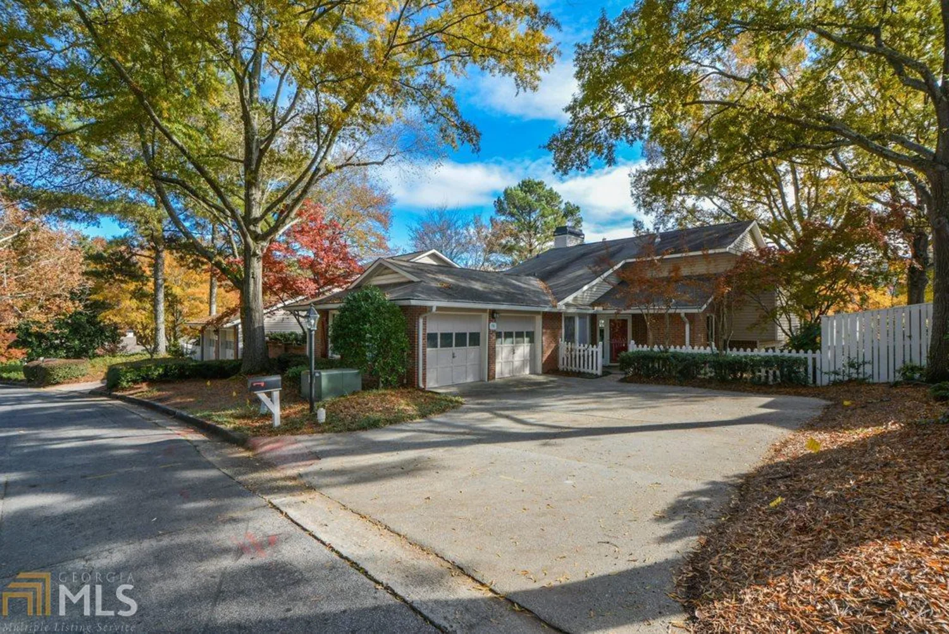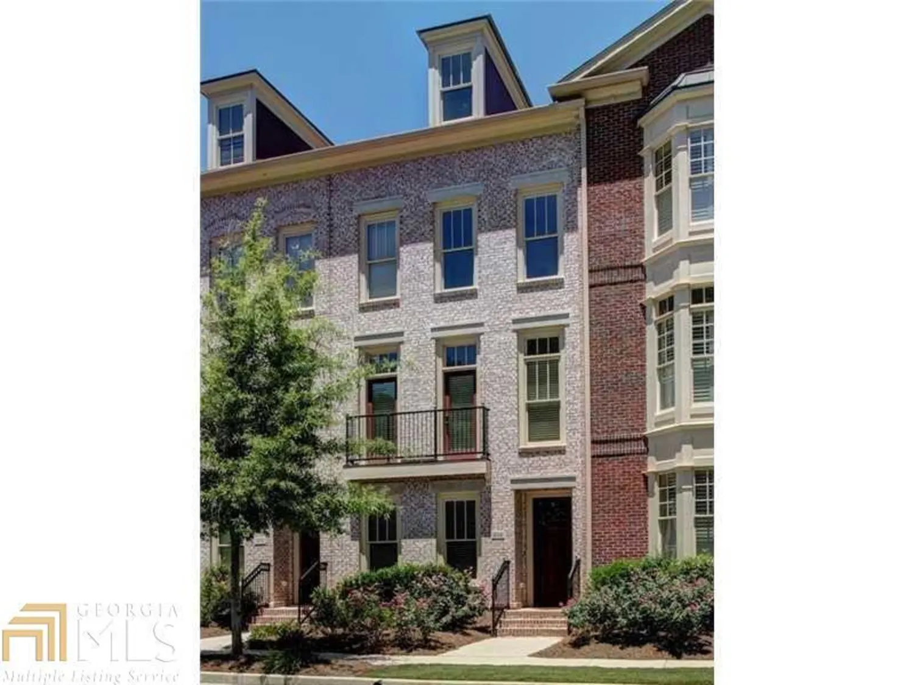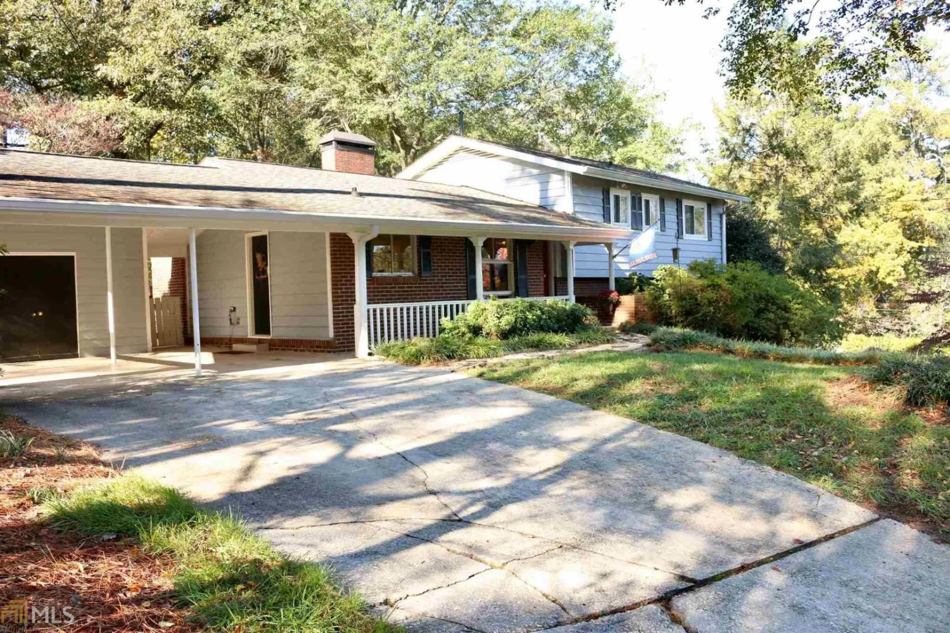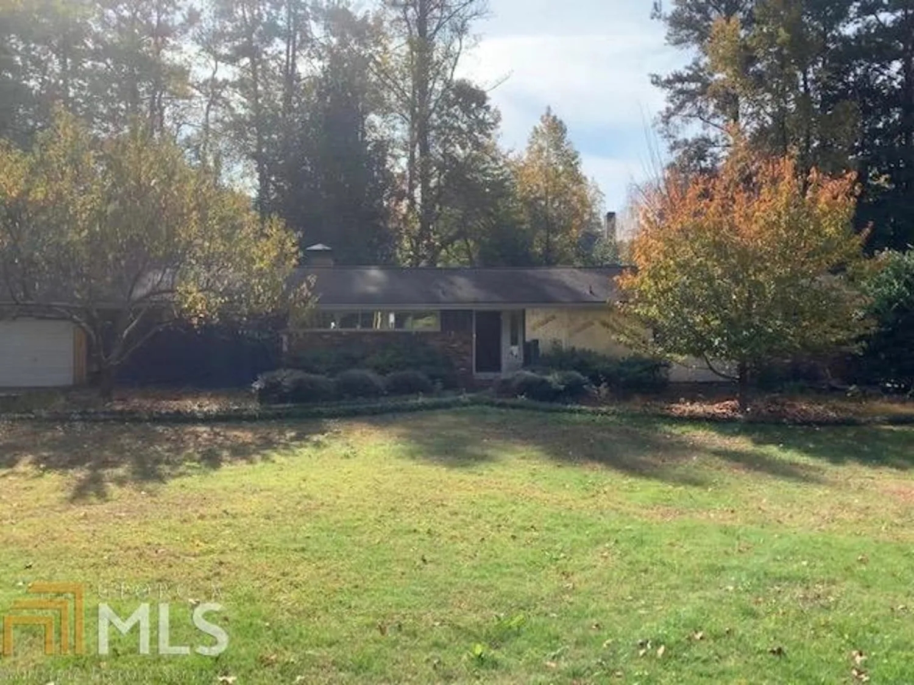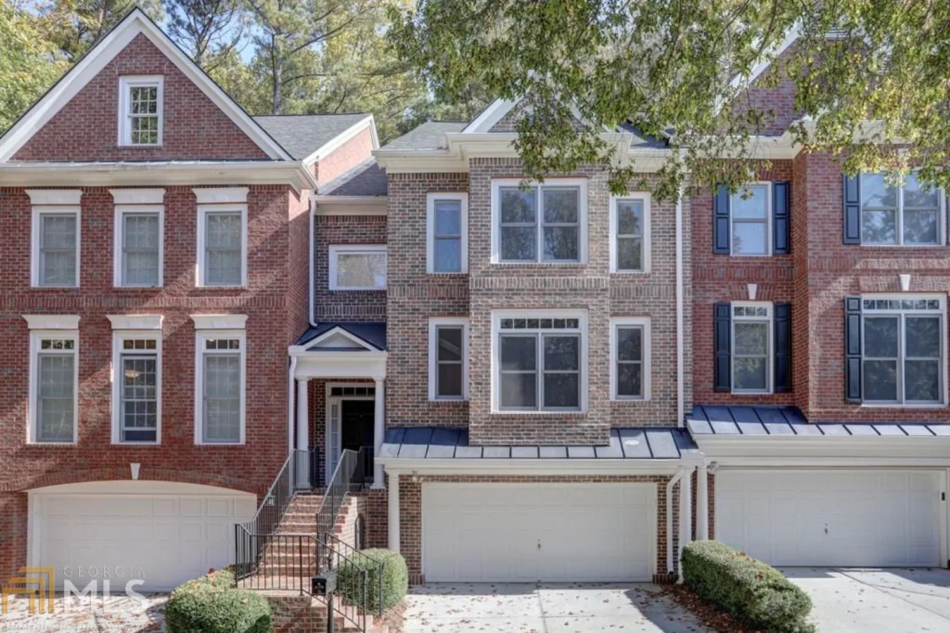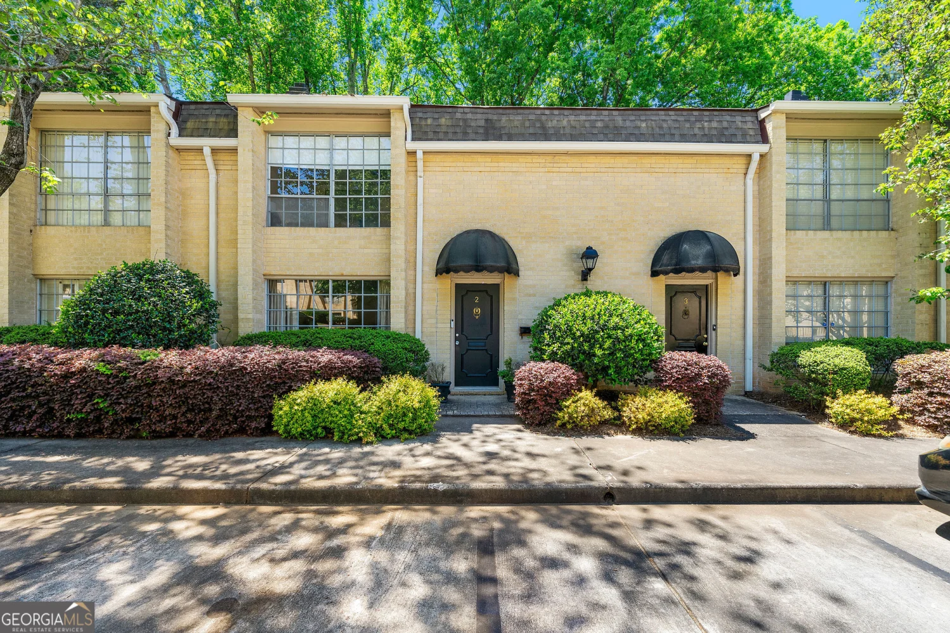11 carrington waySandy Springs, GA 30328
11 carrington waySandy Springs, GA 30328
Description
Spacious Dunwoody/Sandy Springs townhouse in gated community. Close to Marta station. Newly painted and newly installed carpet. Hardwood flooring on main level. Highly upgraded open kitchen with top-of-the-line appliances. Unfinished full attic for storage or finished room later. Small community with only 24 homes. Built by John Wieland Homes. All brick construction with private and wooded deck. Truly luxury living near shopping and restaurants.
Property Details for 11 Carrington Way
- Subdivision ComplexCarrington Place
- Architectural StyleBrick 4 Side, Traditional
- Num Of Parking Spaces2
- Parking FeaturesBasement, Garage
- Property AttachedNo
LISTING UPDATED:
- StatusClosed
- MLS #8695469
- Days on Site5
- Taxes$4,594.2 / year
- HOA Fees$3,800 / month
- MLS TypeResidential
- Year Built1999
- CountryFulton
LISTING UPDATED:
- StatusClosed
- MLS #8695469
- Days on Site5
- Taxes$4,594.2 / year
- HOA Fees$3,800 / month
- MLS TypeResidential
- Year Built1999
- CountryFulton
Building Information for 11 Carrington Way
- StoriesThree Or More
- Year Built1999
- Lot Size0.0600 Acres
Payment Calculator
Term
Interest
Home Price
Down Payment
The Payment Calculator is for illustrative purposes only. Read More
Property Information for 11 Carrington Way
Summary
Location and General Information
- Community Features: Gated, Street Lights, Near Public Transport, Walk To Schools
- Directions: Peachtree Dunwoody Road North from Abernathy. Carrington Place is on right before Dunwoody Club Drive.
- Coordinates: 33.951629,-84.352466
School Information
- Elementary School: Woodland
- Middle School: Sandy Springs
- High School: North Springs
Taxes and HOA Information
- Parcel Number: 17 0021 LL0562
- Tax Year: 2018
- Association Fee Includes: Insurance, Maintenance Structure, Maintenance Grounds, Management Fee, Private Roads, Reserve Fund
Virtual Tour
Parking
- Open Parking: No
Interior and Exterior Features
Interior Features
- Cooling: Electric, Ceiling Fan(s), Central Air, Zoned, Dual, Attic Fan
- Heating: Natural Gas, Central, Forced Air, Zoned, Dual
- Appliances: Gas Water Heater, Cooktop, Dishwasher, Disposal, Ice Maker, Refrigerator, Stainless Steel Appliance(s)
- Basement: Interior Entry, Finished, Partial
- Fireplace Features: Family Room
- Flooring: Hardwood, Carpet
- Interior Features: Bookcases, Tray Ceiling(s), High Ceilings, Double Vanity, Entrance Foyer, Soaking Tub, Walk-In Closet(s), In-Law Floorplan
- Levels/Stories: Three Or More
- Window Features: Double Pane Windows
- Total Half Baths: 1
- Bathrooms Total Integer: 4
- Bathrooms Total Decimal: 3
Exterior Features
- Spa Features: Bath
- Pool Private: No
Property
Utilities
- Sewer: Public Sewer
- Utilities: Underground Utilities, Cable Available
- Water Source: Public
Property and Assessments
- Home Warranty: Yes
- Property Condition: Updated/Remodeled, Resale
Green Features
- Green Energy Efficient: Insulation
Lot Information
- Lot Features: Level, Private
Multi Family
- Number of Units To Be Built: Square Feet
Rental
Rent Information
- Land Lease: Yes
- Occupant Types: Vacant
Public Records for 11 Carrington Way
Tax Record
- 2018$4,594.20 ($382.85 / month)
Home Facts
- Beds3
- Baths3
- StoriesThree Or More
- Lot Size0.0600 Acres
- StyleCondominium
- Year Built1999
- APN17 0021 LL0562
- CountyFulton
- Fireplaces1


