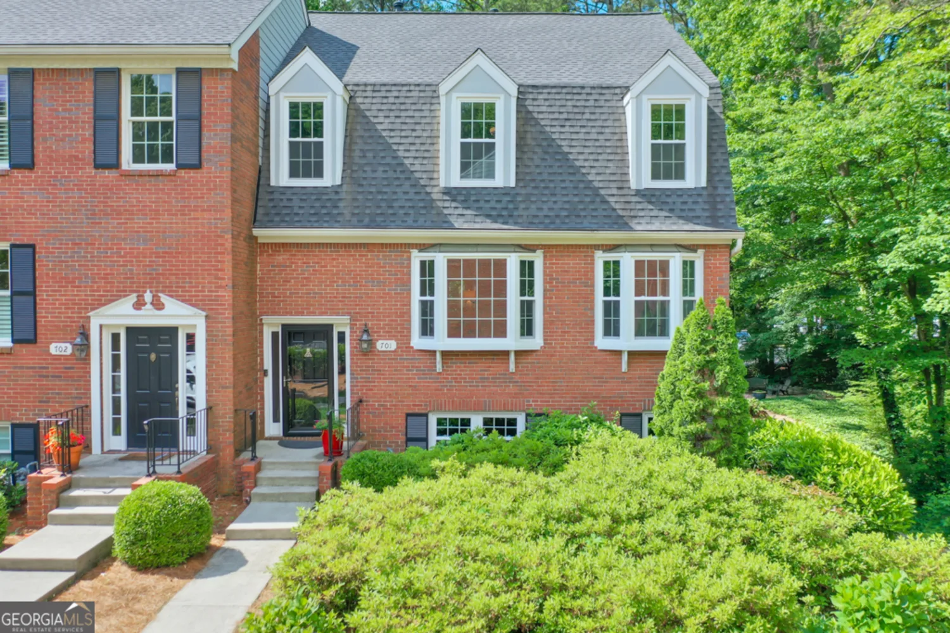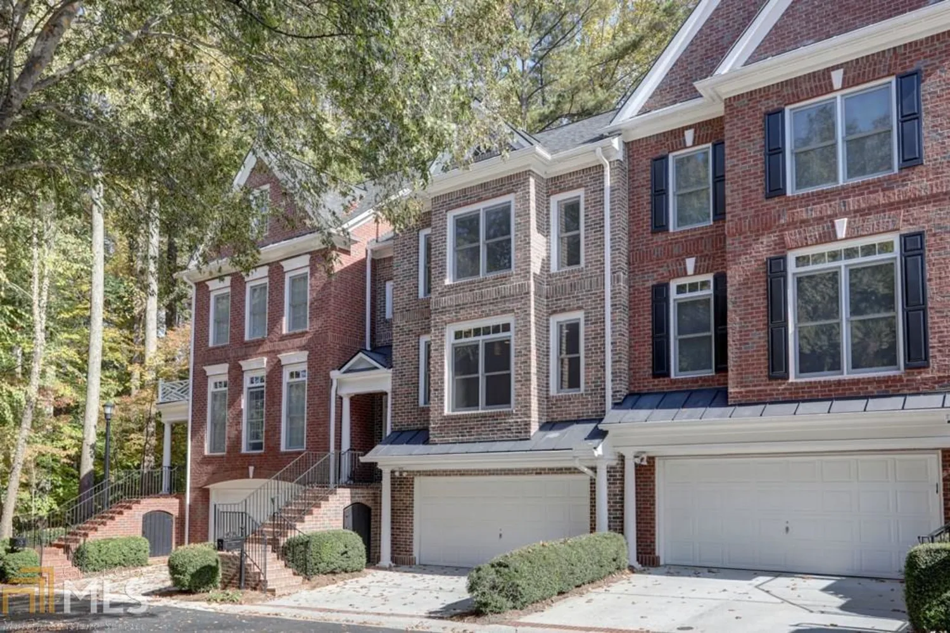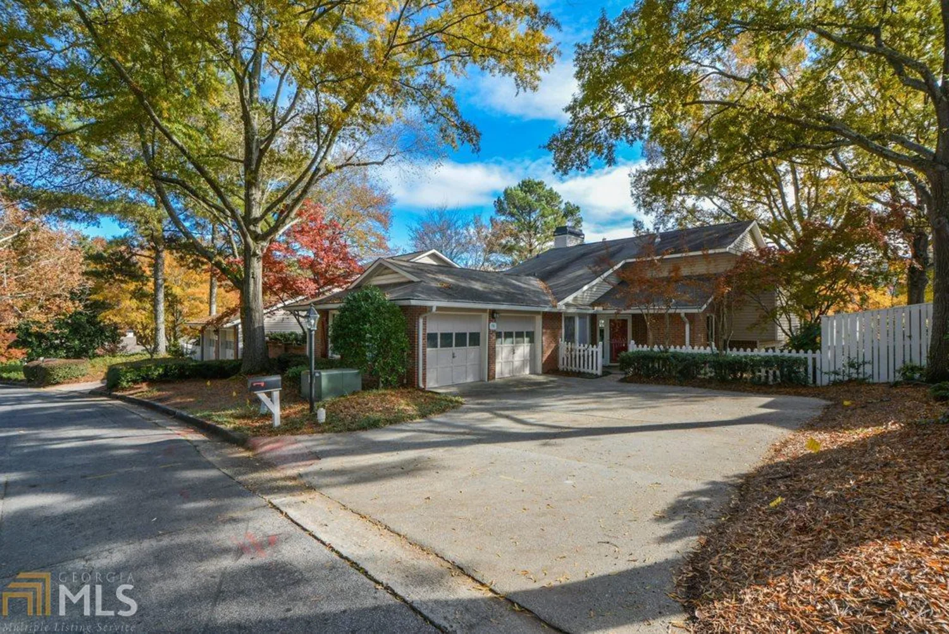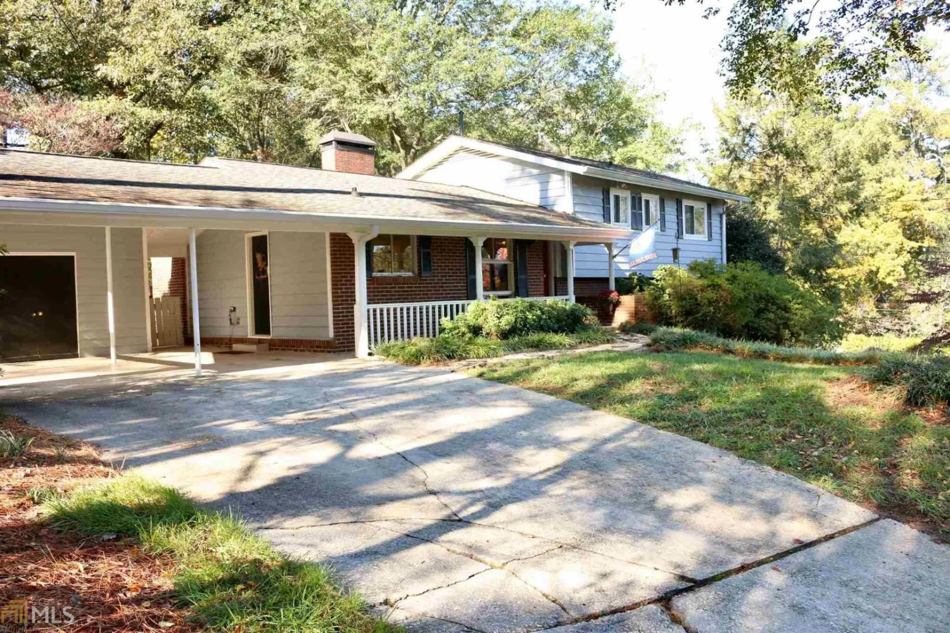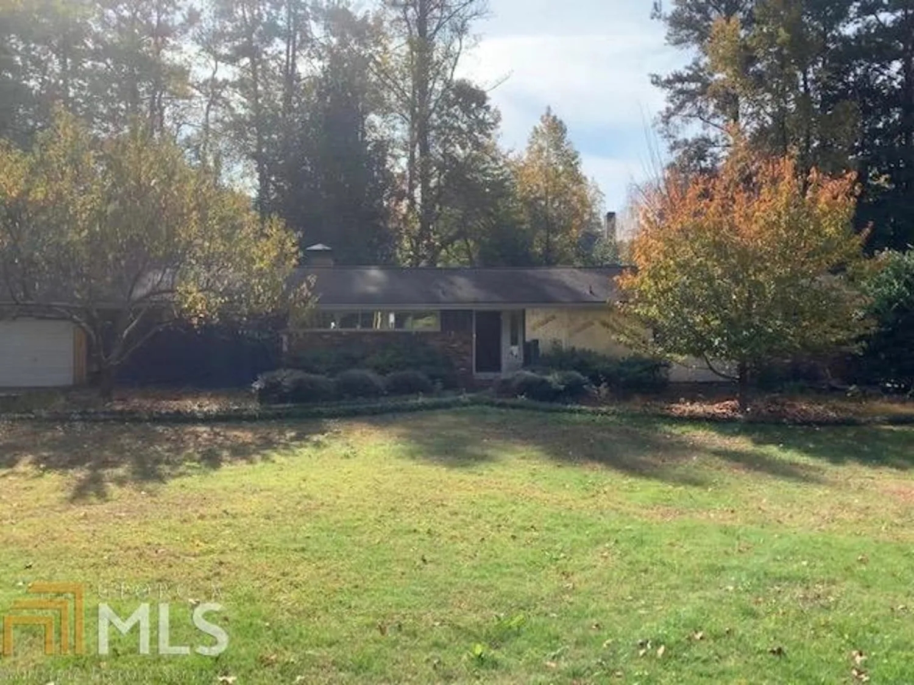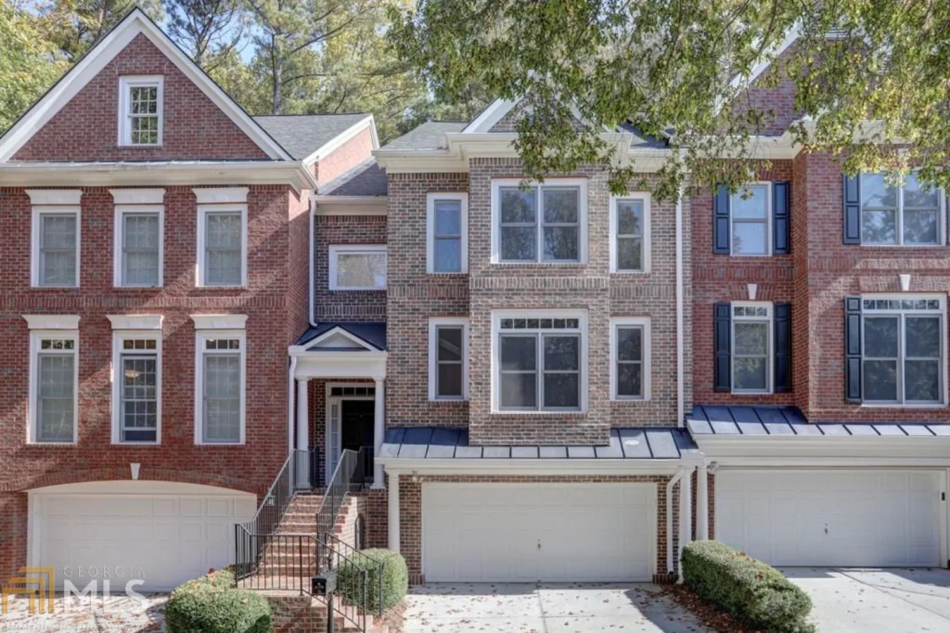404 river vista driveSandy Springs, GA 30339
404 river vista driveSandy Springs, GA 30339
Description
Better than your neighbors and you paid less too! Conveniently located close to 285/75 restaurants, shopping and all within a gated community. Monthly HOA covers resort style amenities, water, sewer, trash, pest, clubhouse, two swimming pools, dog park, clubhouse, two pools, and work out facility. Natural light with an open concept floor plan, large kitchen, granite, gas stove, great room with fireplace and coffered ceilings, dining room. All new paint throughout. Large master suite w/luxurious bath, 3 additional ensuites. Hardwood flooring throughout, privacy, wooded, security. Fabulous neighborhood on the river.
Property Details for 404 River Vista Drive
- Subdivision ComplexOne River Place
- Architectural StyleBrick 4 Side, Traditional
- ExteriorBalcony
- Num Of Parking Spaces2
- Parking FeaturesAttached, Basement, Garage
- Property AttachedNo
LISTING UPDATED:
- StatusClosed
- MLS #8690855
- Days on Site90
- Taxes$6,101.77 / year
- HOA Fees$6,024 / month
- MLS TypeResidential
- Year Built2008
- Lot Size0.03 Acres
- CountryFulton
LISTING UPDATED:
- StatusClosed
- MLS #8690855
- Days on Site90
- Taxes$6,101.77 / year
- HOA Fees$6,024 / month
- MLS TypeResidential
- Year Built2008
- Lot Size0.03 Acres
- CountryFulton
Building Information for 404 River Vista Drive
- StoriesThree Or More
- Year Built2008
- Lot Size0.0300 Acres
Payment Calculator
Term
Interest
Home Price
Down Payment
The Payment Calculator is for illustrative purposes only. Read More
Property Information for 404 River Vista Drive
Summary
Location and General Information
- Community Features: Clubhouse, Gated, Fitness Center, Pool, Street Lights
- Directions: I-285 East to Exit 22 New Northside Drive/Powers Ferry Rd; turn right onto New Northside then right onto Powers Ferry; One River Place on left next to Ray's on the River.
- Coordinates: 33.90206,-84.43753
School Information
- Elementary School: Heards Ferry
- Middle School: Ridgeview
- High School: Riverwood
Taxes and HOA Information
- Parcel Number: 17 0211 LL1529
- Tax Year: 2018
- Association Fee Includes: Security, Insurance, Maintenance Structure, Trash, Maintenance Grounds, Management Fee, Pest Control, Reserve Fund, Sewer, Swimming, Water
Virtual Tour
Parking
- Open Parking: No
Interior and Exterior Features
Interior Features
- Cooling: Electric, Ceiling Fan(s), Zoned, Dual
- Heating: Electric, Central, Forced Air, Zoned, Dual
- Appliances: Electric Water Heater, Dryer, Washer, Dishwasher, Disposal, Ice Maker, Microwave, Oven, Refrigerator
- Basement: Bath Finished, Daylight, Finished
- Fireplace Features: Family Room, Gas Starter, Gas Log
- Flooring: Hardwood, Carpet
- Interior Features: Bookcases, High Ceilings, Double Vanity, Soaking Tub, Separate Shower, Walk-In Closet(s)
- Levels/Stories: Three Or More
- Window Features: Double Pane Windows
- Kitchen Features: Breakfast Bar, Kitchen Island, Solid Surface Counters
- Total Half Baths: 1
- Bathrooms Total Integer: 5
- Bathrooms Total Decimal: 4
Exterior Features
- Patio And Porch Features: Deck, Patio
- Roof Type: Composition
- Security Features: Key Card Entry, Gated Community, Smoke Detector(s)
- Laundry Features: Upper Level
- Pool Private: No
Property
Utilities
- Utilities: Cable Available, Sewer Connected
- Water Source: Public
Property and Assessments
- Home Warranty: Yes
- Property Condition: Resale
Green Features
Lot Information
- Lot Features: Level
Multi Family
- Number of Units To Be Built: Square Feet
Rental
Rent Information
- Land Lease: Yes
- Occupant Types: Vacant
Public Records for 404 River Vista Drive
Tax Record
- 2018$6,101.77 ($508.48 / month)
Home Facts
- Beds4
- Baths4
- StoriesThree Or More
- Lot Size0.0300 Acres
- StyleTownhouse
- Year Built2008
- APN17 0211 LL1529
- CountyFulton
- Fireplaces1


