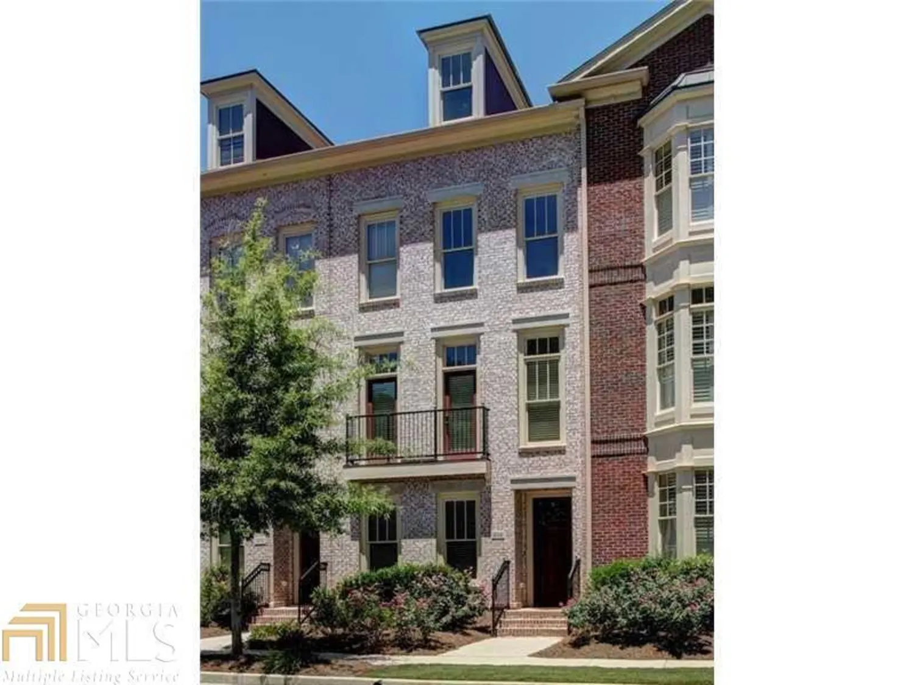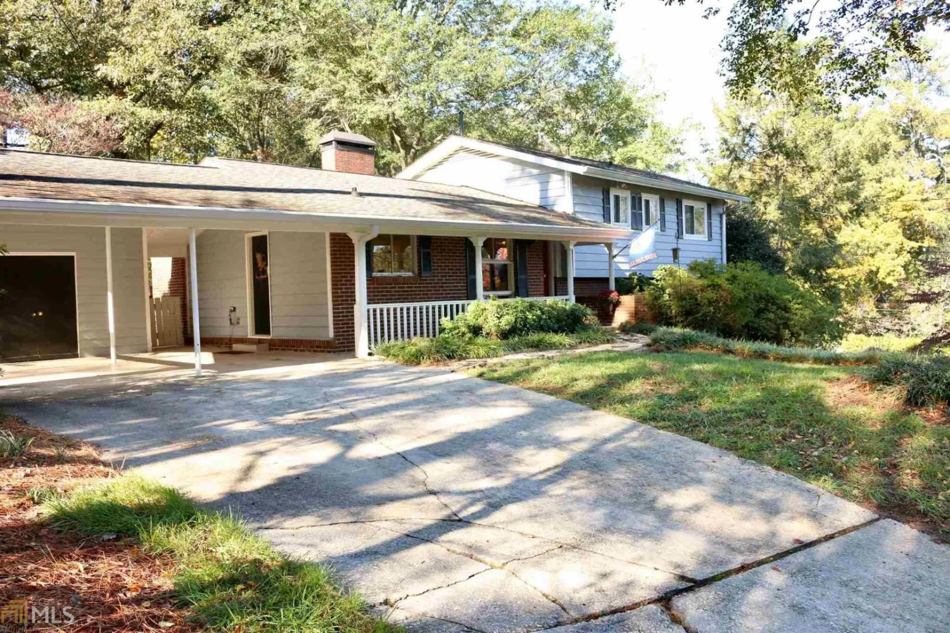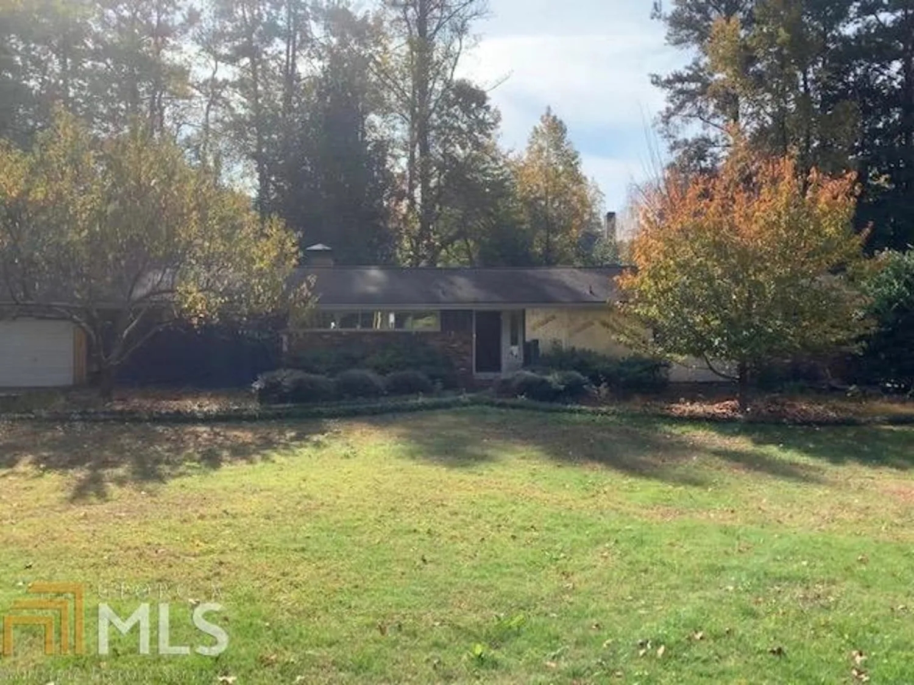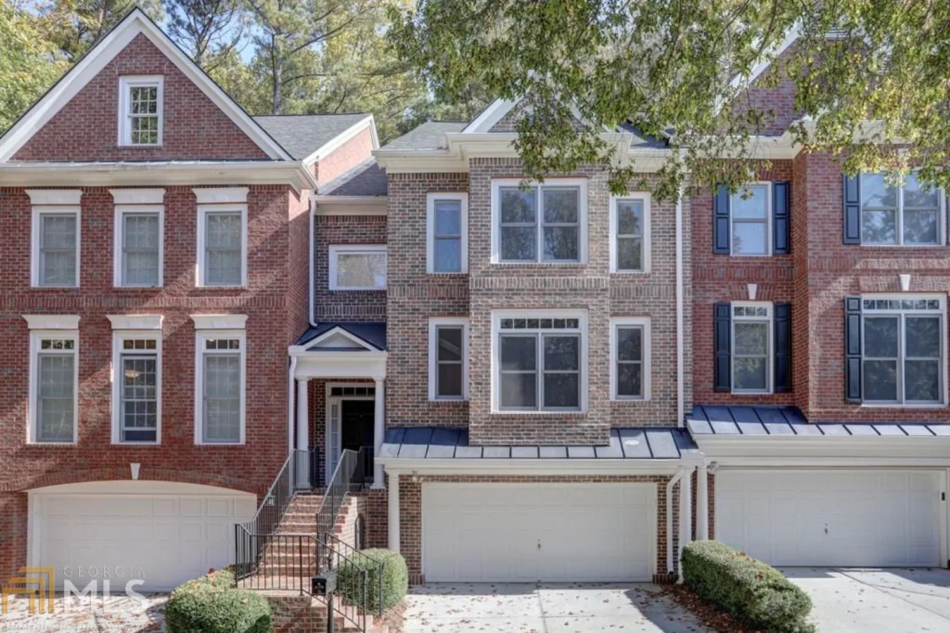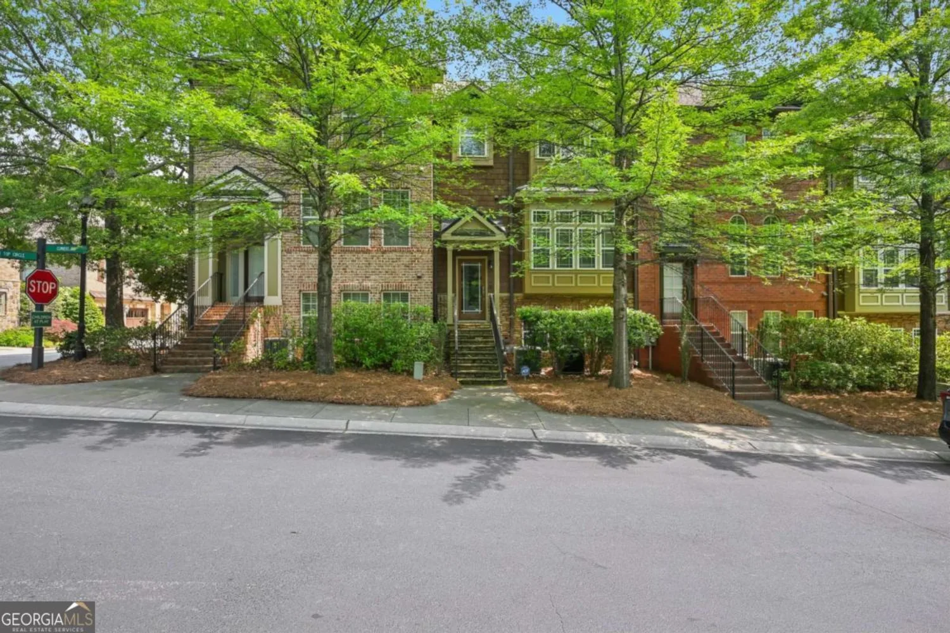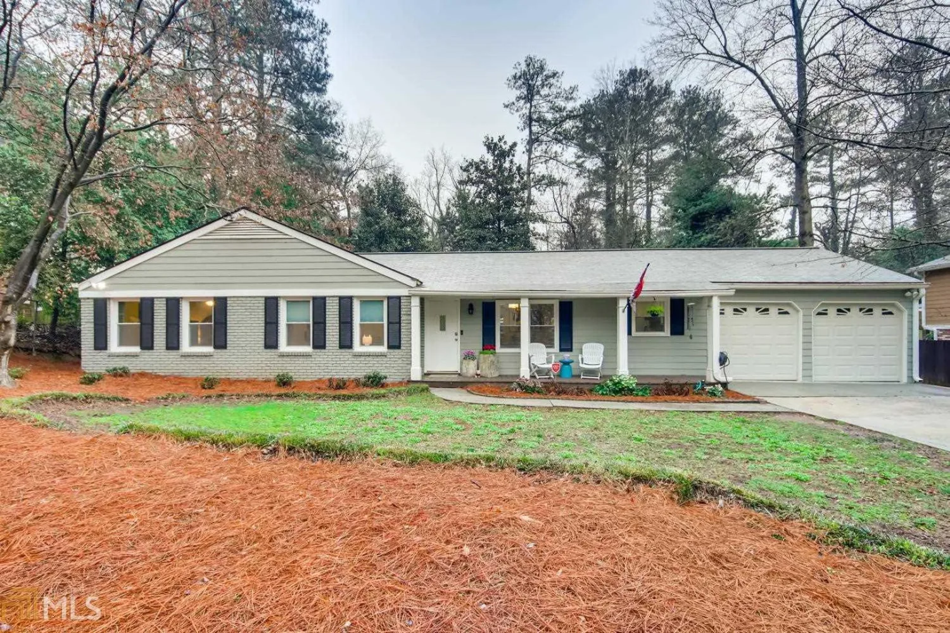2110 dunwoody heritage driveSandy Springs, GA 30350
2110 dunwoody heritage driveSandy Springs, GA 30350
Description
REDUCED and ready to sell! This gorgeous home is just waiting for you! Bright spacious & loaded with upgrades like beautiful granite countertops and stainless steel appliances. Lots of special things in this home awaits you. Like the family room's stacked stone fireplace, sunroom with skylights, butler pantry and media room just to name a few. Plenty of room for everyone-family & guests. The home is dawned with high ceilings, plantation shutters, and hardwoods. Situated on a corner lot and just moments from shopping, restaurants and coffee shops! Too much to love!
Property Details for 2110 Dunwoody Heritage Drive
- Subdivision ComplexDunwoody Heritage
- Architectural StyleTraditional
- Num Of Parking Spaces2
- Parking FeaturesAttached, Garage Door Opener
- Property AttachedNo
LISTING UPDATED:
- StatusClosed
- MLS #8752812
- Days on Site308
- Taxes$5,983.67 / year
- MLS TypeResidential
- Year Built1986
- Lot Size0.45 Acres
- CountryFulton
LISTING UPDATED:
- StatusClosed
- MLS #8752812
- Days on Site308
- Taxes$5,983.67 / year
- MLS TypeResidential
- Year Built1986
- Lot Size0.45 Acres
- CountryFulton
Building Information for 2110 Dunwoody Heritage Drive
- StoriesThree Or More
- Year Built1986
- Lot Size0.4500 Acres
Payment Calculator
Term
Interest
Home Price
Down Payment
The Payment Calculator is for illustrative purposes only. Read More
Property Information for 2110 Dunwoody Heritage Drive
Summary
Location and General Information
- Community Features: Sidewalks, Street Lights, Near Public Transport, Walk To Schools, Near Shopping
- Directions: GPS
- Coordinates: 33.961708,-84.299906
School Information
- Elementary School: Dunwoody Springs
- Middle School: Sandy Springs
- High School: North Springs
Taxes and HOA Information
- Parcel Number: 06 033900010057
- Tax Year: 2018
- Association Fee Includes: None
Virtual Tour
Parking
- Open Parking: No
Interior and Exterior Features
Interior Features
- Cooling: Electric, Ceiling Fan(s), Central Air
- Heating: Natural Gas, Forced Air
- Appliances: Gas Water Heater, Dishwasher, Disposal, Microwave, Oven, Refrigerator, Stainless Steel Appliance(s)
- Basement: Bath Finished, Interior Entry, Exterior Entry, Finished, Full
- Flooring: Carpet, Hardwood, Tile
- Interior Features: Bookcases, Tray Ceiling(s), Vaulted Ceiling(s), High Ceilings, Double Vanity, Entrance Foyer, Rear Stairs, Separate Shower, Walk-In Closet(s), Wet Bar
- Levels/Stories: Three Or More
- Window Features: Skylight(s)
- Main Bedrooms: 1
- Bathrooms Total Integer: 5
- Main Full Baths: 1
- Bathrooms Total Decimal: 5
Exterior Features
- Spa Features: Bath
- Pool Private: No
Property
Utilities
- Water Source: Public
Property and Assessments
- Home Warranty: Yes
- Property Condition: Resale
Green Features
- Green Energy Efficient: Thermostat
Lot Information
- Lot Features: Corner Lot
Multi Family
- Number of Units To Be Built: Square Feet
Rental
Rent Information
- Land Lease: Yes
- Occupant Types: Vacant
Public Records for 2110 Dunwoody Heritage Drive
Tax Record
- 2018$5,983.67 ($498.64 / month)
Home Facts
- Beds6
- Baths5
- StoriesThree Or More
- Lot Size0.4500 Acres
- StyleSingle Family Residence
- Year Built1986
- APN06 033900010057
- CountyFulton
- Fireplaces1


