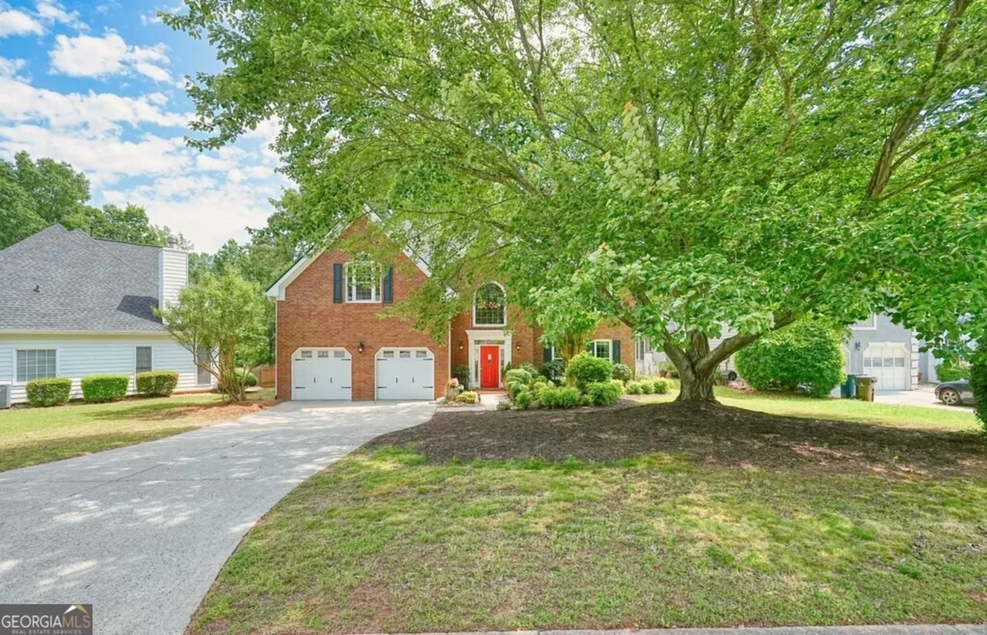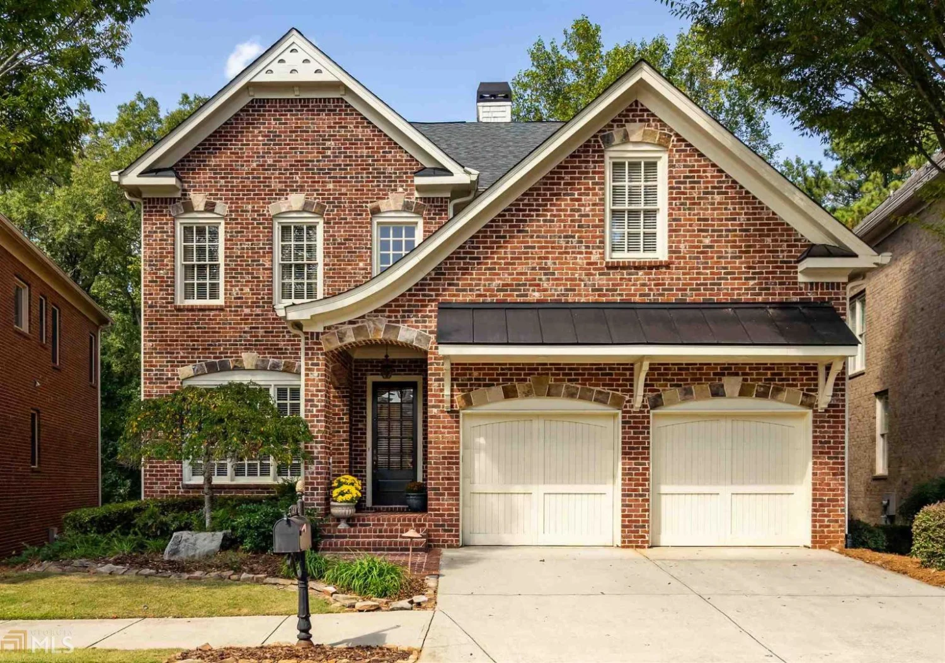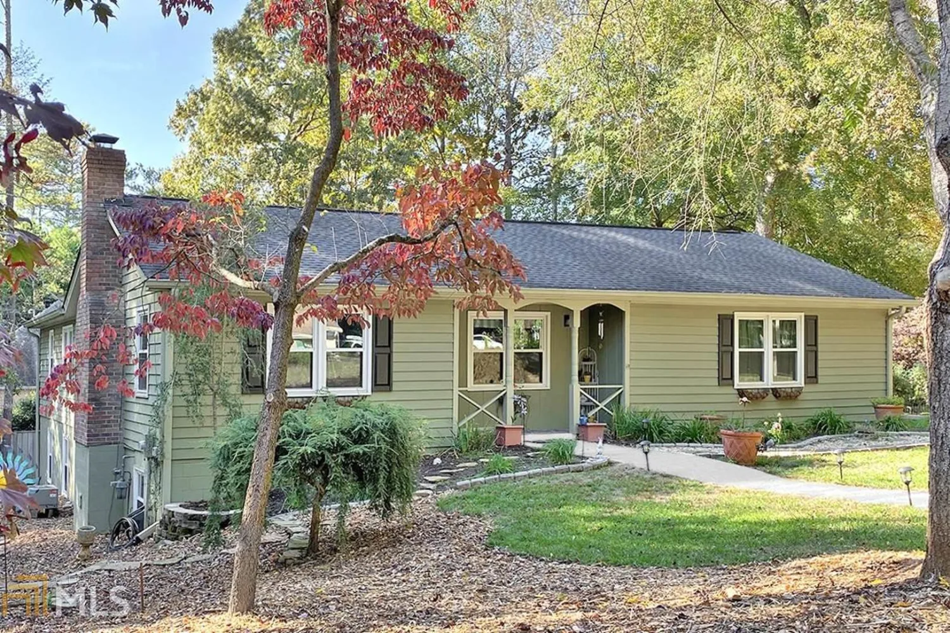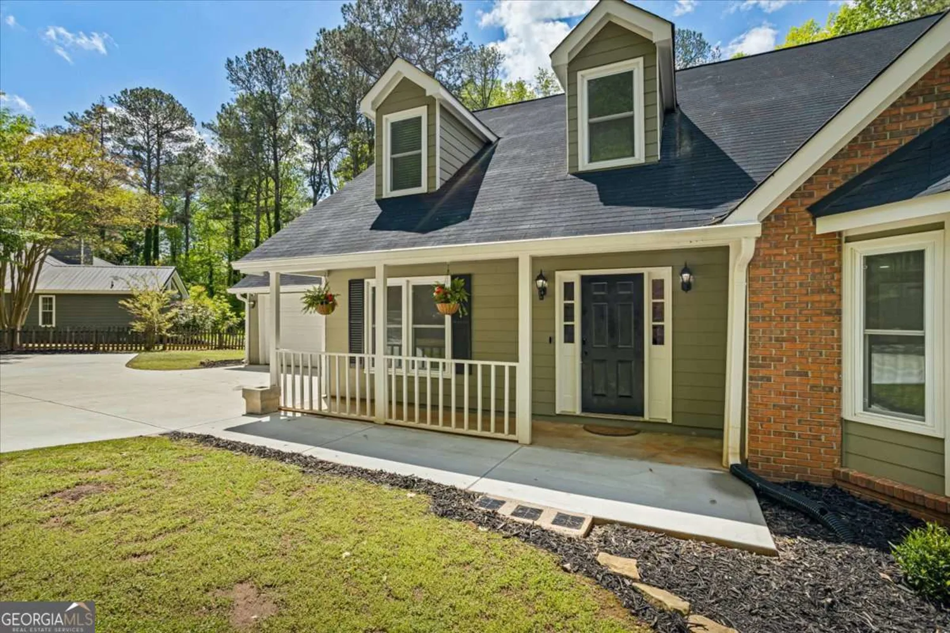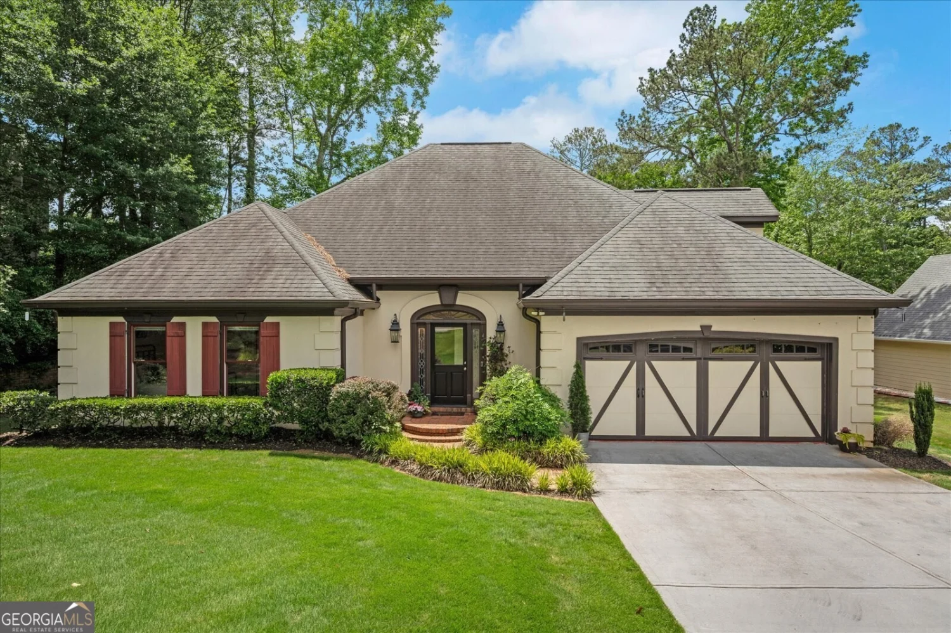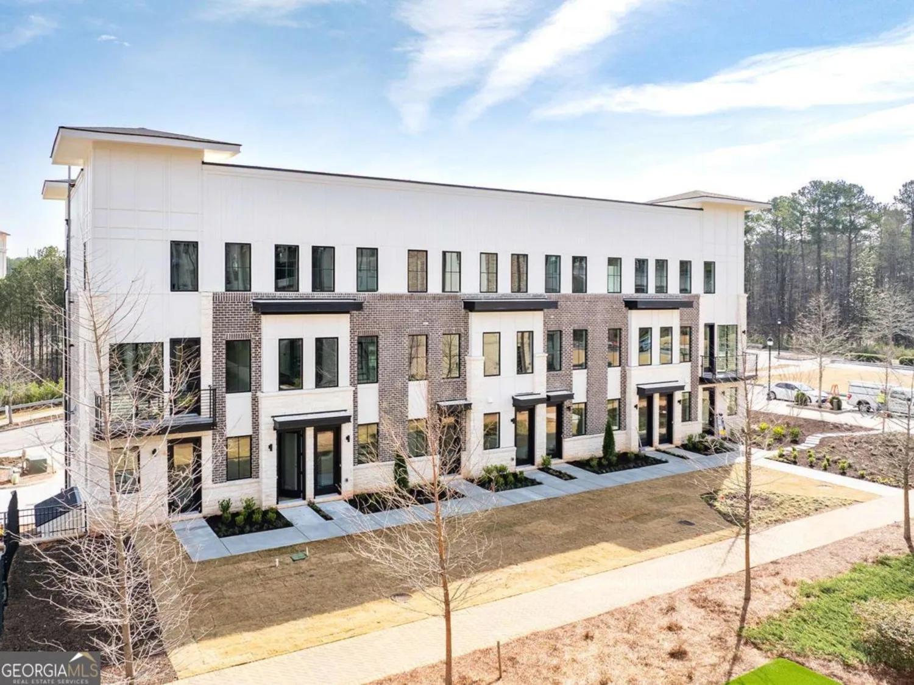5170 deerlake driveAlpharetta, GA 30005
5170 deerlake driveAlpharetta, GA 30005
Description
Stunning 4 bed/4.5 bath brick home in the sought-after Lambert High School district! Custom-designed wrought iron double doors & beautiful 2 story hardwood foyer. Elegant office with crown molding & hardwood floor. The family-sized dining room features crown & picture frame molding & a convenient butler's pantry. The warm & inviting family room features a brick fireplace, built-in cabinetry & crown molding and overlooks the backyard. Chef's kitchen with custom cabinetry, granite countertops, tile backsplash, a large island, wi-fi enabled oven, custom designed pantry & stainless steel appliances. Breakfast room with bay window & beautiful views of the private, fenced backyard. Upstairs, the romantic master suite features a double trey ceiling, bay window & sitting room, remodeled spa bath with a double vanity, tile floor, tile shower with frameless glass surround, a whirlpool tub & large walk-in closet. 3 additional large bedrooms & 2 updated bathrooms complete the upper level. The professionally finished terrace level features a game room, rec room, full bathroom & lots of room for expansion. Enjoy the views of the large wooded, fenced backyard from the expansive deck. Hurry, this won't last long!
Property Details for 5170 Deerlake Drive
- Subdivision ComplexDeerlake
- Architectural StyleBrick 3 Side, Traditional
- Num Of Parking Spaces3
- Parking FeaturesAttached, Garage Door Opener, Garage, Kitchen Level, Parking Pad, Side/Rear Entrance
- Property AttachedNo
LISTING UPDATED:
- StatusClosed
- MLS #8697880
- Days on Site45
- Taxes$5,600.66 / year
- HOA Fees$1,375 / month
- MLS TypeResidential
- Year Built1995
- Lot Size0.43 Acres
- CountryForsyth
LISTING UPDATED:
- StatusClosed
- MLS #8697880
- Days on Site45
- Taxes$5,600.66 / year
- HOA Fees$1,375 / month
- MLS TypeResidential
- Year Built1995
- Lot Size0.43 Acres
- CountryForsyth
Building Information for 5170 Deerlake Drive
- StoriesTwo
- Year Built1995
- Lot Size0.4300 Acres
Payment Calculator
Term
Interest
Home Price
Down Payment
The Payment Calculator is for illustrative purposes only. Read More
Property Information for 5170 Deerlake Drive
Summary
Location and General Information
- Community Features: Clubhouse, Park, Playground, Pool, Sidewalks, Street Lights, Tennis Court(s)
- Directions: Head North on Peachtree Pkwy/141. Cross McGinnis Ferry Rd then turn left into Deerlake subdivision . #5170 Deerlake Drive is on the left. (McGinnis Ferry entrance is resident access only.)
- Coordinates: 34.07476,-84.16840599999999
School Information
- Elementary School: Brookwood
- Middle School: South Forsyth
- High School: Lambert
Taxes and HOA Information
- Parcel Number: 139 030
- Tax Year: 2018
- Association Fee Includes: Trash, Maintenance Grounds, Swimming, Tennis
- Tax Lot: 139
Virtual Tour
Parking
- Open Parking: Yes
Interior and Exterior Features
Interior Features
- Cooling: Electric, Ceiling Fan(s), Central Air, Zoned, Dual
- Heating: Natural Gas, Central, Forced Air, Zoned, Dual
- Appliances: Gas Water Heater, Cooktop, Dishwasher, Double Oven, Disposal, Microwave, Oven, Stainless Steel Appliance(s)
- Basement: Bath Finished, Daylight, Interior Entry, Exterior Entry, Finished, Full
- Fireplace Features: Family Room
- Flooring: Carpet, Hardwood, Tile
- Interior Features: Bookcases, Tray Ceiling(s), High Ceilings, Double Vanity, Entrance Foyer, Rear Stairs, Separate Shower, Tile Bath, Walk-In Closet(s), Split Bedroom Plan
- Levels/Stories: Two
- Kitchen Features: Breakfast Room, Kitchen Island, Solid Surface Counters, Walk-in Pantry
- Total Half Baths: 1
- Bathrooms Total Integer: 5
- Bathrooms Total Decimal: 4
Exterior Features
- Fencing: Fenced
- Patio And Porch Features: Deck, Patio
- Roof Type: Composition
- Security Features: Security System, Carbon Monoxide Detector(s), Smoke Detector(s)
- Spa Features: Bath
- Laundry Features: Upper Level
- Pool Private: No
Property
Utilities
- Utilities: Underground Utilities, Cable Available
- Water Source: Public
Property and Assessments
- Home Warranty: Yes
- Property Condition: Resale
Green Features
- Green Energy Efficient: Insulation, Thermostat
Lot Information
- Above Grade Finished Area: 5207
- Lot Features: Level, Private
Multi Family
- Number of Units To Be Built: Square Feet
Rental
Rent Information
- Land Lease: Yes
Public Records for 5170 Deerlake Drive
Tax Record
- 2018$5,600.66 ($466.72 / month)
Home Facts
- Beds4
- Baths4
- Total Finished SqFt5,207 SqFt
- Above Grade Finished5,207 SqFt
- StoriesTwo
- Lot Size0.4300 Acres
- StyleSingle Family Residence
- Year Built1995
- APN139 030
- CountyForsyth
- Fireplaces1


