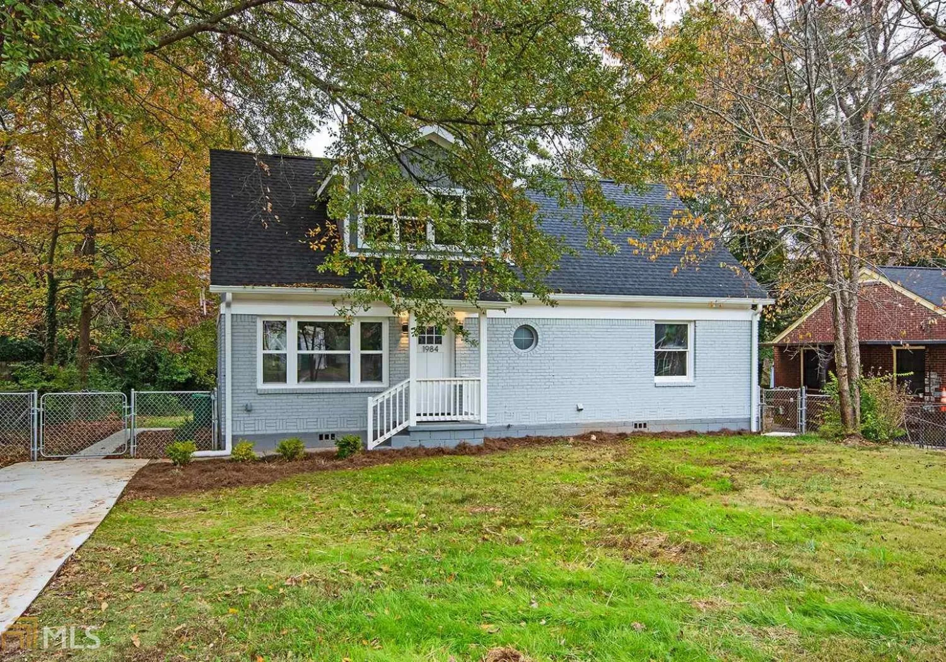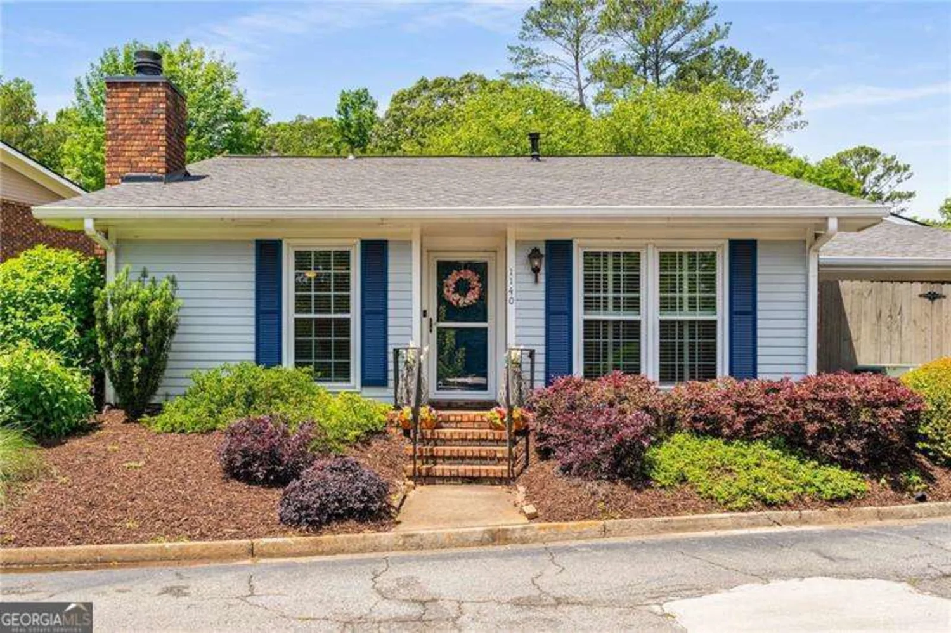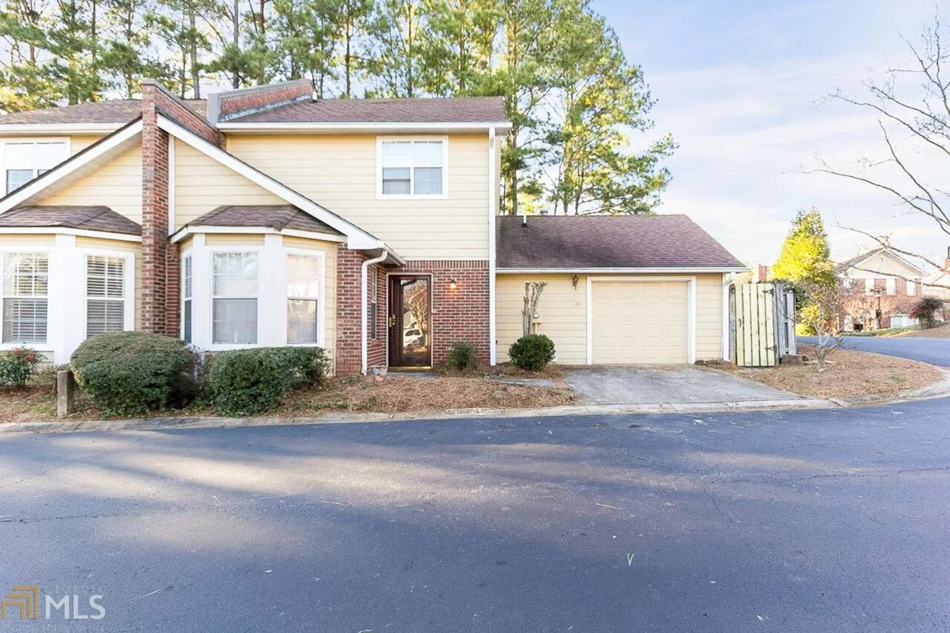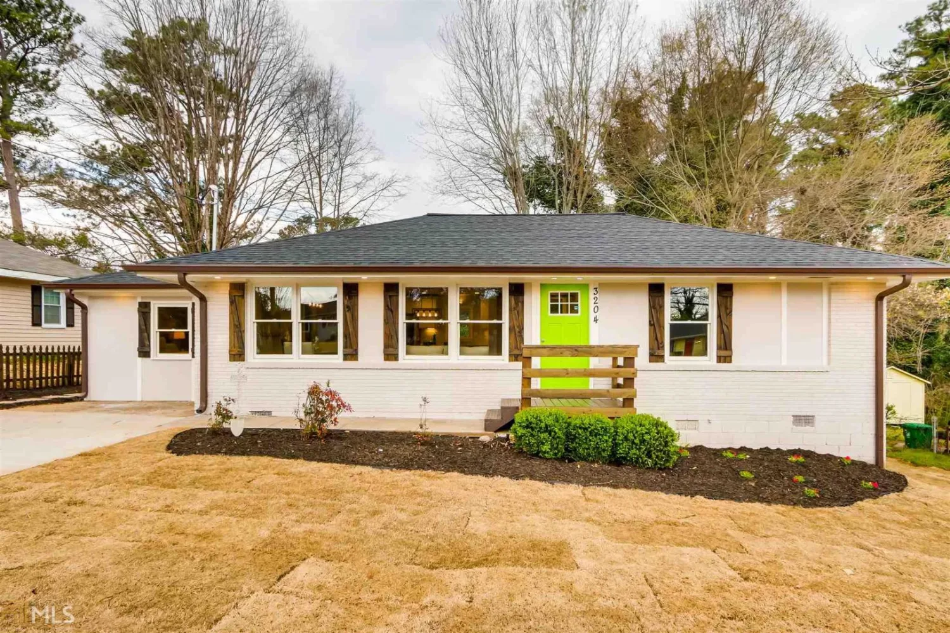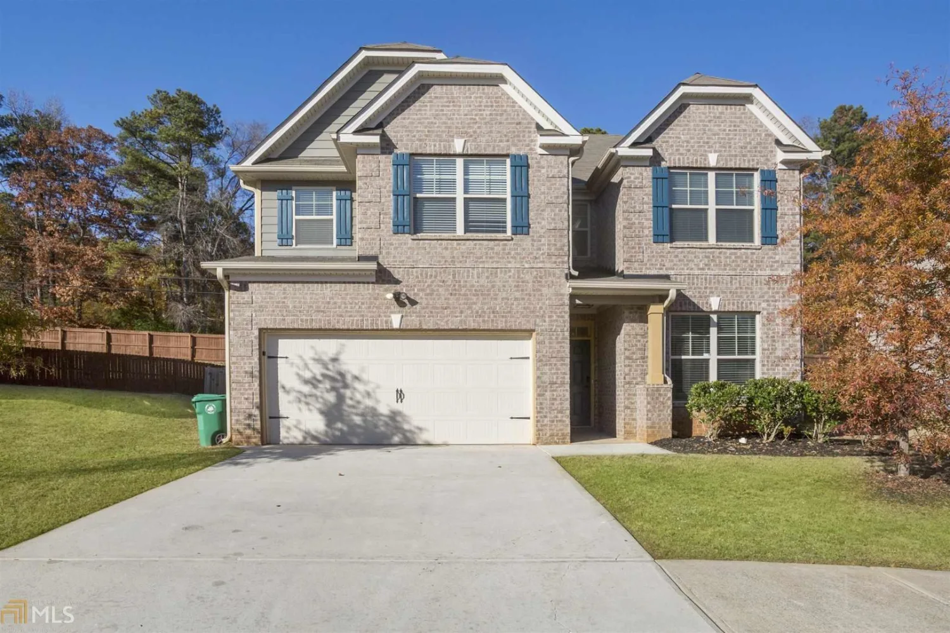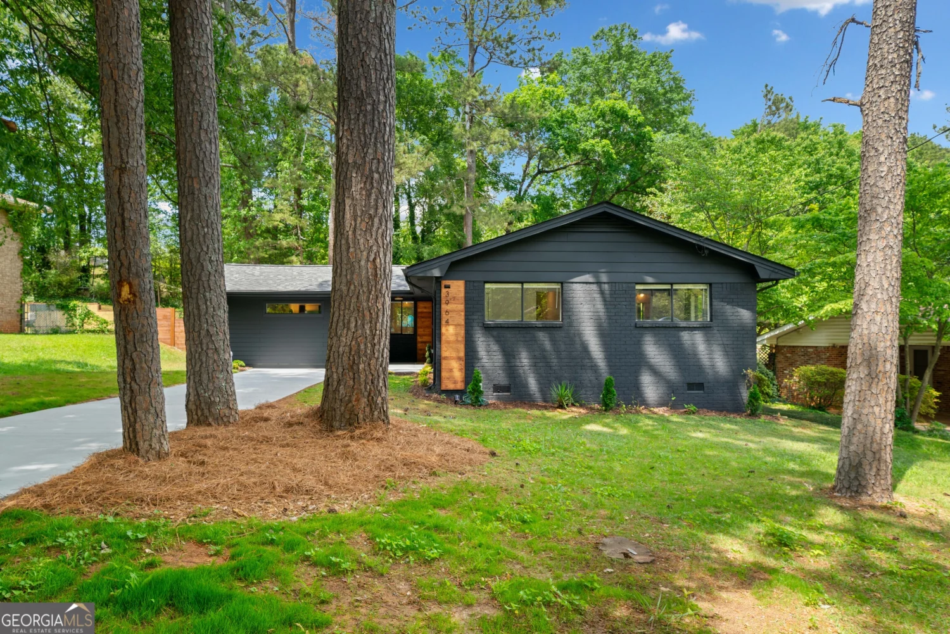3148 rehoboth driveDecatur, GA 30033
3148 rehoboth driveDecatur, GA 30033
Description
Welcome home to one of the larger homes in Lindmoor Woods! This traditional split-level offers four bedrooms upstairs and two full baths. Main level features living room, dining room and large eat-in kitchen that overlooks family room with fireplace and built-in bookshelves. Updates include brand new architectural shingle roof, beautifully refinished hardwood floors, new flooring in kitchen, freshly painted throughout, and double-pane windows. Level lot offers plenty of space to play & garden. Two car garage provides secured parking plus additional space for storage. Enjoy outdoor dining on the screened in porch. Lindmoor Woods community offers optional neighborhood pool, tennis courts and playground. Convenient to Emory, CDC, 285, 78. Close to City of Decatur without the taxes.
Property Details for 3148 Rehoboth Drive
- Subdivision ComplexLindmoor Woods
- Architectural StyleBrick 4 Side, Brick/Frame, Traditional
- Num Of Parking Spaces2
- Parking FeaturesGarage Door Opener, Garage, Parking Pad, Side/Rear Entrance
- Property AttachedNo
LISTING UPDATED:
- StatusClosed
- MLS #8698648
- Days on Site45
- Taxes$3,771 / year
- MLS TypeResidential
- Year Built1969
- Lot Size0.50 Acres
- CountryDeKalb
LISTING UPDATED:
- StatusClosed
- MLS #8698648
- Days on Site45
- Taxes$3,771 / year
- MLS TypeResidential
- Year Built1969
- Lot Size0.50 Acres
- CountryDeKalb
Building Information for 3148 Rehoboth Drive
- StoriesMulti/Split
- Year Built1969
- Lot Size0.5000 Acres
Payment Calculator
Term
Interest
Home Price
Down Payment
The Payment Calculator is for illustrative purposes only. Read More
Property Information for 3148 Rehoboth Drive
Summary
Location and General Information
- Community Features: Pool, Street Lights, Swim Team, Tennis Court(s), Near Public Transport, Near Shopping
- Directions: Lawrenceville Hwy to McLendon. Turn into driveway after you pass Gablewood Ct before Rehoboth. House is at the corner of Rehoboth and McLendon, driveway on McLendon. You can also park on Rehoboth. There is space to turn around on parking pad.
- Coordinates: 33.8203959,-84.2603295
School Information
- Elementary School: Laurel Ridge
- Middle School: Druid Hills
- High School: Druid Hills
Taxes and HOA Information
- Parcel Number: 18 145 05 057
- Tax Year: 2019
- Association Fee Includes: None
- Tax Lot: 1
Virtual Tour
Parking
- Open Parking: Yes
Interior and Exterior Features
Interior Features
- Cooling: Electric, Ceiling Fan(s), Central Air, Heat Pump
- Heating: Electric, Central, Forced Air, Heat Pump
- Appliances: Cooktop, Disposal, Oven, Refrigerator, Stainless Steel Appliance(s)
- Basement: Crawl Space
- Fireplace Features: Family Room
- Flooring: Hardwood, Laminate, Tile
- Interior Features: Bookcases, Walk-In Closet(s)
- Levels/Stories: Multi/Split
- Other Equipment: Satellite Dish
- Window Features: Double Pane Windows, Storm Window(s)
- Kitchen Features: Breakfast Room
- Total Half Baths: 1
- Bathrooms Total Integer: 3
- Bathrooms Total Decimal: 2
Exterior Features
- Fencing: Fenced
- Patio And Porch Features: Screened
- Roof Type: Composition
- Security Features: Security System
- Laundry Features: In Hall, Laundry Closet
- Pool Private: No
Property
Utilities
- Utilities: Cable Available, Sewer Connected
- Water Source: Public
Property and Assessments
- Home Warranty: Yes
- Property Condition: Updated/Remodeled, Resale
Green Features
- Green Energy Efficient: Thermostat, Doors
Lot Information
- Above Grade Finished Area: 2228
- Lot Features: Corner Lot, Level
Multi Family
- Number of Units To Be Built: Square Feet
Rental
Rent Information
- Land Lease: Yes
- Occupant Types: Vacant
Public Records for 3148 Rehoboth Drive
Tax Record
- 2019$3,771.00 ($314.25 / month)
Home Facts
- Beds4
- Baths2
- Total Finished SqFt2,228 SqFt
- Above Grade Finished2,228 SqFt
- StoriesMulti/Split
- Lot Size0.5000 Acres
- StyleSingle Family Residence
- Year Built1969
- APN18 145 05 057
- CountyDeKalb
- Fireplaces1




