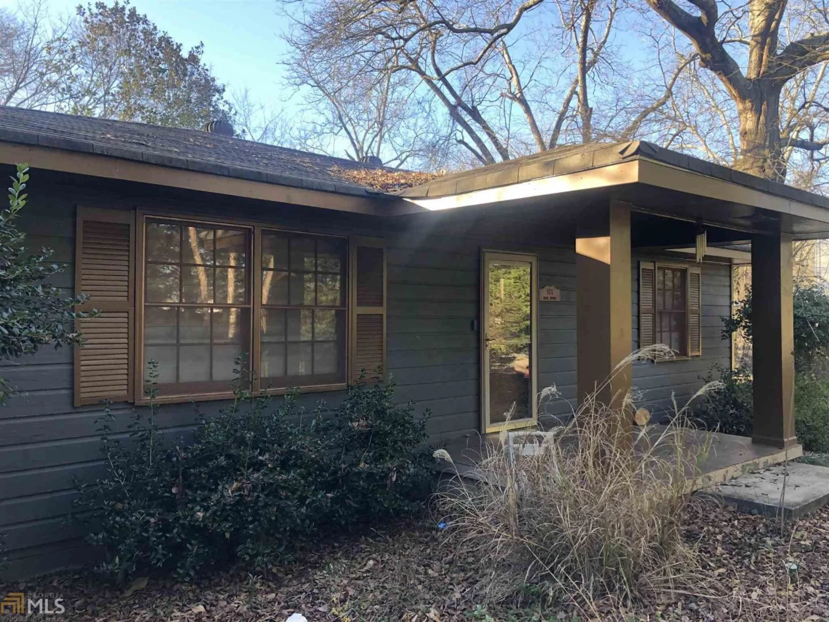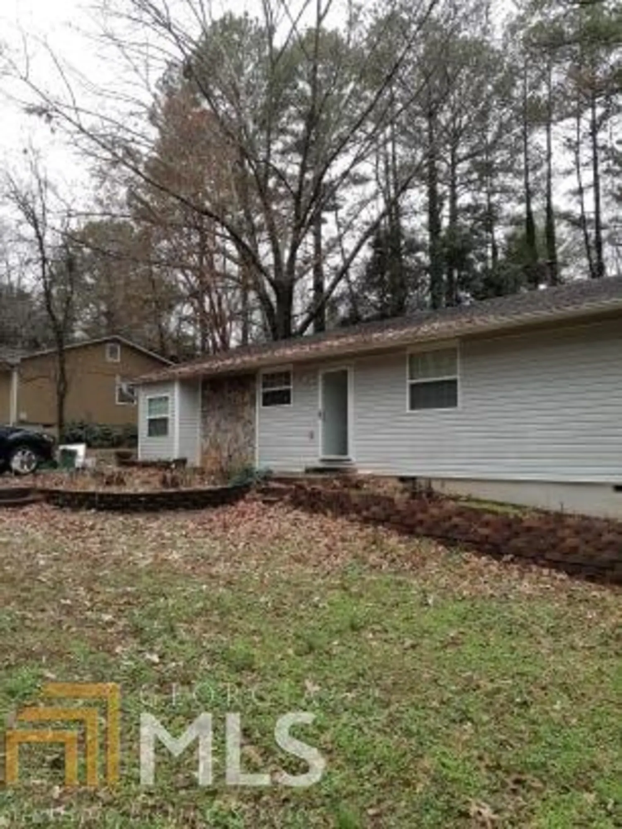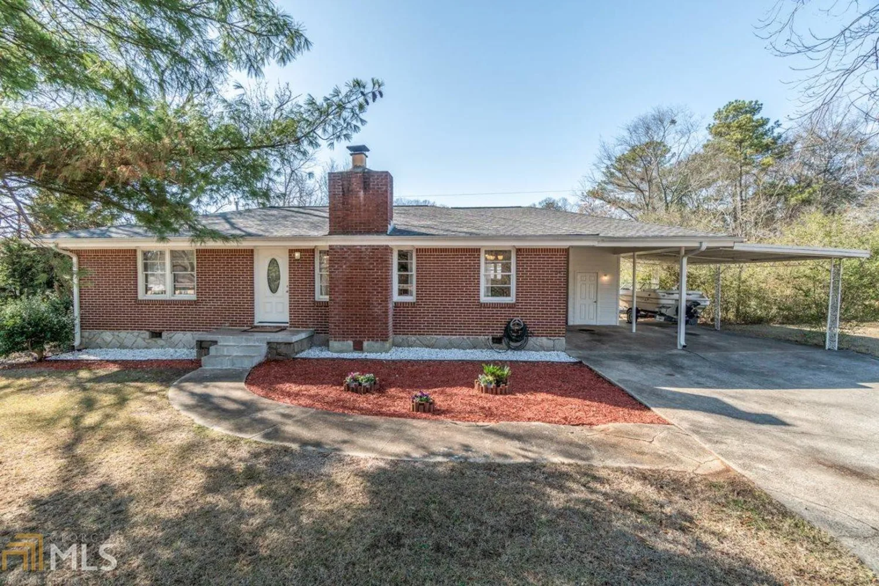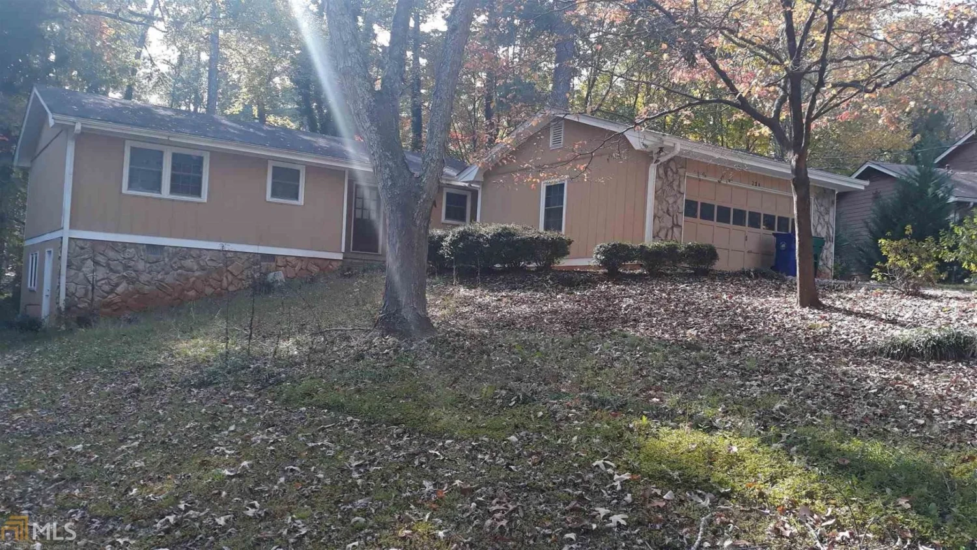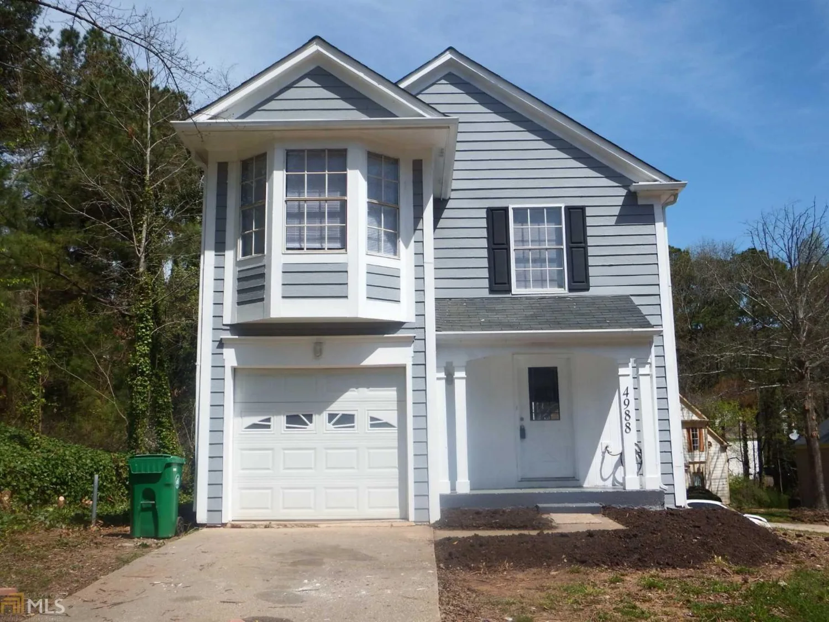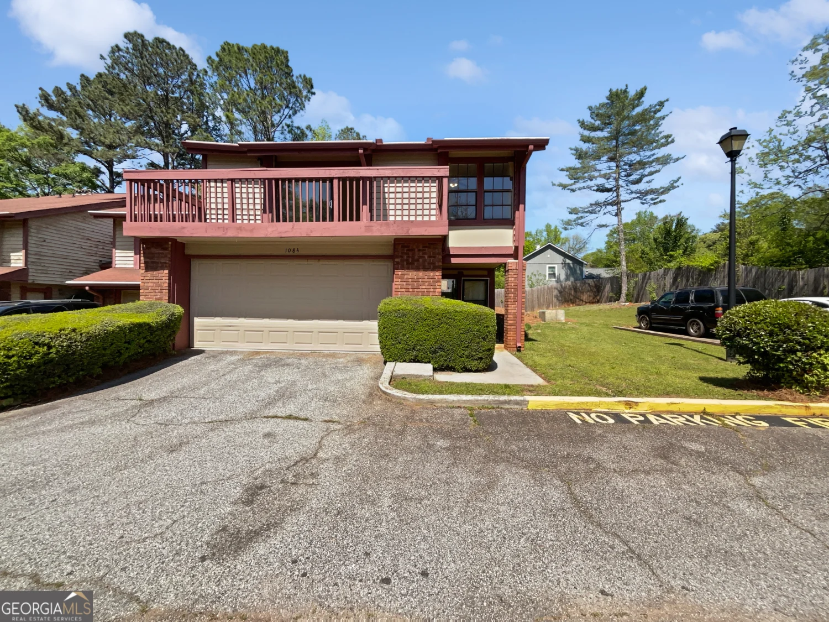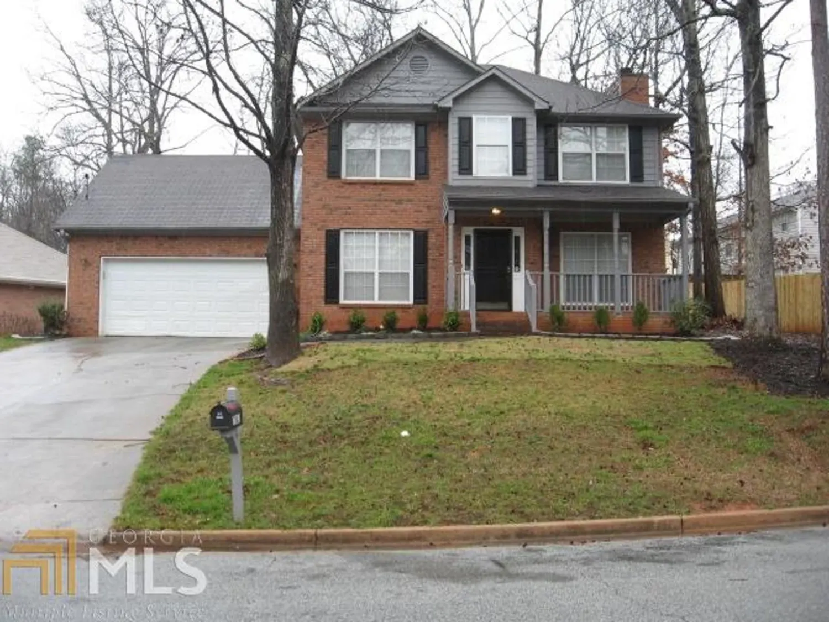5097 rock glen driveStone Mountain, GA 30088
5097 rock glen driveStone Mountain, GA 30088
Description
Looking for a nice piece of property on a beautiful size lot, in a well establish neighborhood. Please don't look no further. The 4 bedrooms and 2 bath, brick home is just for you. Investor is welcome. House is price sell. Won't last long.
Property Details for 5097 Rock Glen Drive
- Subdivision ComplexMainstreet
- Architectural StyleBrick 4 Side, Ranch
- Num Of Parking Spaces2
- Parking FeaturesAttached, Side/Rear Entrance
- Property AttachedNo
- Waterfront FeaturesNo Dock Or Boathouse
LISTING UPDATED:
- StatusClosed
- MLS #8698708
- Days on Site77
- Taxes$2,055.21 / year
- HOA Fees$650 / month
- MLS TypeResidential
- Year Built1974
- Lot Size0.50 Acres
- CountryDeKalb
LISTING UPDATED:
- StatusClosed
- MLS #8698708
- Days on Site77
- Taxes$2,055.21 / year
- HOA Fees$650 / month
- MLS TypeResidential
- Year Built1974
- Lot Size0.50 Acres
- CountryDeKalb
Building Information for 5097 Rock Glen Drive
- StoriesOne
- Year Built1974
- Lot Size0.5000 Acres
Payment Calculator
Term
Interest
Home Price
Down Payment
The Payment Calculator is for illustrative purposes only. Read More
Property Information for 5097 Rock Glen Drive
Summary
Location and General Information
- Community Features: Clubhouse, Lake, Playground, Pool, Sidewalks, Street Lights, Tennis Court(s)
- Directions: Please use GPS for accurate direction.
- Coordinates: 33.7642465,-84.1806443
School Information
- Elementary School: Eldridge Miller
- Middle School: Redan
- High School: Redan
Taxes and HOA Information
- Parcel Number: 16 031 10 047
- Tax Year: 2018
- Association Fee Includes: Swimming, Tennis
Virtual Tour
Parking
- Open Parking: No
Interior and Exterior Features
Interior Features
- Cooling: Electric, Central Air
- Heating: Natural Gas, Central
- Appliances: Dishwasher, Ice Maker, Oven/Range (Combo), Refrigerator, Stainless Steel Appliance(s)
- Basement: Crawl Space
- Fireplace Features: Living Room, Masonry
- Flooring: Carpet, Hardwood, Tile
- Interior Features: Vaulted Ceiling(s), Beamed Ceilings, Walk-In Closet(s), Wet Bar, Roommate Plan, Split Foyer
- Levels/Stories: One
- Window Features: Storm Window(s)
- Kitchen Features: Breakfast Area, Pantry
- Main Bedrooms: 4
- Bathrooms Total Integer: 2
- Main Full Baths: 2
- Bathrooms Total Decimal: 2
Exterior Features
- Fencing: Fenced
- Patio And Porch Features: Deck, Patio, Screened
- Security Features: Security System, Smoke Detector(s)
- Laundry Features: In Kitchen, Laundry Closet
- Pool Private: No
Property
Utilities
- Utilities: Cable Available
- Water Source: Public
Property and Assessments
- Home Warranty: Yes
- Property Condition: Fixer, Resale
Green Features
Lot Information
- Above Grade Finished Area: 1846
- Lot Features: Corner Lot, Private, Sloped
- Waterfront Footage: No Dock Or Boathouse
Multi Family
- Number of Units To Be Built: Square Feet
Rental
Rent Information
- Land Lease: Yes
Public Records for 5097 Rock Glen Drive
Tax Record
- 2018$2,055.21 ($171.27 / month)
Home Facts
- Beds4
- Baths2
- Total Finished SqFt1,846 SqFt
- Above Grade Finished1,846 SqFt
- StoriesOne
- Lot Size0.5000 Acres
- StyleSingle Family Residence
- Year Built1974
- APN16 031 10 047
- CountyDeKalb
- Fireplaces1



