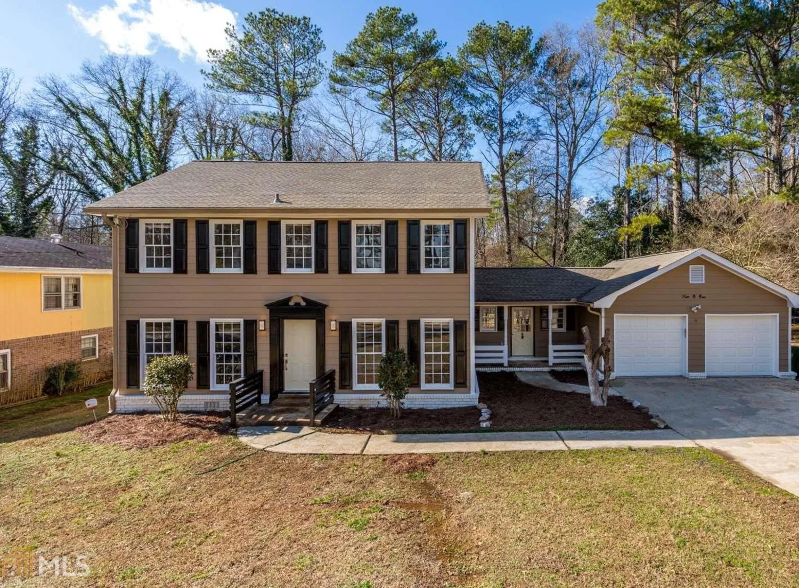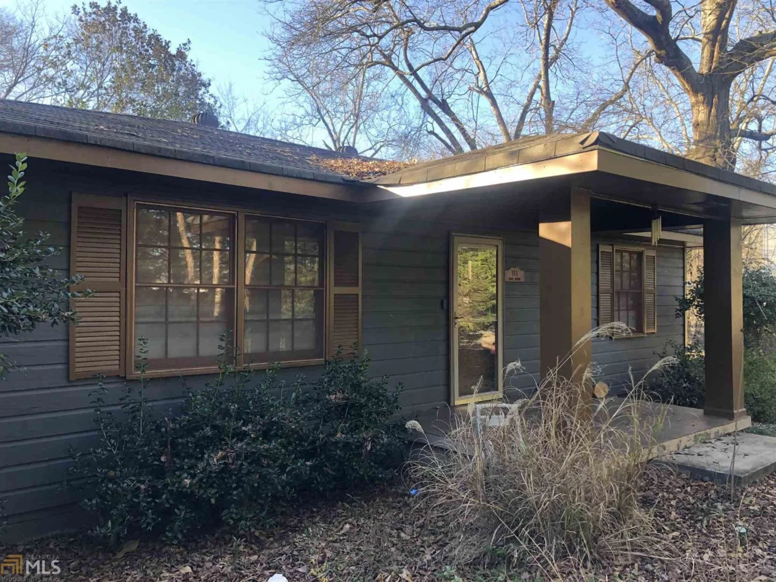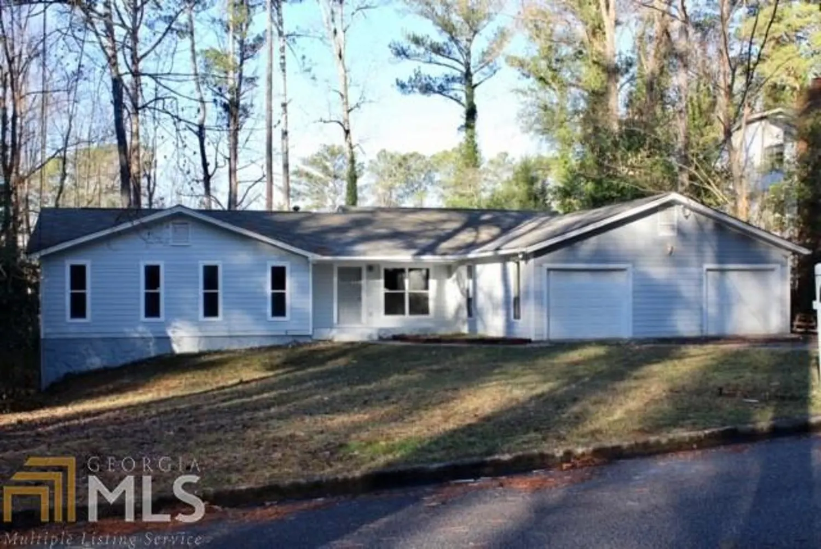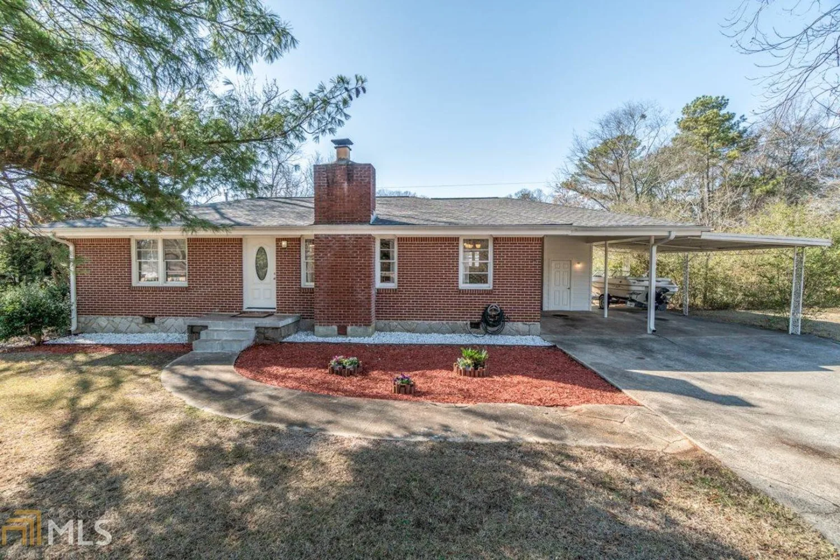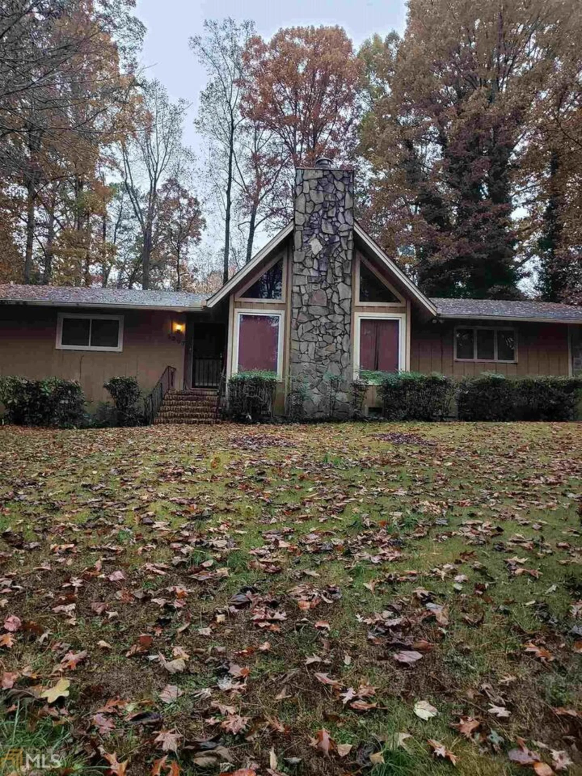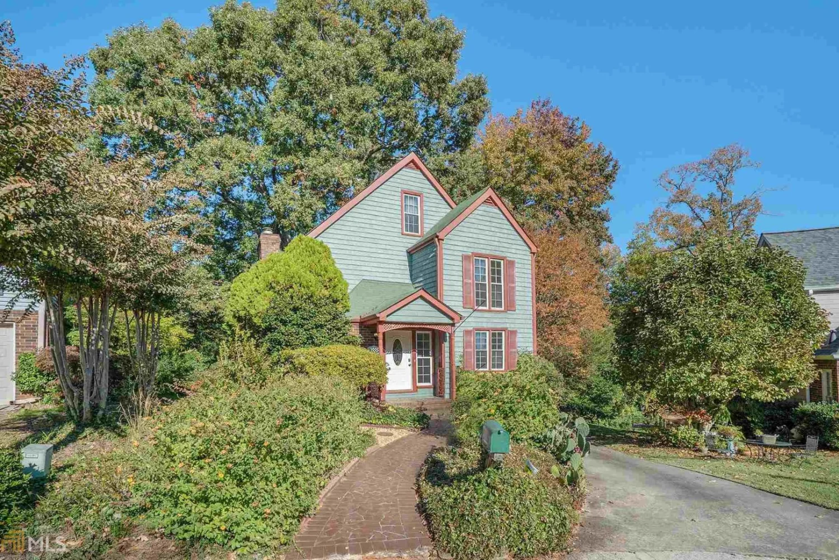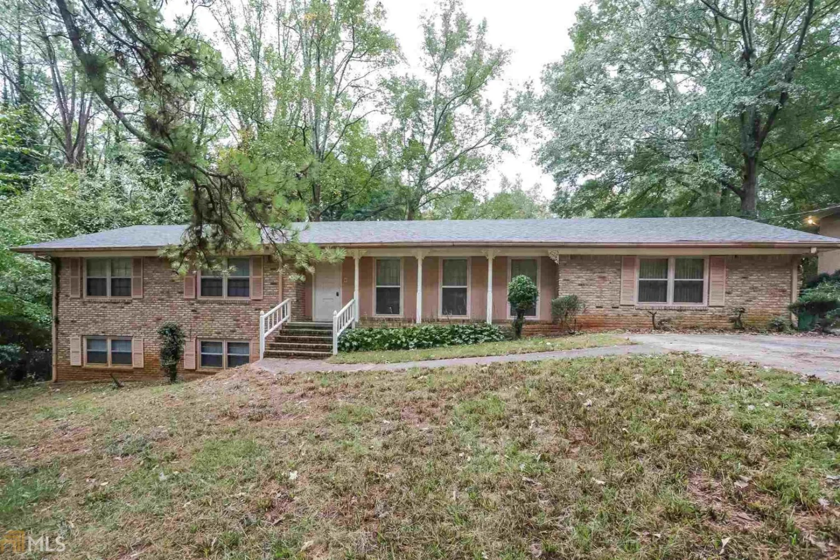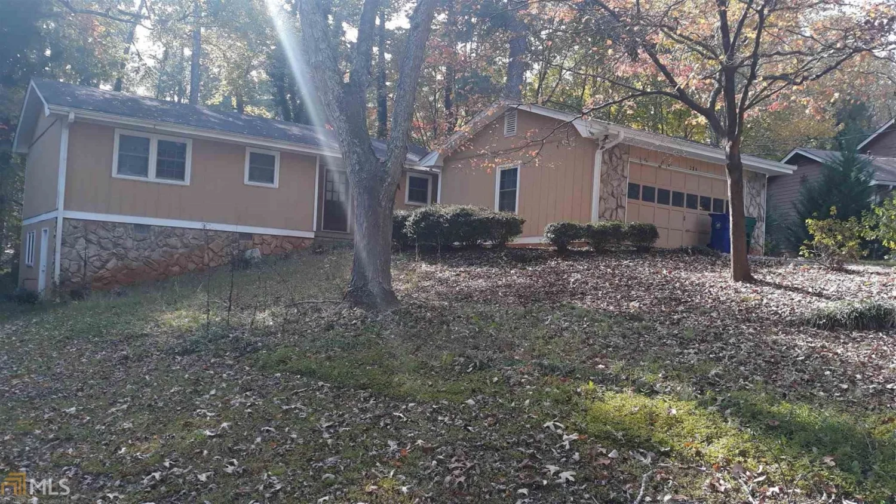781 pennybrook laneStone Mountain, GA 30087
781 pennybrook laneStone Mountain, GA 30087
Description
WELCOME TO LIVING IN THIS FOUR SIDED BRICK HOME WITH THREE BEDROOMS AND 2.5 BATHS IN AN ESTABLISHED NEIGHBORHOOD NEAR THE HISTORIC STONE MOUNTAIN PARK. THIS HOME ALSO FEATURE A LARGE BACKYARD FOR ENTERTAINMENT, RECENTLY RENOVATED WITH FRESH PAINT AND NEW FLOORING. ENJOY A LOCATION WITH SHORT DISTANCE TO THE NEW AMAZON WAREHOUSE, OUTRUN BREWERY, AND A WADE WALKER FAMILY YMCA. THIS HOME HAS A QUICK ACCESS TO HWY 78 AND OTHER MAJOR HIGHWAYS.
Property Details for 781 Pennybrook Lane
- Subdivision ComplexPennybrook
- Architectural StyleBrick 4 Side, Traditional
- Num Of Parking Spaces2
- Parking FeaturesAttached
- Property AttachedNo
LISTING UPDATED:
- StatusClosed
- MLS #8753040
- Days on Site4
- Taxes$2,698 / year
- MLS TypeResidential
- Year Built1996
- CountryDeKalb
LISTING UPDATED:
- StatusClosed
- MLS #8753040
- Days on Site4
- Taxes$2,698 / year
- MLS TypeResidential
- Year Built1996
- CountryDeKalb
Building Information for 781 Pennybrook Lane
- StoriesTwo
- Year Built1996
- Lot Size0.0000 Acres
Payment Calculator
Term
Interest
Home Price
Down Payment
The Payment Calculator is for illustrative purposes only. Read More
Property Information for 781 Pennybrook Lane
Summary
Location and General Information
- Community Features: Sidewalks, Street Lights, Near Public Transport, Walk To Schools, Near Shopping
- Directions: AGENTS PLEASE USE YOUR GPS.
- Coordinates: 33.793167,-84.153807
School Information
- Elementary School: Pine Ridge
- Middle School: Stephenson
- High School: Stephenson
Taxes and HOA Information
- Parcel Number: 18 036 10 246
- Tax Year: 2019
- Association Fee Includes: None
Virtual Tour
Parking
- Open Parking: No
Interior and Exterior Features
Interior Features
- Cooling: Electric, Central Air
- Heating: Natural Gas, Central
- Appliances: Gas Water Heater, Convection Oven, Dishwasher, Ice Maker, Oven/Range (Combo), Refrigerator
- Basement: None
- Fireplace Features: Gas Log
- Flooring: Carpet, Hardwood, Laminate
- Interior Features: Vaulted Ceiling(s), Soaking Tub, Separate Shower, Walk-In Closet(s)
- Levels/Stories: Two
- Foundation: Slab
- Total Half Baths: 1
- Bathrooms Total Integer: 3
- Bathrooms Total Decimal: 2
Exterior Features
- Pool Private: No
Property
Utilities
- Utilities: Underground Utilities, Cable Available, Sewer Connected
- Water Source: Public
Property and Assessments
- Home Warranty: Yes
- Property Condition: Updated/Remodeled, Resale
Green Features
- Green Energy Efficient: Thermostat
Lot Information
- Above Grade Finished Area: 1885
- Lot Features: Private
Multi Family
- Number of Units To Be Built: Square Feet
Rental
Rent Information
- Land Lease: Yes
Public Records for 781 Pennybrook Lane
Tax Record
- 2019$2,698.00 ($224.83 / month)
Home Facts
- Beds3
- Baths2
- Total Finished SqFt1,885 SqFt
- Above Grade Finished1,885 SqFt
- StoriesTwo
- Lot Size0.0000 Acres
- StyleSingle Family Residence
- Year Built1996
- APN18 036 10 246
- CountyDeKalb
- Fireplaces1



