105 riverbrooke terraceCovington, GA 30016
105 riverbrooke terraceCovington, GA 30016
Description
Welcome home to this private home on over 1.5 acres. This single story gem is in a quiet neighborhood but close to your needs. New flooring throughout! New paint throughout! The HVAC was installed in 2016 and has 7 years left on warranty which leads to super low utility bills. There is an extended one car garage with additional storage above. The private backyard has a tool shed and another shed with power that could be easily turned into a workshop. Backyard also has an RV storage awning, a covered backyard patio. Too much to list here. The definition of move in ready! 100% USDA Loan eligible!
Property Details for 105 Riverbrooke Terrace
- Subdivision ComplexRiverbrooke Farms
- Architectural StyleRanch
- ExteriorGarden
- Parking FeaturesGarage, Kitchen Level, RV/Boat Parking
- Property AttachedNo
LISTING UPDATED:
- StatusClosed
- MLS #8700428
- Days on Site34
- Taxes$1,667 / year
- MLS TypeResidential
- Year Built2002
- Lot Size1.58 Acres
- CountryNewton
LISTING UPDATED:
- StatusClosed
- MLS #8700428
- Days on Site34
- Taxes$1,667 / year
- MLS TypeResidential
- Year Built2002
- Lot Size1.58 Acres
- CountryNewton
Building Information for 105 Riverbrooke Terrace
- StoriesOne
- Year Built2002
- Lot Size1.5800 Acres
Payment Calculator
Term
Interest
Home Price
Down Payment
The Payment Calculator is for illustrative purposes only. Read More
Property Information for 105 Riverbrooke Terrace
Summary
Location and General Information
- Community Features: None
- Directions: From GA 212 and GA 162 go left on Dry Pond Road - take left on Riverbrooke Road - take left on Riverbrooke Terrace and the house is on the left.
- Coordinates: 33.466683,-83.885569
School Information
- Elementary School: Rocky Plains
- Middle School: Indian Creek
- High School: Alcovy
Taxes and HOA Information
- Parcel Number: 0051000000166000
- Tax Year: 2019
- Association Fee Includes: None
Virtual Tour
Parking
- Open Parking: No
Interior and Exterior Features
Interior Features
- Cooling: Electric, Central Air, Heat Pump
- Heating: Electric, Central
- Appliances: Electric Water Heater, Dishwasher, Ice Maker, Microwave, Oven/Range (Combo), Refrigerator, Stainless Steel Appliance(s)
- Basement: None
- Fireplace Features: Family Room, Masonry
- Flooring: Laminate
- Interior Features: Tray Ceiling(s), Vaulted Ceiling(s), Walk-In Closet(s), Master On Main Level
- Levels/Stories: One
- Window Features: Double Pane Windows
- Kitchen Features: Breakfast Bar, Kitchen Island, Solid Surface Counters
- Foundation: Slab
- Main Bedrooms: 3
- Bathrooms Total Integer: 2
- Main Full Baths: 2
- Bathrooms Total Decimal: 2
Exterior Features
- Construction Materials: Aluminum Siding, Vinyl Siding
- Fencing: Fenced
- Patio And Porch Features: Deck, Patio
- Roof Type: Composition
- Laundry Features: Other, Laundry Closet
- Pool Private: No
- Other Structures: Outbuilding, Workshop
Property
Utilities
- Sewer: Septic Tank
- Utilities: Cable Available
- Water Source: Public
Property and Assessments
- Home Warranty: Yes
- Property Condition: Updated/Remodeled, Resale
Green Features
- Green Energy Efficient: Insulation, Thermostat
Lot Information
- Above Grade Finished Area: 1226
- Lot Features: Level, Private
Multi Family
- Number of Units To Be Built: Square Feet
Rental
Rent Information
- Land Lease: Yes
Public Records for 105 Riverbrooke Terrace
Tax Record
- 2019$1,667.00 ($138.92 / month)
Home Facts
- Beds3
- Baths2
- Total Finished SqFt1,226 SqFt
- Above Grade Finished1,226 SqFt
- StoriesOne
- Lot Size1.5800 Acres
- StyleSingle Family Residence
- Year Built2002
- APN0051000000166000
- CountyNewton
- Fireplaces1
Similar Homes
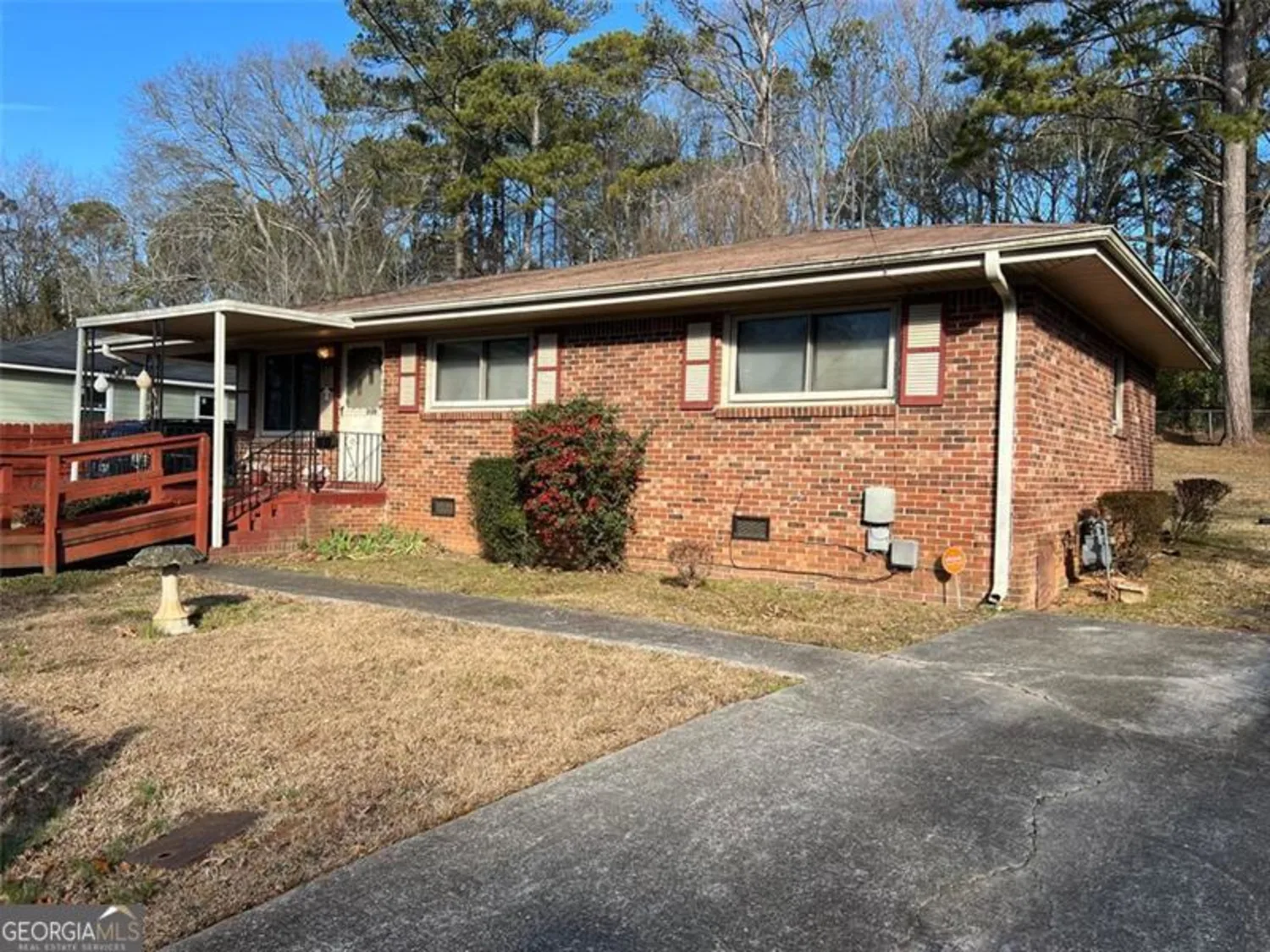
8118 COLLIER Street
Covington, GA 30014
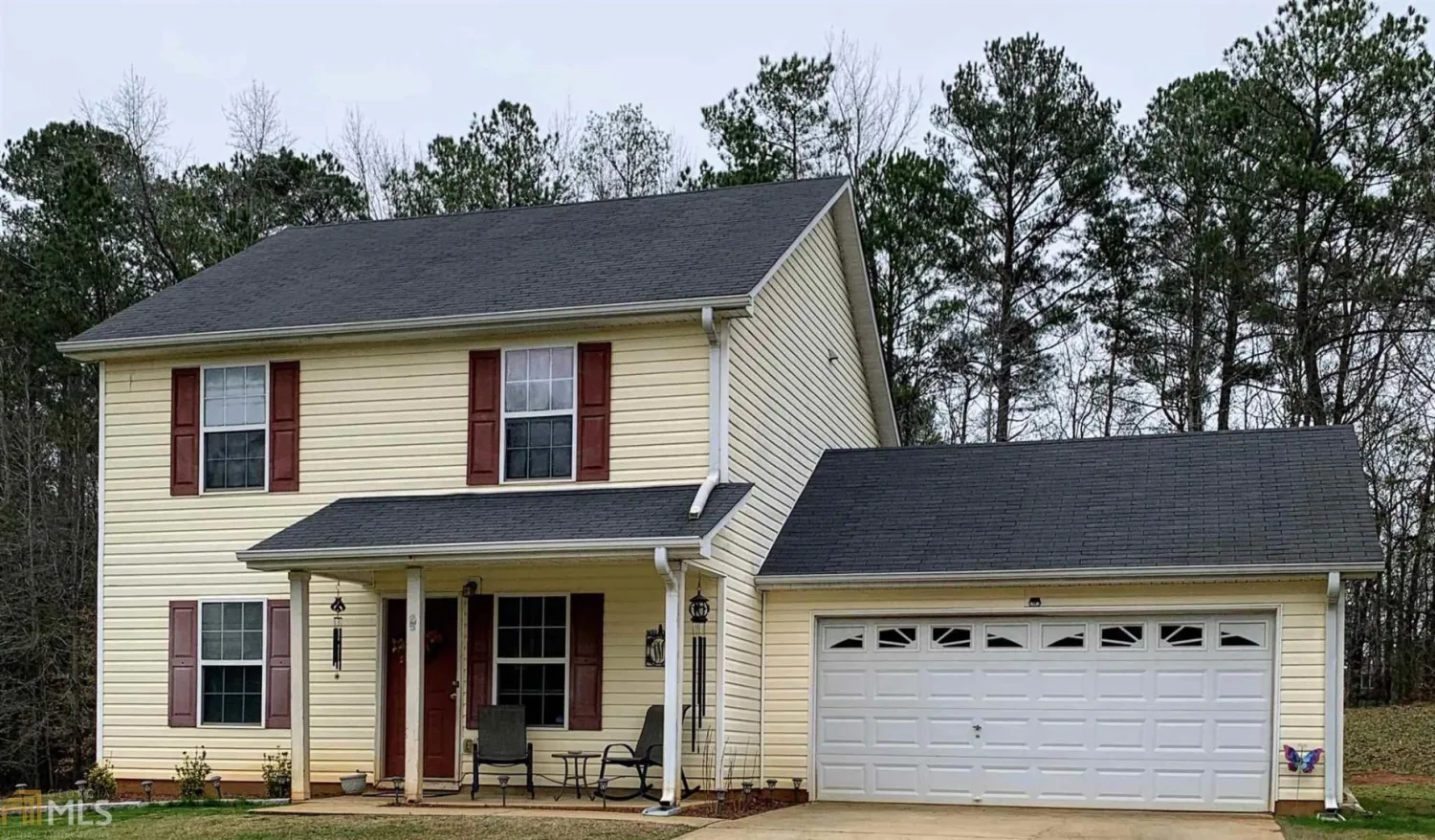
25 Bramble Bush Trail
Covington, GA 30014
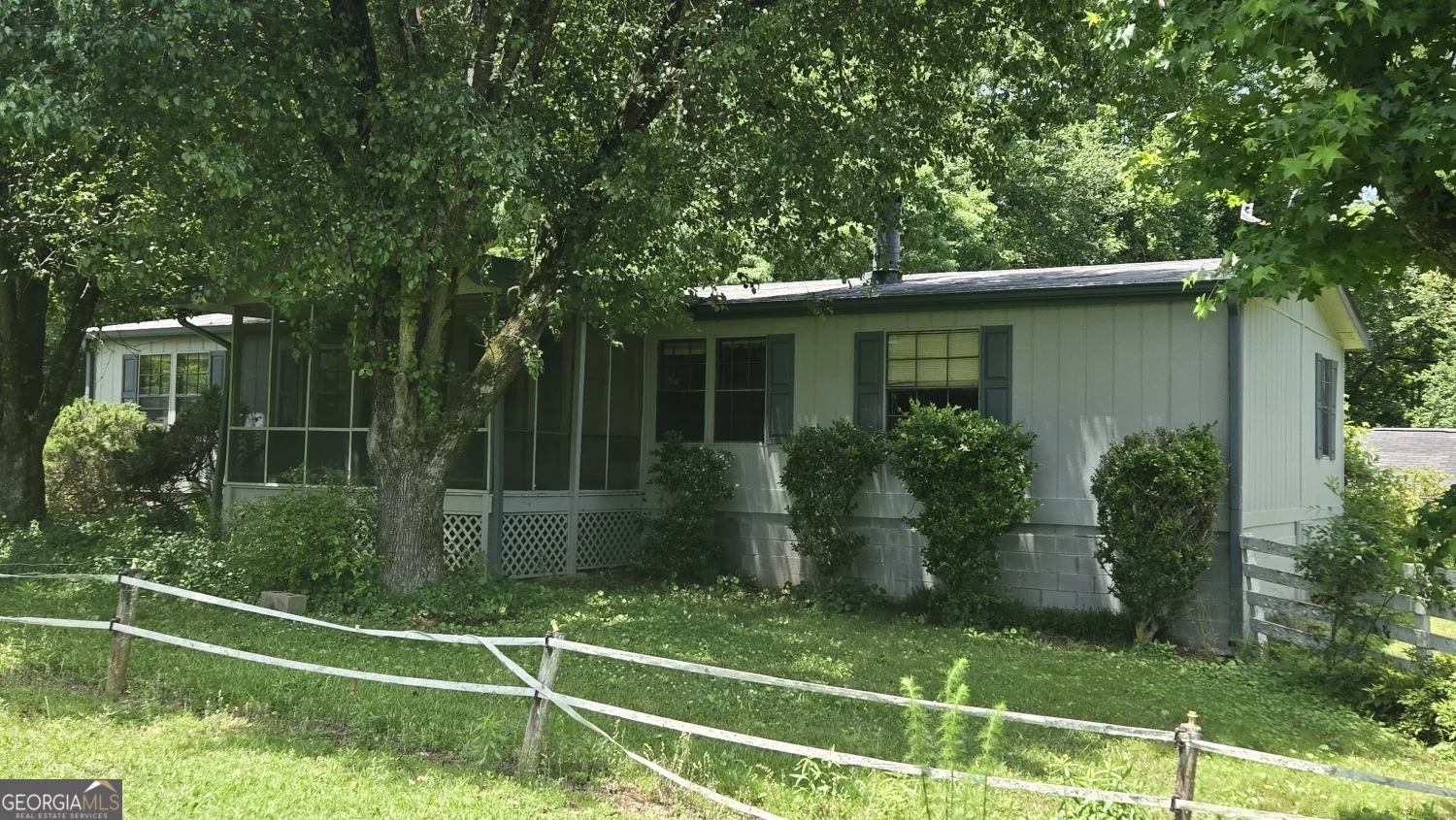
1100 Kinnett RD
Covington, GA 30016
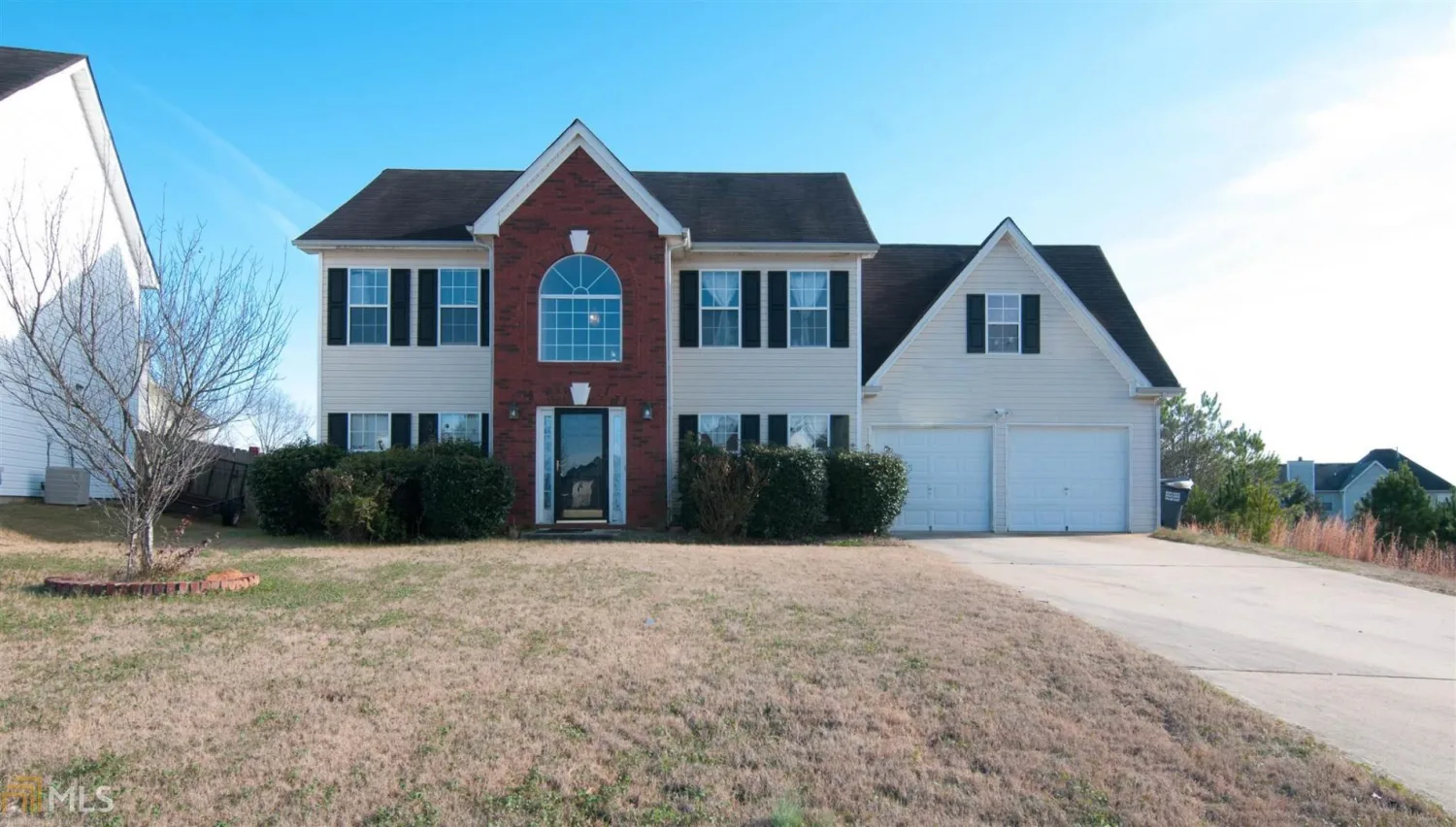
70 Grayson Lane
Covington, GA 30016
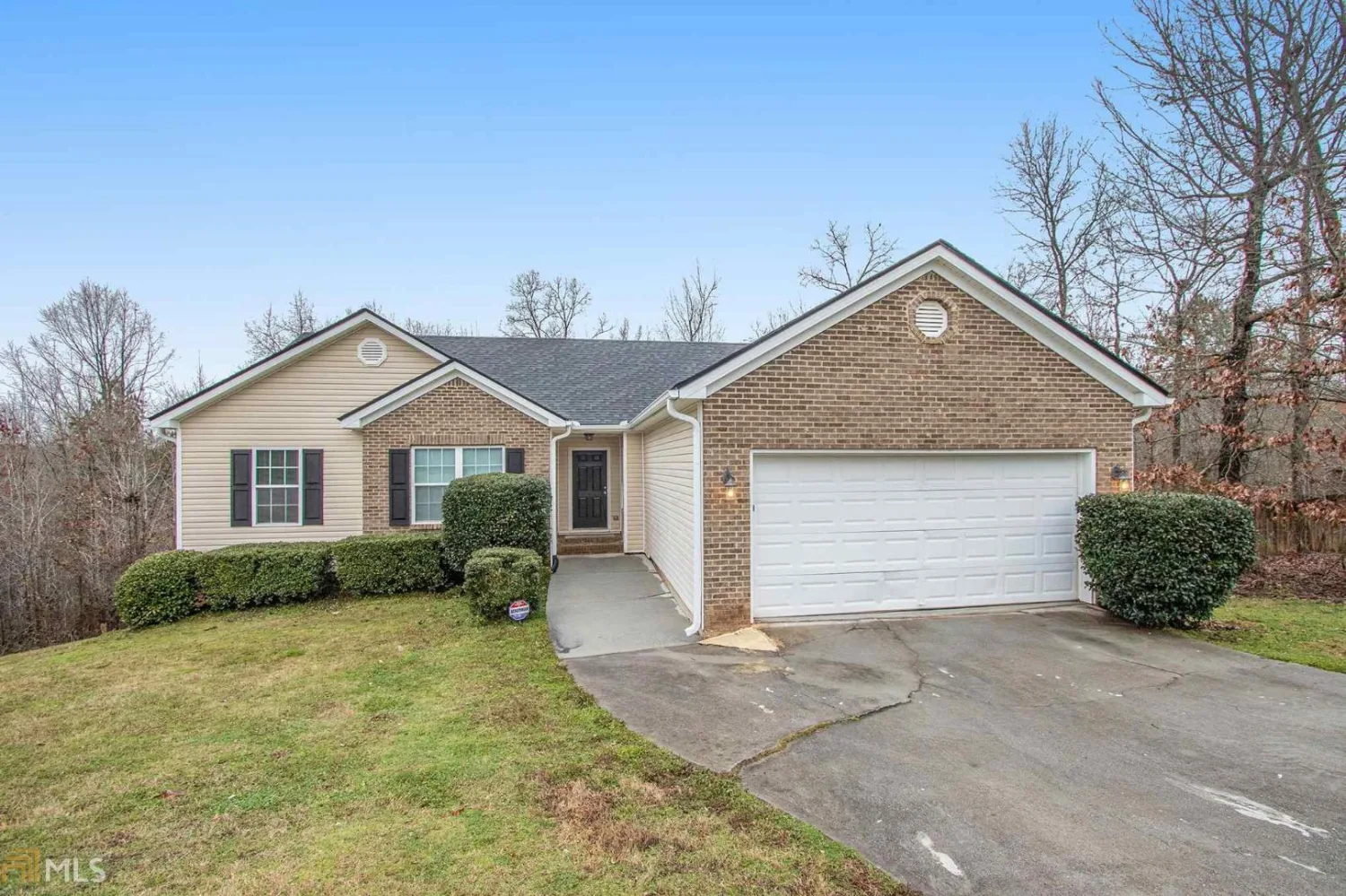
25 Kristen Place
Covington, GA 30016
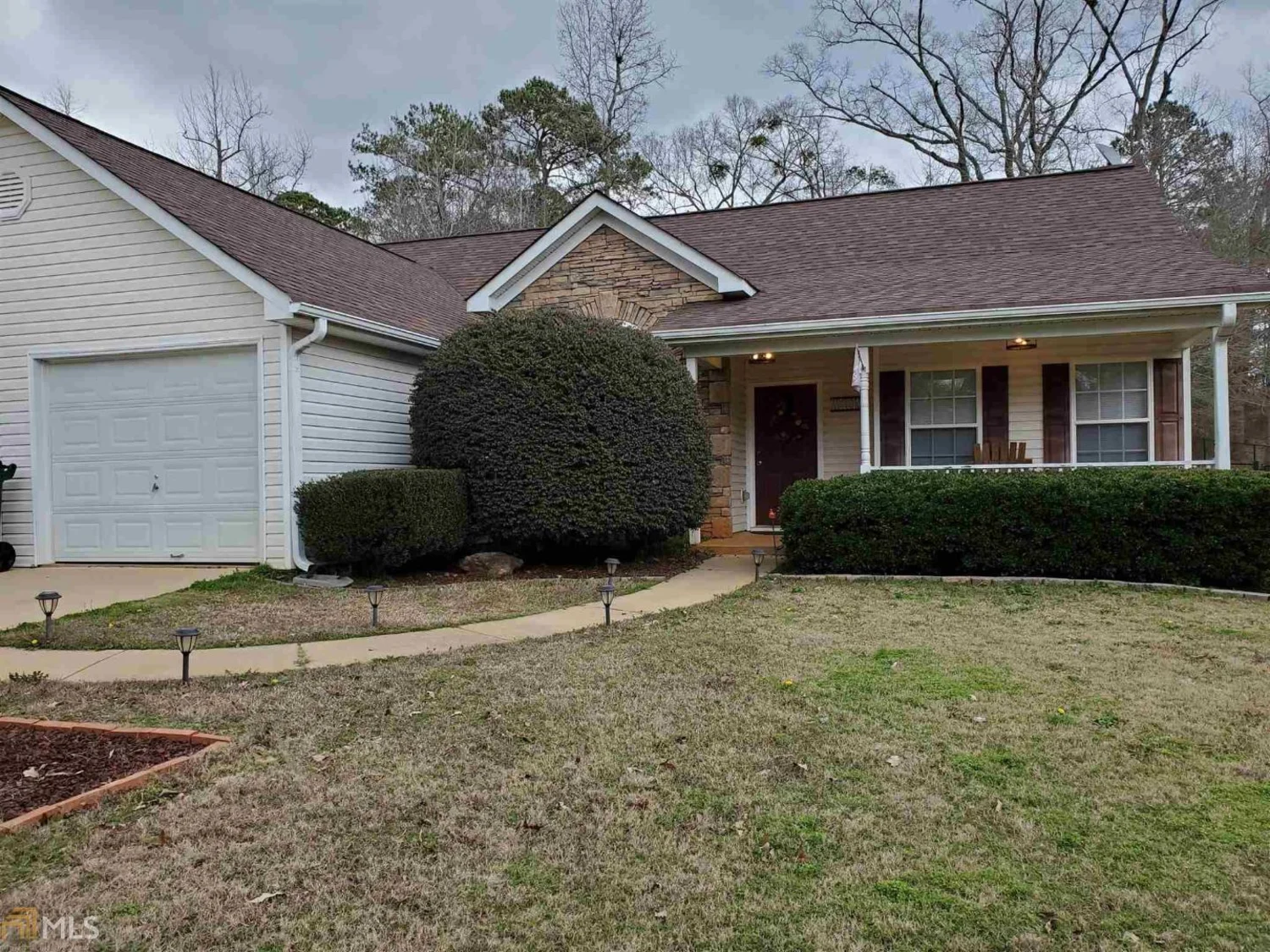
10 Heatherstone Way
Covington, GA 30016

100 Bramble Bush Trail
Covington, GA 30014
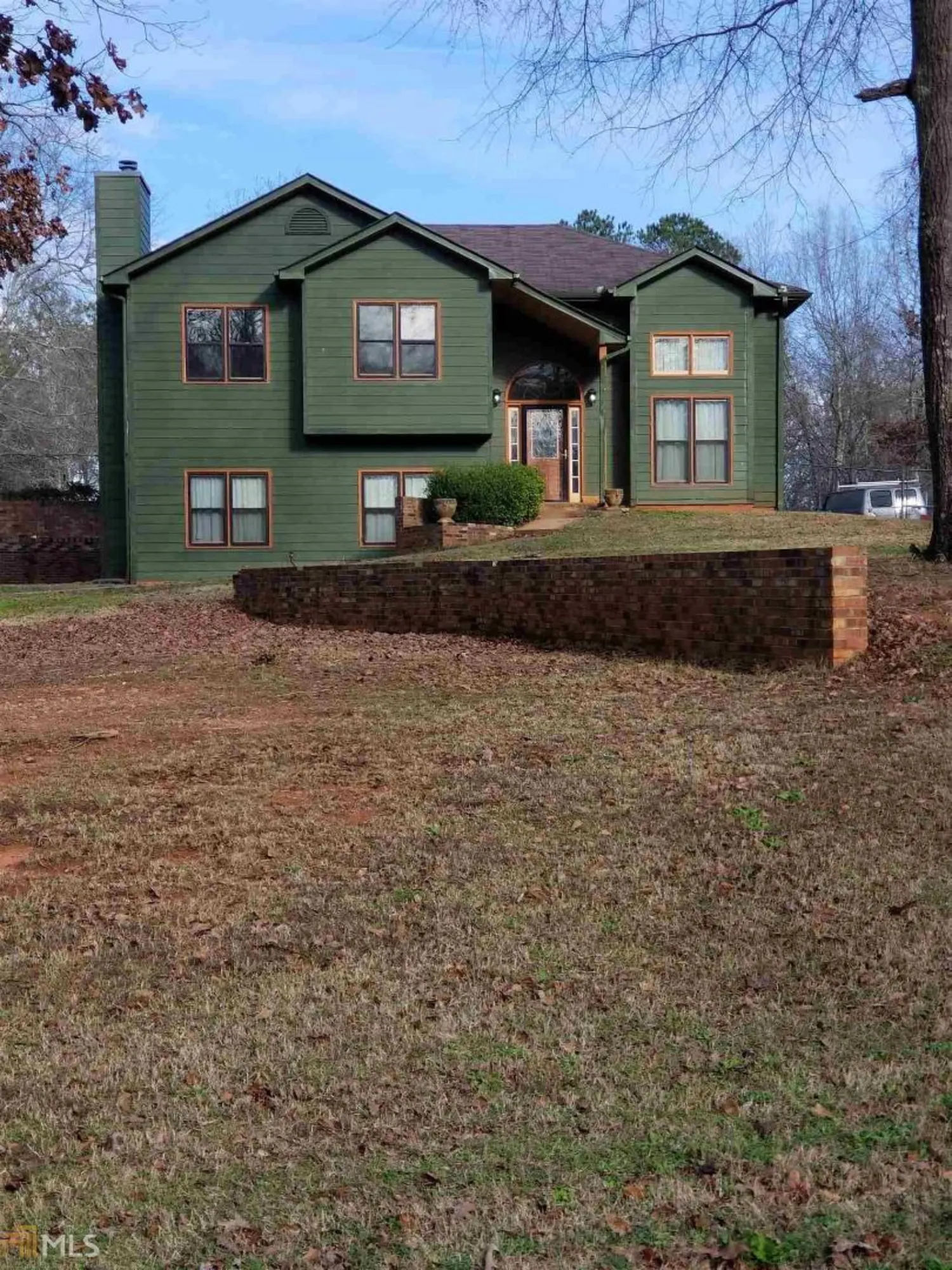
645 Mountainview Drive
Covington, GA 30016
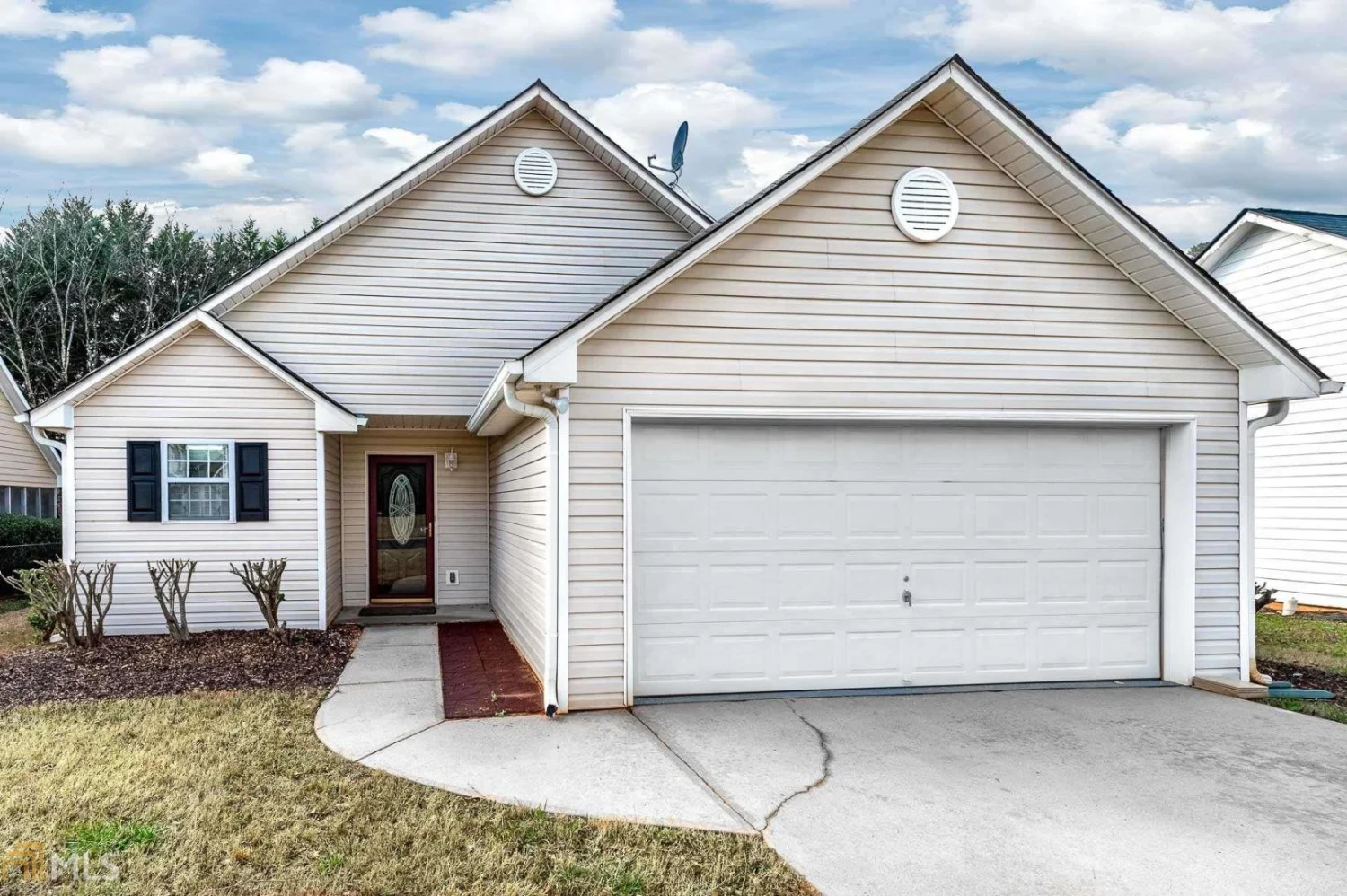
265 S Greenfield Way
Covington, GA 30016

