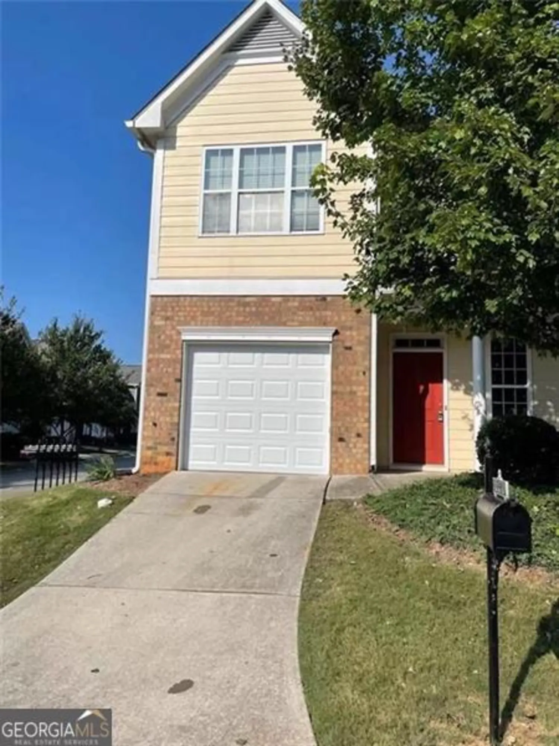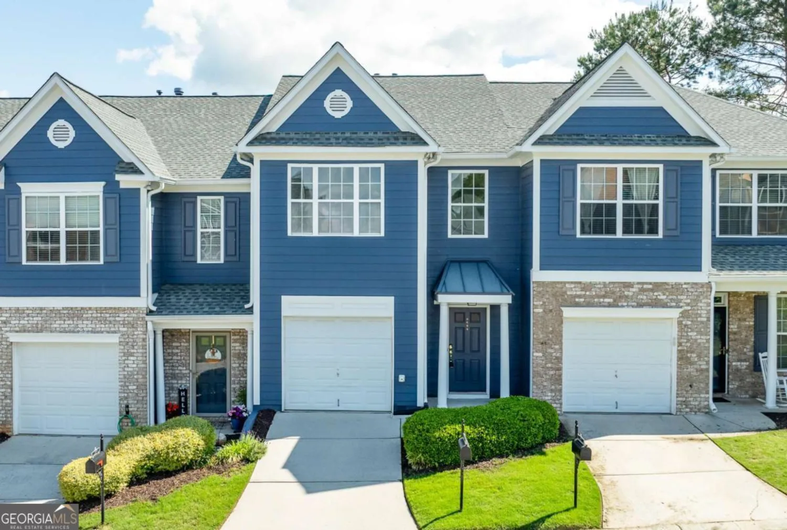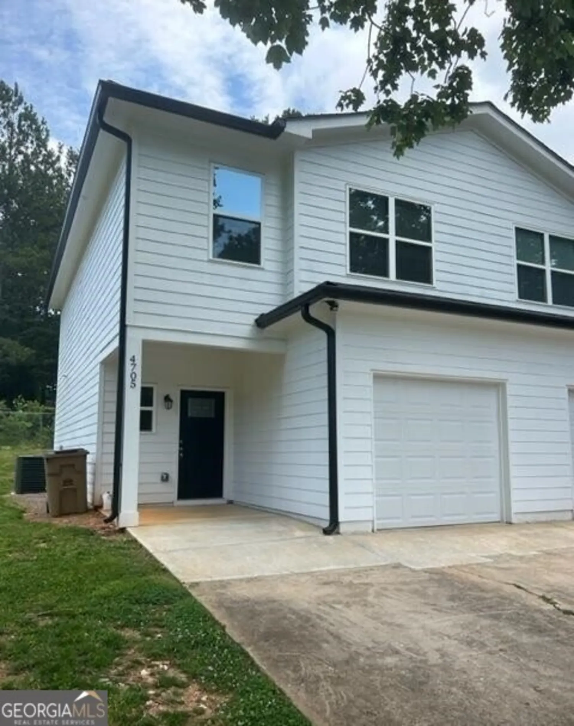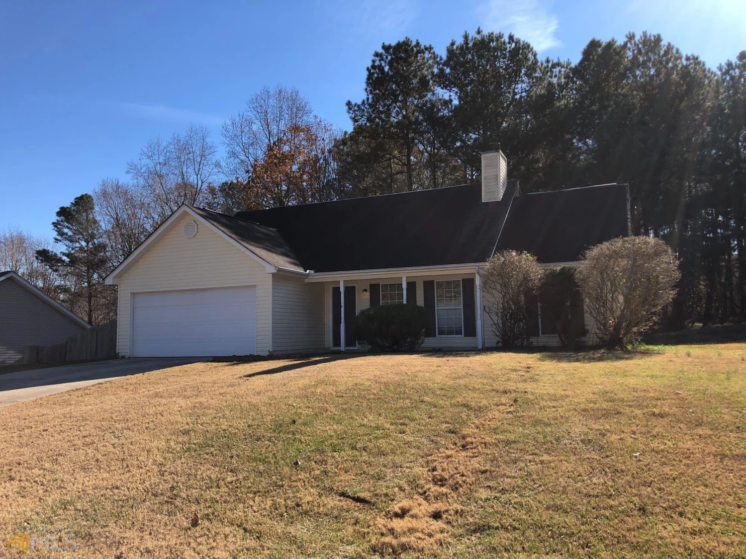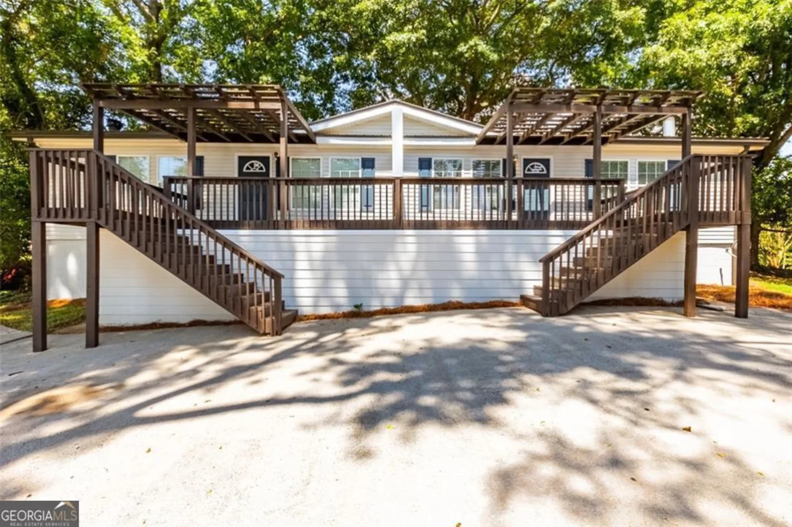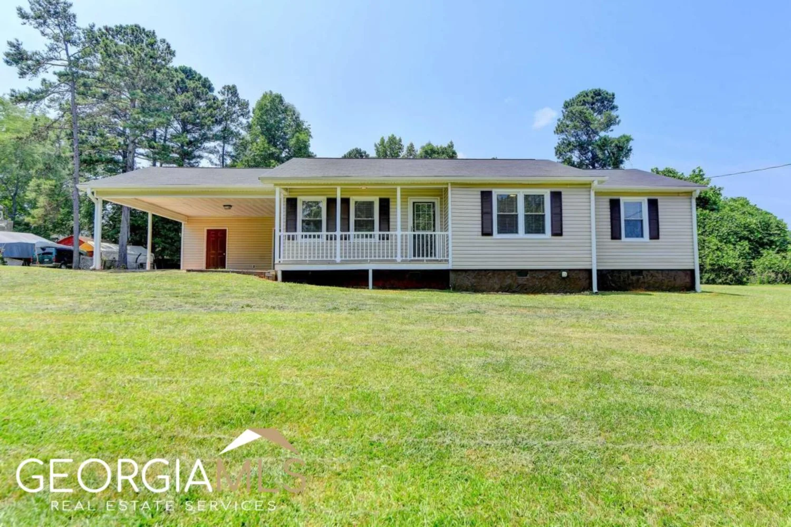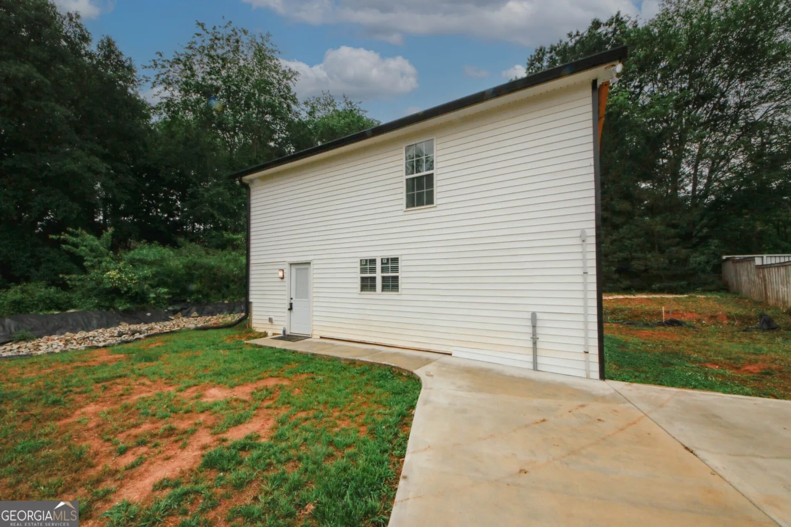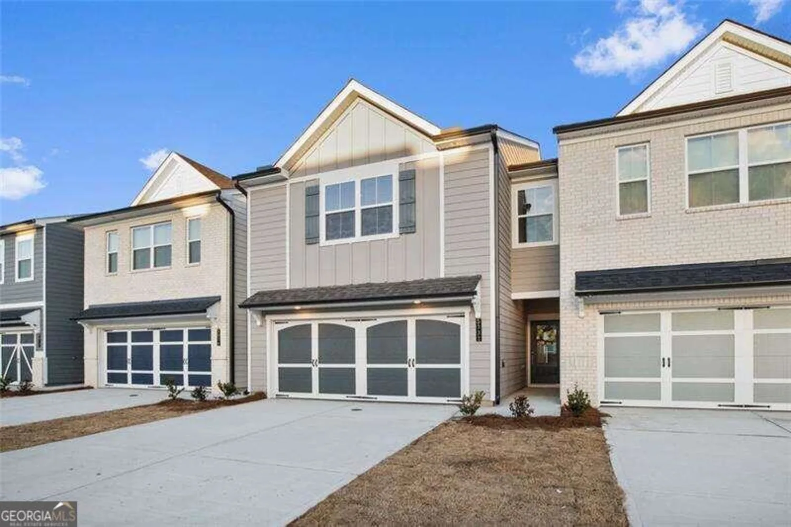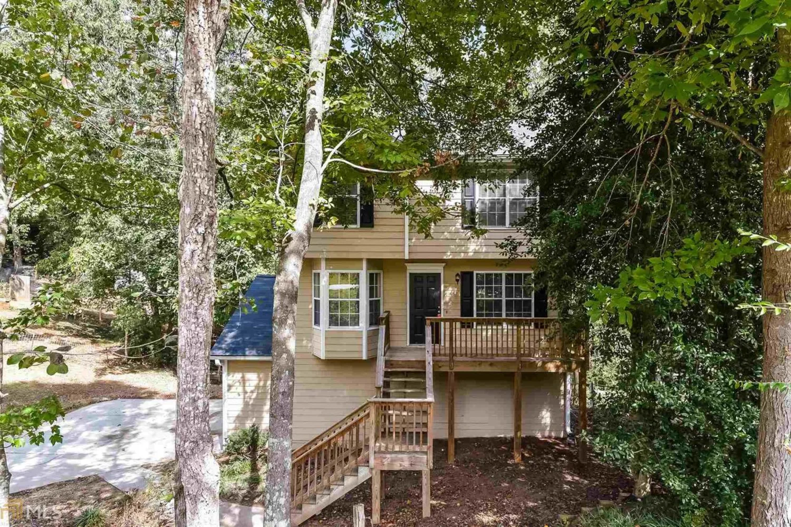5386 valley forest wayFlowery Branch, GA 30542
5386 valley forest wayFlowery Branch, GA 30542
Description
Great Rental Listing 4Br 2.5 Bath *Excellent Flowery Branch School District *Cul-De-Sac Lot in Awesome Neighborhood *Hardwood Floors on Main *Stainless Appliances, Refrigerator Included *Gorgeous New Kitchen Granite *Oversized Master w/sitting area, His & Her Closets & Vanities *New Fresh Designer Paint throughout *Tiled Baths *Tons of storage & closet Space *Pets Allowed w/Non-refundable deposit per pet *!2-24mth Lease
Property Details for 5386 Valley Forest Way
- Subdivision ComplexGeorgian Manor
- Architectural StyleBrick/Frame, Traditional
- Num Of Parking Spaces2
- Parking FeaturesGarage Door Opener
- Property AttachedNo
LISTING UPDATED:
- StatusClosed
- MLS #8700558
- Days on Site10
- MLS TypeResidential Lease
- Year Built2000
- Lot Size0.59 Acres
- CountryHall
LISTING UPDATED:
- StatusClosed
- MLS #8700558
- Days on Site10
- MLS TypeResidential Lease
- Year Built2000
- Lot Size0.59 Acres
- CountryHall
Building Information for 5386 Valley Forest Way
- Year Built2000
- Lot Size0.5900 Acres
Payment Calculator
Term
Interest
Home Price
Down Payment
The Payment Calculator is for illustrative purposes only. Read More
Property Information for 5386 Valley Forest Way
Summary
Location and General Information
- Community Features: None
- Directions: 985 N *Right at Exit 8 *Left at Hog Mountain Rd. *Left into Georgian Manor on O'Hara Lane *Right on Valley Forest Way *Home in Cul-de-sac on Right
- Coordinates: 34.157688,-83.926962
School Information
- Elementary School: Friendship
- Middle School: C W Davis
- High School: Flowery Branch
Taxes and HOA Information
- Parcel Number: 08135A000010
- Tax Lot: 10
Virtual Tour
Parking
- Open Parking: No
Interior and Exterior Features
Interior Features
- Cooling: Electric, Ceiling Fan(s), Central Air, Heat Pump
- Heating: Electric, Forced Air
- Appliances: Dishwasher, Microwave, Oven/Range (Combo), Refrigerator, Stainless Steel Appliance(s)
- Basement: None
- Flooring: Carpet, Hardwood, Tile
- Interior Features: Tray Ceiling(s), Double Vanity, Separate Shower, Tile Bath, Walk-In Closet(s)
- Foundation: Slab
- Total Half Baths: 1
- Bathrooms Total Integer: 3
- Bathrooms Total Decimal: 2
Exterior Features
- Pool Private: No
Property
Utilities
- Sewer: Septic Tank
- Utilities: Cable Available
Property and Assessments
- Home Warranty: No
- Property Condition: Updated/Remodeled
Green Features
- Green Energy Efficient: Thermostat
Lot Information
- Above Grade Finished Area: 2062
- Lot Features: Cul-De-Sac, Level
Multi Family
- Number of Units To Be Built: Square Feet
Rental
Rent Information
- Land Lease: No
Public Records for 5386 Valley Forest Way
Home Facts
- Beds4
- Baths2
- Total Finished SqFt2,062 SqFt
- Above Grade Finished2,062 SqFt
- Lot Size0.5900 Acres
- StyleSingle Family Residence
- Year Built2000
- APN08135A000010
- CountyHall
- Fireplaces1


