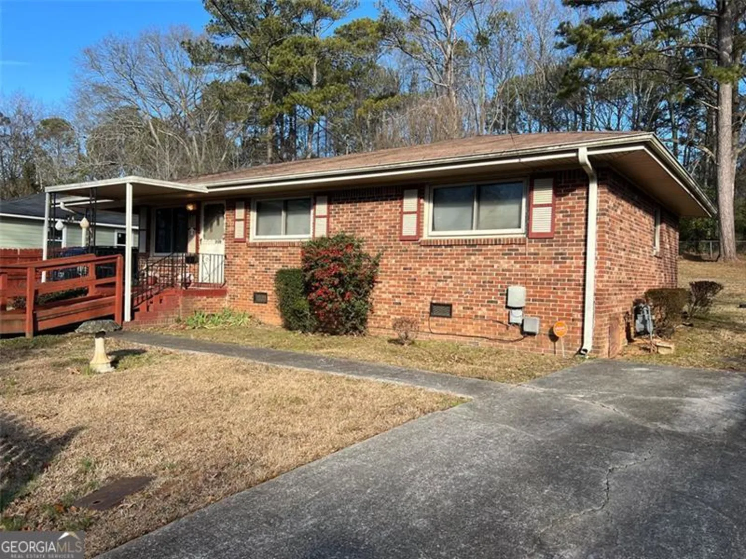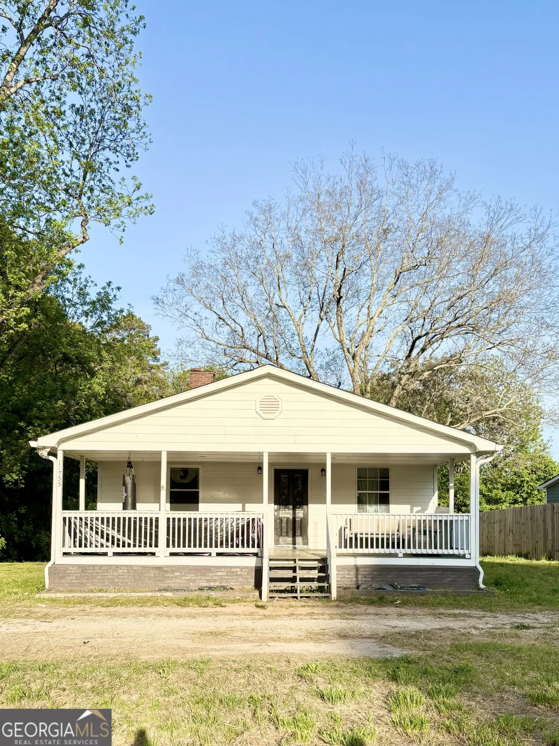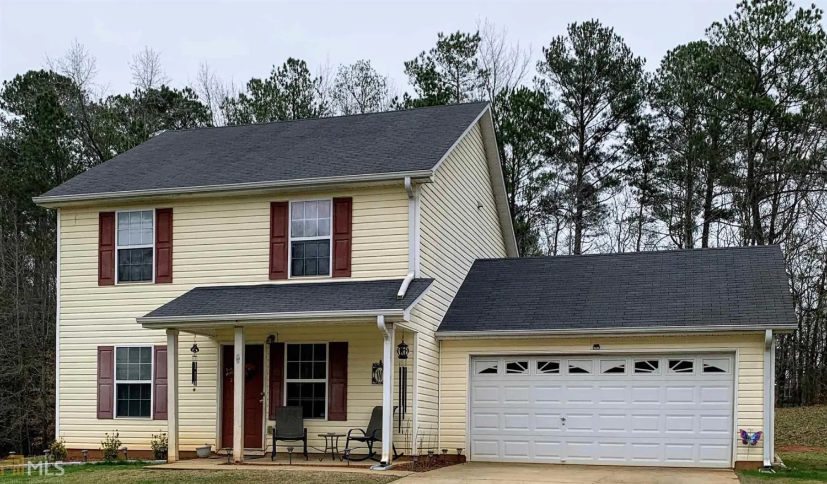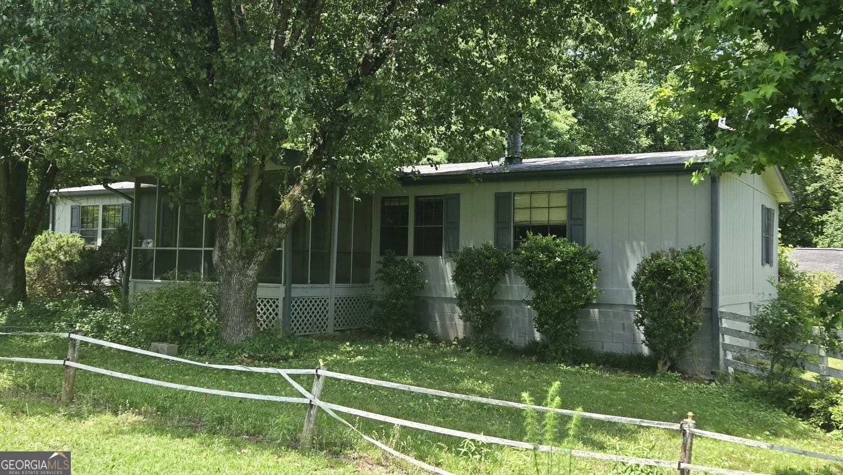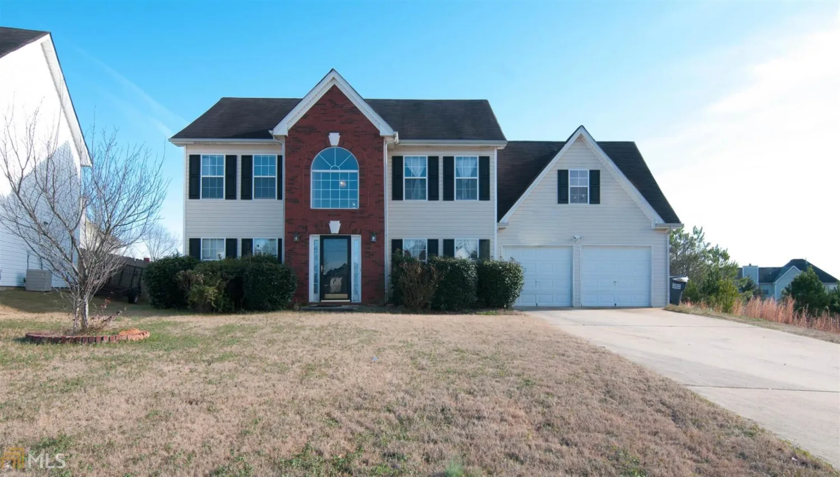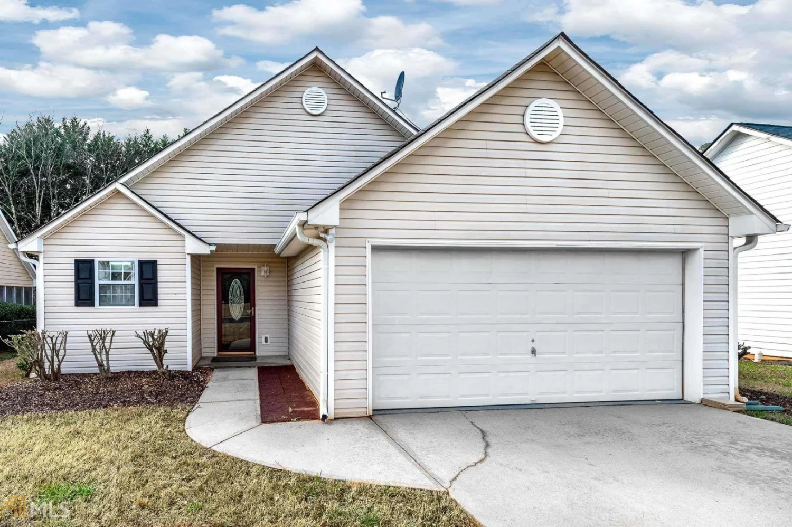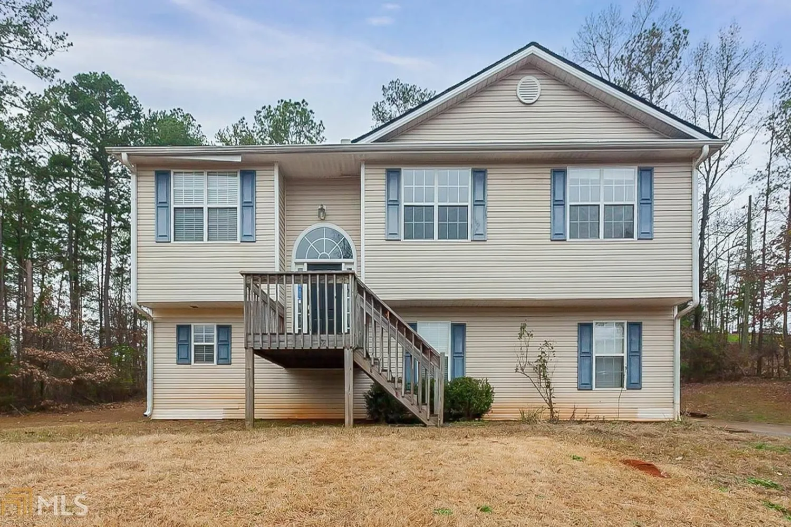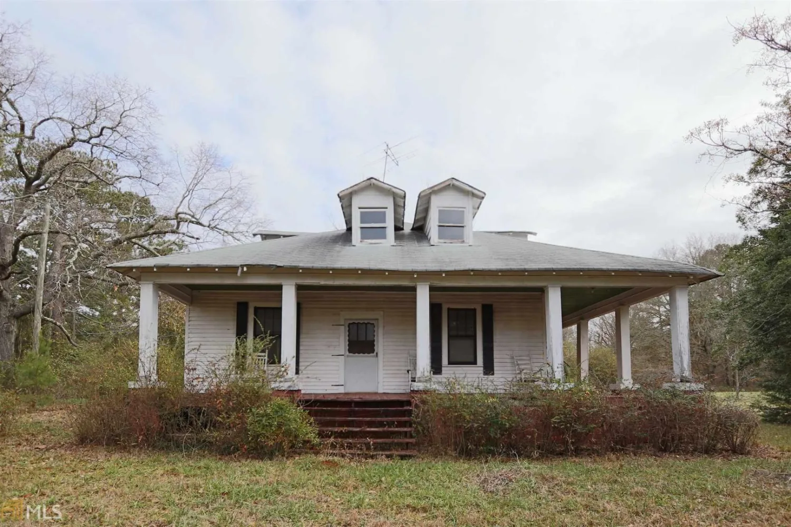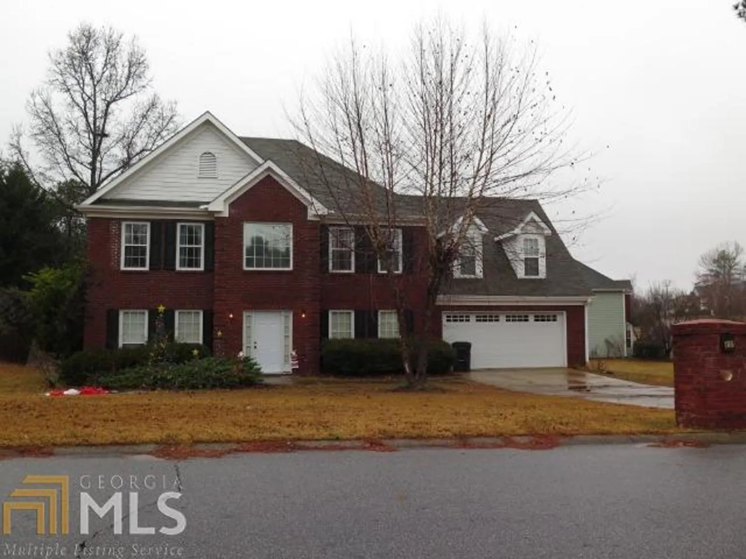165 shadowbrook traceCovington, GA 30016
165 shadowbrook traceCovington, GA 30016
Description
Totally renovated 4 bedroom 3 bath ranch waiting for you to move into. House has new carpet, toilets, kitchen cabinets, stainless steel appliances, ceiling fans in all rooms, just remodeled for your family. Huge level yard, and a two car attached garage in a quiet established neighborhood. Show before its gone.
Property Details for 165 Shadowbrook Trace
- Subdivision ComplexShadowbrook Estates
- Architectural StyleRanch
- Num Of Parking Spaces2
- Parking FeaturesAttached, Garage Door Opener
- Property AttachedNo
LISTING UPDATED:
- StatusClosed
- MLS #8700835
- Days on Site7
- Taxes$1,940 / year
- HOA Fees$100 / month
- MLS TypeResidential
- Year Built2004
- Lot Size75.00 Acres
- CountryNewton
LISTING UPDATED:
- StatusClosed
- MLS #8700835
- Days on Site7
- Taxes$1,940 / year
- HOA Fees$100 / month
- MLS TypeResidential
- Year Built2004
- Lot Size75.00 Acres
- CountryNewton
Building Information for 165 Shadowbrook Trace
- StoriesOne and One Half
- Year Built2004
- Lot Size75.0000 Acres
Payment Calculator
Term
Interest
Home Price
Down Payment
The Payment Calculator is for illustrative purposes only. Read More
Property Information for 165 Shadowbrook Trace
Summary
Location and General Information
- Community Features: None
- Directions: Use GPS
- Coordinates: 33.493336,-83.9259786
School Information
- Elementary School: Rocky Plains
- Middle School: Indian Creek
- High School: Alcovy
Taxes and HOA Information
- Parcel Number: 0032B00000060000
- Tax Year: 2018
- Association Fee Includes: None
Virtual Tour
Parking
- Open Parking: No
Interior and Exterior Features
Interior Features
- Cooling: Electric, Ceiling Fan(s), Central Air, Heat Pump
- Heating: Electric, Central, Forced Air, Heat Pump
- Appliances: Dishwasher, Ice Maker, Microwave, Oven/Range (Combo), Refrigerator, Stainless Steel Appliance(s)
- Basement: None
- Fireplace Features: Family Room, Factory Built
- Flooring: Carpet
- Interior Features: Tray Ceiling(s), Vaulted Ceiling(s), High Ceilings, Double Vanity, Soaking Tub, Separate Shower, Walk-In Closet(s), Master On Main Level, Split Bedroom Plan
- Levels/Stories: One and One Half
- Foundation: Slab
- Main Bedrooms: 3
- Bathrooms Total Integer: 3
- Main Full Baths: 2
- Bathrooms Total Decimal: 3
Exterior Features
- Construction Materials: Aluminum Siding, Vinyl Siding
- Pool Private: No
Property
Utilities
- Sewer: Septic Tank
- Utilities: Cable Available
- Water Source: Public
Property and Assessments
- Home Warranty: Yes
- Property Condition: Updated/Remodeled, Resale
Green Features
- Green Energy Efficient: Thermostat
Lot Information
- Above Grade Finished Area: 2300
- Lot Features: Level, Open Lot
Multi Family
- Number of Units To Be Built: Square Feet
Rental
Rent Information
- Land Lease: Yes
Public Records for 165 Shadowbrook Trace
Tax Record
- 2018$1,940.00 ($161.67 / month)
Home Facts
- Beds4
- Baths3
- Total Finished SqFt2,300 SqFt
- Above Grade Finished2,300 SqFt
- StoriesOne and One Half
- Lot Size75.0000 Acres
- StyleSingle Family Residence
- Year Built2004
- APN0032B00000060000
- CountyNewton
- Fireplaces1


