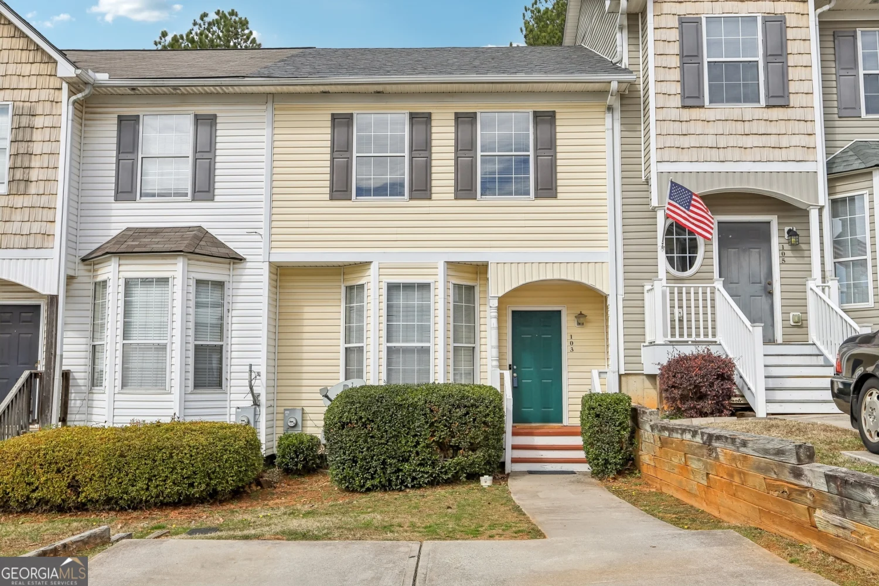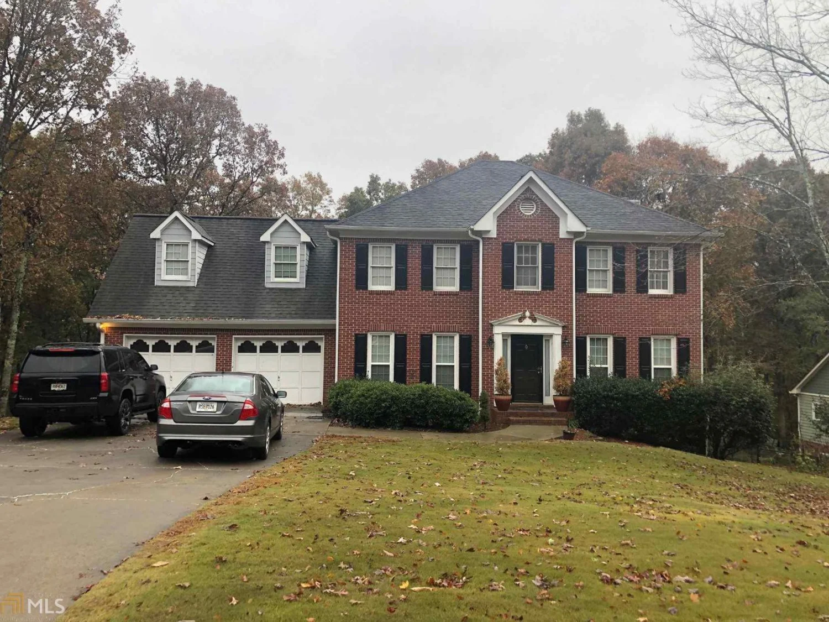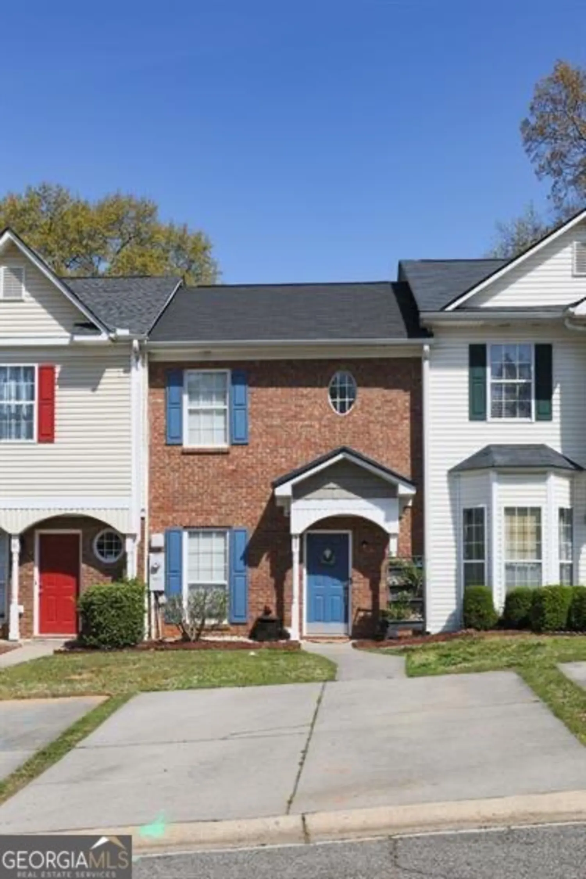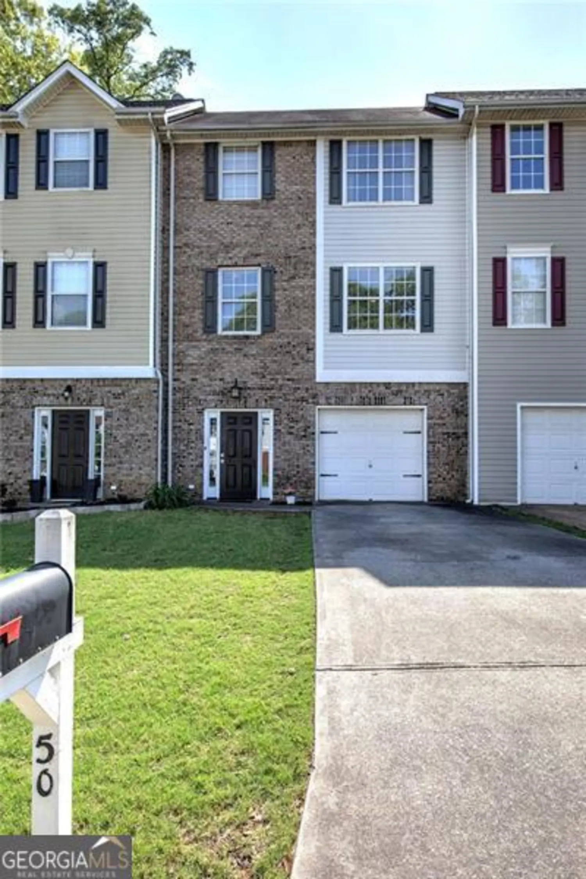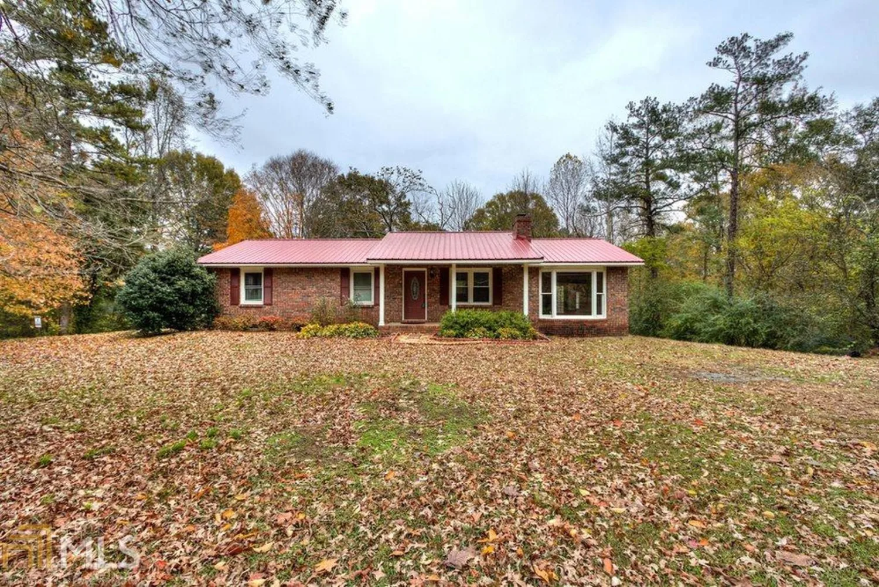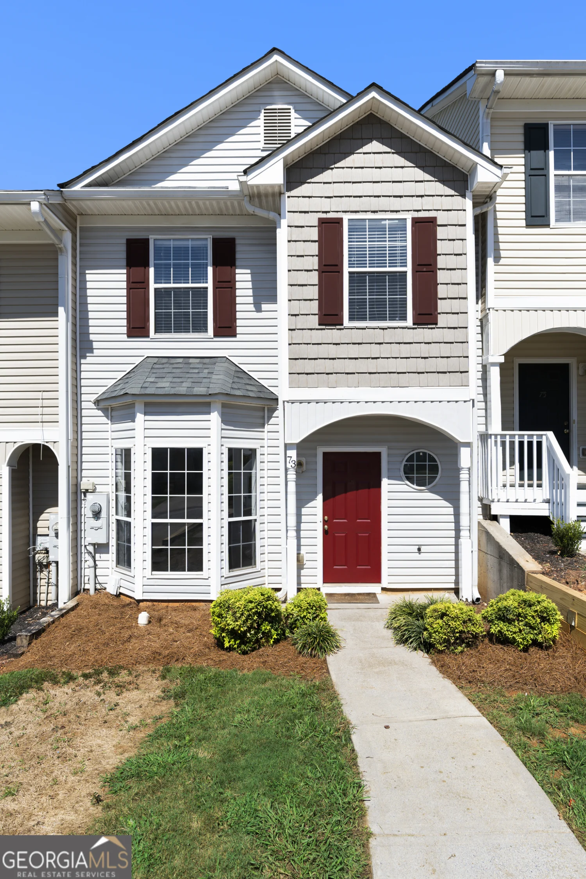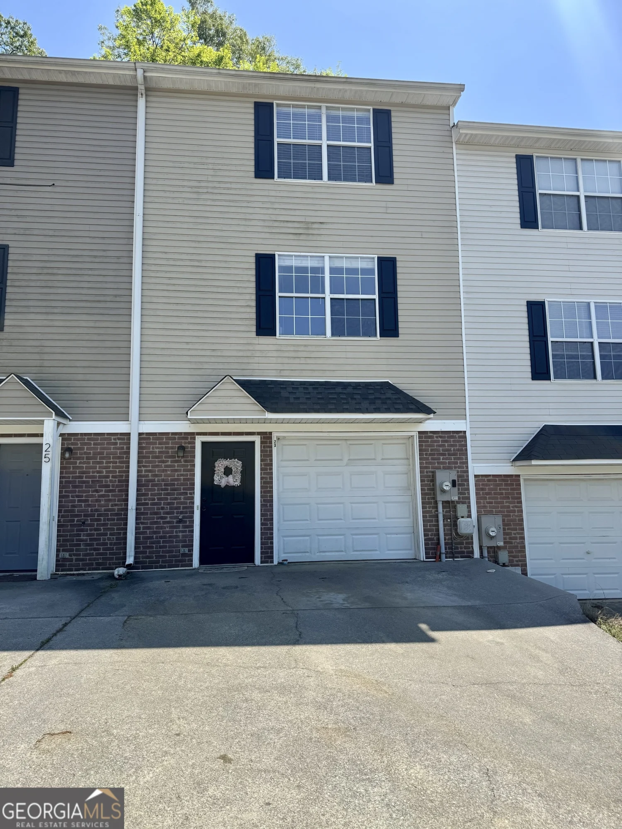226 summit streetCartersville, GA 30120
226 summit streetCartersville, GA 30120
Description
Beautiful vinyl sided ranch home, featuring 3 bedrooms & 1 bathrooms, in the city on large lot. Located in the Cartersville school district. Double detached garage with shop room. Large fenced backyard. Location is in within minutes of I-75, US 41, shopping, dining, & hospital.
Property Details for 226 Summit Street
- Subdivision ComplexNorthside
- Architectural StyleBungalow/Cottage
- Parking FeaturesDetached
- Property AttachedNo
LISTING UPDATED:
- StatusClosed
- MLS #8701224
- Days on Site33
- Taxes$1,205 / year
- MLS TypeResidential
- Year Built1955
- Lot Size0.31 Acres
- CountryBartow
LISTING UPDATED:
- StatusClosed
- MLS #8701224
- Days on Site33
- Taxes$1,205 / year
- MLS TypeResidential
- Year Built1955
- Lot Size0.31 Acres
- CountryBartow
Building Information for 226 Summit Street
- StoriesOne
- Year Built1955
- Lot Size0.3100 Acres
Payment Calculator
Term
Interest
Home Price
Down Payment
The Payment Calculator is for illustrative purposes only. Read More
Property Information for 226 Summit Street
Summary
Location and General Information
- Community Features: None
- Directions: GPS
- Coordinates: 34.1812285,-84.79718500000001
School Information
- Elementary School: Cartersville Primary/Elementar
- Middle School: Cartersville
- High School: Cartersville
Taxes and HOA Information
- Parcel Number: C0100009005
- Tax Year: 2018
- Association Fee Includes: None
Virtual Tour
Parking
- Open Parking: No
Interior and Exterior Features
Interior Features
- Cooling: Electric, Ceiling Fan(s), Central Air
- Heating: Electric, Forced Air
- Appliances: Cooktop
- Basement: None
- Levels/Stories: One
- Foundation: Slab
- Main Bedrooms: 3
- Bathrooms Total Integer: 1
- Main Full Baths: 1
- Bathrooms Total Decimal: 1
Exterior Features
- Construction Materials: Aluminum Siding, Vinyl Siding
- Pool Private: No
Property
Utilities
- Utilities: Cable Available, Sewer Connected
- Water Source: Public
Property and Assessments
- Home Warranty: Yes
- Property Condition: Resale
Green Features
Lot Information
- Above Grade Finished Area: 1414
- Lot Features: Level
Multi Family
- Number of Units To Be Built: Square Feet
Rental
Rent Information
- Land Lease: Yes
Public Records for 226 Summit Street
Tax Record
- 2018$1,205.00 ($100.42 / month)
Home Facts
- Beds3
- Baths1
- Total Finished SqFt1,414 SqFt
- Above Grade Finished1,414 SqFt
- StoriesOne
- Lot Size0.3100 Acres
- StyleSingle Family Residence
- Year Built1955
- APNC0100009005
- CountyBartow


