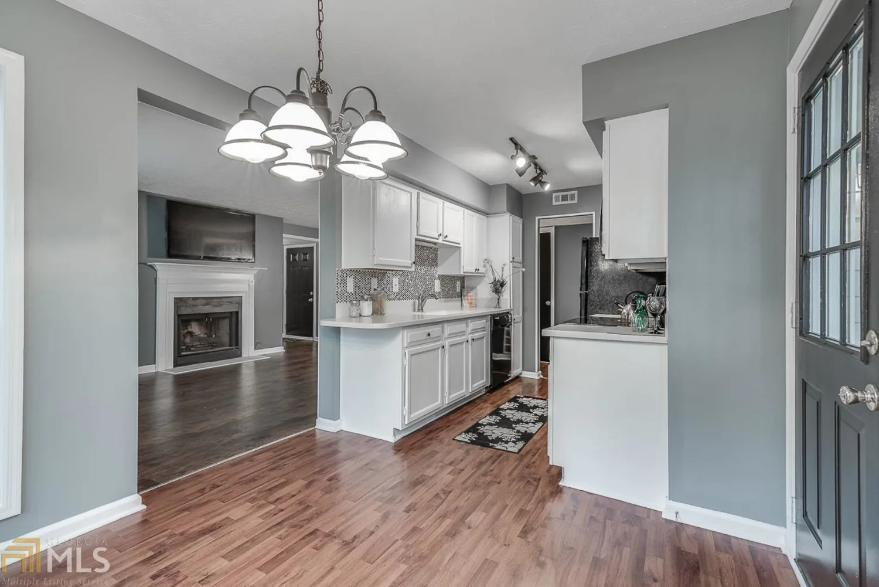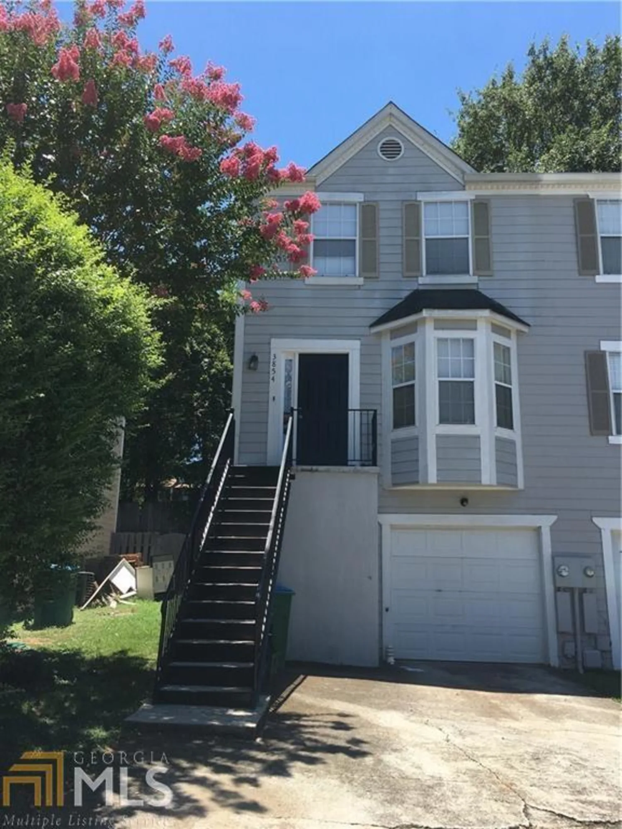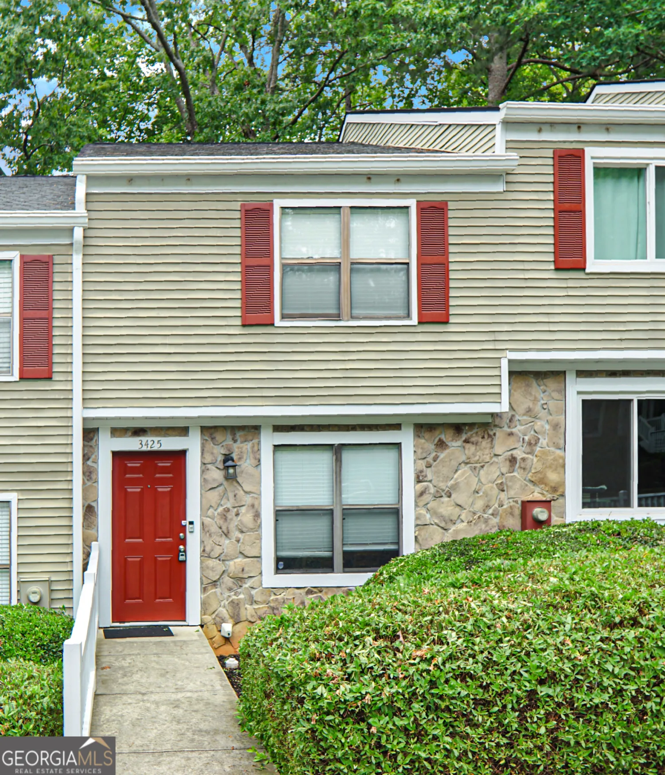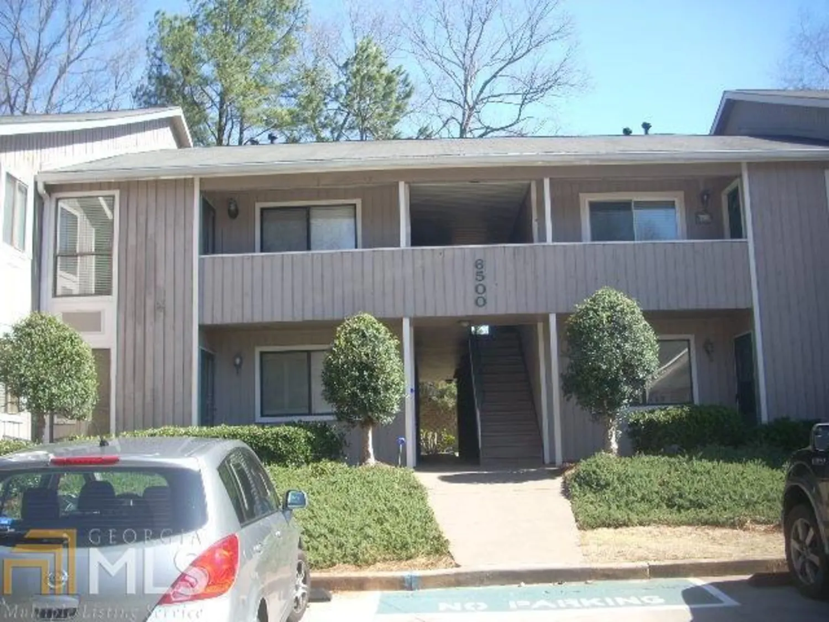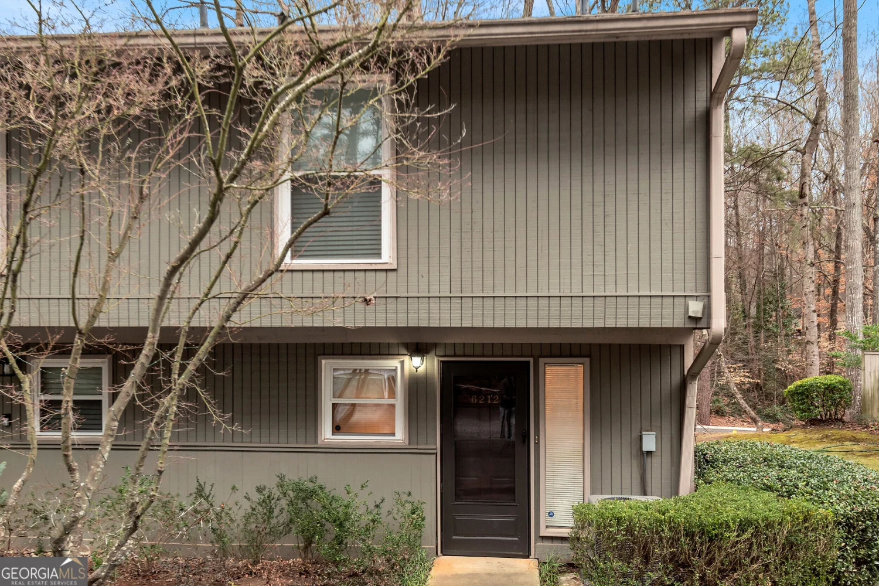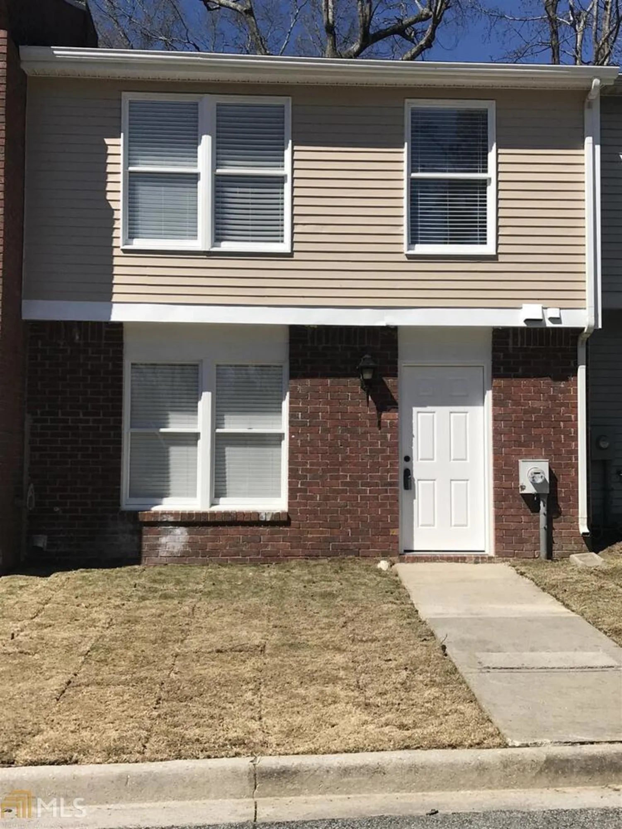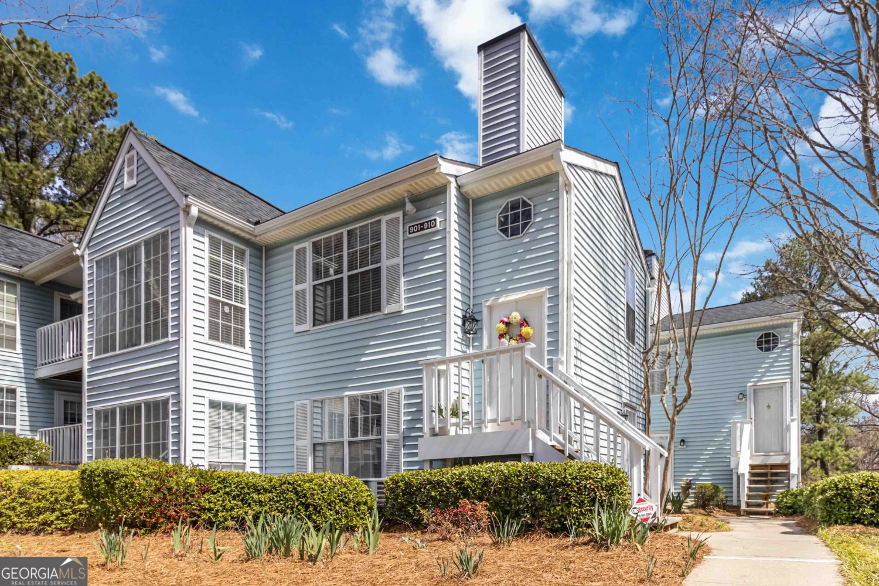704 peachtree forest avenuePeachtree Corners, GA 30092
704 peachtree forest avenuePeachtree Corners, GA 30092
Description
Welcome home to beautiful and convenient Peachtree Corners! Peace and quiet are yours in this top floor home which shines with fresh paint and new flooring. Enjoy your morning coffee on the private porch and an easy run gets you to Lifetime Fitness for your morning workout. The community pool awaits when warmer weather returns and a lovely Triangle Park is right outside the back entrance to the community. The shops and restaurants at The Forum or Historic Norcross are less than 3 miles away. Seven fabulous parks are less than 5 miles from home offering everything from hiking trails to ball fields to Dog parks. Easy access to highways and interstates eases your commute to work. Welcome Home!
Property Details for 704 Peachtree Forest Avenue
- Subdivision ComplexPeachtree Forest Plantation
- Architectural StyleTraditional
- Num Of Parking Spaces2
- Parking FeaturesGuest, Off Street
- Property AttachedYes
LISTING UPDATED:
- StatusClosed
- MLS #8702038
- Days on Site35
- Taxes$2,428.76 / year
- HOA Fees$3,240 / month
- MLS TypeResidential
- Year Built1993
- CountryGwinnett
LISTING UPDATED:
- StatusClosed
- MLS #8702038
- Days on Site35
- Taxes$2,428.76 / year
- HOA Fees$3,240 / month
- MLS TypeResidential
- Year Built1993
- CountryGwinnett
Building Information for 704 Peachtree Forest Avenue
- StoriesTwo
- Year Built1993
- Lot Size0.0100 Acres
Payment Calculator
Term
Interest
Home Price
Down Payment
The Payment Calculator is for illustrative purposes only. Read More
Property Information for 704 Peachtree Forest Avenue
Summary
Location and General Information
- Community Features: Pool, Street Lights
- Directions: From Atlanta, I-85N to I-285W. Exit 31-B for GA 141N (Peachtree Industrial Blvd.) Exit for GA 140W-Jimmy Carter Blvd. Left onto Holcomb Bridge Rd. Right on Peachtree Corners Cir. Left on P'tree Forest Dr. Left past the pool -704 is in last bldg on left
- Coordinates: 33.963303,-84.24352
School Information
- Elementary School: Peachtree
- Middle School: Pinckneyville
- High School: Norcross
Taxes and HOA Information
- Parcel Number: R6304C082
- Tax Year: 2019
- Association Fee Includes: Maintenance Structure, Trash, Maintenance Grounds, Pest Control, Private Roads, Sewer, Swimming, Water
Virtual Tour
Parking
- Open Parking: No
Interior and Exterior Features
Interior Features
- Cooling: Electric, Ceiling Fan(s), Central Air
- Heating: Natural Gas, Central, Forced Air
- Appliances: Gas Water Heater, Dishwasher, Disposal, Microwave, Oven/Range (Combo), Refrigerator
- Basement: None
- Fireplace Features: Living Room, Gas Starter, Gas Log
- Flooring: Carpet
- Interior Features: Entrance Foyer, Other, Tile Bath, Walk-In Closet(s), Roommate Plan
- Levels/Stories: Two
- Window Features: Double Pane Windows
- Kitchen Features: Breakfast Room, Pantry, Solid Surface Counters
- Foundation: Slab
- Main Bedrooms: 2
- Bathrooms Total Integer: 2
- Main Full Baths: 2
- Bathrooms Total Decimal: 2
Exterior Features
- Patio And Porch Features: Porch
- Pool Features: In Ground
- Roof Type: Composition
- Security Features: Open Access
- Laundry Features: Other
- Pool Private: No
- Other Structures: Pool House
Property
Utilities
- Utilities: Underground Utilities, Cable Available, Sewer Connected
- Water Source: Public
Property and Assessments
- Home Warranty: Yes
- Property Condition: Resale
Green Features
- Green Energy Efficient: Doors
Lot Information
- Above Grade Finished Area: 1312
- Common Walls: End Unit, No One Above
- Lot Features: Sloped
Multi Family
- Number of Units To Be Built: Square Feet
Rental
Rent Information
- Land Lease: Yes
Public Records for 704 Peachtree Forest Avenue
Tax Record
- 2019$2,428.76 ($202.40 / month)
Home Facts
- Beds2
- Baths2
- Total Finished SqFt1,312 SqFt
- Above Grade Finished1,312 SqFt
- StoriesTwo
- Lot Size0.0100 Acres
- StyleCondominium
- Year Built1993
- APNR6304C082
- CountyGwinnett
- Fireplaces1


