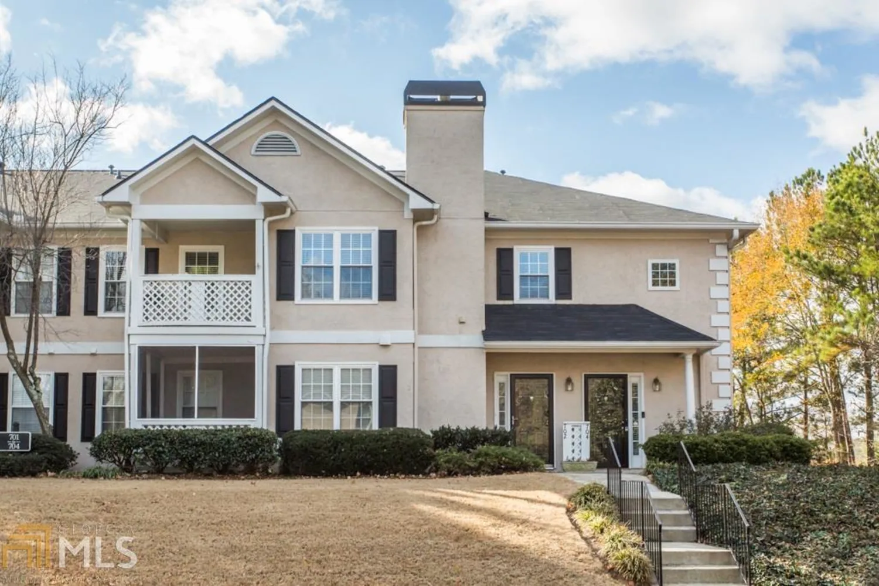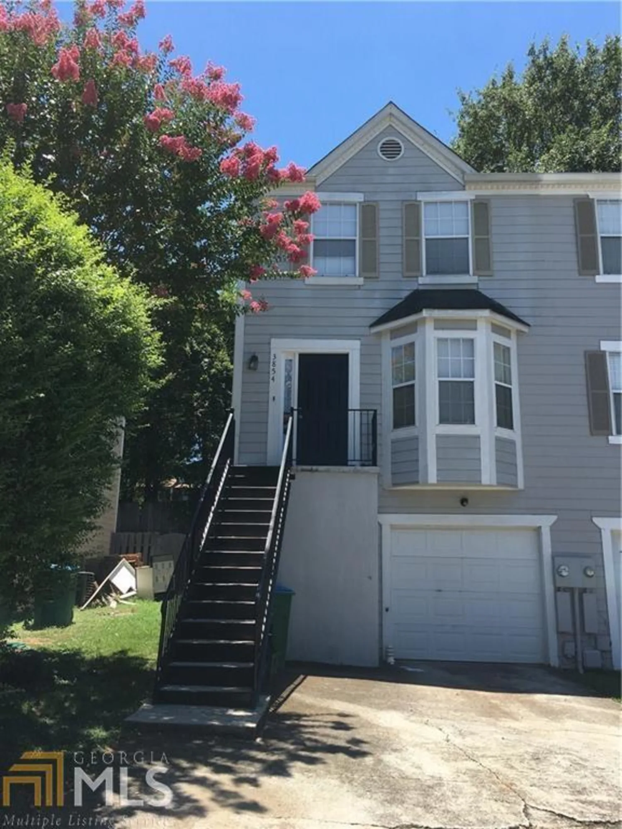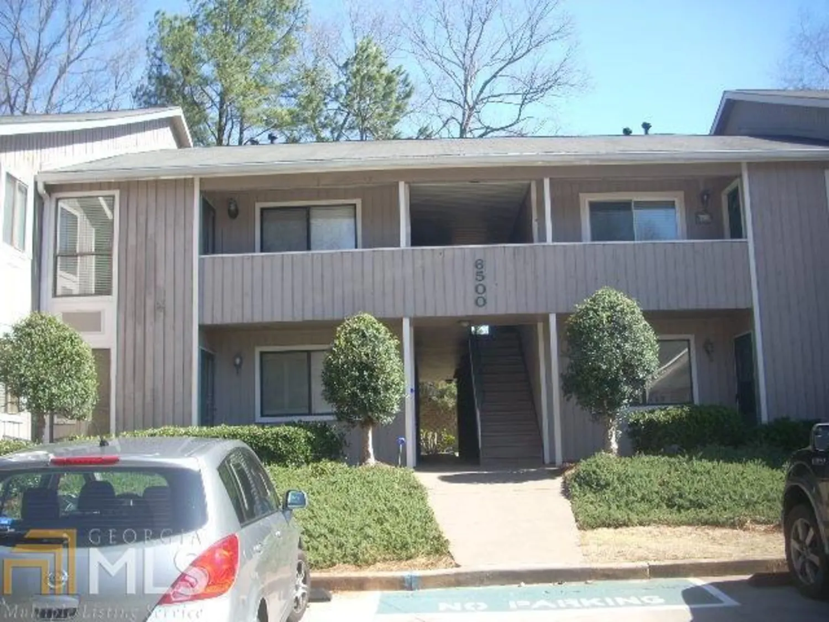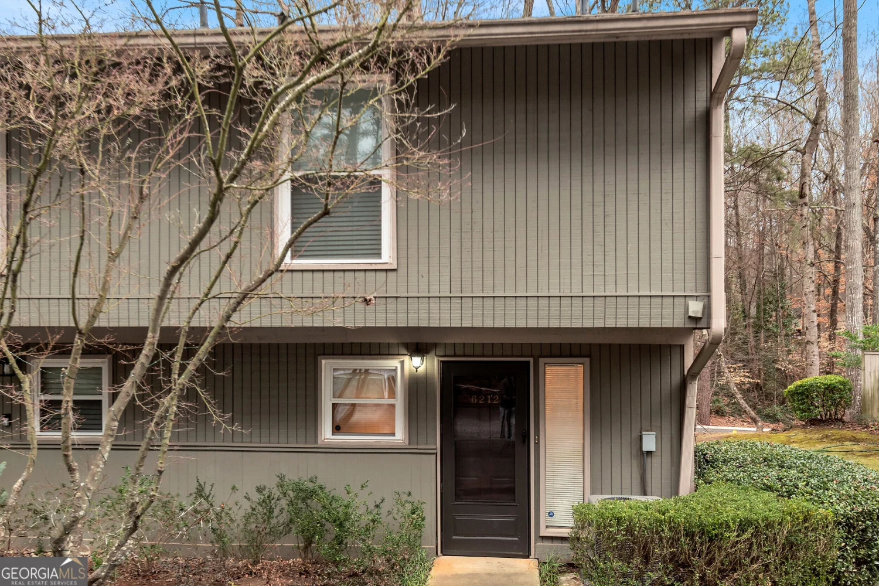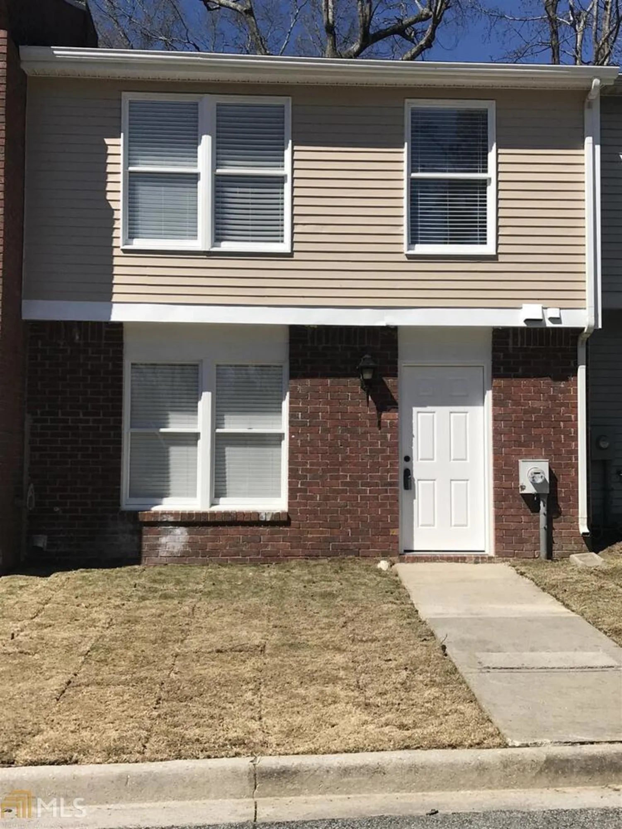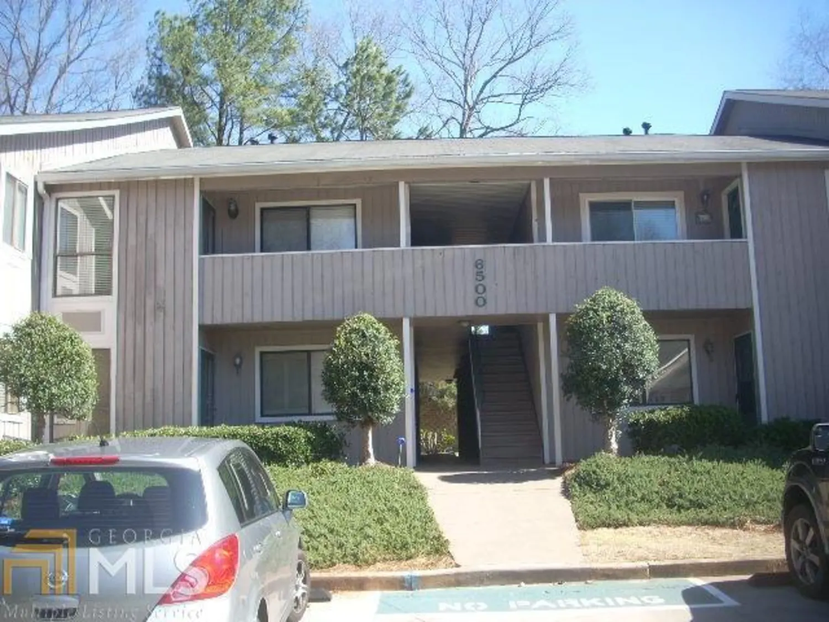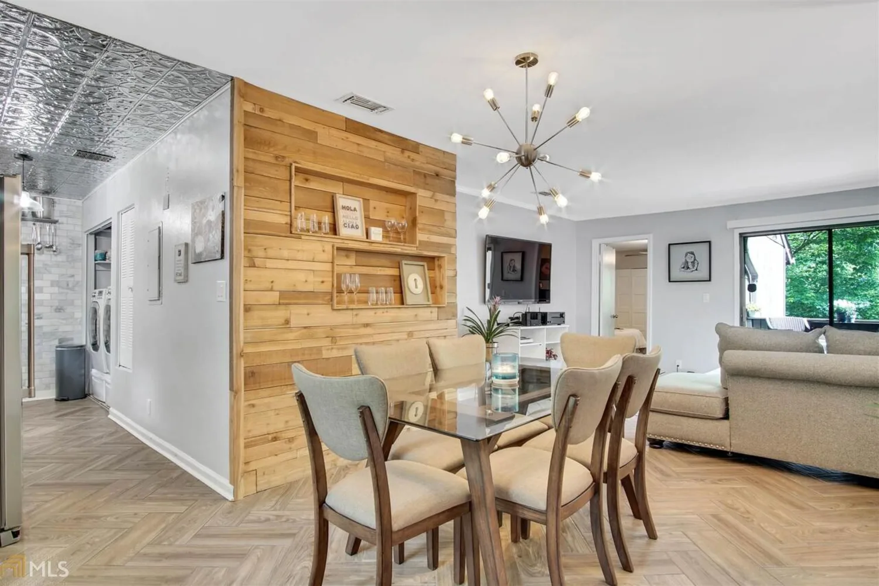504 glenleaf drivePeachtree Corners, GA 30092
504 glenleaf drivePeachtree Corners, GA 30092
Description
Centrally located in Peachtree Corners, this rare HGTV renovated 2bd 2ba condo features a private entrance, a large room-mate floorplan, floor to ceiling windows in the sunroom, sep laundry rm, hardwood flooring, a walk-in closet, private upper-level balcony & more. The community features a resort-style swimming pool w/waterfall, cabana, gas grills, & 2 tennis courts! Glenleaf is minutes to I-285, I-85 with an easy drive to Perimeter Mall, Buckhead, Brookhaven & Historic Norcross. Conveniently close to shopping, restaurants, The Forum shops & much, much, more. No rentals are permitted. Community IS FHA-approved!
Property Details for 504 Glenleaf Drive
- Subdivision ComplexGlenleaf
- Architectural StyleTraditional
- ExteriorBalcony, Gas Grill
- Num Of Parking Spaces3
- Parking FeaturesGuest, Over 1 Space per Unit
- Property AttachedNo
LISTING UPDATED:
- StatusClosed
- MLS #8705431
- Days on Site6
- Taxes$1,736.13 / year
- HOA Fees$300 / month
- MLS TypeResidential
- Year Built1985
- CountryGwinnett
LISTING UPDATED:
- StatusClosed
- MLS #8705431
- Days on Site6
- Taxes$1,736.13 / year
- HOA Fees$300 / month
- MLS TypeResidential
- Year Built1985
- CountryGwinnett
Building Information for 504 Glenleaf Drive
- StoriesOne
- Year Built1985
- Lot Size0.0100 Acres
Payment Calculator
Term
Interest
Home Price
Down Payment
The Payment Calculator is for illustrative purposes only. Read More
Property Information for 504 Glenleaf Drive
Summary
Location and General Information
- Community Features: Pool, Street Lights, Tennis Court(s), Near Shopping
- Directions: From I-285, go NORTH on Peachtree Industrial Blvd. Exit at Peachtree Corners Circle/Jones Mill Rd. Merge onto Peachtree Industrial Blvd. Turn right onto Jones Mills Rd. Turn left onto Peachtree Corners Cir. Turn right onto Glenleaf Dr.
- Coordinates: 33.948359,-84.248498
School Information
- Elementary School: Peachtree
- Middle School: Pinckneyville
- High School: Norcross
Taxes and HOA Information
- Parcel Number: R6282C083
- Tax Year: 2019
- Association Fee Includes: Insurance, Maintenance Structure, Trash, Maintenance Grounds, Management Fee, Pest Control, Reserve Fund, Sewer, Swimming, Tennis, Water
Virtual Tour
Parking
- Open Parking: No
Interior and Exterior Features
Interior Features
- Cooling: Electric, Ceiling Fan(s), Central Air
- Heating: Natural Gas, Central, Forced Air
- Appliances: Gas Water Heater, Dishwasher, Disposal, Microwave, Oven/Range (Combo), Refrigerator
- Basement: None
- Fireplace Features: Living Room, Gas Starter
- Flooring: Hardwood, Tile, Carpet, Laminate
- Interior Features: Other, Walk-In Closet(s), Master On Main Level, Split Bedroom Plan
- Levels/Stories: One
- Foundation: Slab
- Main Bedrooms: 2
- Bathrooms Total Integer: 2
- Main Full Baths: 2
- Bathrooms Total Decimal: 2
Exterior Features
- Construction Materials: Aluminum Siding, Vinyl Siding
- Patio And Porch Features: Porch
- Pool Features: In Ground
- Roof Type: Other
- Laundry Features: In Hall
- Pool Private: No
- Other Structures: Gazebo, Tennis Court(s)
Property
Utilities
- Water Source: Public
Property and Assessments
- Home Warranty: Yes
- Property Condition: Updated/Remodeled, Resale
Green Features
Lot Information
- Above Grade Finished Area: 1223
- Lot Features: Level
Multi Family
- Number of Units To Be Built: Square Feet
Rental
Rent Information
- Land Lease: Yes
- Occupant Types: Vacant
Public Records for 504 Glenleaf Drive
Tax Record
- 2019$1,736.13 ($144.68 / month)
Home Facts
- Beds2
- Baths2
- Total Finished SqFt1,223 SqFt
- Above Grade Finished1,223 SqFt
- StoriesOne
- Lot Size0.0100 Acres
- StyleCondominium
- Year Built1985
- APNR6282C083
- CountyGwinnett
- Fireplaces1


