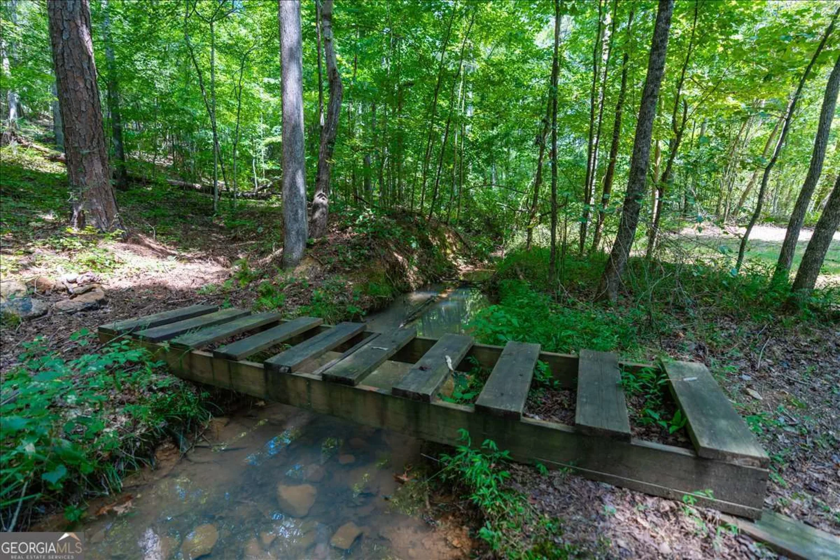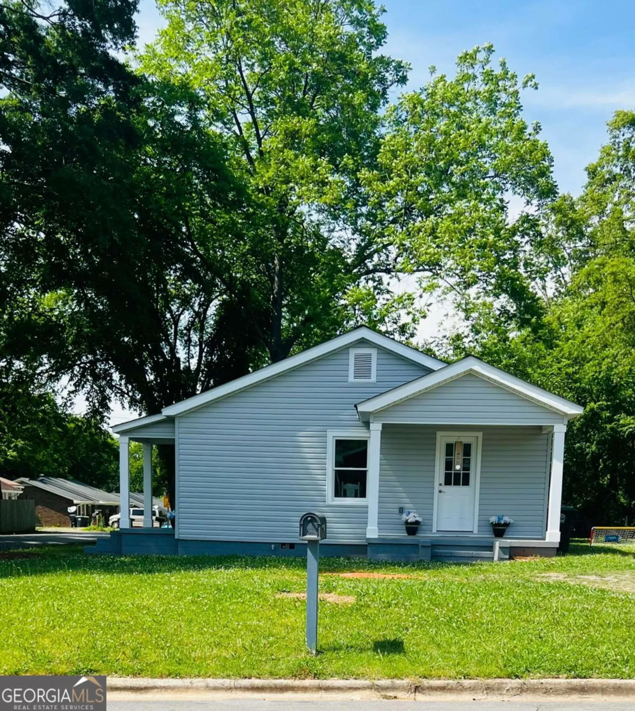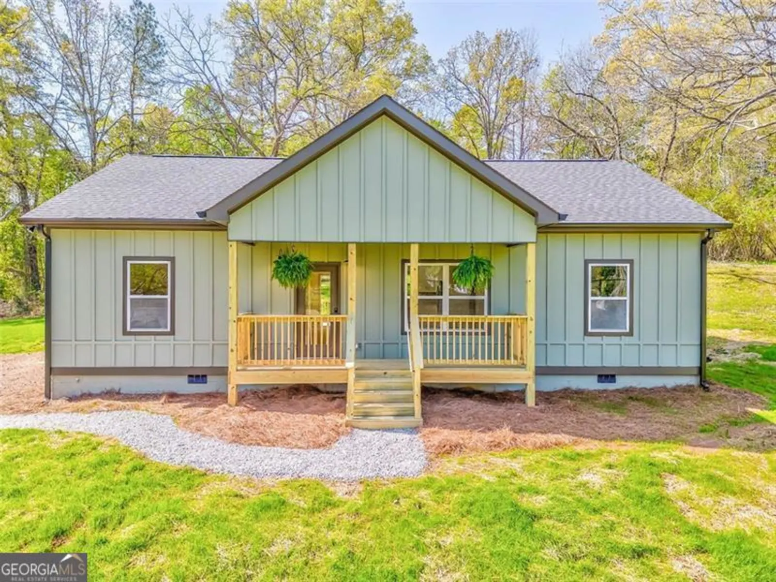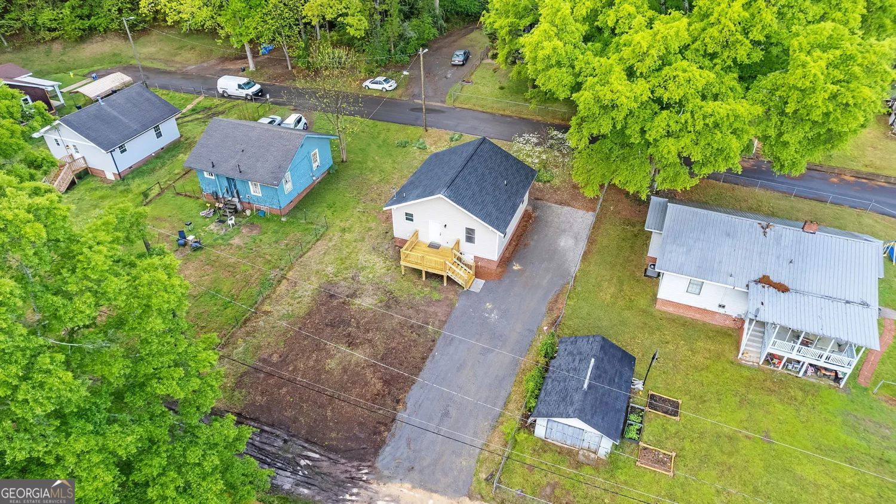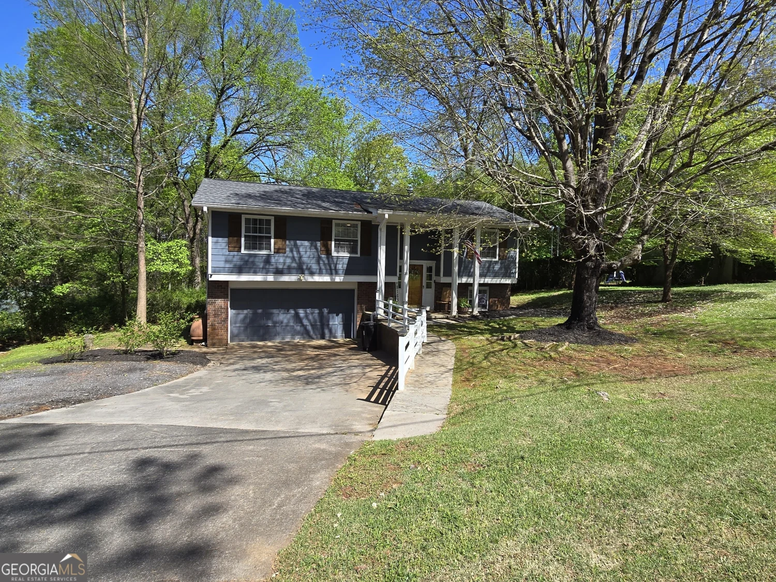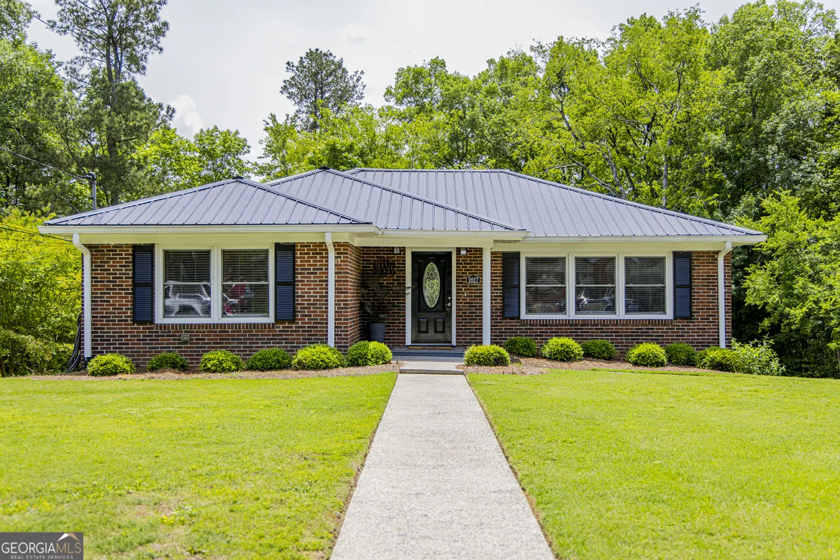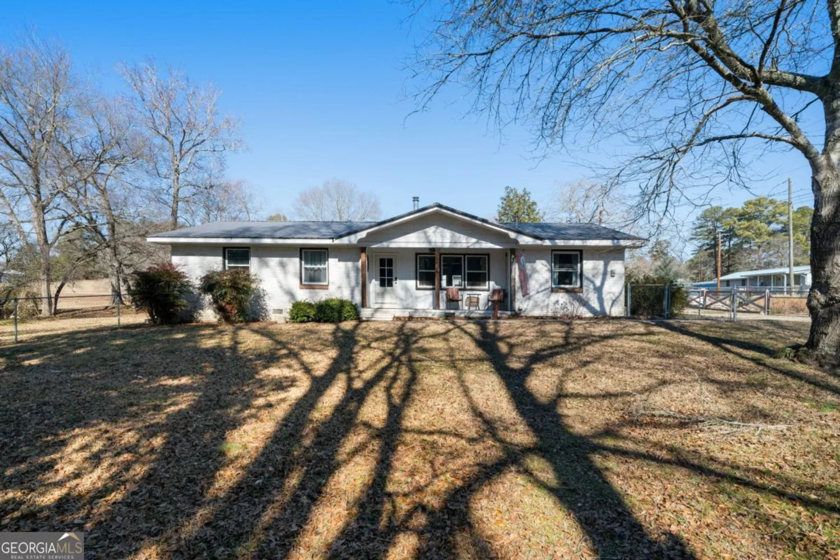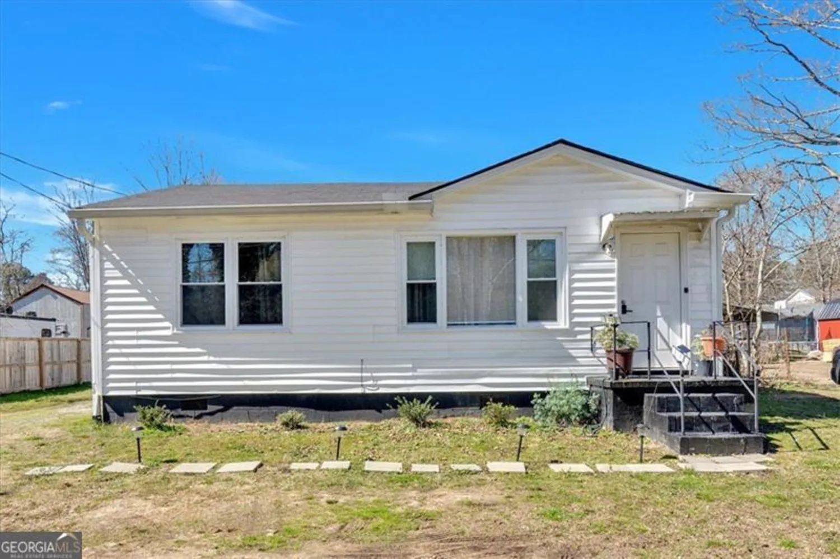16 gowen driveRome, GA 30165
$217,000Price
3Beds
2Baths
1,465 Sq.Ft.$148 / Sq.Ft.
1,465Sq.Ft.
$148per Sq.Ft.
$217,000Price
3Beds
2Baths
1,465$148.12 / Sq.Ft.
16 gowen driveRome, GA 30165
Description
Presale gorgeous 3 BR/2BA craftsman style new construction. Beautifully designed home with open floor plan. Custom kitchen cabinets, family room, fireplace with gas logs, LVT flooring throughout.
Property Details for 16 Gowen Drive
- Subdivision ComplexKingswood Estates
- Architectural StyleCraftsman
- Num Of Parking Spaces2
- Parking FeaturesAttached, Garage Door Opener, Garage
- Property AttachedNo
LISTING UPDATED:
- StatusClosed
- MLS #8702533
- Days on Site0
- Taxes$238 / year
- MLS TypeResidential
- Year Built2019
- CountryFloyd
LISTING UPDATED:
- StatusClosed
- MLS #8702533
- Days on Site0
- Taxes$238 / year
- MLS TypeResidential
- Year Built2019
- CountryFloyd
Building Information for 16 Gowen Drive
- StoriesOne
- Year Built2019
- Lot Size0.0000 Acres
Payment Calculator
$1,175 per month30 year fixed, 7.00% Interest
Principal and Interest$1,154.97
Property Taxes$19.83
HOA Dues$0
Term
Interest
Home Price
Down Payment
The Payment Calculator is for illustrative purposes only. Read More
Property Information for 16 Gowen Drive
Summary
Location and General Information
- Community Features: Street Lights
- Directions: Shorter Avenue to Burnett Ferry, just past Alto Park School Kingwood Estates will be on your right, house on the right
- Coordinates: 34.254664,-85.242498
School Information
- Elementary School: Alto Park
- Middle School: Coosa
- High School: Coosa
Taxes and HOA Information
- Parcel Number: H14X 416S
- Tax Year: 2019
- Association Fee Includes: None
- Tax Lot: 23
Virtual Tour
Parking
- Open Parking: No
Interior and Exterior Features
Interior Features
- Cooling: Electric, Central Air
- Heating: Natural Gas, Central
- Appliances: Tankless Water Heater, Dishwasher, Microwave
- Basement: None
- Fireplace Features: Family Room, Factory Built
- Interior Features: Other, Master On Main Level, Split Bedroom Plan
- Levels/Stories: One
- Window Features: Double Pane Windows
- Kitchen Features: Breakfast Area
- Foundation: Slab
- Main Bedrooms: 3
- Bathrooms Total Integer: 2
- Main Full Baths: 2
- Bathrooms Total Decimal: 2
Exterior Features
- Construction Materials: Concrete
- Patio And Porch Features: Deck, Patio
- Roof Type: Composition
- Pool Private: No
Property
Utilities
- Utilities: Underground Utilities, Sewer Connected
Property and Assessments
- Home Warranty: Yes
- Property Condition: New Construction
Green Features
- Green Energy Efficient: Insulation
Lot Information
- Above Grade Finished Area: 1465
- Lot Features: Level
Multi Family
- Number of Units To Be Built: Square Feet
Rental
Rent Information
- Land Lease: Yes
Public Records for 16 Gowen Drive
Tax Record
- 2019$238.00 ($19.83 / month)
Home Facts
- Beds3
- Baths2
- Total Finished SqFt1,465 SqFt
- Above Grade Finished1,465 SqFt
- StoriesOne
- Lot Size0.0000 Acres
- StyleSingle Family Residence
- Year Built2019
- APNH14X 416S
- CountyFloyd
- Fireplaces1


