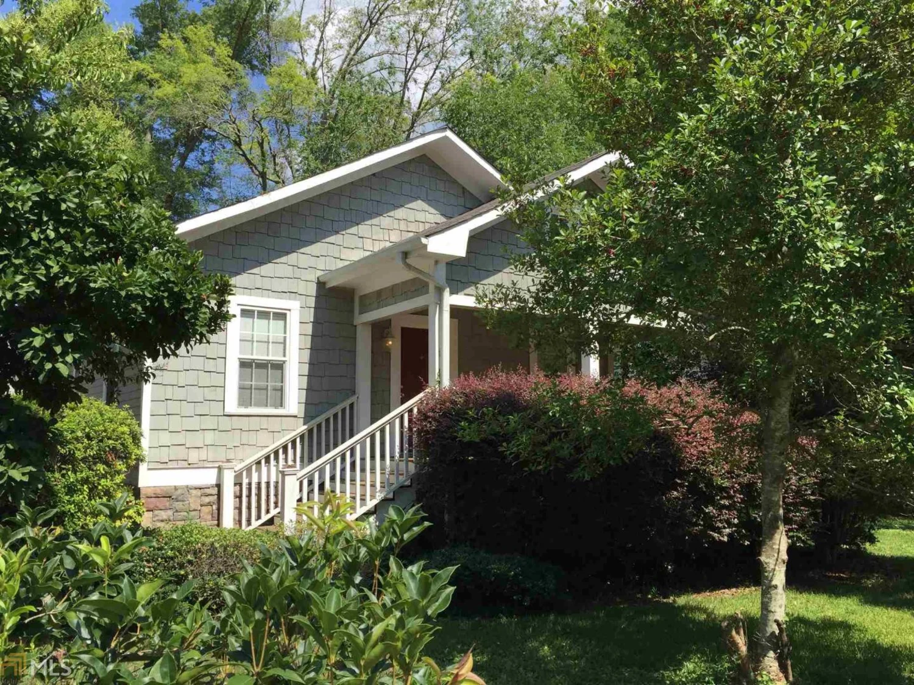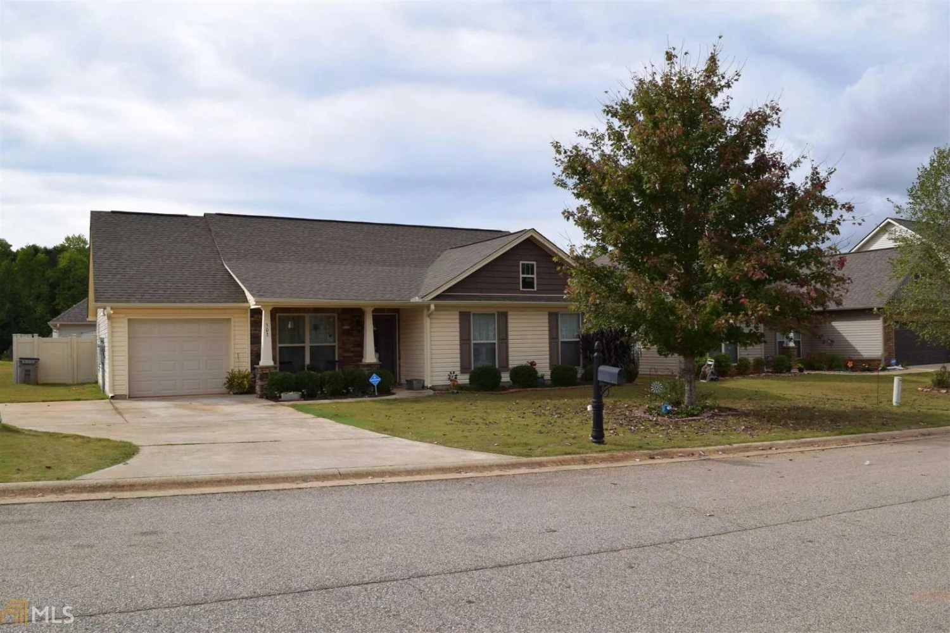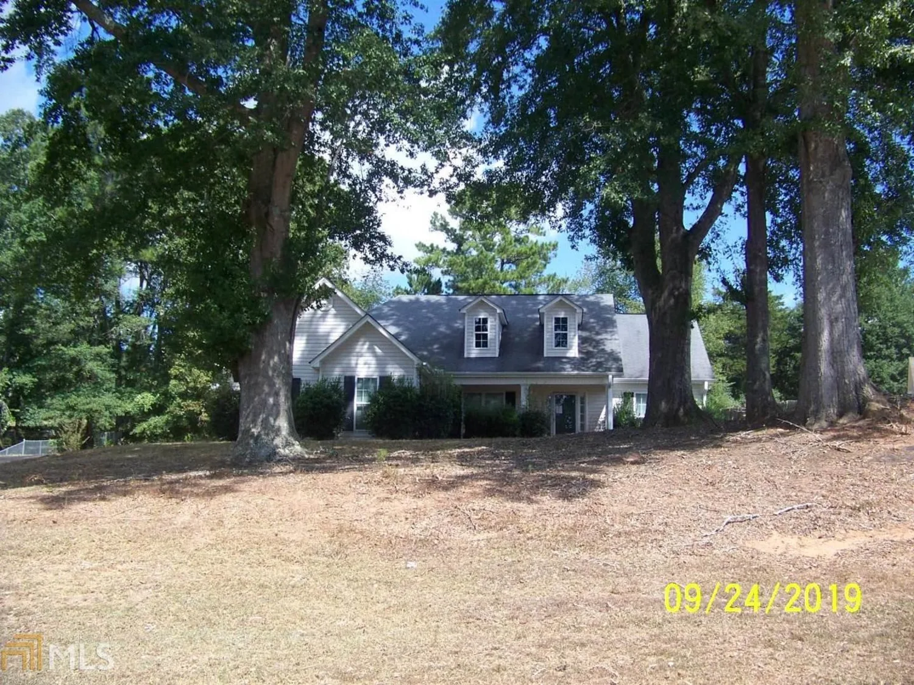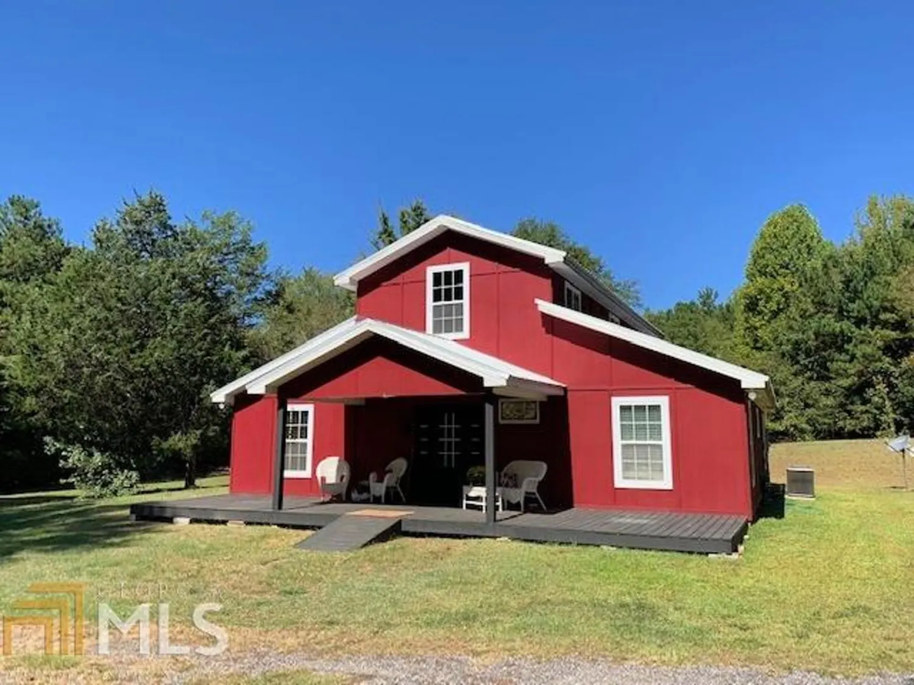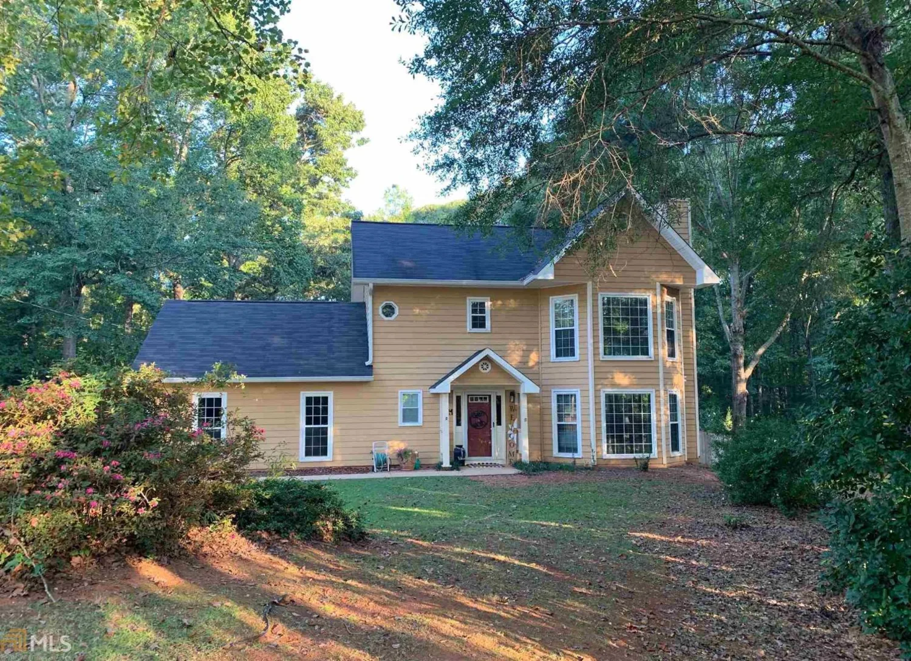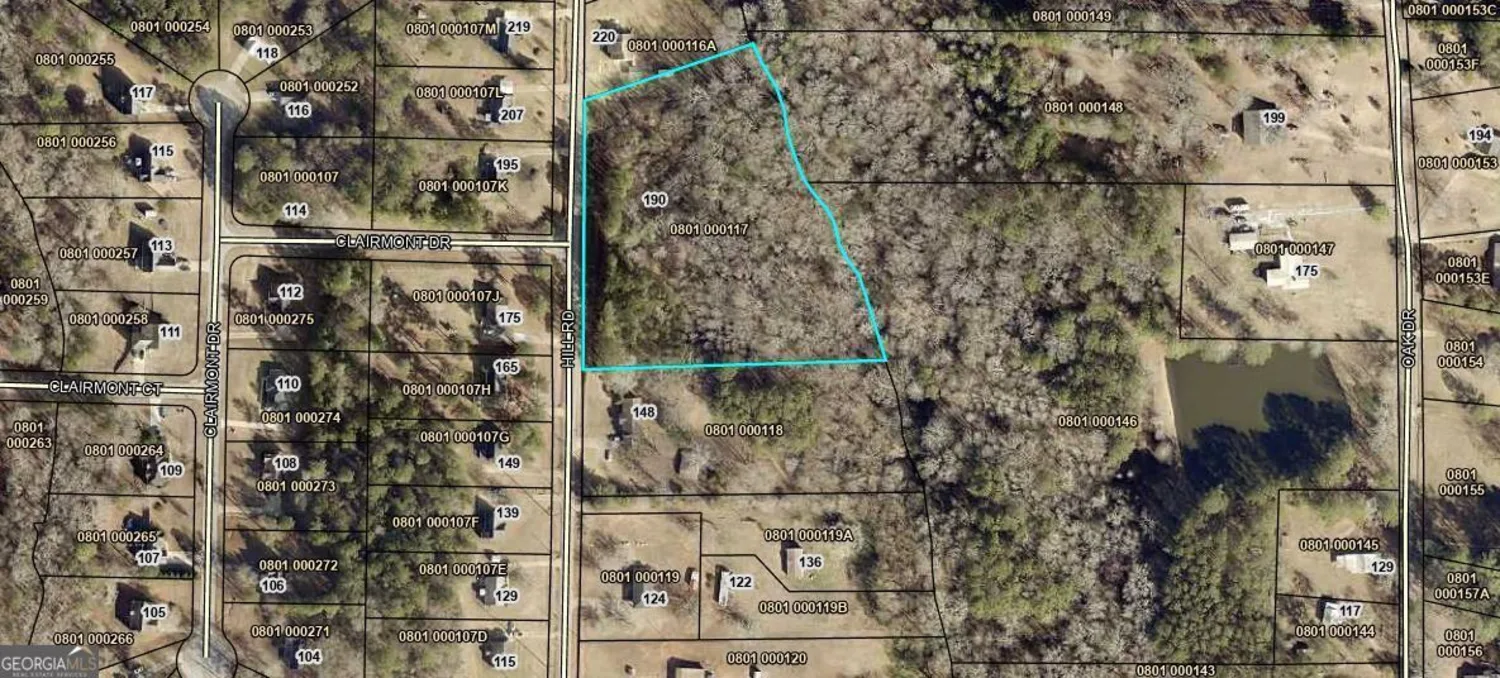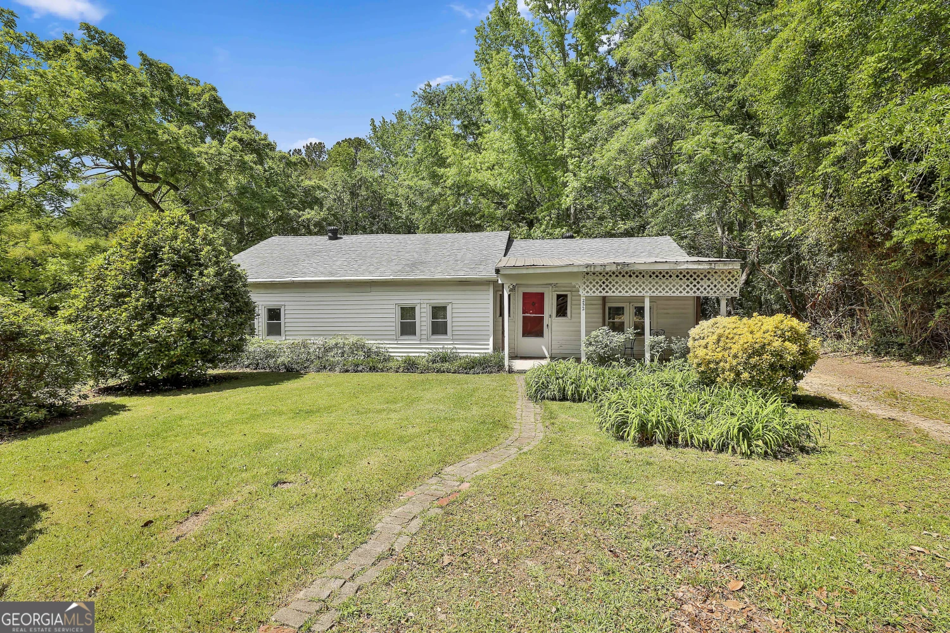6 aspen courtLagrange, GA 30240
$147,900Price
3Beds
2Baths
11/2 Baths
1,572 Sq.Ft.$94 / Sq.Ft.
1,572Sq.Ft.
$94per Sq.Ft.
$147,900Price
3Beds
2Baths
11/2 Baths
1,572$94.08 / Sq.Ft.
6 aspen courtLagrange, GA 30240
Description
Freshly painted. Very nice storage/shop building. Covered boat or RV storage. Over sized lot. 1.98 acres. Please call agent before showing.
Property Details for 6 Aspen Court
- Subdivision ComplexSavannah Place
- Architectural StyleTraditional
- ExteriorOther
- Num Of Parking Spaces2
- Parking FeaturesAttached, Garage, Kitchen Level, RV/Boat Parking, Storage
- Property AttachedNo
LISTING UPDATED:
- StatusClosed
- MLS #8702650
- Days on Site12
- Taxes$1,754 / year
- MLS TypeResidential
- Year Built2008
- Lot Size1.98 Acres
- CountryTroup
LISTING UPDATED:
- StatusClosed
- MLS #8702650
- Days on Site12
- Taxes$1,754 / year
- MLS TypeResidential
- Year Built2008
- Lot Size1.98 Acres
- CountryTroup
Building Information for 6 Aspen Court
- StoriesTwo
- Year Built2008
- Lot Size1.9800 Acres
Payment Calculator
$933 per month30 year fixed, 7.00% Interest
Principal and Interest$787.19
Property Taxes$146.17
HOA Dues$0
Term
Interest
Home Price
Down Payment
The Payment Calculator is for illustrative purposes only. Read More
Property Information for 6 Aspen Court
Summary
Location and General Information
- Community Features: None
- Directions: Roanoke Rd. to Pyne Rd. to Savannah Place. Take right into Savannah Place and follow road to Aspen. Take a right onto Aspen. House at the end of the cul-de-sac.
- Coordinates: 33.012893,-85.136113
School Information
- Elementary School: Long Cane
- Middle School: Long Cane
- High School: Troup County
Taxes and HOA Information
- Parcel Number: 0803 003215
- Tax Year: 2019
- Association Fee Includes: None
Virtual Tour
Parking
- Open Parking: No
Interior and Exterior Features
Interior Features
- Cooling: Electric, Central Air, Heat Pump
- Heating: Electric, Central, Heat Pump
- Appliances: Electric Water Heater, Dishwasher, Microwave, Oven/Range (Combo)
- Basement: None
- Fireplace Features: Family Room, Factory Built
- Flooring: Carpet
- Interior Features: High Ceilings, Walk-In Closet(s)
- Levels/Stories: Two
- Window Features: Double Pane Windows
- Kitchen Features: Breakfast Area
- Foundation: Slab
- Total Half Baths: 1
- Bathrooms Total Integer: 3
- Bathrooms Total Decimal: 2
Exterior Features
- Construction Materials: Aluminum Siding, Vinyl Siding
- Patio And Porch Features: Deck, Patio
- Pool Private: No
- Other Structures: Outbuilding, Workshop
Property
Utilities
- Sewer: Septic Tank
- Utilities: Cable Available
- Water Source: Public
Property and Assessments
- Home Warranty: Yes
- Property Condition: Resale
Green Features
- Green Energy Efficient: Insulation
Lot Information
- Above Grade Finished Area: 1572
- Lot Features: Cul-De-Sac, Level, Open Lot, Private
Multi Family
- Number of Units To Be Built: Square Feet
Rental
Rent Information
- Land Lease: Yes
- Occupant Types: Vacant
Public Records for 6 Aspen Court
Tax Record
- 2019$1,754.00 ($146.17 / month)
Home Facts
- Beds3
- Baths2
- Total Finished SqFt1,572 SqFt
- Above Grade Finished1,572 SqFt
- StoriesTwo
- Lot Size1.9800 Acres
- StyleSingle Family Residence
- Year Built2008
- APN0803 003215
- CountyTroup
- Fireplaces1


