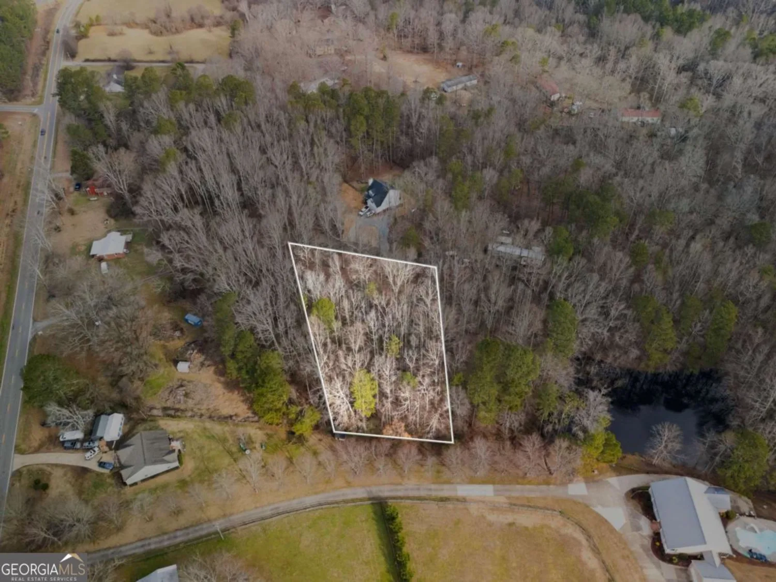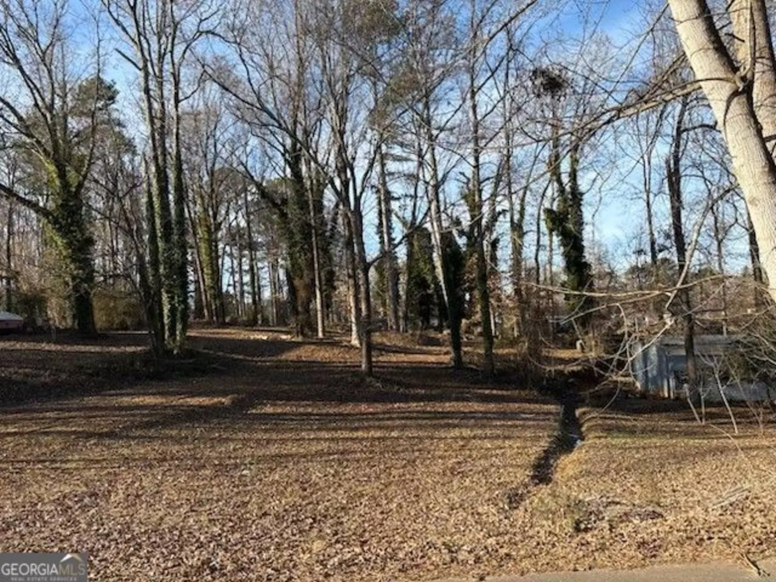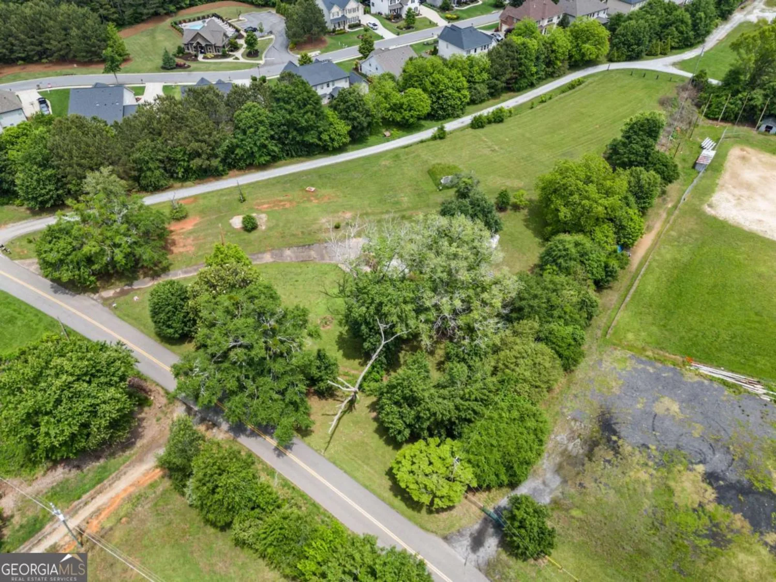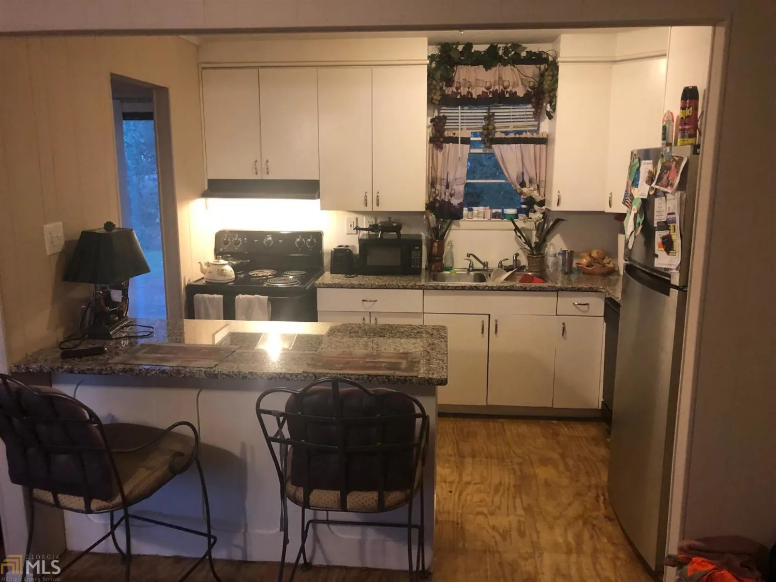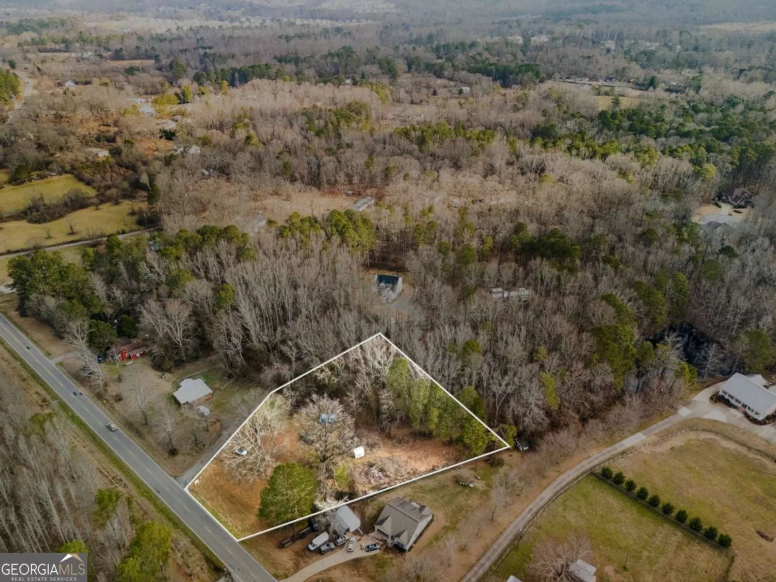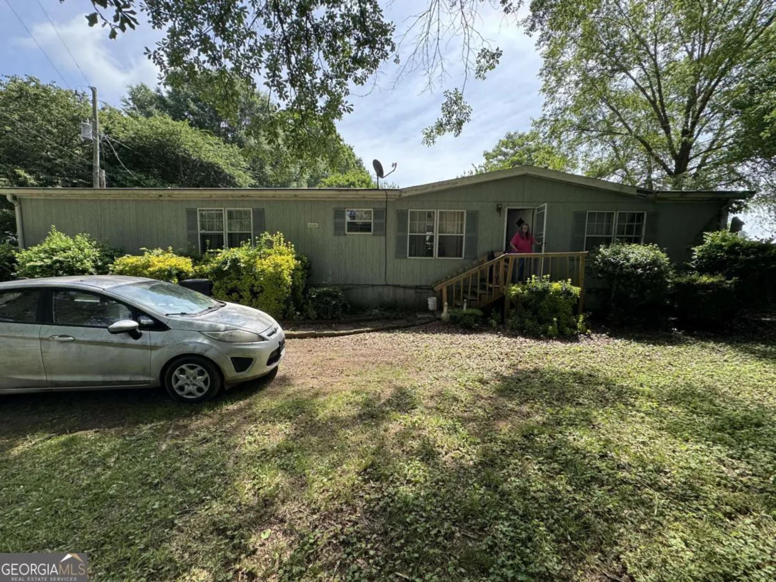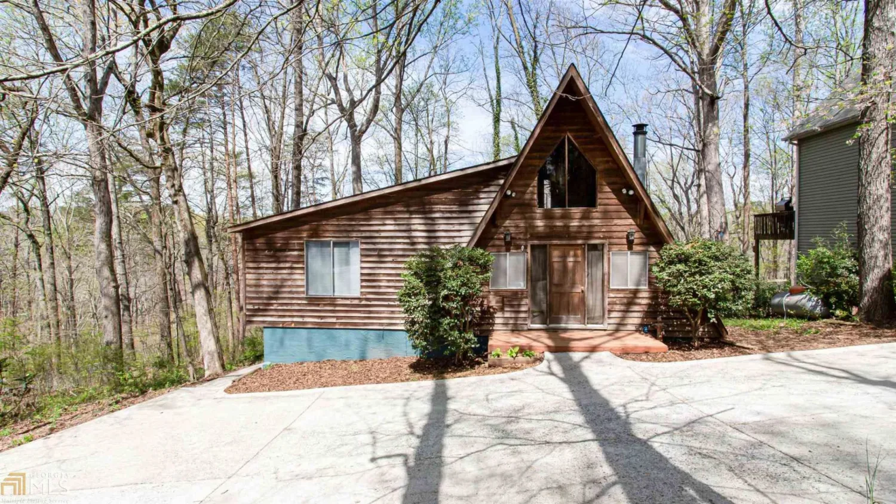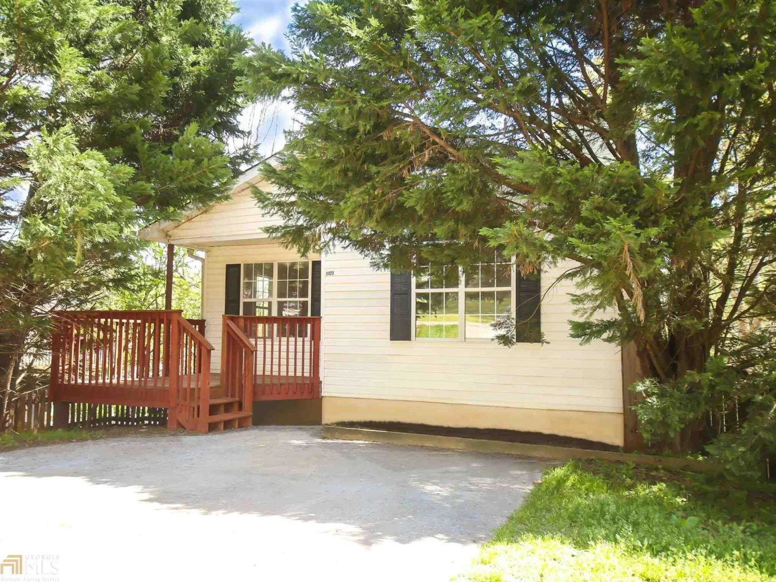7015 devon drive 21Cumming, GA 30028
7015 devon drive 21Cumming, GA 30028
Description
3 bed, 2.5 bath home with 1800 sf living area which includes a bonus room above the garage and additional attic space that can be easily converted to more living area. Home also has large living room with fireplace, 2 car garage, back deck, flat open yard with .46 acres and 1056 sf unfinished basement that has studded walls, you can add even more living area. Some landscaping in place offers little yard maintenance. Located in quiet well established neighborhood located only a few minutes to area upcoming shopping center to include Publix. sf and acreage per county tax record. Also has community pool and club house.
Property Details for 7015 Devon Drive 21
- Subdivision ComplexBannister Park
- Architectural StyleTraditional
- Num Of Parking Spaces2
- Parking FeaturesAttached, Garage
- Property AttachedNo
LISTING UPDATED:
- StatusClosed
- MLS #8704823
- Days on Site11
- Taxes$2,247.93 / year
- HOA Fees$220 / month
- MLS TypeResidential
- Year Built1995
- Lot Size0.46 Acres
- CountryForsyth
LISTING UPDATED:
- StatusClosed
- MLS #8704823
- Days on Site11
- Taxes$2,247.93 / year
- HOA Fees$220 / month
- MLS TypeResidential
- Year Built1995
- Lot Size0.46 Acres
- CountryForsyth
Building Information for 7015 Devon Drive 21
- StoriesOne and One Half
- Year Built1995
- Lot Size0.4600 Acres
Payment Calculator
Term
Interest
Home Price
Down Payment
The Payment Calculator is for illustrative purposes only. Read More
Property Information for 7015 Devon Drive 21
Summary
Location and General Information
- Community Features: Clubhouse, Pool
- Directions: From Hwy 369, take Bannister Park Rd North to Bannister Park Ln on right (Bannister Park subd), then left on Devon Dr. See sign, address on mailbox.
- Coordinates: 34.324348,-84.130142
School Information
- Elementary School: Silver City
- Middle School: North Forsyth
- High School: North Forsyth
Taxes and HOA Information
- Parcel Number: 164 119
- Tax Year: 2018
- Association Fee Includes: Other, Swimming
- Tax Lot: 21
Virtual Tour
Parking
- Open Parking: No
Interior and Exterior Features
Interior Features
- Cooling: Electric, Ceiling Fan(s), Central Air
- Heating: Natural Gas, Central
- Appliances: Dishwasher, Oven/Range (Combo)
- Basement: Concrete, Interior Entry, Exterior Entry, Full
- Fireplace Features: Living Room, Factory Built, Gas Log
- Flooring: Carpet, Laminate
- Interior Features: Soaking Tub, Separate Shower, Walk-In Closet(s), Master On Main Level
- Levels/Stories: One and One Half
- Main Bedrooms: 1
- Total Half Baths: 1
- Bathrooms Total Integer: 3
- Main Full Baths: 1
- Bathrooms Total Decimal: 2
Exterior Features
- Construction Materials: Aluminum Siding, Vinyl Siding
- Patio And Porch Features: Deck, Patio
- Roof Type: Composition
- Laundry Features: Mud Room
- Pool Private: No
Property
Utilities
- Sewer: Septic Tank
- Water Source: Public
Property and Assessments
- Home Warranty: Yes
- Property Condition: Resale
Green Features
Lot Information
- Above Grade Finished Area: 1800
- Lot Features: Corner Lot, Level, Open Lot
Multi Family
- # Of Units In Community: 21
- Number of Units To Be Built: Square Feet
Rental
Rent Information
- Land Lease: Yes
- Occupant Types: Vacant
Public Records for 7015 Devon Drive 21
Tax Record
- 2018$2,247.93 ($187.33 / month)
Home Facts
- Beds3
- Baths2
- Total Finished SqFt1,800 SqFt
- Above Grade Finished1,800 SqFt
- StoriesOne and One Half
- Lot Size0.4600 Acres
- StyleSingle Family Residence
- Year Built1995
- APN164 119
- CountyForsyth
- Fireplaces1


