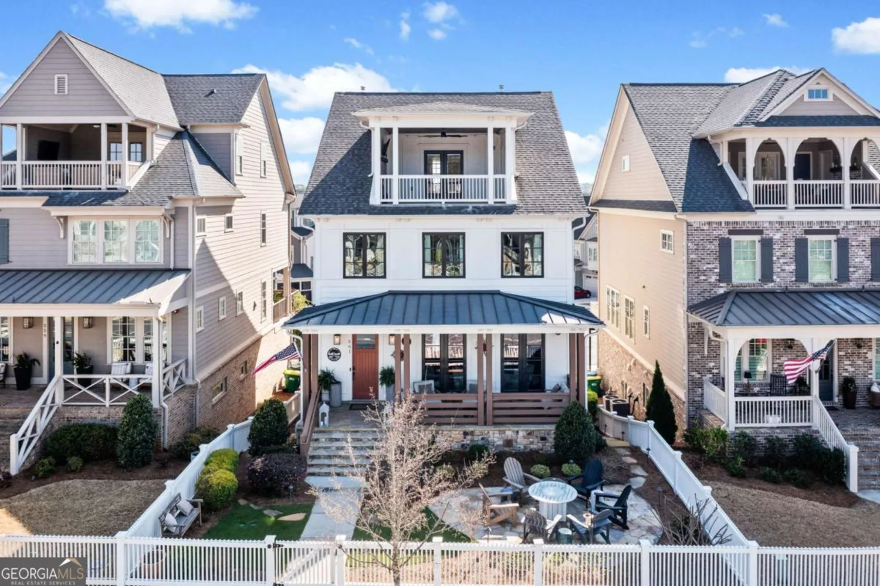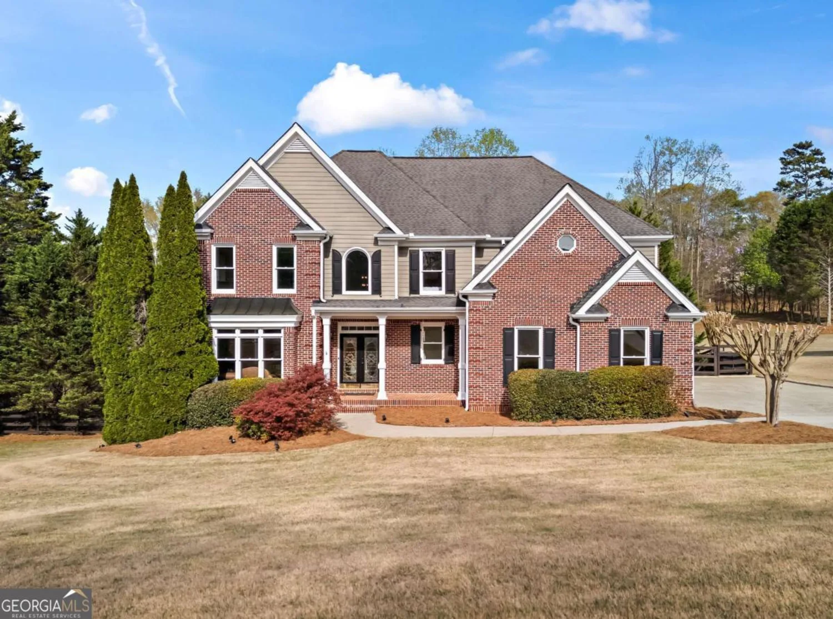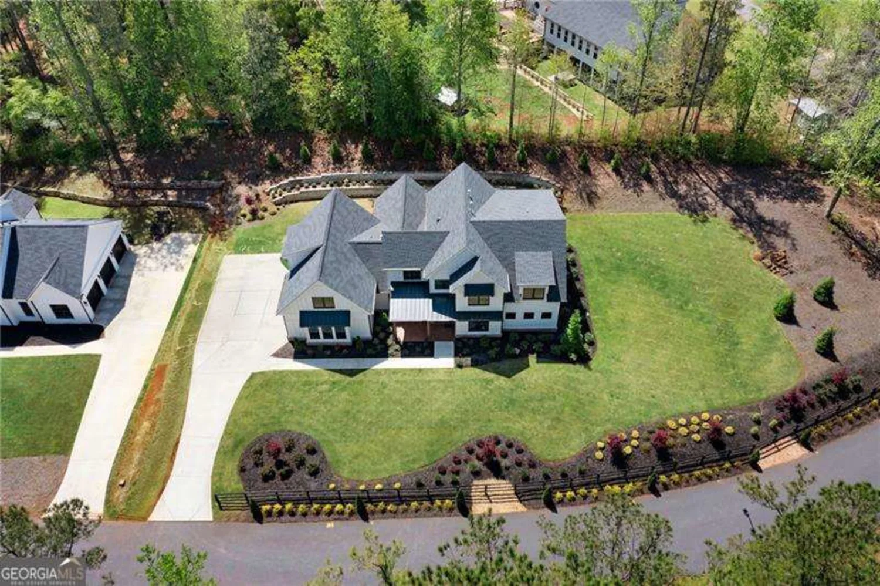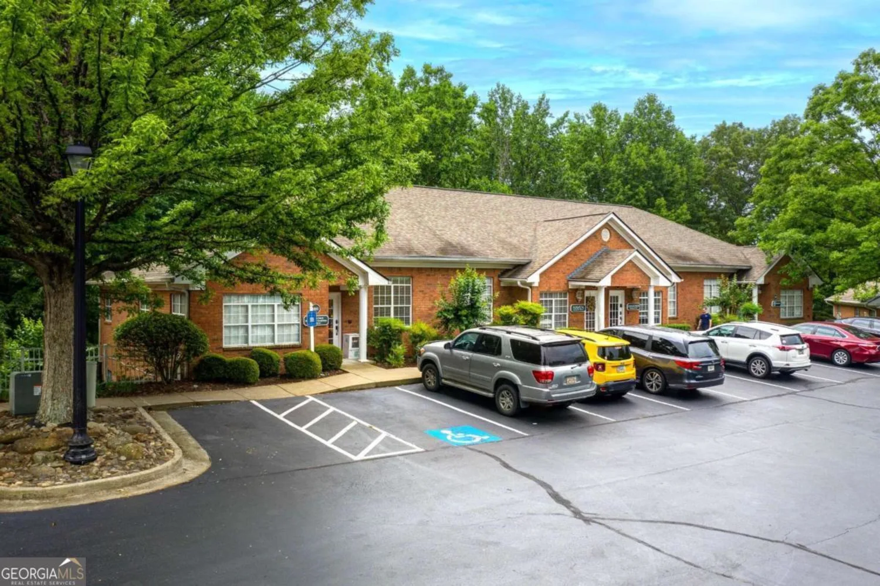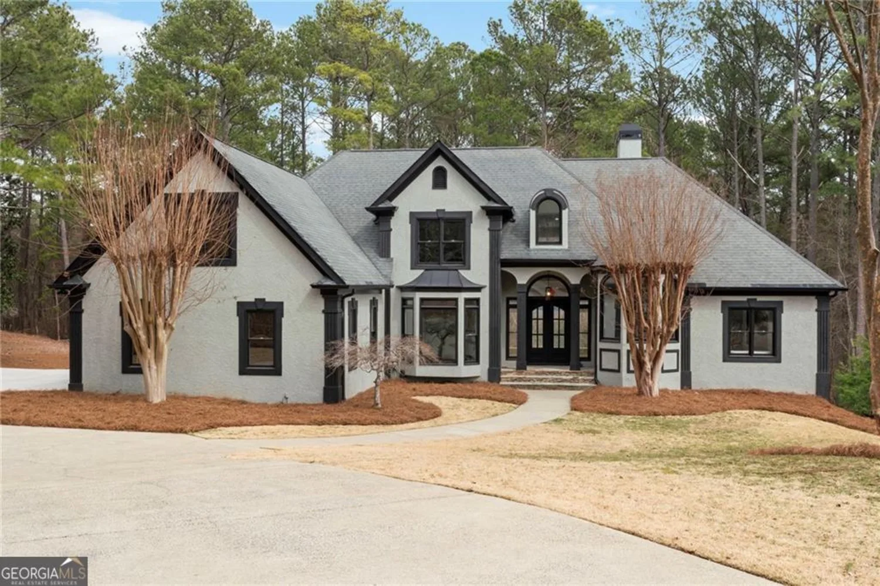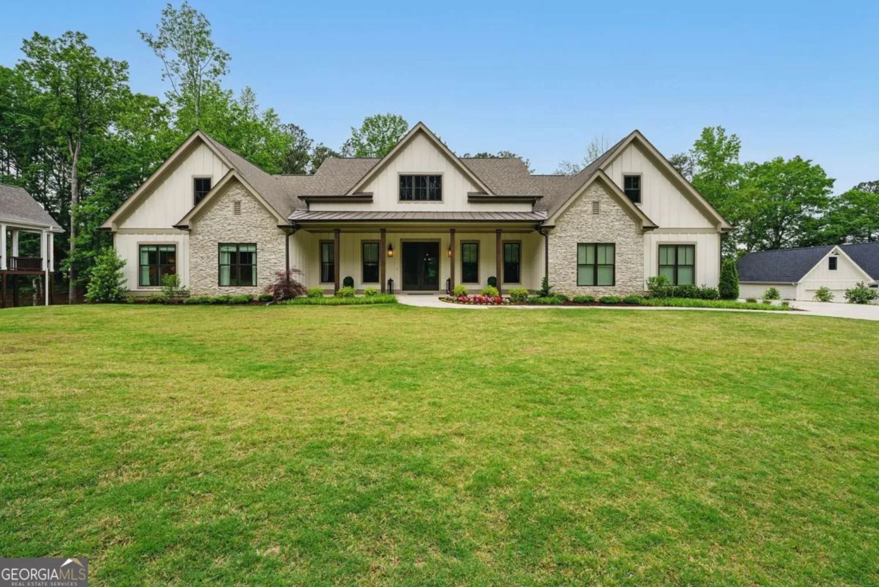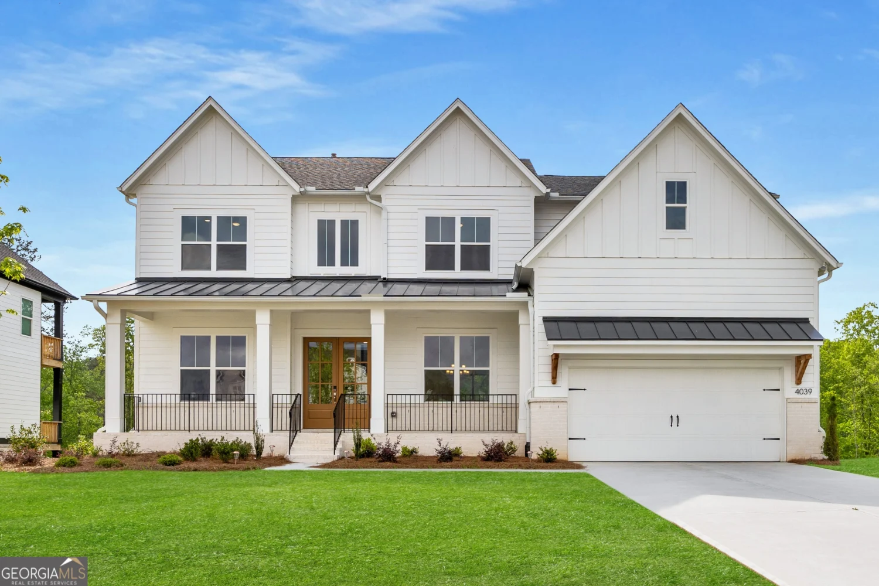5003 towne lake hillsWoodstock, GA 30189
5003 towne lake hillsWoodstock, GA 30189
Description
Executive Estate Home on the Towne Lake Hills Golf Course, Lake View, Three Prestigious Lots with 3 Car Garage and Fountain. Sports Garage on Lower Level for Car/Bike/Boat Enthusiast. Completely Renovated in 2018, This is The Best Home in the Towne Lake Hills Area. This Home Boast Many Amenities with Control 4 Audio/Visual Distribution System and Commercial Surveillance Cameras Integrated. The Salt Water Pool, Grotto, Hot Tub and Slide is Magnificent with Viking Outdoor Cooking Station. The Custom Lighting from the Gas-Lit Entrance to Landscape Lights Overlooking the Lake is Truly Exceptional. Upper and Lower Patios. Two Story Center Entrance Foyer is Inviting with Hardwood Floors Throughout. Main Floor Master Suite Has Tray Ceilings with Sitting Area, Walk-In Closets, Garden Tub and Glass Shower. Every Bedroom Has a Full Bath and Walk-In Closets. The 2nd Floor Bridge Overlooks the 2 Story Living Room and Foyer. Huge Custom Kitchen with Wine Cooler, Butlers Pantry and Ice Maker. Separate Living/Dining/Family Room and Office. The Walk-Out Lower Level is an Entertainer's Dream Space with Full 10 Seat Theater Room, Complete 2nd Kitchen, Mahogany Custom Finishes Throughout Full Bar with Coolers, Pool Table, Exercise Room, Sauna and In-Law Suite. Contact Agent Directly for Showings
Property Details for 5003 Towne Lake Hills
- Subdivision ComplexTowne Lake Hills N
- Architectural StyleEuropean
- ExteriorBalcony, Gas Grill, Other, Sprinkler System, Water Feature
- Num Of Parking Spaces3
- Parking FeaturesAttached, Garage Door Opener, Side/Rear Entrance
- Property AttachedNo
LISTING UPDATED:
- StatusClosed
- MLS #8709642
- Days on Site146
- Taxes$13,410.06 / year
- HOA Fees$675 / month
- MLS TypeResidential
- Year Built1997
- Lot Size1.64 Acres
- CountryCherokee
LISTING UPDATED:
- StatusClosed
- MLS #8709642
- Days on Site146
- Taxes$13,410.06 / year
- HOA Fees$675 / month
- MLS TypeResidential
- Year Built1997
- Lot Size1.64 Acres
- CountryCherokee
Building Information for 5003 Towne Lake Hills
- StoriesTwo
- Year Built1997
- Lot Size1.6400 Acres
Payment Calculator
Term
Interest
Home Price
Down Payment
The Payment Calculator is for illustrative purposes only. Read More
Property Information for 5003 Towne Lake Hills
Summary
Location and General Information
- Community Features: Clubhouse, Gated, Pool, Tennis Court(s)
- Directions: i-75 N to 575 N to Towne Lake Parkway Exit 8 Turn Left to Towne Lake Hills Parkway Right to Towne Lake Hills N. Left to 5003 Towne Lake Hills N.
- View: Seasonal View, Lake, Ocean, River
- Coordinates: 34.126669,-84.560889
School Information
- Elementary School: Woodstock
- Middle School: Woodstock
- High School: Woodstock
Taxes and HOA Information
- Parcel Number: 15N04G 066
- Tax Year: 2018
- Association Fee Includes: Management Fee, Reserve Fund, Swimming, Tennis
- Tax Lot: 1
Virtual Tour
Parking
- Open Parking: No
Interior and Exterior Features
Interior Features
- Cooling: Gas, Ceiling Fan(s), Central Air, Zoned, Dual, Attic Fan
- Heating: Natural Gas, Central, Forced Air, Zoned, Dual
- Appliances: Tankless Water Heater, Convection Oven, Cooktop, Dishwasher, Double Oven, Disposal, Ice Maker, Microwave, Oven, Refrigerator, Stainless Steel Appliance(s)
- Basement: Bath Finished, Boat Door, Daylight, Exterior Entry, Finished, Full
- Fireplace Features: Basement, Family Room, Living Room, Master Bedroom, Gas Log
- Flooring: Hardwood
- Interior Features: Bookcases, Tray Ceiling(s), Vaulted Ceiling(s), High Ceilings, Double Vanity, Entrance Foyer, Soaking Tub, Sauna, Separate Shower, Walk-In Closet(s), Wet Bar, Master On Main Level
- Levels/Stories: Two
- Kitchen Features: Breakfast Area, Kitchen Island, Pantry, Second Kitchen, Solid Surface Counters, Walk-in Pantry
- Main Bedrooms: 1
- Total Half Baths: 2
- Bathrooms Total Integer: 8
- Main Full Baths: 1
- Bathrooms Total Decimal: 7
Exterior Features
- Construction Materials: Synthetic Stucco, Stucco
- Fencing: Fenced
- Patio And Porch Features: Deck, Patio, Porch
- Pool Features: Pool/Spa Combo, In Ground
- Roof Type: Composition
- Pool Private: No
- Other Structures: Outdoor Kitchen
Property
Utilities
- Utilities: Sewer Connected
- Water Source: Public
Property and Assessments
- Home Warranty: Yes
- Property Condition: Resale
Green Features
- Green Energy Efficient: Thermostat
Lot Information
- Above Grade Finished Area: 7071
- Lot Features: Private
Multi Family
- Number of Units To Be Built: Square Feet
Rental
Rent Information
- Land Lease: Yes
Public Records for 5003 Towne Lake Hills
Tax Record
- 2018$13,410.06 ($1,117.50 / month)
Home Facts
- Beds6
- Baths6
- Total Finished SqFt11,795 SqFt
- Above Grade Finished7,071 SqFt
- Below Grade Finished4,724 SqFt
- StoriesTwo
- Lot Size1.6400 Acres
- StyleSingle Family Residence
- Year Built1997
- APN15N04G 066
- CountyCherokee
- Fireplaces4


