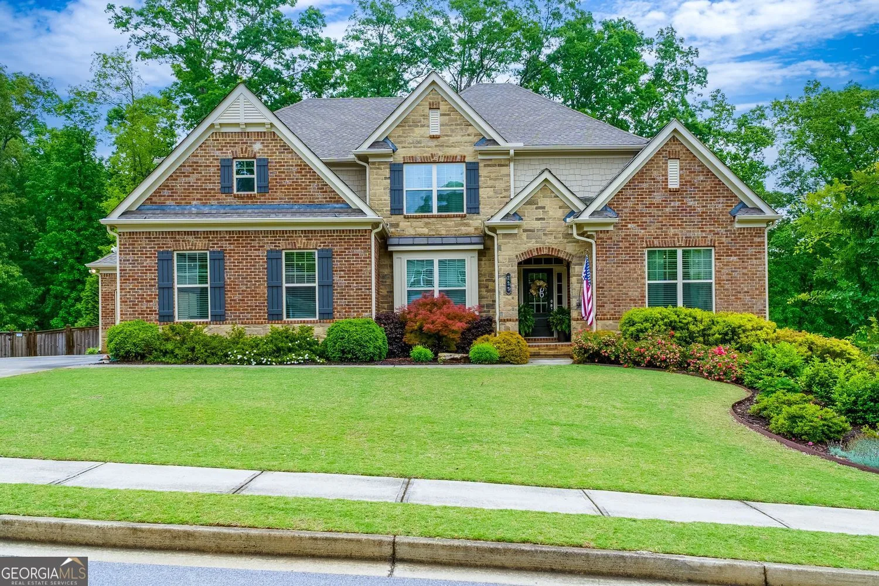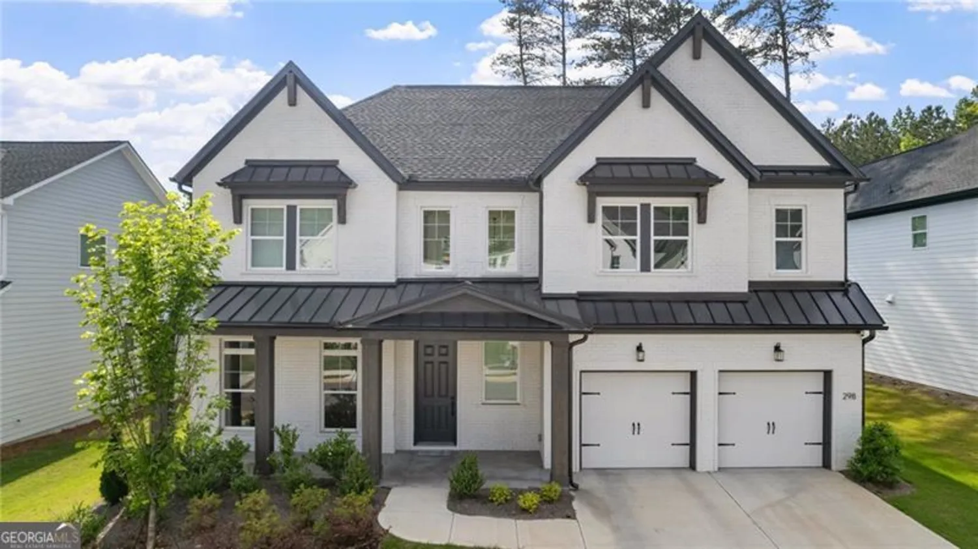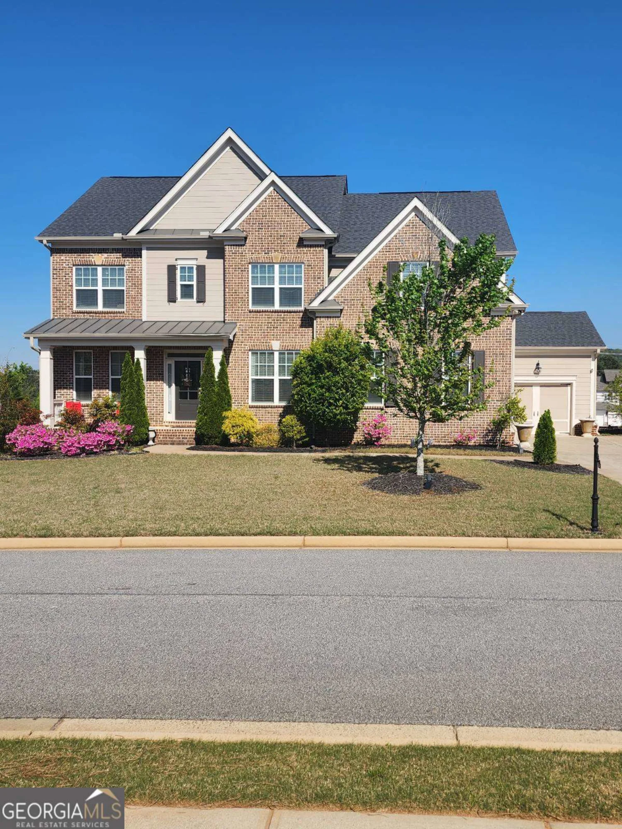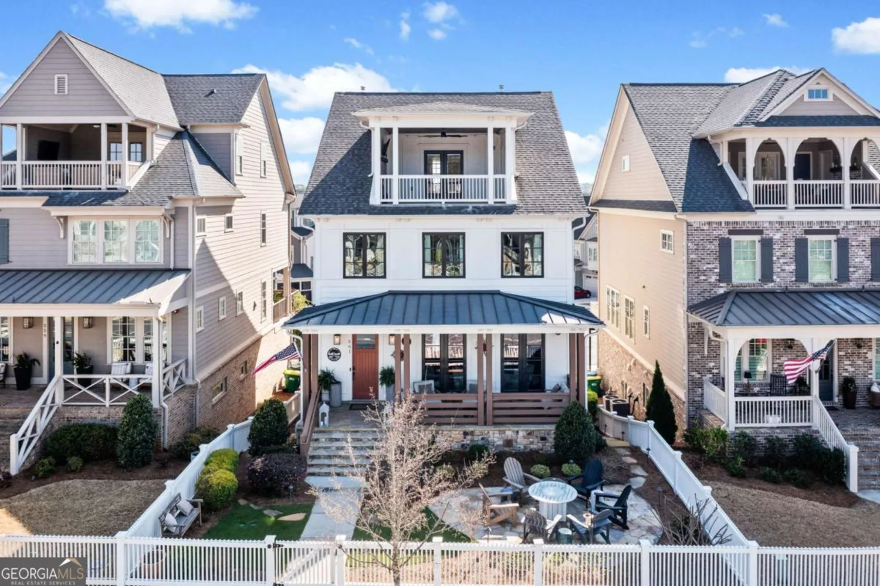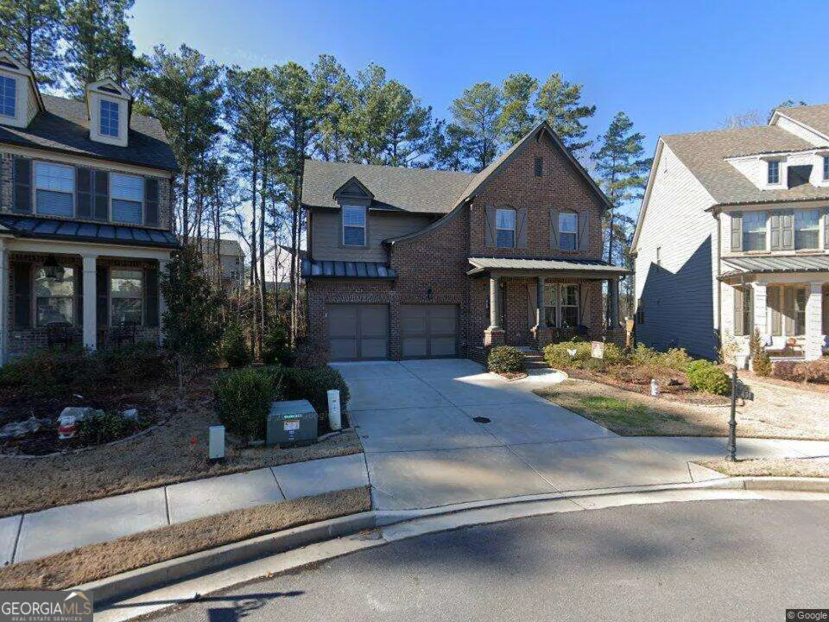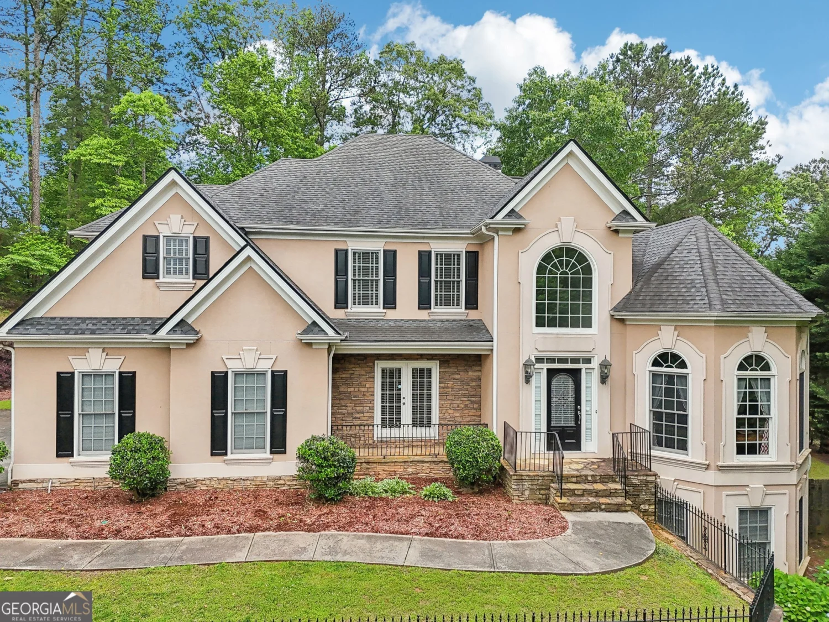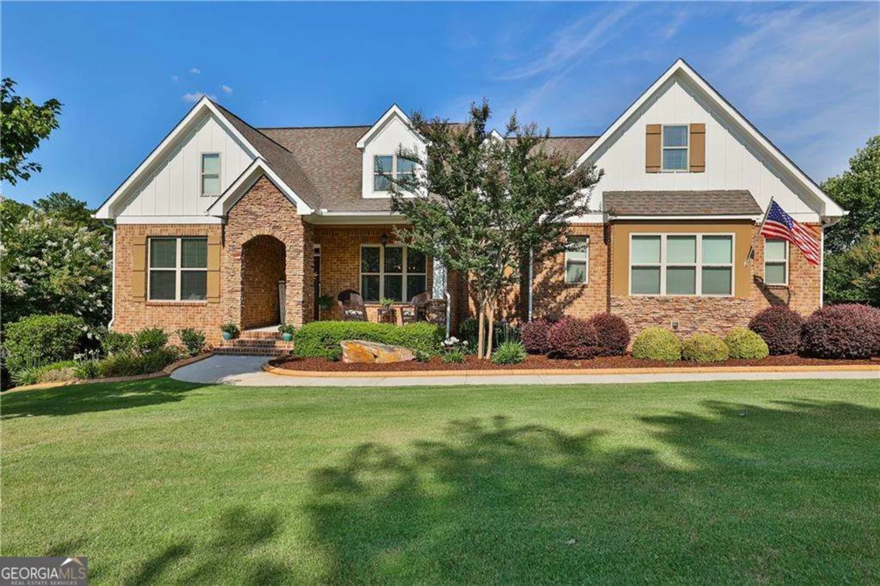410 hickory fairway courtWoodstock, GA 30188
410 hickory fairway courtWoodstock, GA 30188
Description
Welcome to 410 Hickory Fairway Ct, a stunning home in the highly sought-after Bradshaw Farm community. Perfectly situated on a cul-de-sac lot with breathtaking fairway views, this home offers luxury, comfort, and unbeatable outdoor living. The backyard is an entertainerCOs dream with a custom pool and spa, a screened-in porch, and an outdoor fireplace, all surrounded by professional landscaping. Inside, the enormous vaulted primary suite feels like a retreat, featuring a spa-like bathroom with marble wall tile, a freestanding tub with a tub filler, a custom glass shower, and brand-new vanities, countertops, mirrors, and lighting. The gourmet kitchen boasts a brand-new Bosch five-burner gas stove, sleek new countertops, and a designer backsplash. Flex room on main that can serve as an office, bedroom, playroom, etc. A fully finished basement with an in-law suite provides extra space for guests or additional living areas. Throughout the home, you'll find new closet shelving, upgraded outlets, and fresh hardware, blending modern updates with classic charm. Located in a top-rated school district with access to golf, swimming, and tennis amenities, this home offers an incredible lifestyle in one of WoodstockCOs most desirable neighborhoods. Don't miss the chance to make it yours. Showings will begin Sat, 4/12. Preferred lender incentives available.
Property Details for 410 Hickory Fairway Court
- Subdivision ComplexBradshaw Farm
- Architectural StyleTraditional
- ExteriorOther
- Num Of Parking Spaces2
- Parking FeaturesGarage, Side/Rear Entrance
- Property AttachedYes
LISTING UPDATED:
- StatusActive
- MLS #10493298
- Days on Site40
- Taxes$7,881 / year
- HOA Fees$835 / month
- MLS TypeResidential
- Year Built1998
- Lot Size0.60 Acres
- CountryCherokee
LISTING UPDATED:
- StatusActive
- MLS #10493298
- Days on Site40
- Taxes$7,881 / year
- HOA Fees$835 / month
- MLS TypeResidential
- Year Built1998
- Lot Size0.60 Acres
- CountryCherokee
Building Information for 410 Hickory Fairway Court
- StoriesTwo
- Year Built1998
- Lot Size0.6000 Acres
Payment Calculator
Term
Interest
Home Price
Down Payment
The Payment Calculator is for illustrative purposes only. Read More
Property Information for 410 Hickory Fairway Court
Summary
Location and General Information
- Community Features: Clubhouse, Golf, Park, Playground, Pool, Tennis Court(s), Walk To Schools
- Directions: 575N to Exit 11; Rt on Sixes Rd; Rt on Canton Highway; Left on E Cherokee;2nd entrance to Bradshaw Farm; Left on Bradshaw Club, Rt on Hickory Fairway Dr; Left on Hickory Fairway Ct.
- Coordinates: 34.161662,-84.439045
School Information
- Elementary School: Hickory Flat
- Middle School: Dean Rusk
- High School: Sequoyah
Taxes and HOA Information
- Parcel Number: 15N27A 190
- Tax Year: 2024
- Association Fee Includes: Maintenance Grounds, Swimming, Tennis
- Tax Lot: 396
Virtual Tour
Parking
- Open Parking: No
Interior and Exterior Features
Interior Features
- Cooling: Ceiling Fan(s), Central Air
- Heating: Central, Forced Air, Natural Gas
- Appliances: Dishwasher, Microwave, Oven/Range (Combo)
- Basement: Bath Finished, Daylight, Finished, Full
- Fireplace Features: Living Room, Outside
- Flooring: Hardwood, Other, Tile
- Interior Features: Bookcases, Double Vanity, High Ceilings, Separate Shower, Entrance Foyer, Walk-In Closet(s)
- Levels/Stories: Two
- Window Features: Double Pane Windows
- Kitchen Features: Breakfast Area, Kitchen Island, Pantry
- Total Half Baths: 1
- Bathrooms Total Integer: 5
- Bathrooms Total Decimal: 4
Exterior Features
- Construction Materials: Brick, Other
- Fencing: Back Yard, Fenced
- Patio And Porch Features: Deck, Patio, Screened
- Pool Features: Heated, Pool/Spa Combo, In Ground
- Roof Type: Composition
- Security Features: Smoke Detector(s)
- Laundry Features: Other
- Pool Private: No
Property
Utilities
- Sewer: Public Sewer
- Utilities: Cable Available, Electricity Available, Natural Gas Available, Phone Available, Sewer Available, Underground Utilities, Water Available
- Water Source: Public
Property and Assessments
- Home Warranty: Yes
- Property Condition: Resale
Green Features
Lot Information
- Above Grade Finished Area: 3330
- Common Walls: No Common Walls
- Lot Features: Cul-De-Sac, Private
Multi Family
- Number of Units To Be Built: Square Feet
Rental
Rent Information
- Land Lease: Yes
Public Records for 410 Hickory Fairway Court
Tax Record
- 2024$7,881.00 ($656.75 / month)
Home Facts
- Beds5
- Baths4
- Total Finished SqFt5,113 SqFt
- Above Grade Finished3,330 SqFt
- Below Grade Finished1,783 SqFt
- StoriesTwo
- Lot Size0.6000 Acres
- StyleSingle Family Residence
- Year Built1998
- APN15N27A 190
- CountyCherokee
- Fireplaces2


