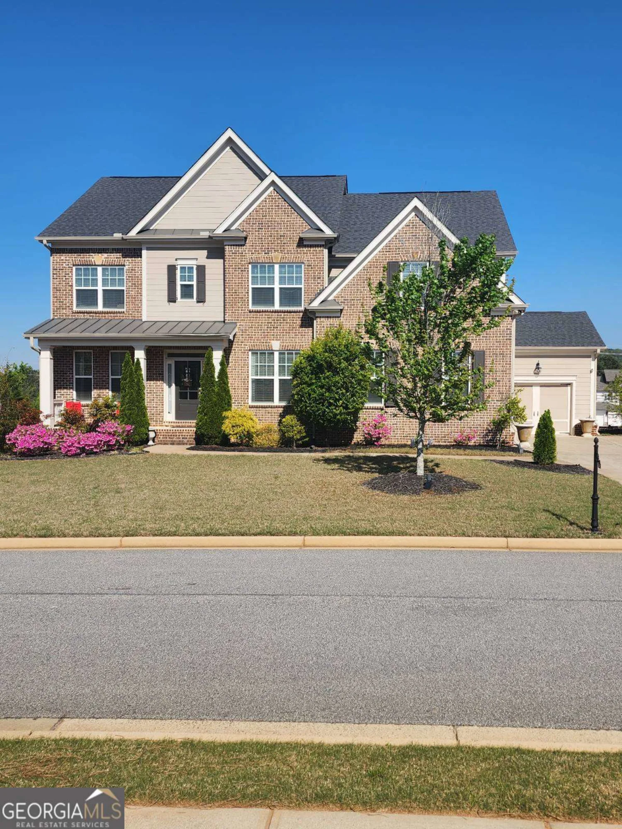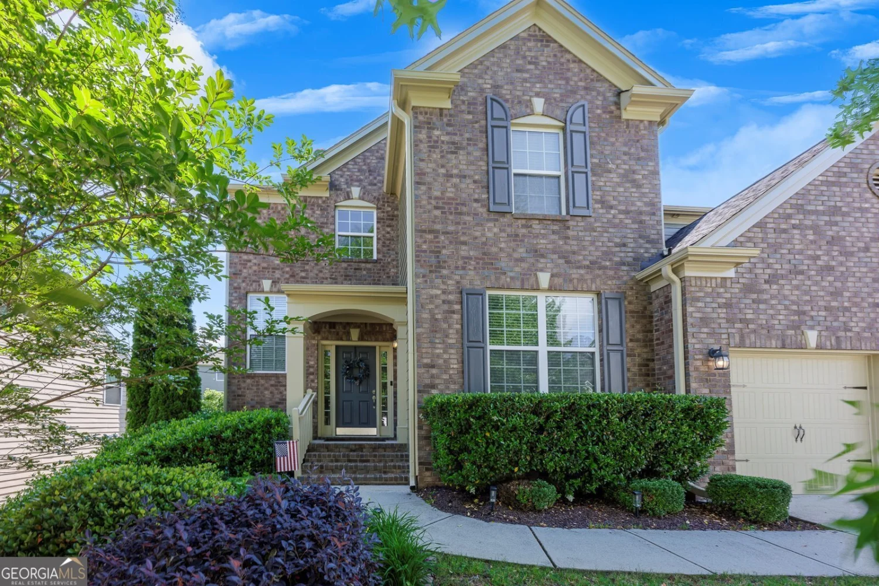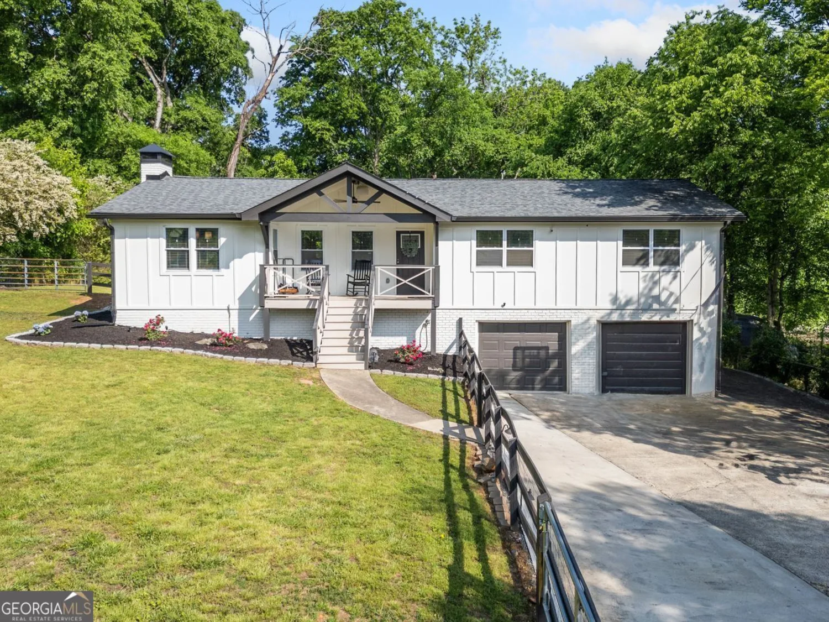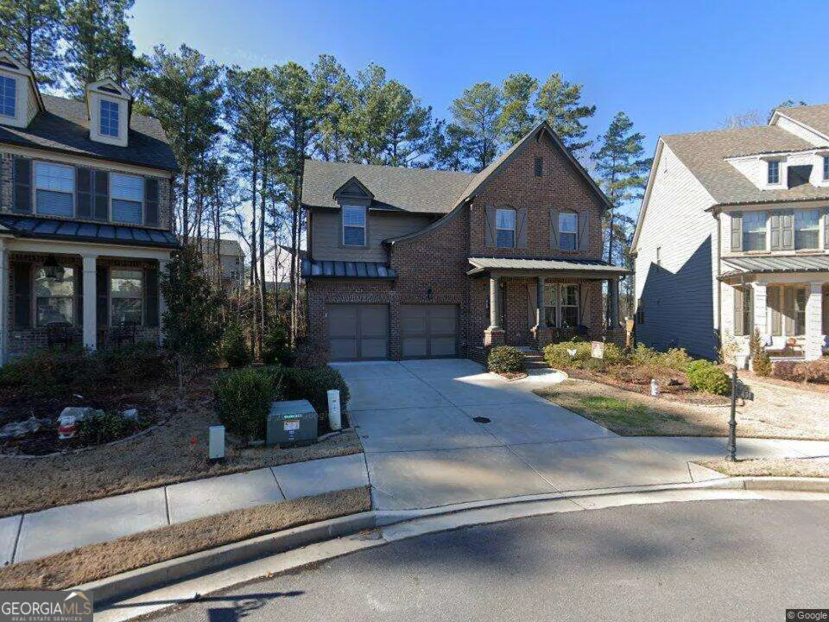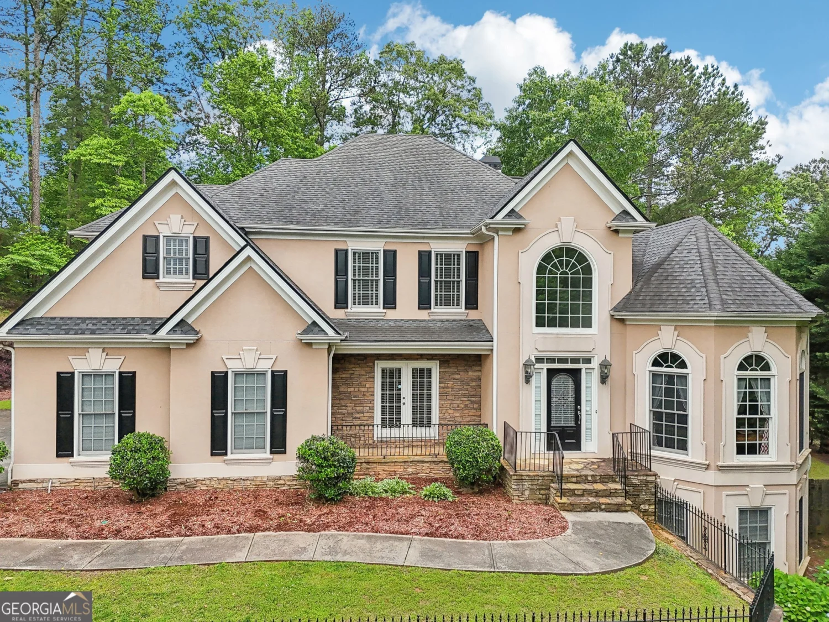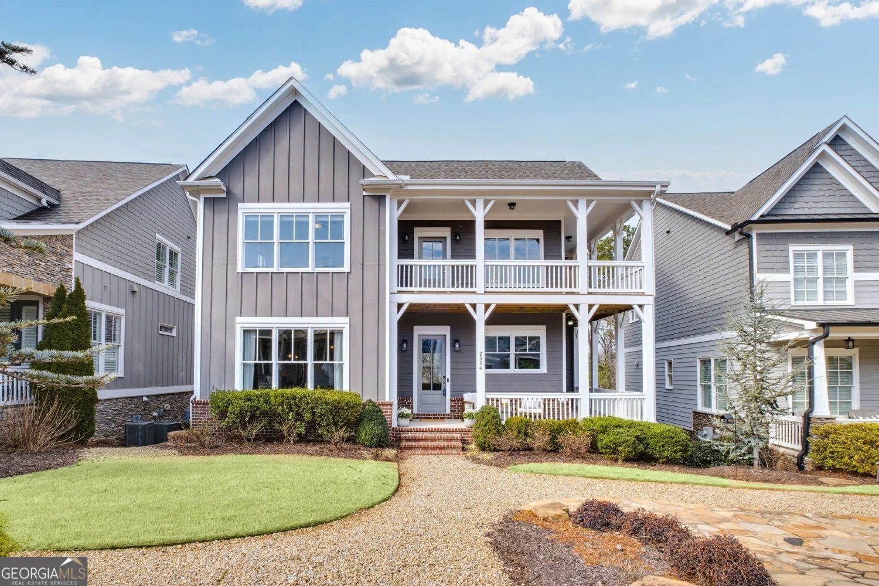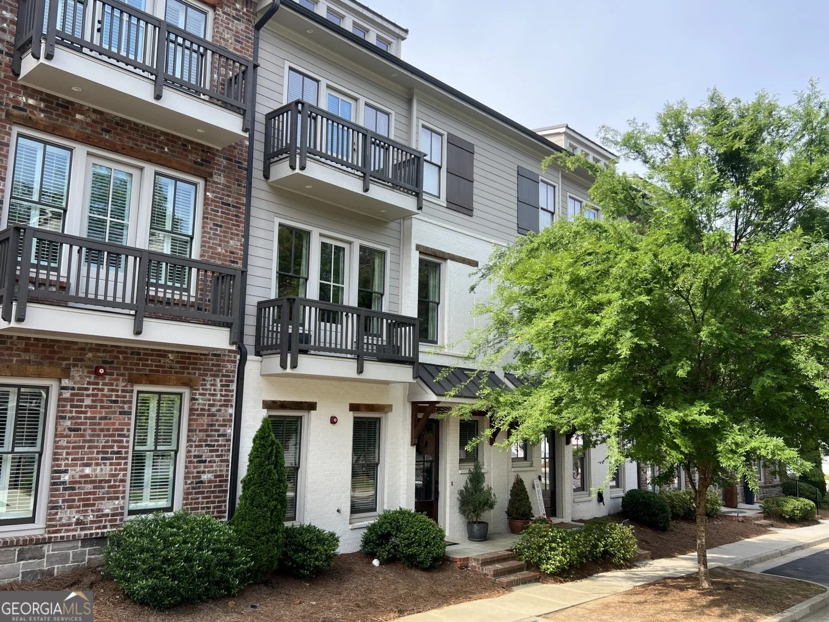102 glenmill wayWoodstock, GA 30188
102 glenmill wayWoodstock, GA 30188
Description
Major Price Reduction! Experience resort style living when you become the owner of this stunning meticulously maintained home with endless upgrades. 6.5 miles to downtown Woodstock and situated right outside Hickory Flat in the highly coveted Bradshaw Glen neighborhood. Bradshaw Glen is an exclusive 31 home neighborhood next to Bradshaw Farms Golf Club. You will fall in love with this immaculate home the moment you step in the front door, open living space perfect for gatherings. Main level features a guest suite and homeowner's suite with custom built his and hers California Closets. Stained custom kitchen cabinets with under counter lighting, and a large kitchen island. A covered porch overlooking the backyard oasis featuring a heated salt water pool and spill over hot tub all of which are controlled by a state of the art remote control system. Upper level contains a large bonus room over 3 car garage that could be used as a second master bedroom or teen suite, upper level also has an additional 2 Bedrooms, full bath with jack and jill vanities and a separate reading/office area. Terrace level boasts a huge second family room, second full kitchen, full bath, and an additional bedroom currently used as a billiard room that would be ideal for a in-law suite. Walk out of the terrace level into your on private retreat, where you can swim, relax in the hot tub or take a nap on the rope swing day bed under the covered porch. 2 miles to excellent schools, shopping and restaurants. This home has it all and more!
Property Details for 102 Glenmill Way
- Subdivision ComplexBradshaw Glen
- Architectural StyleBrick Front, Traditional
- Parking FeaturesGarage, Garage Door Opener, Side/Rear Entrance
- Property AttachedYes
- Waterfront FeaturesNo Dock Or Boathouse
LISTING UPDATED:
- StatusClosed
- MLS #10462176
- Days on Site28
- Taxes$9,127 / year
- HOA Fees$575 / month
- MLS TypeResidential
- Year Built2015
- Lot Size0.53 Acres
- CountryCherokee
LISTING UPDATED:
- StatusClosed
- MLS #10462176
- Days on Site28
- Taxes$9,127 / year
- HOA Fees$575 / month
- MLS TypeResidential
- Year Built2015
- Lot Size0.53 Acres
- CountryCherokee
Building Information for 102 Glenmill Way
- StoriesThree Or More
- Year Built2015
- Lot Size0.5300 Acres
Payment Calculator
Term
Interest
Home Price
Down Payment
The Payment Calculator is for illustrative purposes only. Read More
Property Information for 102 Glenmill Way
Summary
Location and General Information
- Community Features: Park, Playground, Sidewalks, Walk To Schools, Near Shopping
- Directions: Use GPS
- Coordinates: 34.155672,-84.435794
School Information
- Elementary School: Hickory Flat
- Middle School: Dean Rusk
- High School: Sequoyah
Taxes and HOA Information
- Parcel Number: 15N27H 001
- Tax Year: 2024
- Association Fee Includes: Trash
Virtual Tour
Parking
- Open Parking: No
Interior and Exterior Features
Interior Features
- Cooling: Ceiling Fan(s), Central Air
- Heating: Central, Natural Gas
- Appliances: Dishwasher, Disposal, Double Oven, Gas Water Heater, Microwave
- Basement: Bath Finished, Daylight, Exterior Entry, Finished, Full
- Fireplace Features: Family Room, Gas Log
- Flooring: Carpet, Hardwood, Tile
- Interior Features: Double Vanity, High Ceilings, In-Law Floorplan, Master On Main Level, Rear Stairs, Vaulted Ceiling(s), Walk-In Closet(s)
- Levels/Stories: Three Or More
- Window Features: Double Pane Windows
- Kitchen Features: Breakfast Room, Kitchen Island
- Main Bedrooms: 2
- Bathrooms Total Integer: 4
- Main Full Baths: 2
- Bathrooms Total Decimal: 4
Exterior Features
- Construction Materials: Concrete
- Fencing: Back Yard, Privacy, Wood
- Patio And Porch Features: Deck
- Pool Features: Heated, In Ground, Salt Water
- Roof Type: Composition
- Security Features: Security System, Smoke Detector(s)
- Laundry Features: Mud Room
- Pool Private: No
Property
Utilities
- Sewer: Public Sewer
- Utilities: Cable Available, Electricity Available, High Speed Internet, Natural Gas Available, Phone Available, Sewer Available, Underground Utilities, Water Available
- Water Source: Public
- Electric: 220 Volts
Property and Assessments
- Home Warranty: Yes
- Property Condition: Resale
Green Features
Lot Information
- Above Grade Finished Area: 5360
- Common Walls: No Common Walls
- Lot Features: Corner Lot, Private
- Waterfront Footage: No Dock Or Boathouse
Multi Family
- Number of Units To Be Built: Square Feet
Rental
Rent Information
- Land Lease: Yes
Public Records for 102 Glenmill Way
Tax Record
- 2024$9,127.00 ($760.58 / month)
Home Facts
- Beds5
- Baths4
- Total Finished SqFt5,360 SqFt
- Above Grade Finished5,360 SqFt
- StoriesThree Or More
- Lot Size0.5300 Acres
- StyleSingle Family Residence
- Year Built2015
- APN15N27H 001
- CountyCherokee
- Fireplaces1


