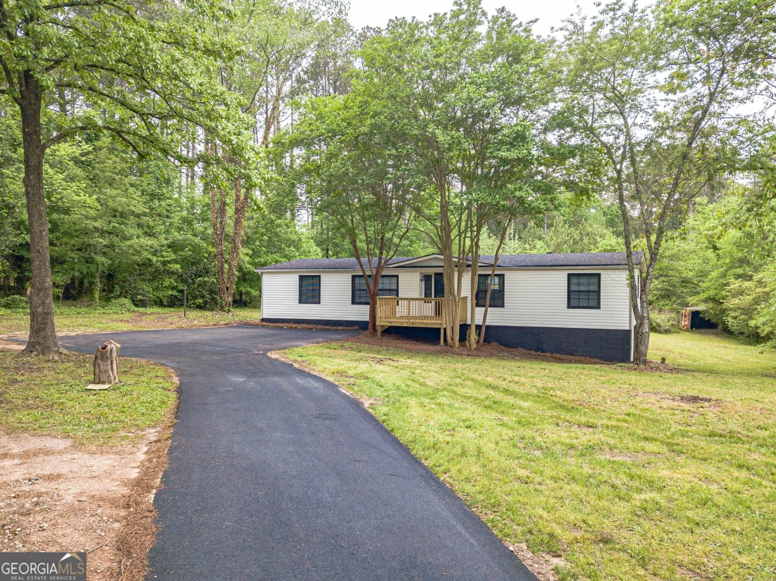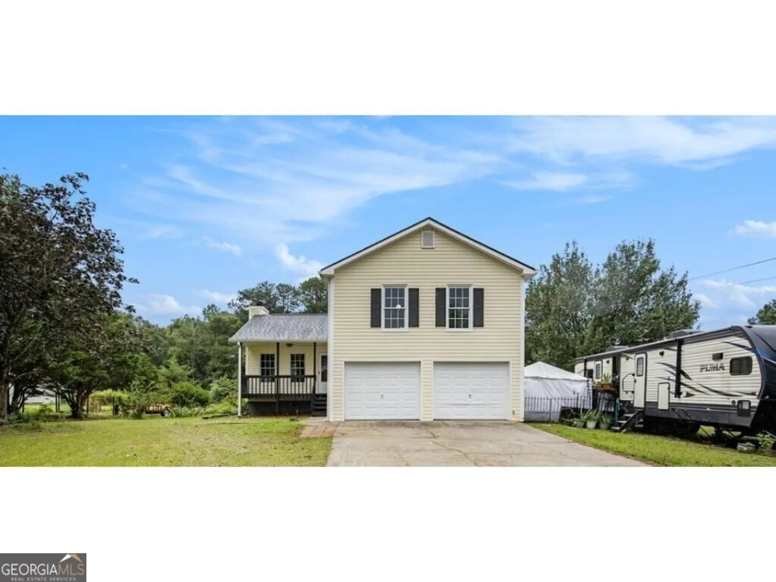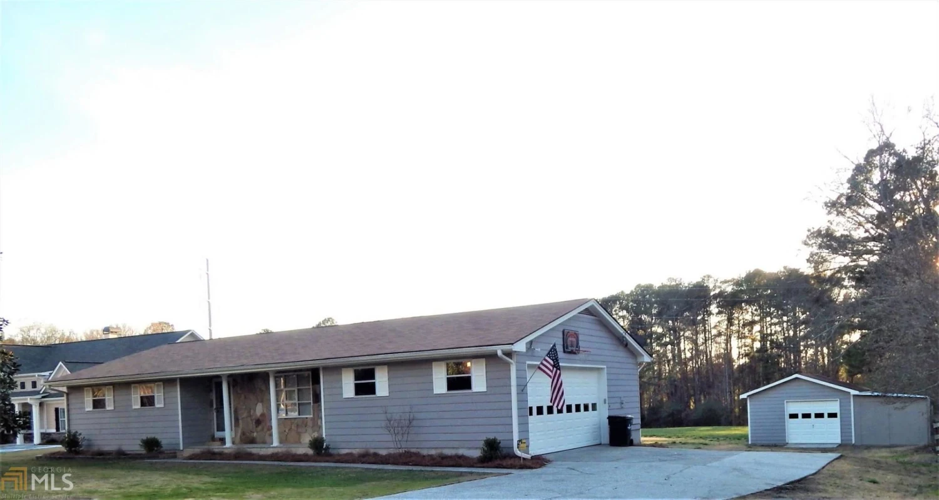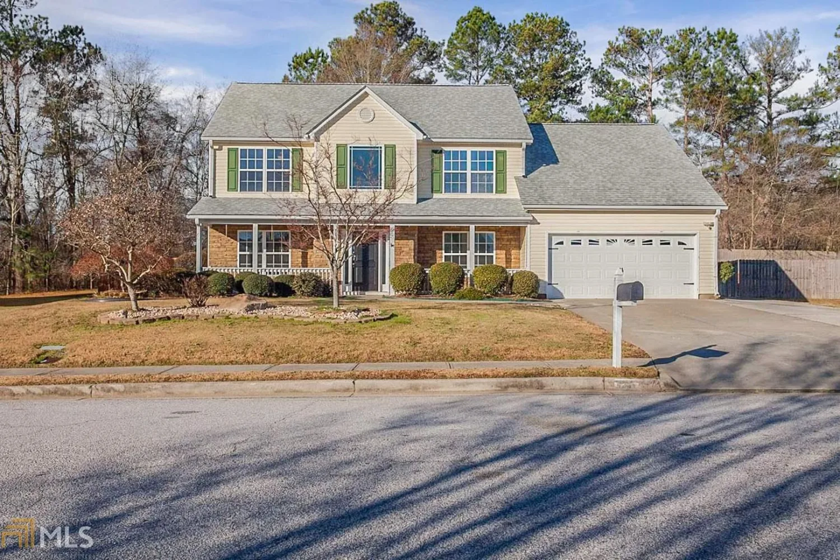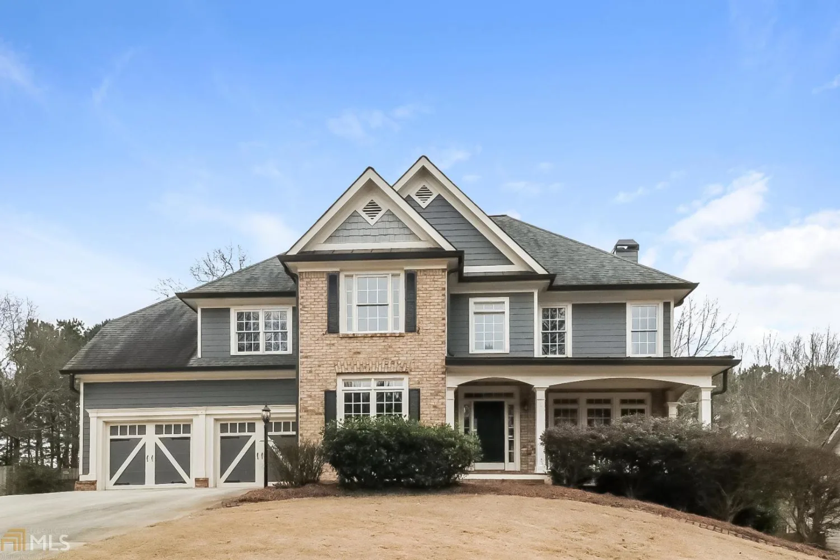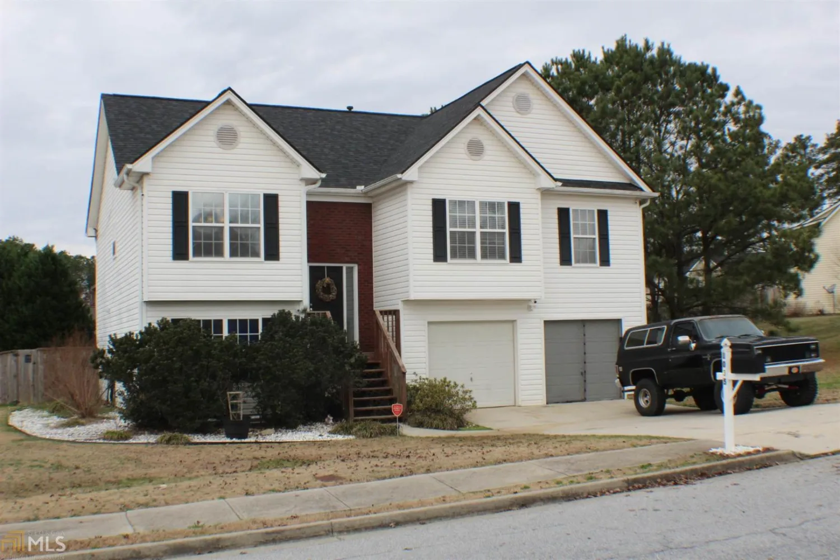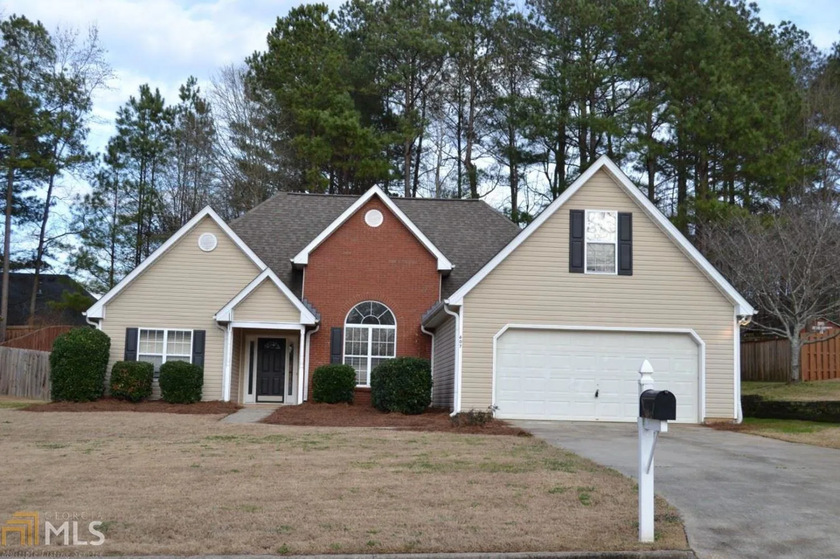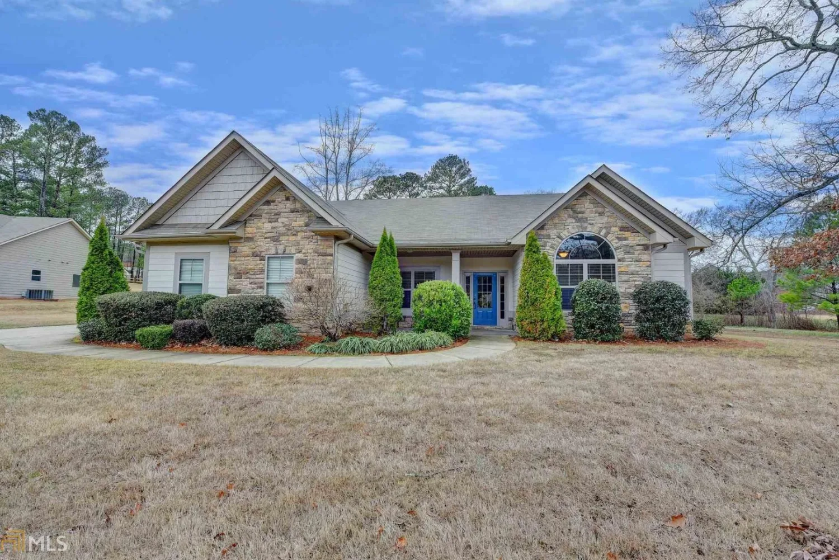4303 grove lake streetLoganville, GA 30052
4303 grove lake streetLoganville, GA 30052
Description
This newly constructed home features an open layout concept. This home has 4 bedrooms and 2.5 baths. All with a great open Kitchen which overlooks the oversized family room with a fireplace. The kitchen features white cabinets with tile back splash, granite countertops, stainless steel appliances, and a large granite top island. Home has a separate dining room just off of the kitchen. Large master bedroom with a his and hers walk-in closet and a master bathroom with dual sinks, a tiled shower and soaking tub. There are three secondary rooms and a hall bath with a granite dual countertop.
Property Details for 4303 Grove Lake Street
- Subdivision ComplexShady Grove Plantation
- Architectural StyleCraftsman, Traditional
- Num Of Parking Spaces2
- Parking FeaturesAttached, Garage Door Opener, Garage, Kitchen Level
- Property AttachedNo
LISTING UPDATED:
- StatusClosed
- MLS #8711252
- Days on Site164
- Taxes$436.36 / year
- MLS TypeResidential
- Year Built2019
- CountryGwinnett
LISTING UPDATED:
- StatusClosed
- MLS #8711252
- Days on Site164
- Taxes$436.36 / year
- MLS TypeResidential
- Year Built2019
- CountryGwinnett
Building Information for 4303 Grove Lake Street
- StoriesTwo
- Year Built2019
- Lot Size0.0000 Acres
Payment Calculator
Term
Interest
Home Price
Down Payment
The Payment Calculator is for illustrative purposes only. Read More
Property Information for 4303 Grove Lake Street
Summary
Location and General Information
- Community Features: Pool, Sidewalks, Tennis Court(s)
- Directions: GPS or use Google Maps
- Coordinates: 33.823323,-83.940782
School Information
- Elementary School: Magill
- Middle School: Snellville
- High School: South Gwinnett
Taxes and HOA Information
- Parcel Number: R4246 219
- Tax Year: 2018
- Association Fee Includes: Maintenance Grounds
Virtual Tour
Parking
- Open Parking: No
Interior and Exterior Features
Interior Features
- Cooling: Electric, Ceiling Fan(s), Zoned, Dual
- Heating: Natural Gas, Central, Forced Air
- Appliances: Dishwasher, Ice Maker, Oven/Range (Combo), Refrigerator, Stainless Steel Appliance(s)
- Basement: None
- Fireplace Features: Family Room, Factory Built, Gas Starter, Gas Log
- Flooring: Tile
- Interior Features: Double Vanity, Separate Shower, Tile Bath, Walk-In Closet(s)
- Levels/Stories: Two
- Kitchen Features: Kitchen Island, Pantry
- Foundation: Slab
- Total Half Baths: 1
- Bathrooms Total Integer: 3
- Bathrooms Total Decimal: 2
Exterior Features
- Construction Materials: Wood Siding
- Roof Type: Composition
- Laundry Features: In Hall, Upper Level
- Pool Private: No
Property
Utilities
- Sewer: Public Sewer
- Utilities: Underground Utilities, Cable Available, Sewer Connected
- Water Source: Public
Property and Assessments
- Home Warranty: Yes
- Property Condition: New Construction
Green Features
Lot Information
- Above Grade Finished Area: 2247
- Lot Features: Sloped
Multi Family
- Number of Units To Be Built: Square Feet
Rental
Rent Information
- Land Lease: Yes
- Occupant Types: Vacant
Public Records for 4303 Grove Lake Street
Tax Record
- 2018$436.36 ($36.36 / month)
Home Facts
- Beds4
- Baths2
- Total Finished SqFt2,247 SqFt
- Above Grade Finished2,247 SqFt
- StoriesTwo
- Lot Size0.0000 Acres
- StyleSingle Family Residence
- Year Built2019
- APNR4246 219
- CountyGwinnett
- Fireplaces1


