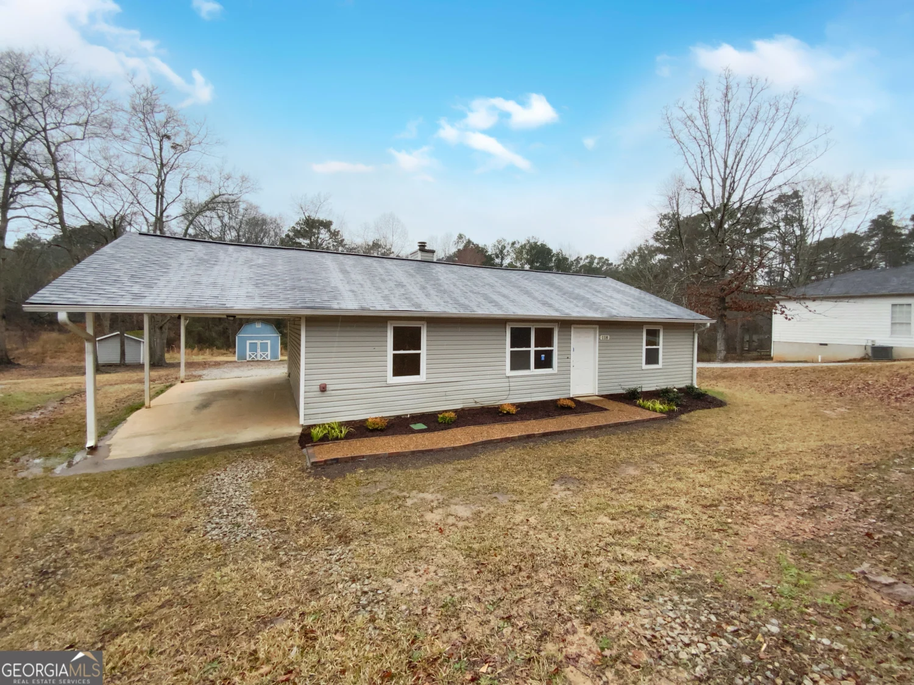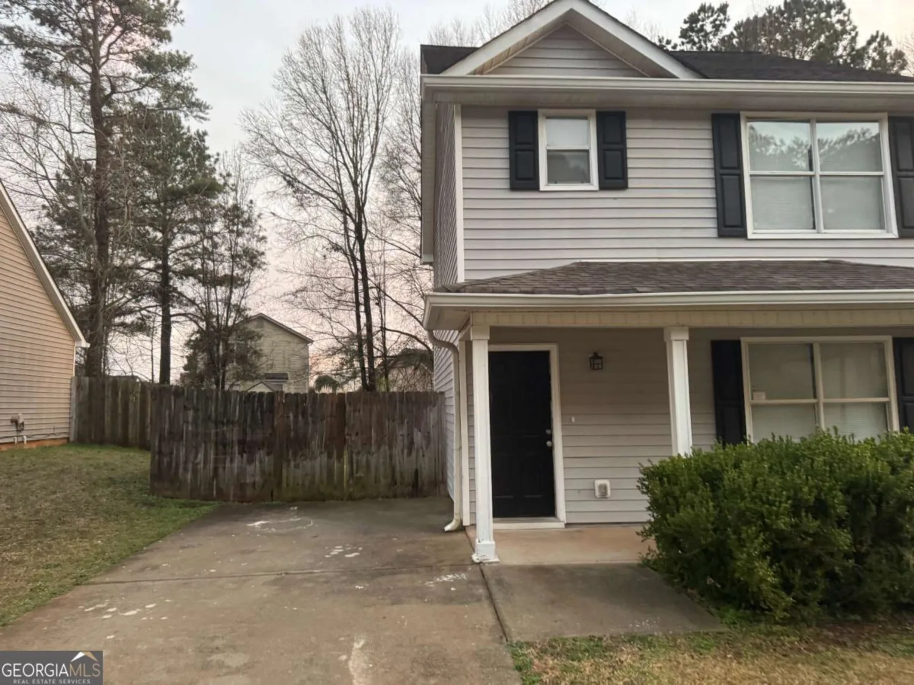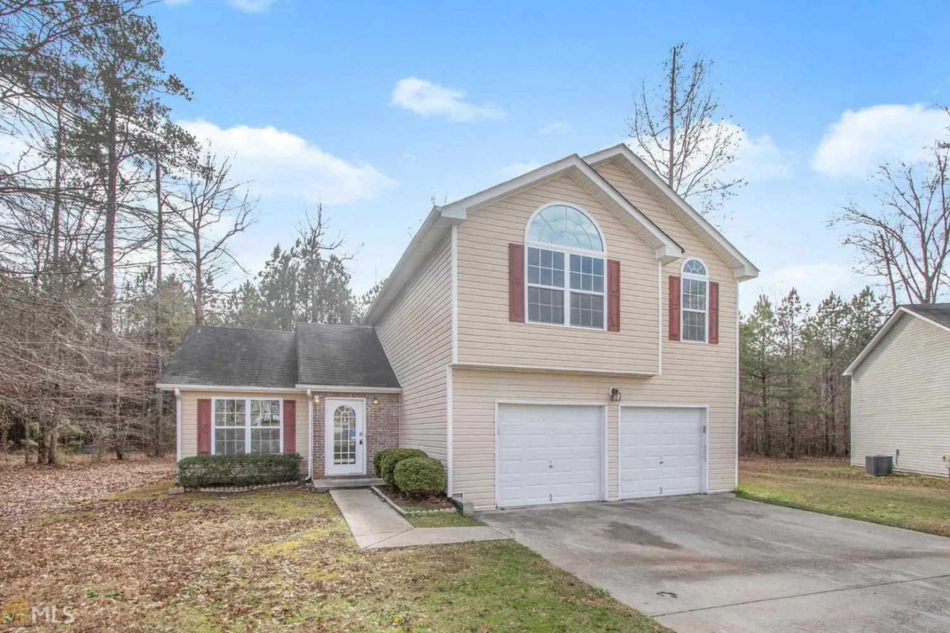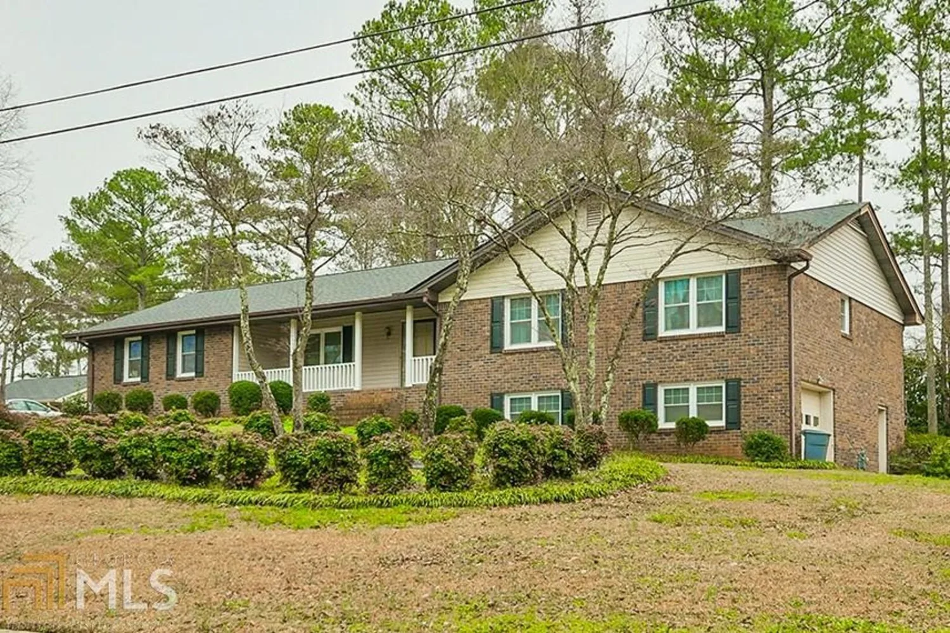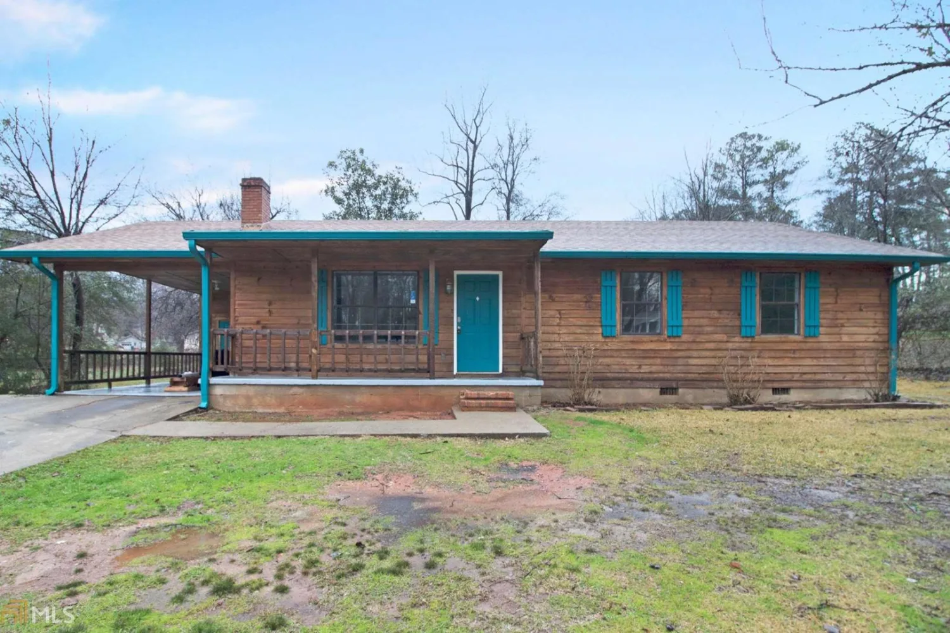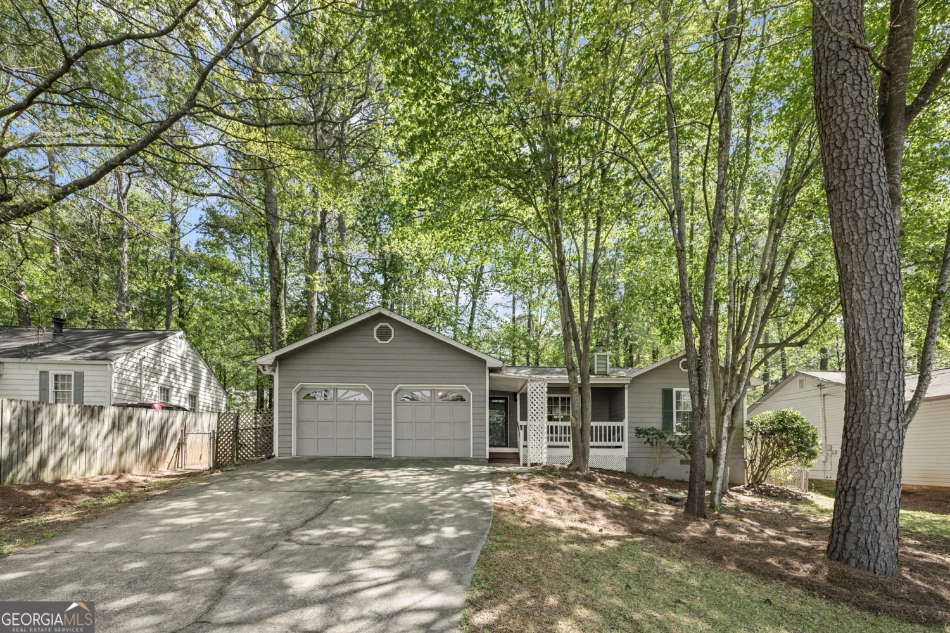5 carriage trace 0/1Stockbridge, GA 30281
5 carriage trace 0/1Stockbridge, GA 30281
Description
Newly renovated 3 bedroom, 2 bathroom, split foyer home on a partial basement with a huge, finished downstairs that can be used for an in law suite, game room or media room. Fresh paint throughout the home that glorifies it. Beautiful new laminate flooring that resembles wood and lots of space to roam in this large yard. Bring your family today because it won't last!
Property Details for 5 Carriage Trace 0/1
- Subdivision ComplexCarriage Trace
- Architectural StyleContemporary
- Parking FeaturesCarport
- Property AttachedNo
LISTING UPDATED:
- StatusClosed
- MLS #8712204
- Days on Site8
- Taxes$1,732.38 / year
- MLS TypeResidential
- Year Built1974
- CountryHenry
LISTING UPDATED:
- StatusClosed
- MLS #8712204
- Days on Site8
- Taxes$1,732.38 / year
- MLS TypeResidential
- Year Built1974
- CountryHenry
Building Information for 5 Carriage Trace 0/1
- StoriesOne and One Half
- Year Built1974
- Lot Size0.0000 Acres
Payment Calculator
Term
Interest
Home Price
Down Payment
The Payment Calculator is for illustrative purposes only. Read More
Property Information for 5 Carriage Trace 0/1
Summary
Location and General Information
- Community Features: Street Lights
- Directions: East atalanta road toward Fairview. Left on carriage Trace or use GPS
- Coordinates: 33.578352,-84.22548
School Information
- Elementary School: Cotton Indian
- Middle School: Stockbridge
- High School: Stockbridge
Taxes and HOA Information
- Parcel Number: 047A02001000
- Tax Year: 2019
- Association Fee Includes: None
- Tax Lot: 1
Virtual Tour
Parking
- Open Parking: No
Interior and Exterior Features
Interior Features
- Cooling: Electric, Central Air
- Heating: Electric, Central
- Appliances: Dishwasher, Disposal, Ice Maker, Oven/Range (Combo)
- Basement: Daylight
- Flooring: Carpet
- Interior Features: In-Law Floorplan
- Levels/Stories: One and One Half
- Bathrooms Total Integer: 2
- Bathrooms Total Decimal: 2
Exterior Features
- Construction Materials: Concrete
- Roof Type: Composition
- Security Features: Security System, Smoke Detector(s)
- Laundry Features: In Basement
- Pool Private: No
Property
Utilities
- Sewer: Septic Tank
- Utilities: Cable Available
- Water Source: Public
Property and Assessments
- Home Warranty: Yes
- Property Condition: Resale
Green Features
Lot Information
- Above Grade Finished Area: 1877
- Lot Features: Corner Lot, Level, Private
Multi Family
- # Of Units In Community: 0/1
- Number of Units To Be Built: Square Feet
Rental
Rent Information
- Land Lease: Yes
Public Records for 5 Carriage Trace 0/1
Tax Record
- 2019$1,732.38 ($144.37 / month)
Home Facts
- Beds3
- Baths2
- Total Finished SqFt1,877 SqFt
- Above Grade Finished1,877 SqFt
- StoriesOne and One Half
- Lot Size0.0000 Acres
- StyleSingle Family Residence
- Year Built1974
- APN047A02001000
- CountyHenry


