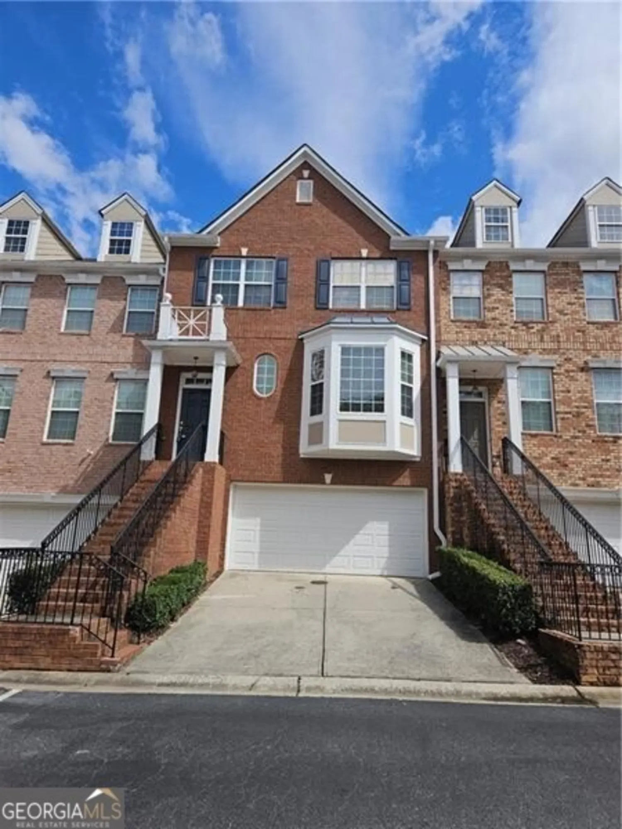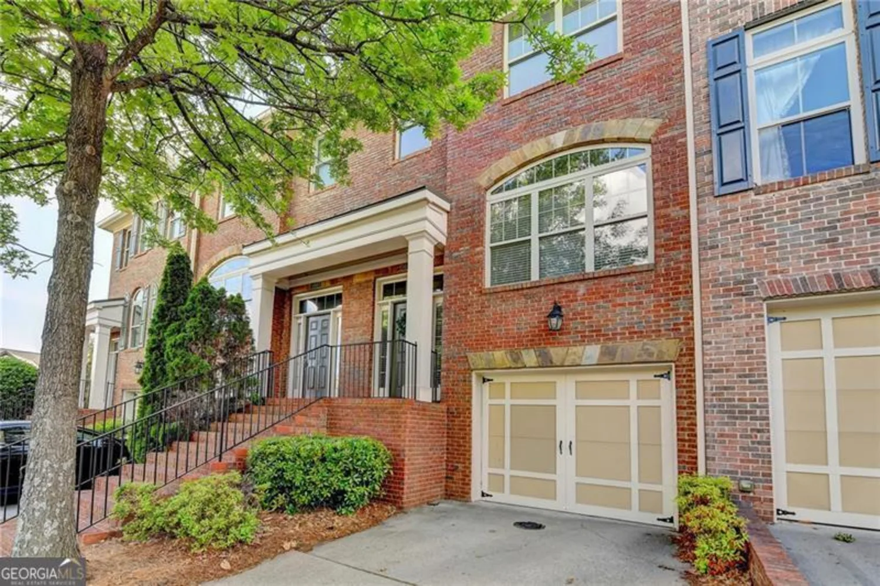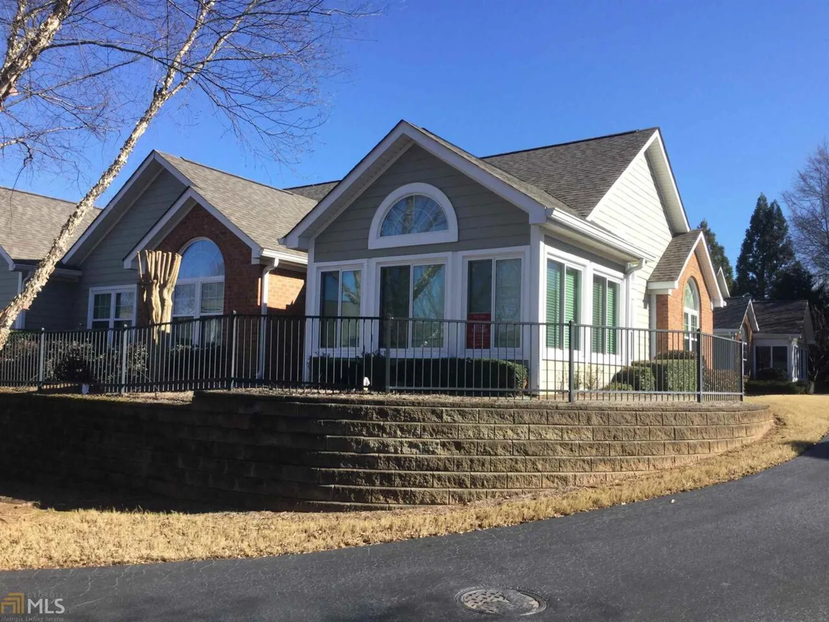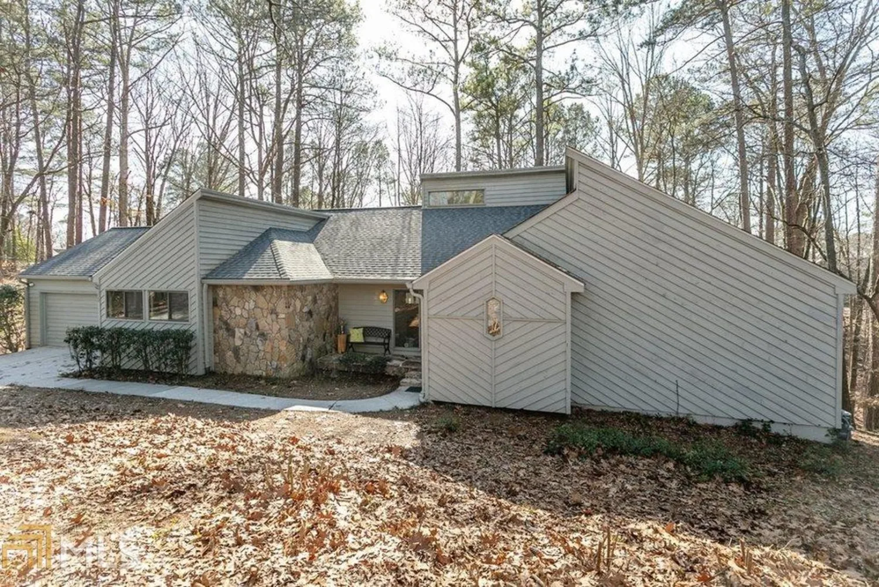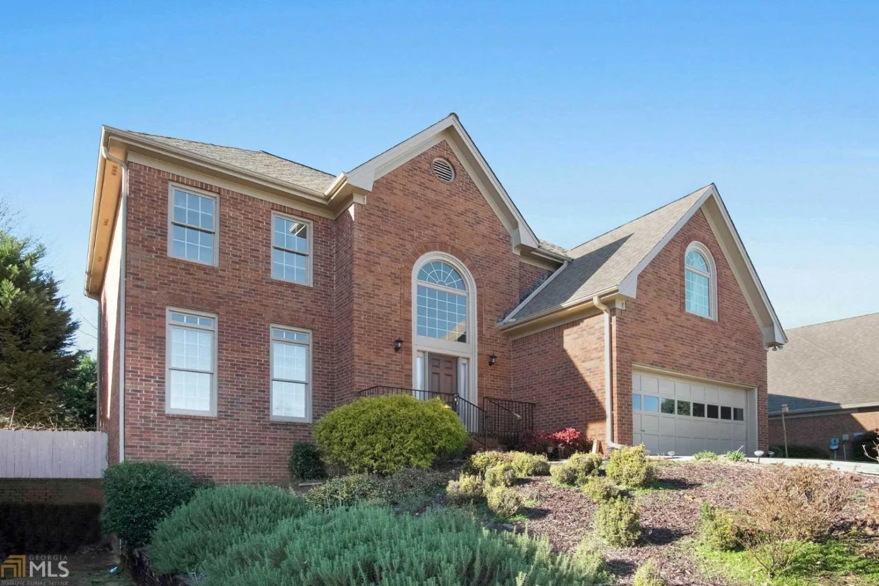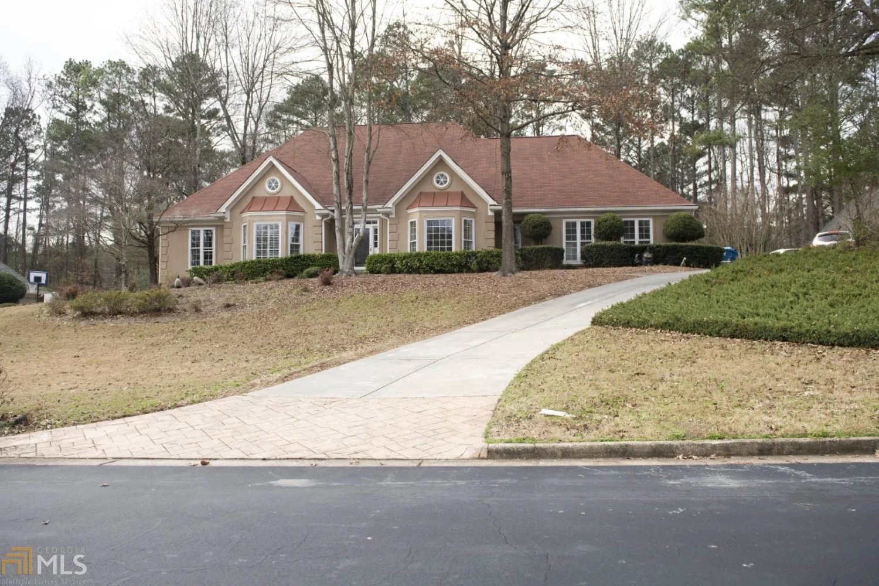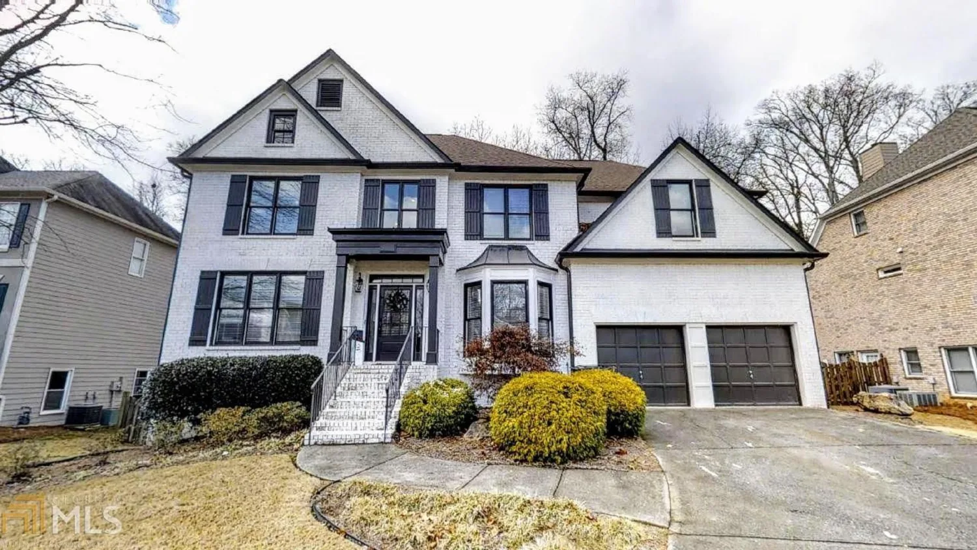7075 walham groveJohns Creek, GA 30097
7075 walham groveJohns Creek, GA 30097
Description
Quiet gated community, located in sought after Shakerag Elem, Rivertrail Middle, Northview High District. 5 Bed, 3 full Bath. 4-sides brick. Spacious floor plan features formal Living Room and a large Kitchen with breakfast area and over-sized Kitchen bar top. Family room with coffered ceilings, a gas log fireplace and built-in bookcases. oversized Master Suite with closet and sunroom or office space. Fantastic location in the heart of Johns Creek close proximity to shopping, schools and amenities.
Property Details for 7075 Walham Grove
- Subdivision ComplexThe Gates At Johns Creek
- Architectural StyleBrick 4 Side, Traditional
- ExteriorOther
- Num Of Parking Spaces2
- Parking FeaturesAttached, Garage Door Opener, Garage
- Property AttachedNo
LISTING UPDATED:
- StatusClosed
- MLS #8715994
- Days on Site5
- Taxes$5,060.82 / year
- HOA Fees$950 / month
- MLS TypeResidential
- Year Built2013
- Lot Size0.13 Acres
- CountryFulton
LISTING UPDATED:
- StatusClosed
- MLS #8715994
- Days on Site5
- Taxes$5,060.82 / year
- HOA Fees$950 / month
- MLS TypeResidential
- Year Built2013
- Lot Size0.13 Acres
- CountryFulton
Building Information for 7075 Walham Grove
- StoriesTwo
- Year Built2013
- Lot Size0.1300 Acres
Payment Calculator
Term
Interest
Home Price
Down Payment
The Payment Calculator is for illustrative purposes only. Read More
Property Information for 7075 Walham Grove
Summary
Location and General Information
- Community Features: Pool
- Directions: From McGinnis Ferry Rd going east towards Suwanee city turn RIGHT on Technology Circle, about a mile turn LEFT into The Gates at Johns Creek
- View: City
- Coordinates: 34.057772,-84.153355
School Information
- Elementary School: Shakerag
- Middle School: River Trail
- High School: Northview
Taxes and HOA Information
- Parcel Number: 11 113004192934
- Tax Year: 2018
- Association Fee Includes: Security, Swimming, Tennis
- Tax Lot: 17
Virtual Tour
Parking
- Open Parking: No
Interior and Exterior Features
Interior Features
- Cooling: Electric, Central Air, Attic Fan
- Heating: Natural Gas, Forced Air
- Appliances: Washer, Cooktop, Dishwasher, Disposal, Ice Maker, Trash Compactor
- Basement: None
- Fireplace Features: Family Room, Factory Built, Gas Starter
- Flooring: Hardwood
- Interior Features: Bookcases, Tray Ceiling(s), High Ceilings, Double Vanity, Entrance Foyer
- Levels/Stories: Two
- Window Features: Storm Window(s)
- Kitchen Features: Breakfast Area, Breakfast Room
- Foundation: Slab
- Main Bedrooms: 1
- Bathrooms Total Integer: 3
- Main Full Baths: 1
- Bathrooms Total Decimal: 3
Exterior Features
- Accessibility Features: Accessible Entrance
- Patio And Porch Features: Porch
- Roof Type: Composition
- Security Features: Security System, Smoke Detector(s)
- Laundry Features: Upper Level
- Pool Private: No
Property
Utilities
- Utilities: Cable Available, Sewer Connected
- Water Source: Public
Property and Assessments
- Home Warranty: Yes
- Property Condition: Resale
Green Features
Lot Information
- Above Grade Finished Area: 3108
- Lot Features: Level
Multi Family
- Number of Units To Be Built: Square Feet
Rental
Rent Information
- Land Lease: Yes
Public Records for 7075 Walham Grove
Tax Record
- 2018$5,060.82 ($421.73 / month)
Home Facts
- Beds5
- Baths3
- Total Finished SqFt3,108 SqFt
- Above Grade Finished3,108 SqFt
- StoriesTwo
- Lot Size0.1300 Acres
- StyleSingle Family Residence
- Year Built2013
- APN11 113004192934
- CountyFulton
- Fireplaces1


