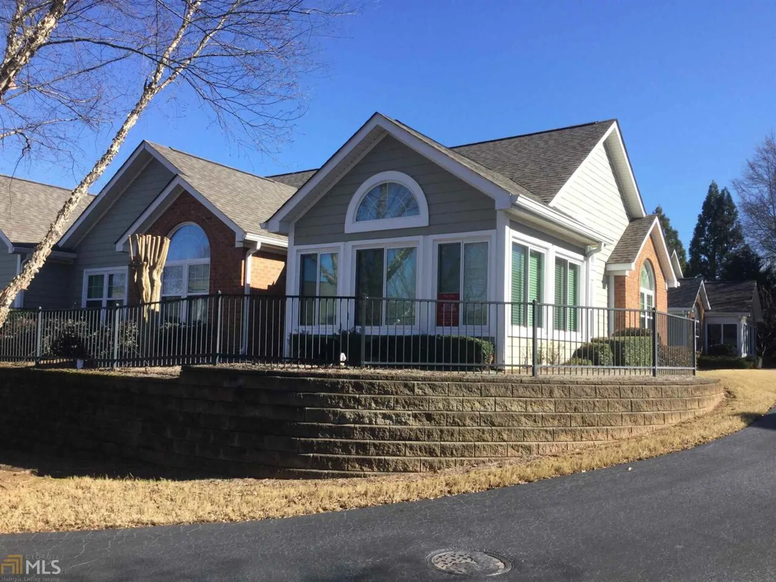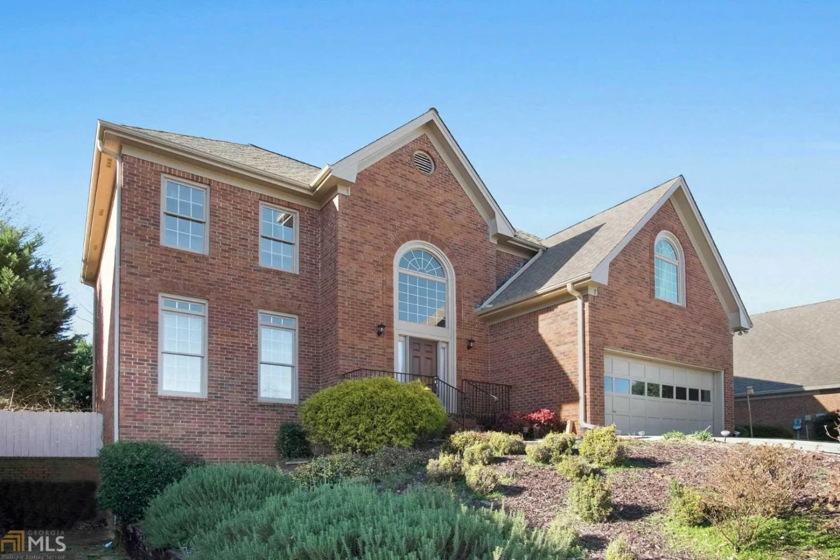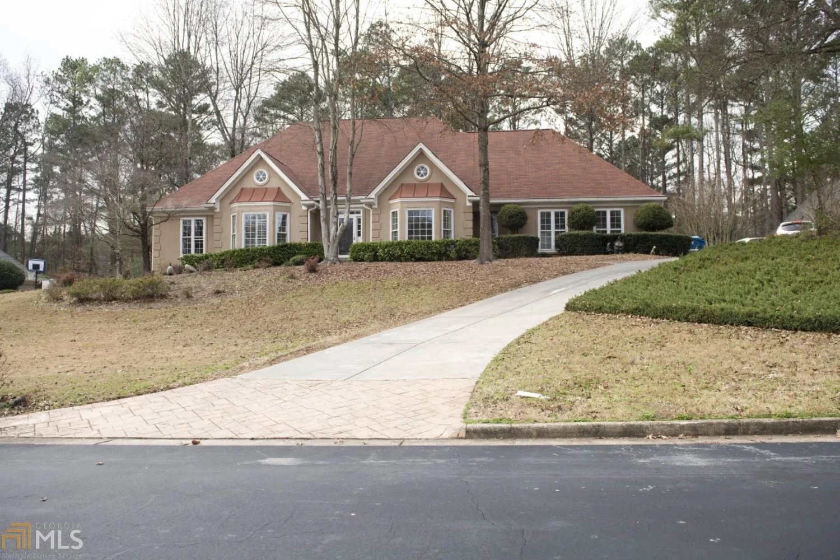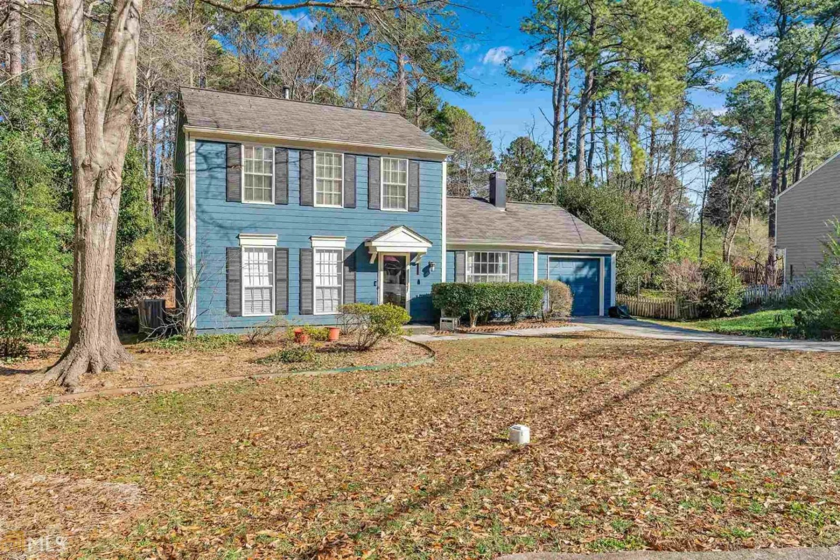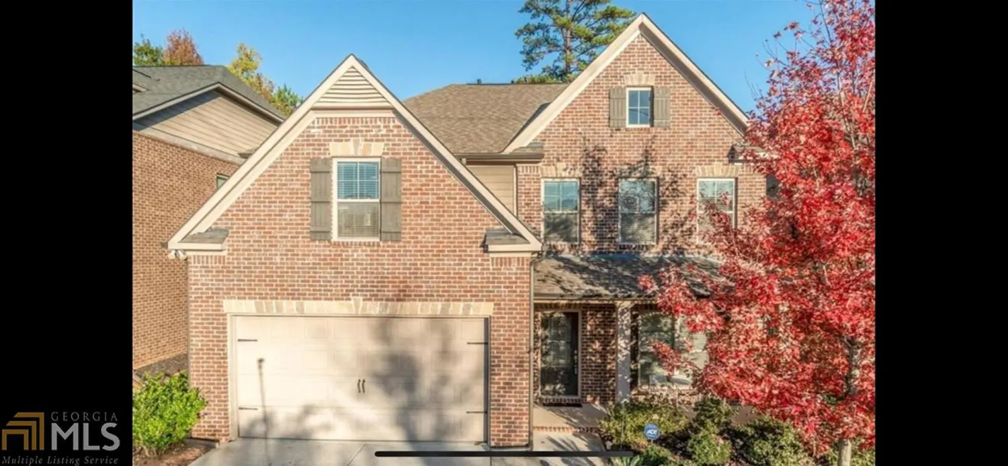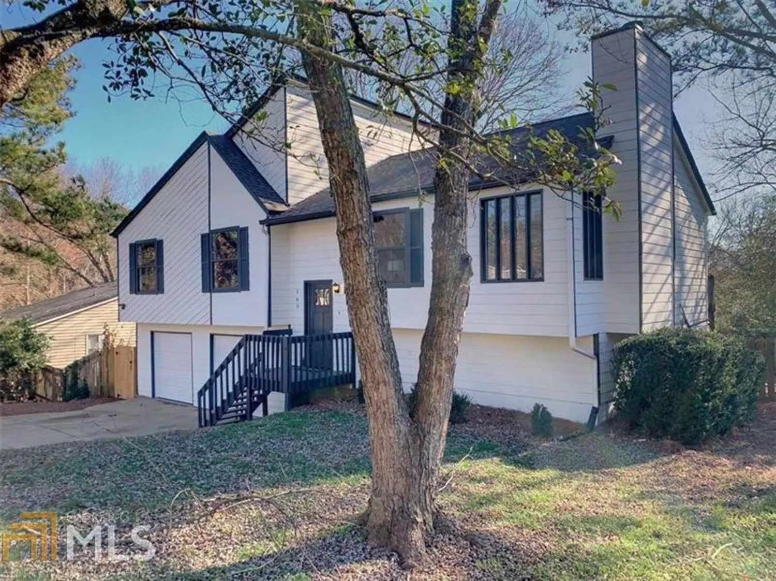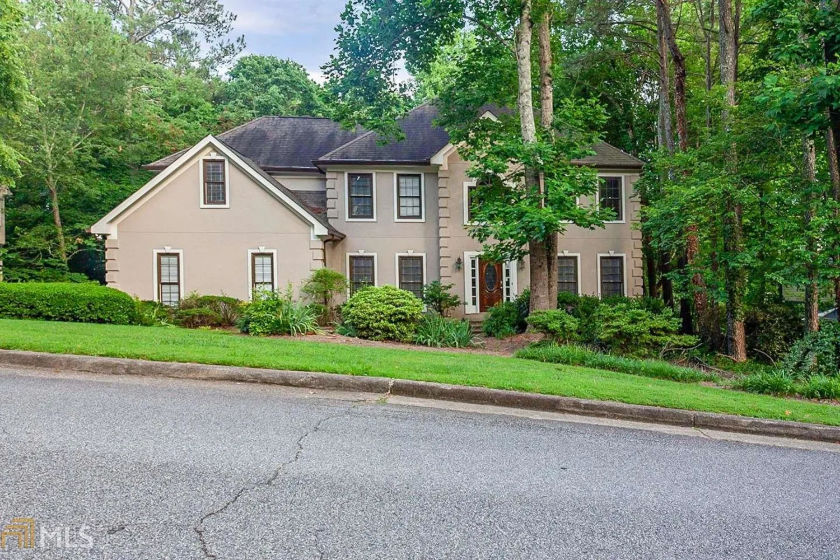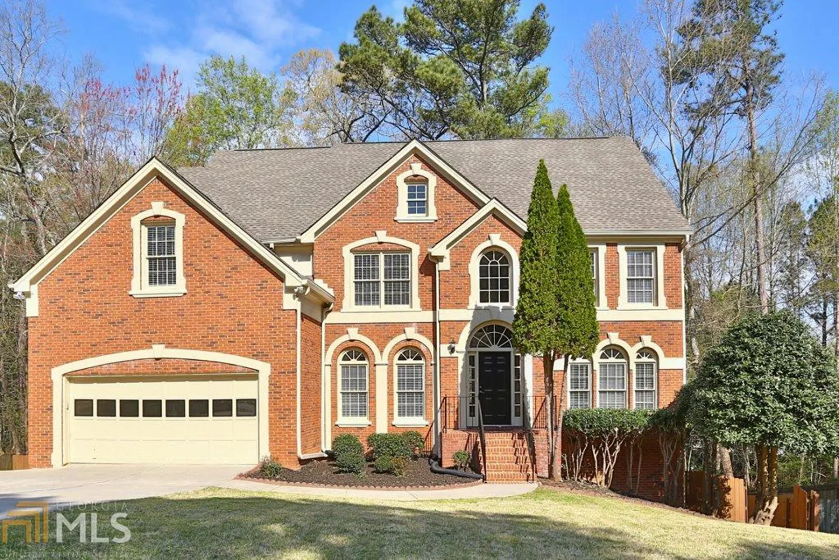320 spyglass bluff driveJohns Creek, GA 30022
320 spyglass bluff driveJohns Creek, GA 30022
Description
Master on main, huge great room with soaring ceiling, fireplace and built-in bookcase. Separate dining room open floor plan. Game room, dance floor, wet bar, wine storage, and workshop on terrace level. New roof and HVAC. Convenient to Mall, restaurants, greenway, and GA 400. Move in and make this open, friendly home your own. Lovely wooded lot with large windows and 3 decks so you can view the gorgeous wild life. Daylight Basement/terrace level with storage room, workshop, exercise or bedroom.
Property Details for 320 Spyglass Bluff Drive
- Subdivision ComplexRivermont
- Architectural StyleContemporary, Ranch
- ExteriorBalcony
- Num Of Parking Spaces2
- Parking FeaturesGarage Door Opener, Garage, Kitchen Level, Parking Pad
- Property AttachedNo
LISTING UPDATED:
- StatusClosed
- MLS #8722732
- Days on Site11
- Taxes$2,502.04 / year
- HOA Fees$360 / month
- MLS TypeResidential
- Year Built1980
- Lot Size0.53 Acres
- CountryFulton
LISTING UPDATED:
- StatusClosed
- MLS #8722732
- Days on Site11
- Taxes$2,502.04 / year
- HOA Fees$360 / month
- MLS TypeResidential
- Year Built1980
- Lot Size0.53 Acres
- CountryFulton
Building Information for 320 Spyglass Bluff Drive
- StoriesTwo
- Year Built1980
- Lot Size0.5250 Acres
Payment Calculator
Term
Interest
Home Price
Down Payment
The Payment Calculator is for illustrative purposes only. Read More
Property Information for 320 Spyglass Bluff Drive
Summary
Location and General Information
- Community Features: Clubhouse, Golf, Park, Playground, Pool, Street Lights, Swim Team, Tennis Court(s), Walk To Schools, Near Shopping
- Directions: 400N to Exit 7 - East on Holcolmb Bridge Road to Left on Barnwell, 3rd Left onto Fairway Ridge, Right on Spyglass Bluff, first home on the left. In a cul-de-sac.
- Coordinates: 33.994062,-84.261741
School Information
- Elementary School: Barnwell
- Middle School: Haynes Bridge
- High School: Centennial
Taxes and HOA Information
- Parcel Number: 12 321309310865
- Tax Year: 2018
- Association Fee Includes: Management Fee, Private Roads, Swimming, Tennis
- Tax Lot: 0
Virtual Tour
Parking
- Open Parking: Yes
Interior and Exterior Features
Interior Features
- Cooling: Electric, Ceiling Fan(s), Central Air
- Heating: Natural Gas, Central, Forced Air
- Appliances: Gas Water Heater, Dishwasher, Disposal, Ice Maker, Microwave, Oven, Oven/Range (Combo), Refrigerator
- Basement: Bath Finished, Daylight, Interior Entry, Exterior Entry, Finished, Full
- Fireplace Features: Basement, Family Room, Gas Starter, Metal
- Flooring: Carpet, Hardwood, Tile
- Interior Features: Bookcases, Vaulted Ceiling(s), High Ceilings, Double Vanity, Soaking Tub, Separate Shower, Tile Bath, Walk-In Closet(s), Wet Bar, Master On Main Level, Wine Cellar
- Levels/Stories: Two
- Window Features: Skylight(s)
- Kitchen Features: Breakfast Area, Breakfast Bar, Pantry, Solid Surface Counters
- Main Bedrooms: 2
- Bathrooms Total Integer: 3
- Main Full Baths: 2
- Bathrooms Total Decimal: 3
Exterior Features
- Accessibility Features: Garage Van Access, Accessible Approach with Ramp, Accessible Entrance, Accessible Hallway(s)
- Construction Materials: Rough-Sawn Lumber, Stone
- Patio And Porch Features: Porch, Screened
- Roof Type: Composition
- Security Features: Smoke Detector(s)
- Laundry Features: In Kitchen, Other
- Pool Private: No
- Other Structures: Workshop
Property
Utilities
- Utilities: Underground Utilities, Sewer Connected
- Water Source: Public
Property and Assessments
- Home Warranty: Yes
- Property Condition: Resale
Green Features
Lot Information
- Above Grade Finished Area: 2144
- Lot Features: Cul-De-Sac, Sloped
Multi Family
- Number of Units To Be Built: Square Feet
Rental
Rent Information
- Land Lease: Yes
Public Records for 320 Spyglass Bluff Drive
Tax Record
- 2018$2,502.04 ($208.50 / month)
Home Facts
- Beds4
- Baths3
- Total Finished SqFt4,288 SqFt
- Above Grade Finished2,144 SqFt
- Below Grade Finished2,144 SqFt
- StoriesTwo
- Lot Size0.5250 Acres
- StyleSingle Family Residence
- Year Built1980
- APN12 321309310865
- CountyFulton
- Fireplaces2


