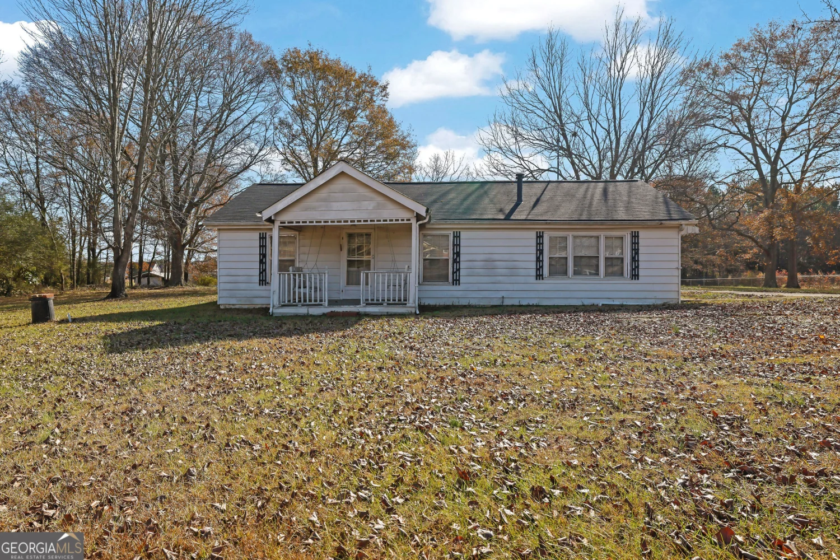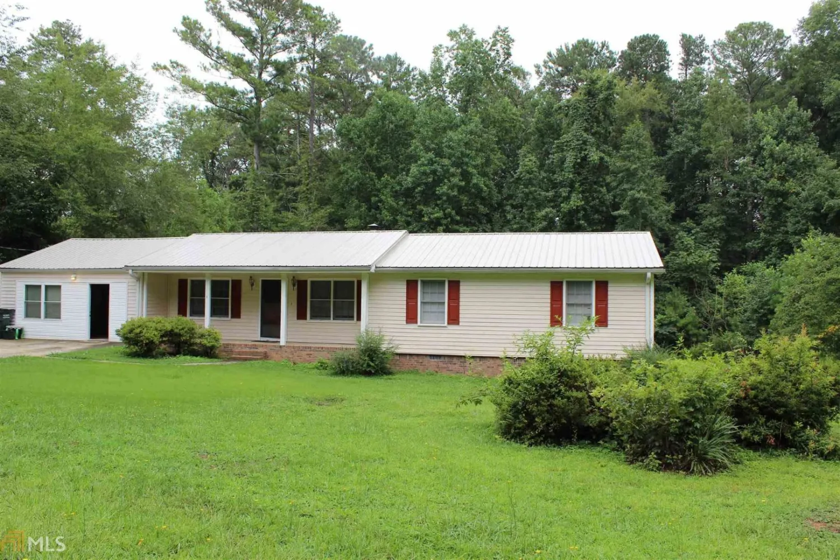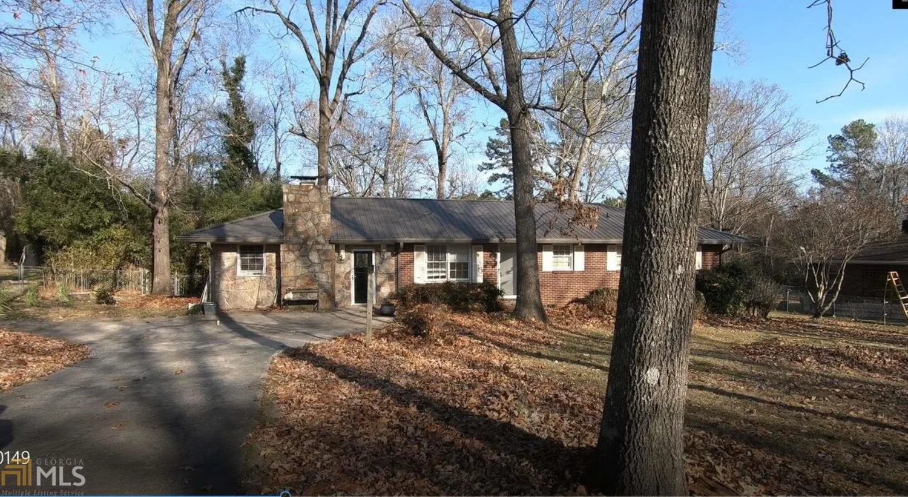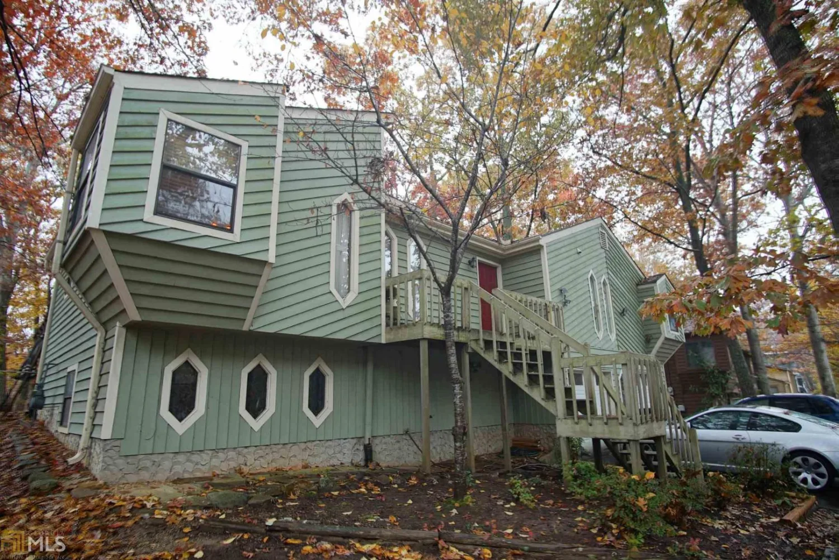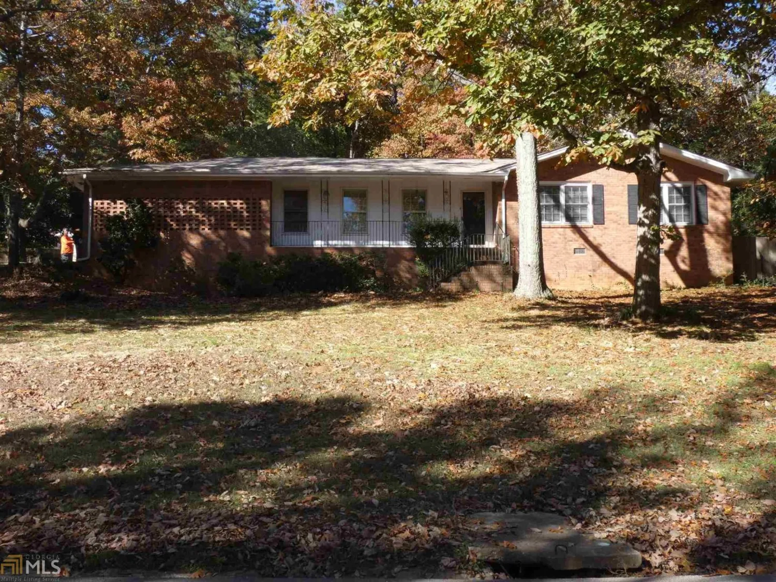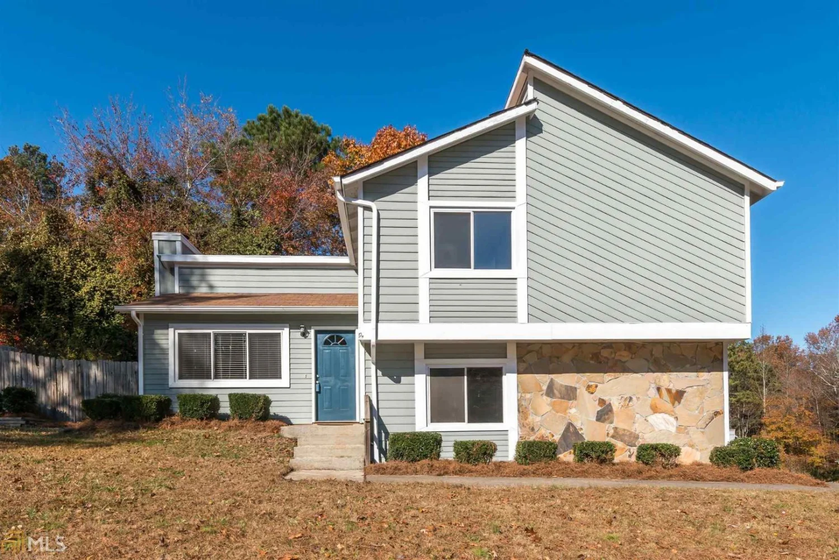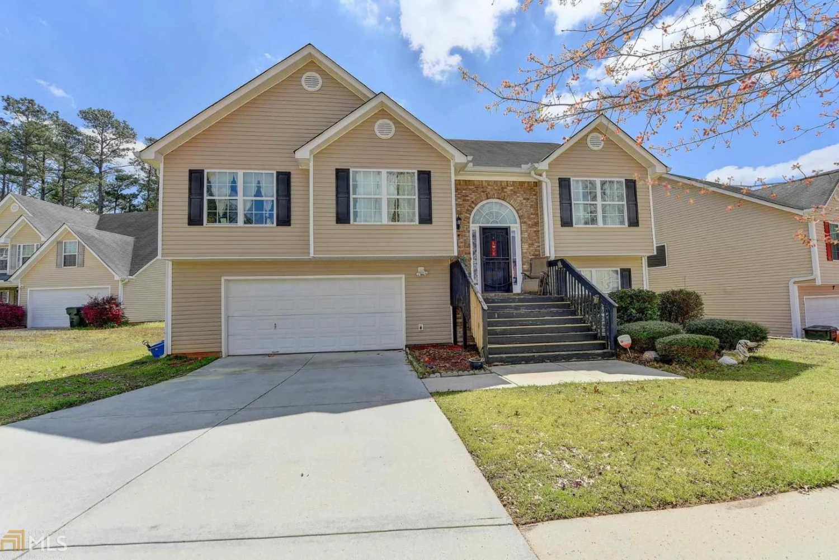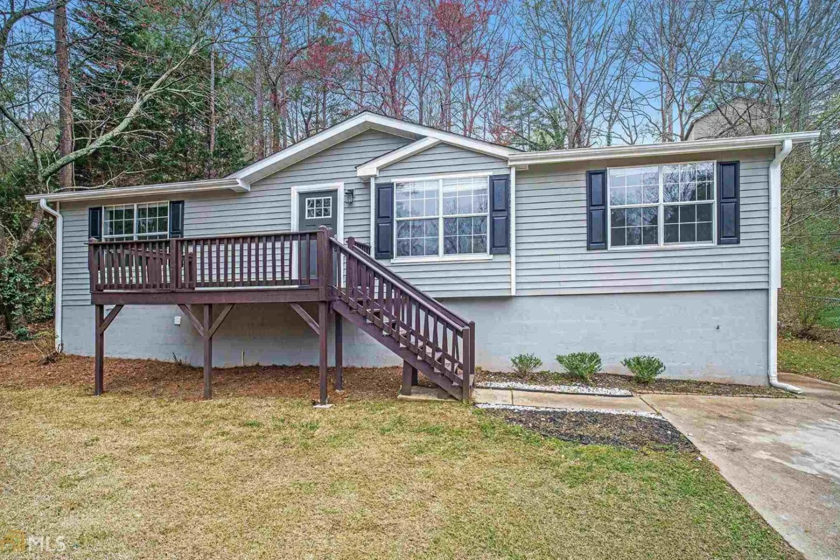3817 september waySnellville, GA 30039
3817 september waySnellville, GA 30039
Description
This lovely split level home features three bedrooms, two full bathrooms, hard wood entry, open concept, fenced back yard, Kitchen overlooks the living room, Roof and A/C are approximately two years old. Lower level not reflected in square footage. Sit on the back deck and enjoy your coffee on the screened in porch. Located near shopping, schools and freeways. Bring your own vision and update this fabulous home and make it your own. Please use Showingtime to schedule viewings to ensure alarm is not on. Weisman Closing Attorney, no blind offers. Sellers are very motivated, home needs some upgrades as reflected in the price and sold "as is". Listing Agent related to Sellers.
Property Details for 3817 September Way
- Subdivision ComplexQuinn Ridge
- Architectural StyleTraditional
- Num Of Parking Spaces2
- Parking FeaturesAttached, Garage Door Opener, Garage, Storage
- Property AttachedNo
LISTING UPDATED:
- StatusClosed
- MLS #8716574
- Days on Site29
- Taxes$2,247.63 / year
- MLS TypeResidential
- Year Built1985
- CountryGwinnett
LISTING UPDATED:
- StatusClosed
- MLS #8716574
- Days on Site29
- Taxes$2,247.63 / year
- MLS TypeResidential
- Year Built1985
- CountryGwinnett
Building Information for 3817 September Way
- StoriesMulti/Split
- Year Built1985
- Lot Size0.0000 Acres
Payment Calculator
Term
Interest
Home Price
Down Payment
The Payment Calculator is for illustrative purposes only. Read More
Property Information for 3817 September Way
Summary
Location and General Information
- Community Features: None
- Directions: Highway 124 S to Bethany Church Rd make a Right, Quinberry Dr make a right, September way make a right, third house on the left. For best option use GPS.
- Coordinates: 33.823376,-84.050666
School Information
- Elementary School: Partee
- Middle School: Shiloh
- High School: Shiloh
Taxes and HOA Information
- Parcel Number: R6035 250
- Tax Year: 2019
- Association Fee Includes: None
- Tax Lot: 138
Virtual Tour
Parking
- Open Parking: No
Interior and Exterior Features
Interior Features
- Cooling: Other, Ceiling Fan(s), Central Air, Heat Pump
- Heating: Natural Gas, Central
- Appliances: Dishwasher, Oven/Range (Combo), Refrigerator
- Basement: Daylight, Interior Entry, Finished, Full
- Fireplace Features: Living Room, Gas Starter
- Flooring: Carpet, Tile
- Interior Features: High Ceilings, Rear Stairs, Tile Bath, Walk-In Closet(s)
- Levels/Stories: Multi/Split
- Kitchen Features: Kitchen Island, Pantry
- Main Bedrooms: 3
- Bathrooms Total Integer: 2
- Main Full Baths: 2
- Bathrooms Total Decimal: 2
Exterior Features
- Construction Materials: Aluminum Siding, Vinyl Siding
- Patio And Porch Features: Deck, Patio, Screened
- Roof Type: Tile
- Security Features: Security System, Smoke Detector(s)
- Laundry Features: In Basement
- Pool Private: No
- Other Structures: Workshop
Property
Utilities
- Utilities: Cable Available, Sewer Connected
- Water Source: Public
Property and Assessments
- Home Warranty: Yes
- Property Condition: Resale
Green Features
- Green Energy Efficient: Thermostat, Doors
Lot Information
- Above Grade Finished Area: 1368
- Lot Features: Level, Private
Multi Family
- Number of Units To Be Built: Square Feet
Rental
Rent Information
- Land Lease: Yes
- Occupant Types: Vacant
Public Records for 3817 September Way
Tax Record
- 2019$2,247.63 ($187.30 / month)
Home Facts
- Beds3
- Baths2
- Total Finished SqFt2,040 SqFt
- Above Grade Finished1,368 SqFt
- Below Grade Finished672 SqFt
- StoriesMulti/Split
- Lot Size0.0000 Acres
- StyleSingle Family Residence
- Year Built1985
- APNR6035 250
- CountyGwinnett
- Fireplaces1


