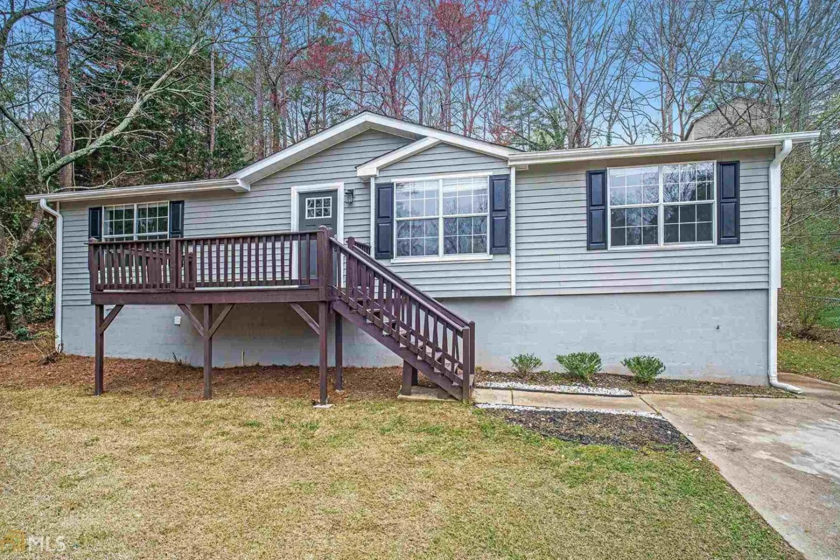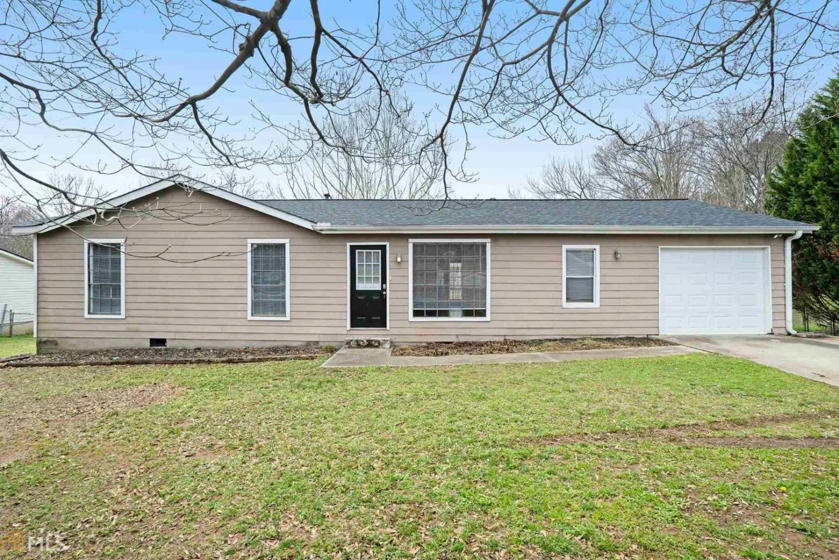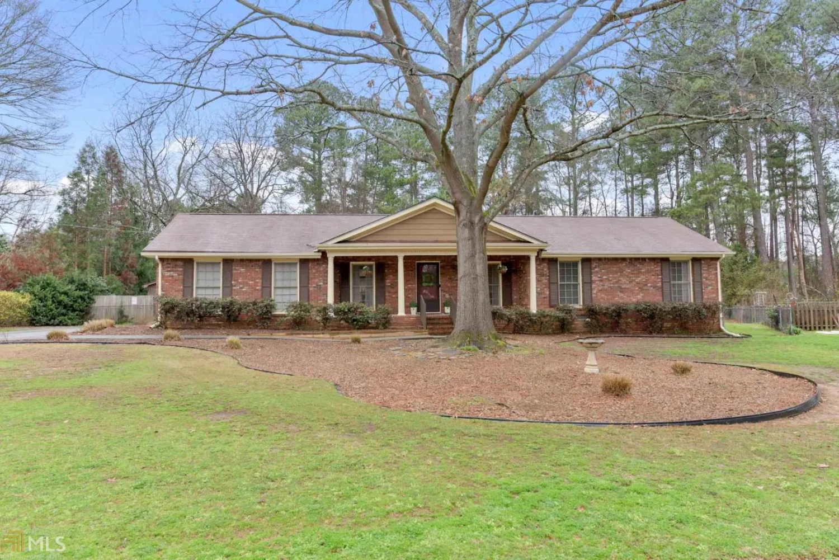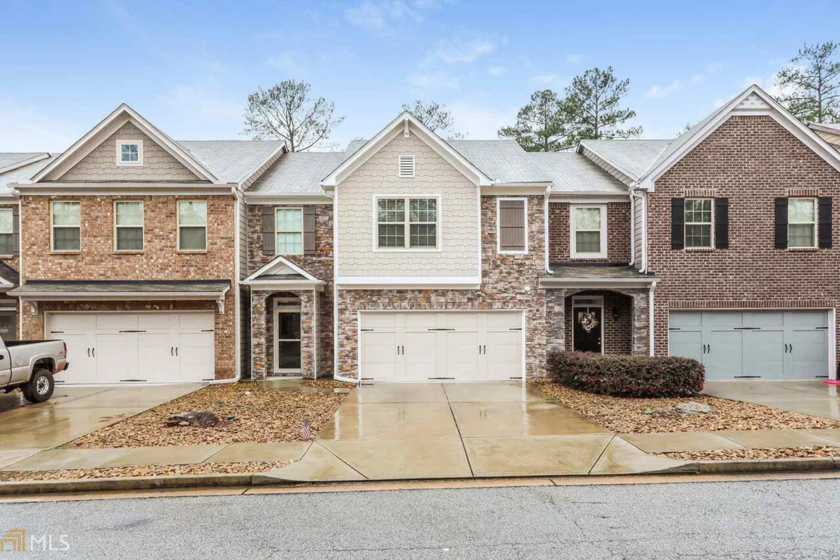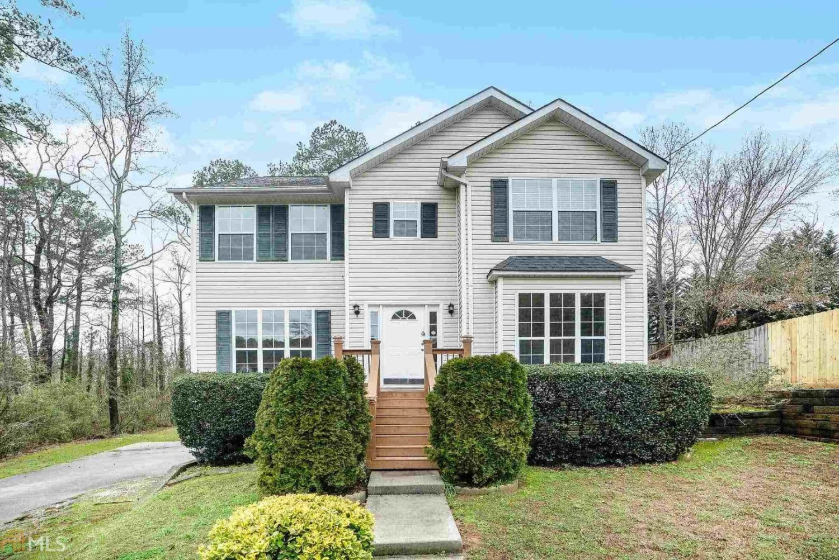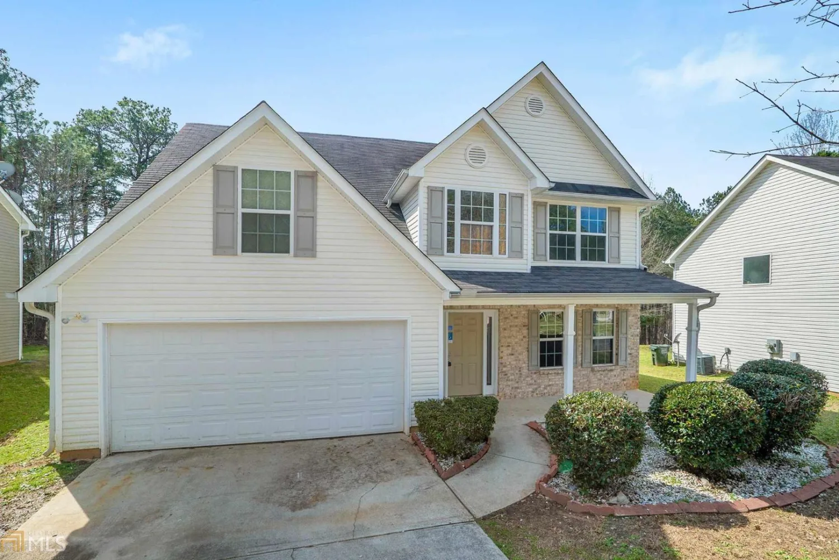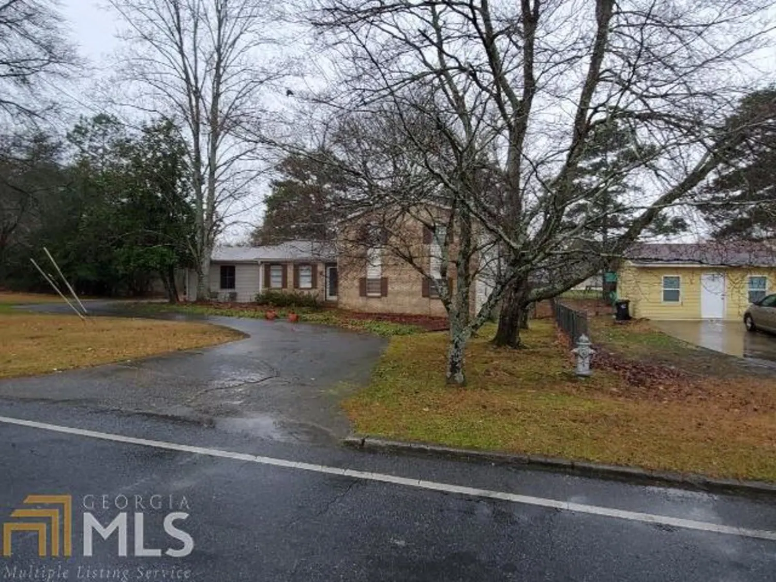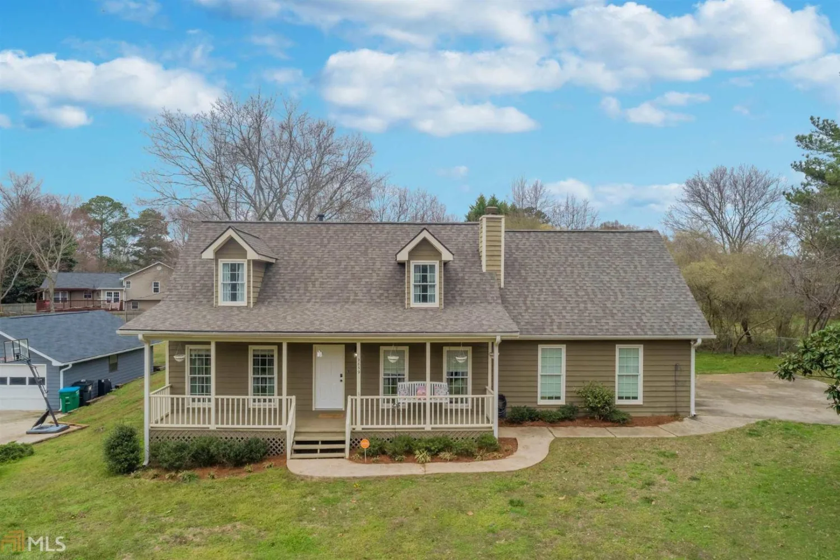4429 flat stone driveSnellville, GA 30039
4429 flat stone driveSnellville, GA 30039
Description
Open floor plan high ceilings perfect for entertaining. 4 bedroom home perfect for growing families located in an established quiet neighborhood on cul-de-sac. Fenced back yard for privacy and perfect for family gatherings. Lots of storage space with a large unfinished basement. Master suite with garden tub and walk in closets. Some TLC.
Property Details for 4429 Flat Stone Drive
- Subdivision ComplexStoney Ridge
- Architectural StyleStone Frame, Contemporary
- Num Of Parking Spaces2
- Parking FeaturesAttached, Garage Door Opener, Garage
- Property AttachedNo
LISTING UPDATED:
- StatusClosed
- MLS #8756253
- Days on Site27
- Taxes$2,910.7 / year
- HOA Fees$200 / month
- MLS TypeResidential
- Year Built2005
- Lot Size0.14 Acres
- CountryGwinnett
LISTING UPDATED:
- StatusClosed
- MLS #8756253
- Days on Site27
- Taxes$2,910.7 / year
- HOA Fees$200 / month
- MLS TypeResidential
- Year Built2005
- Lot Size0.14 Acres
- CountryGwinnett
Building Information for 4429 Flat Stone Drive
- Year Built2005
- Lot Size0.1400 Acres
Payment Calculator
Term
Interest
Home Price
Down Payment
The Payment Calculator is for illustrative purposes only. Read More
Property Information for 4429 Flat Stone Drive
Summary
Location and General Information
- Community Features: Park
- Directions: Travel south on Highway 24 turn left on Telida take left on Round Stone into community turn right onto Flat Stone Dr. Google maps
- Coordinates: 33.779705,-84.039065
School Information
- Elementary School: Norton
- Middle School: Snellville
- High School: South Gwinnett
Taxes and HOA Information
- Parcel Number: R4347 425
- Tax Year: 2019
- Association Fee Includes: Management Fee
- Tax Lot: 98
Virtual Tour
Parking
- Open Parking: No
Interior and Exterior Features
Interior Features
- Cooling: Electric, Central Air
- Heating: Electric, Natural Gas, Central
- Appliances: Dishwasher, Microwave, Oven/Range (Combo)
- Basement: Bath Finished, Full
- Flooring: Carpet, Hardwood
- Interior Features: High Ceilings, Soaking Tub, Master On Main Level, Split Foyer
- Main Bedrooms: 3
- Total Half Baths: 1
- Bathrooms Total Integer: 3
- Main Full Baths: 2
- Bathrooms Total Decimal: 2
Exterior Features
- Pool Private: No
Property
Utilities
- Water Source: Public
Property and Assessments
- Home Warranty: Yes
- Property Condition: Resale
Green Features
Lot Information
- Above Grade Finished Area: 1636
- Lot Features: Cul-De-Sac, Level
Multi Family
- Number of Units To Be Built: Square Feet
Rental
Rent Information
- Land Lease: Yes
Public Records for 4429 Flat Stone Drive
Tax Record
- 2019$2,910.70 ($242.56 / month)
Home Facts
- Beds4
- Baths2
- Total Finished SqFt1,836 SqFt
- Above Grade Finished1,636 SqFt
- Below Grade Finished200 SqFt
- Lot Size0.1400 Acres
- StyleSingle Family Residence
- Year Built2005
- APNR4347 425
- CountyGwinnett
- Fireplaces1


