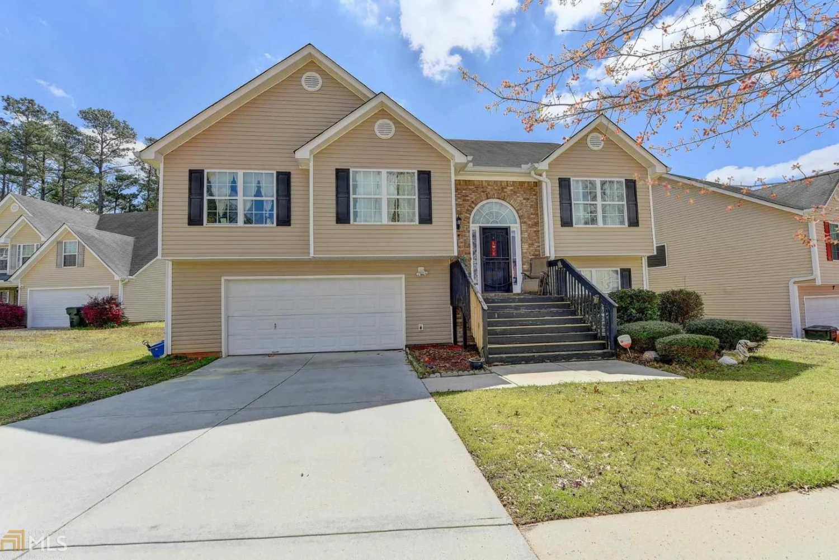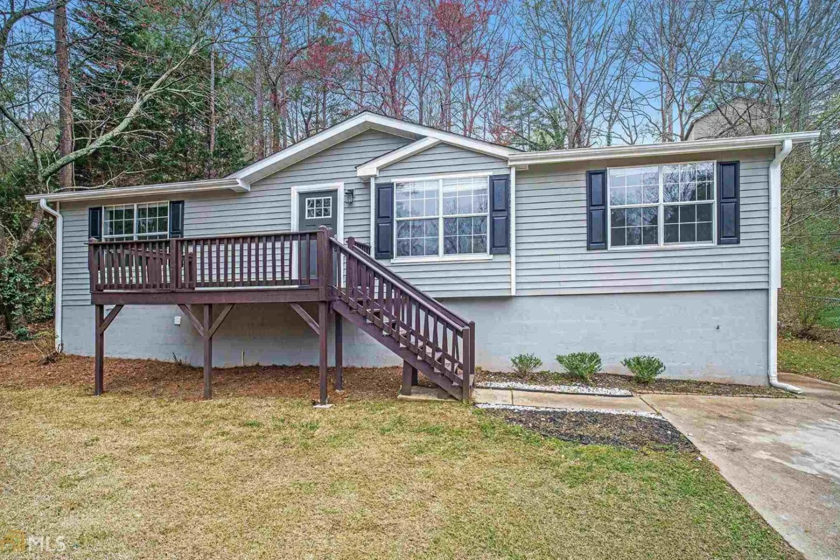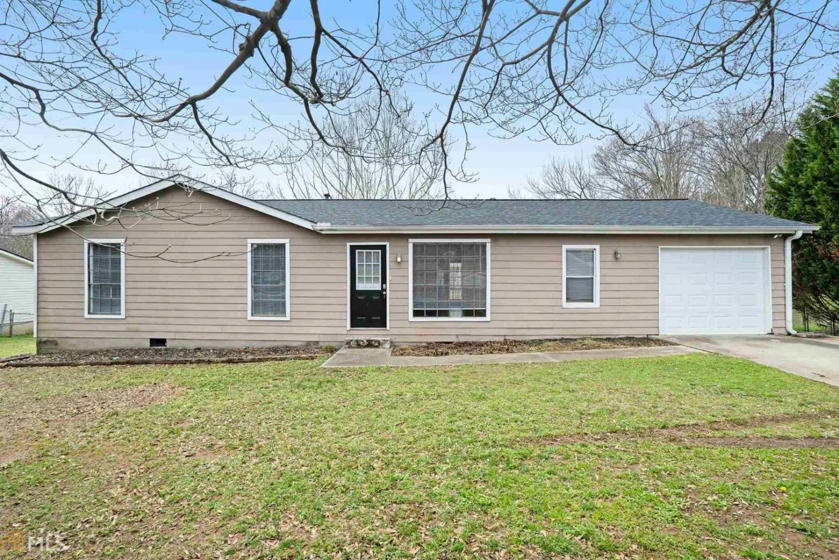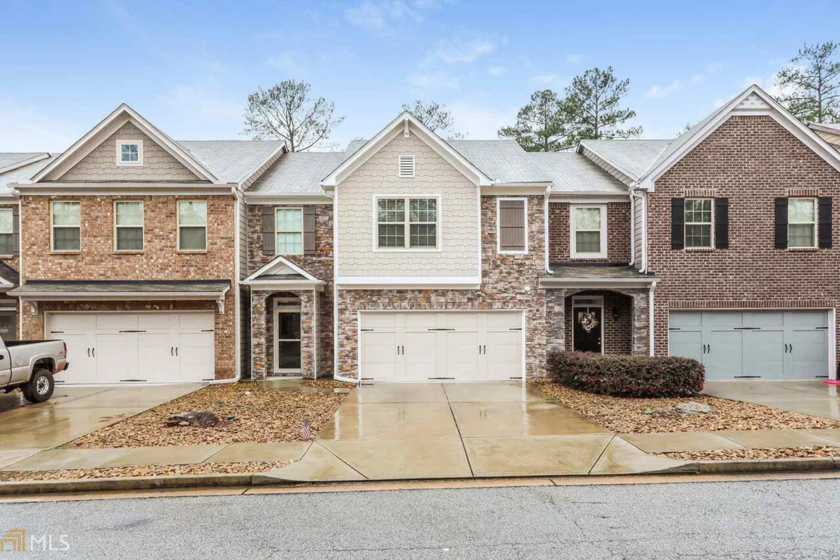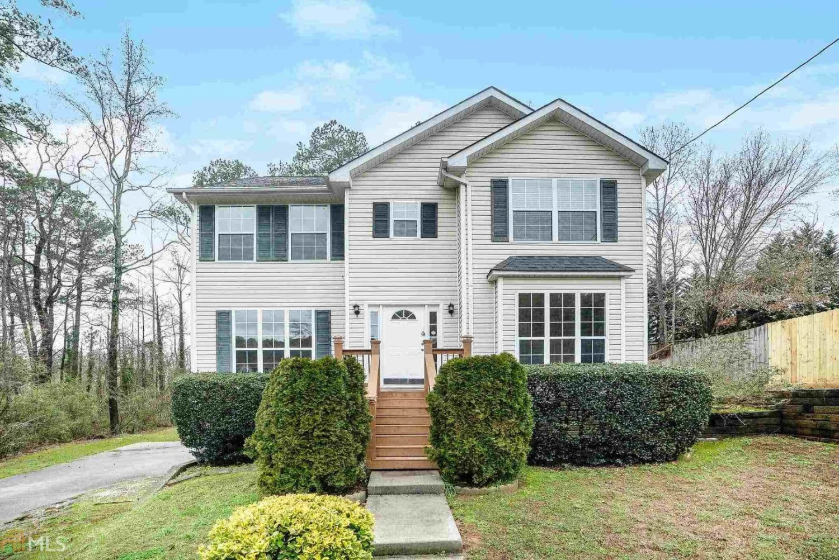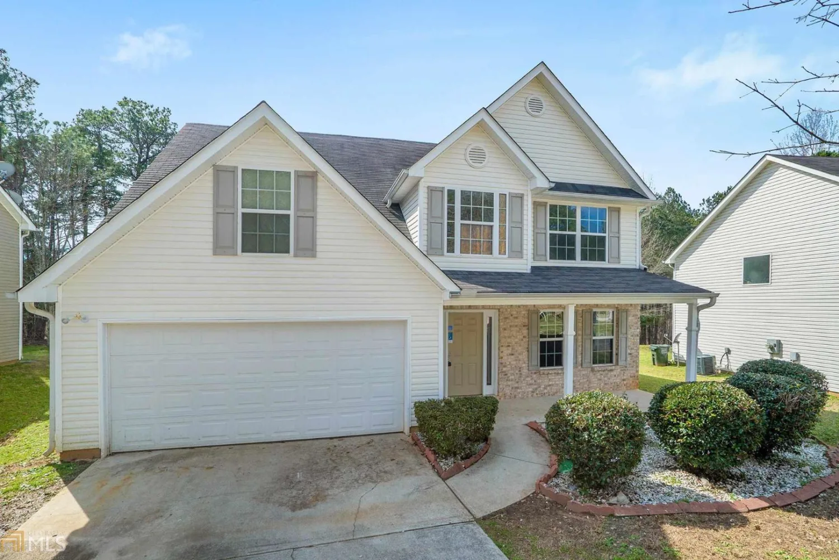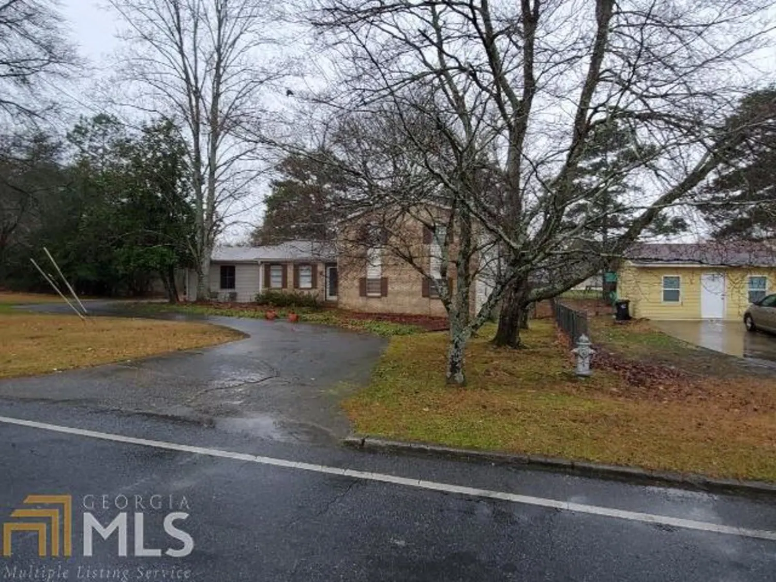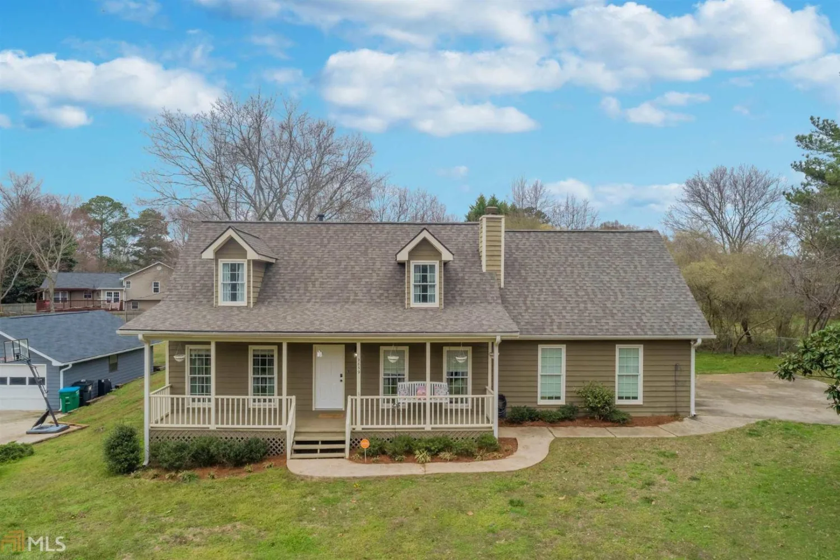2925 fallowridge courtSnellville, GA 30078
2925 fallowridge courtSnellville, GA 30078
Description
This four-sided move-in-ready brick ranch sits on a quiet cul-de-sac. In the backyard, you'll find your own private oasis: a water feature, a deck, a gazebo, and your own private pool. Inside, you'll find four bedrooms and a lovely in-law suite. You'll enjoy a two-car connected garage, hardwood floors, renovated kitchen and peace of mind with a doorbell camera. Easy access to Brookside Swim & Tennis, nearby Briscoe Park, and Summit Chase Golf & Tennis.
Property Details for 2925 Fallowridge Court
- Subdivision ComplexFarmington
- Architectural StyleBrick 4 Side, Ranch
- Parking FeaturesGarage Door Opener, Garage, Side/Rear Entrance
- Property AttachedNo
LISTING UPDATED:
- StatusClosed
- MLS #8750395
- Days on Site1
- Taxes$2,182 / year
- MLS TypeResidential
- Year Built1978
- Lot Size0.68 Acres
- CountryGwinnett
LISTING UPDATED:
- StatusClosed
- MLS #8750395
- Days on Site1
- Taxes$2,182 / year
- MLS TypeResidential
- Year Built1978
- Lot Size0.68 Acres
- CountryGwinnett
Building Information for 2925 Fallowridge Court
- StoriesOne
- Year Built1978
- Lot Size0.6800 Acres
Payment Calculator
Term
Interest
Home Price
Down Payment
The Payment Calculator is for illustrative purposes only. Read More
Property Information for 2925 Fallowridge Court
Summary
Location and General Information
- Community Features: Pool, Street Lights
- Directions: Take Skyland Drive , SW, south. Left on Hartridge. Left on Fallowridge.
- Coordinates: 33.846338,-83.995429
School Information
- Elementary School: Britt
- Middle School: Snellville
- High School: South Gwinnett
Taxes and HOA Information
- Parcel Number: R5037 311
- Tax Year: 2018
- Association Fee Includes: None
Virtual Tour
Parking
- Open Parking: No
Interior and Exterior Features
Interior Features
- Cooling: Electric, Central Air
- Heating: Natural Gas, Central
- Appliances: Dishwasher, Oven/Range (Combo), Refrigerator, Stainless Steel Appliance(s)
- Basement: Crawl Space, Partial
- Fireplace Features: Living Room
- Flooring: Hardwood
- Interior Features: Rear Stairs, In-Law Floorplan, Master On Main Level, Roommate Plan
- Levels/Stories: One
- Main Bedrooms: 4
- Total Half Baths: 1
- Bathrooms Total Integer: 3
- Main Full Baths: 2
- Bathrooms Total Decimal: 2
Exterior Features
- Pool Private: No
Property
Utilities
- Utilities: Cable Available, Sewer Connected
- Water Source: Public
Property and Assessments
- Home Warranty: Yes
- Property Condition: Resale
Green Features
- Green Energy Efficient: Insulation, Thermostat
Lot Information
- Above Grade Finished Area: 1765
- Lot Features: Cul-De-Sac, Level
Multi Family
- Number of Units To Be Built: Square Feet
Rental
Rent Information
- Land Lease: Yes
Public Records for 2925 Fallowridge Court
Tax Record
- 2018$2,182.00 ($181.83 / month)
Home Facts
- Beds4
- Baths2
- Total Finished SqFt1,765 SqFt
- Above Grade Finished1,765 SqFt
- StoriesOne
- Lot Size0.6800 Acres
- StyleSingle Family Residence
- Year Built1978
- APNR5037 311
- CountyGwinnett
- Fireplaces1


