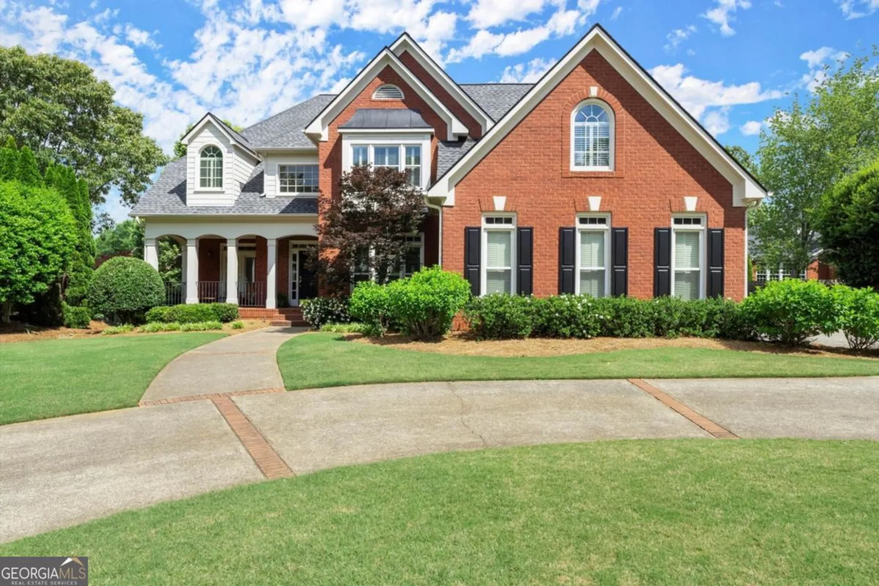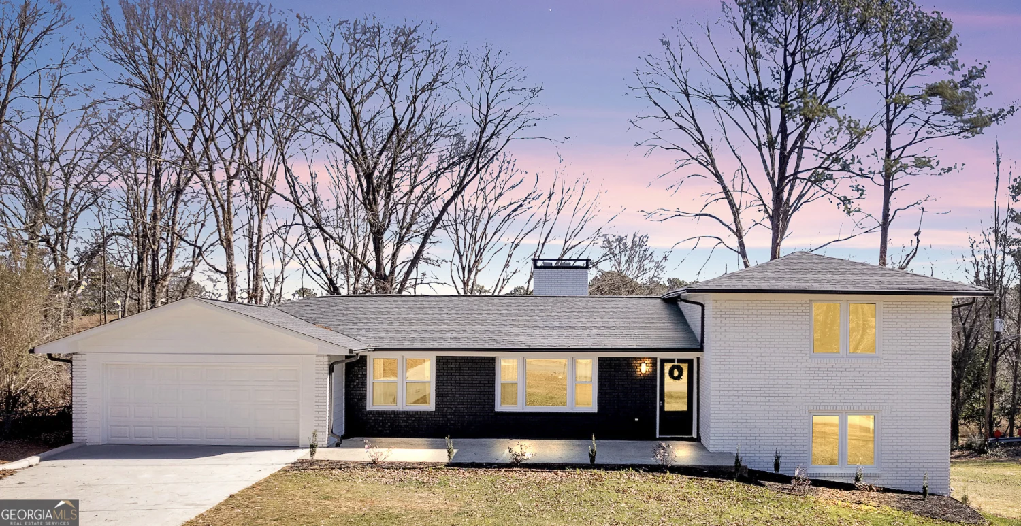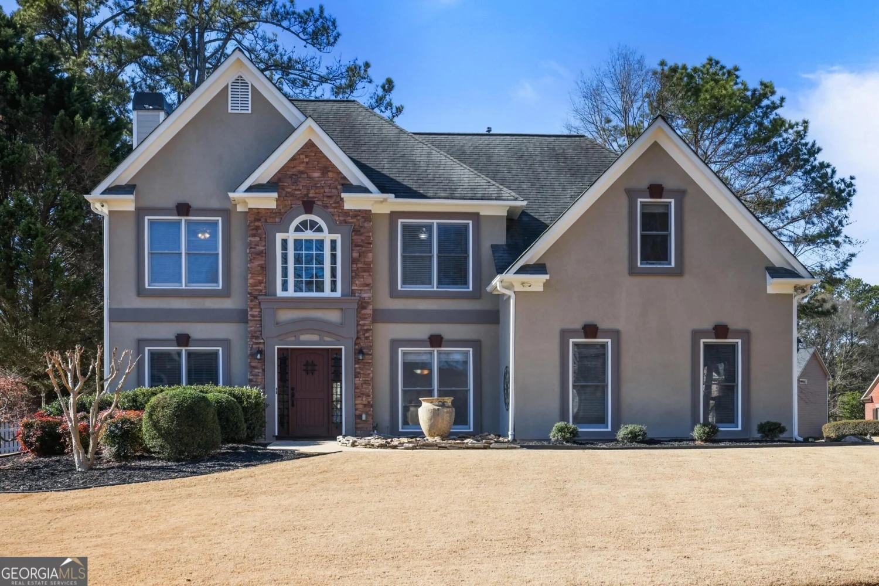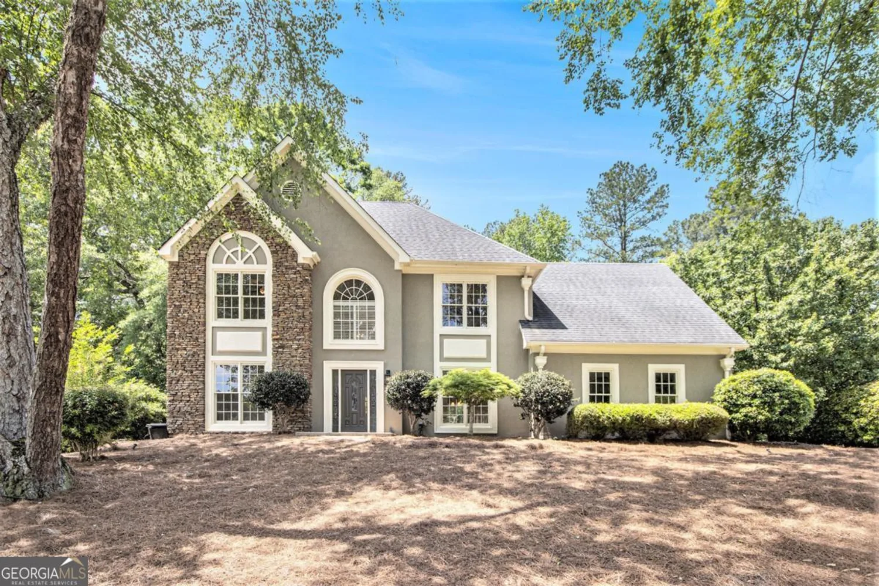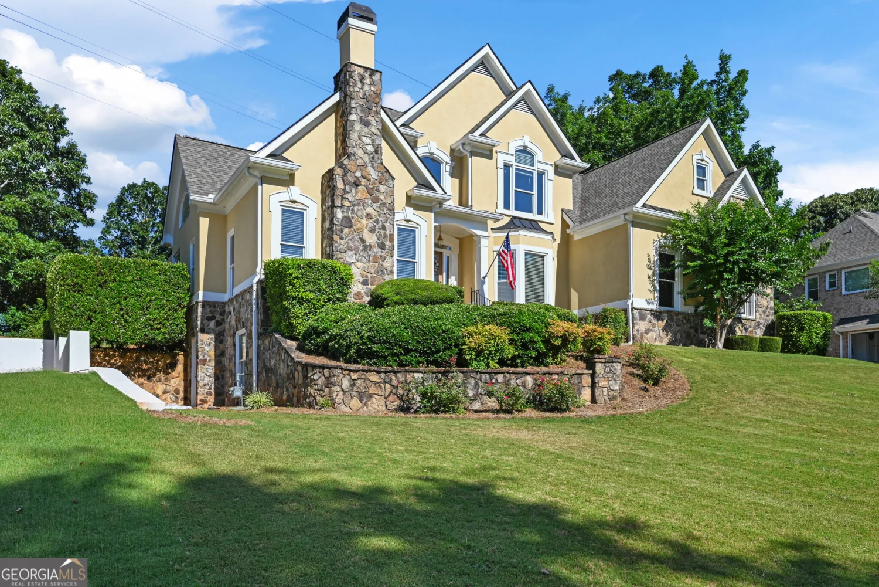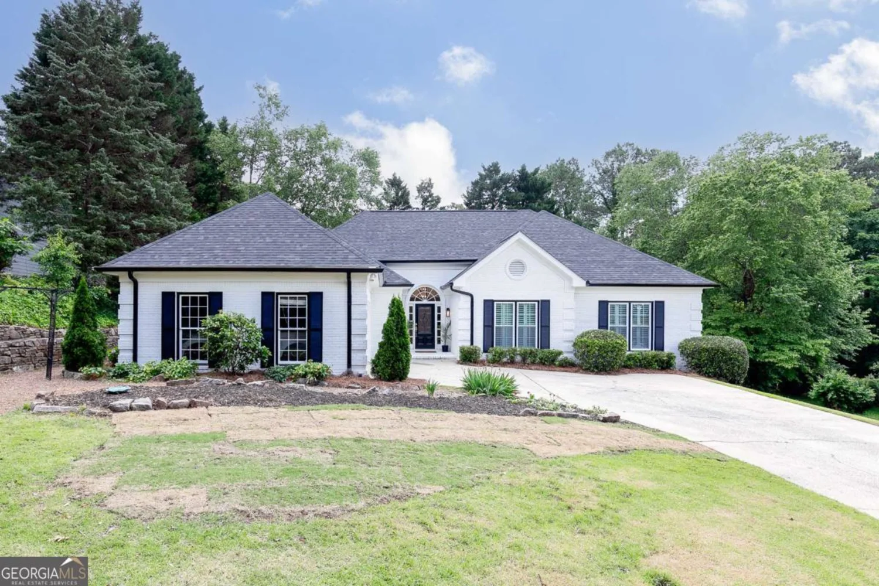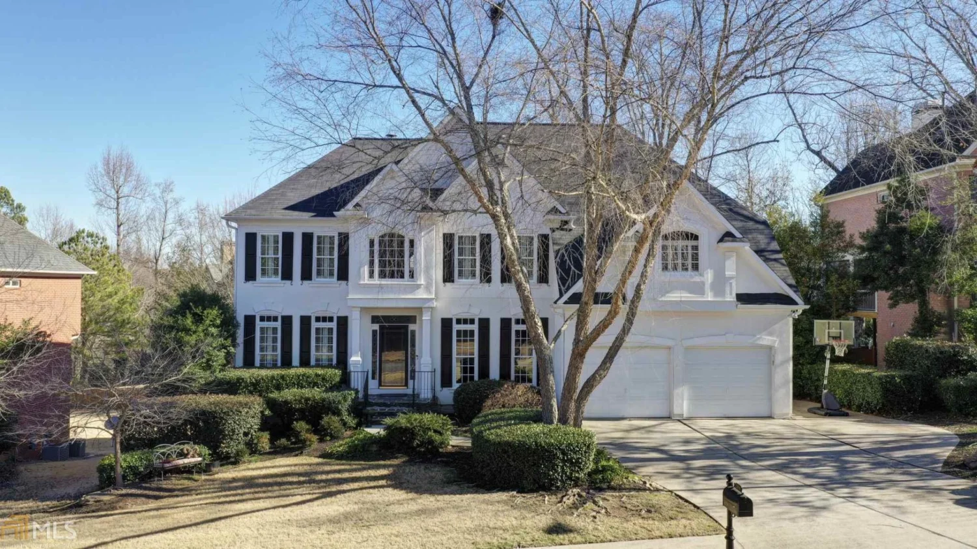2118 kinsmon driveMarietta, GA 30062
2118 kinsmon driveMarietta, GA 30062
Description
Most sought after school district- Mt Bethel Elem-Dodgen Middle-Walton High! This special cul-de-sac home has one of the largest floor plans, has been impeccably maintained and updated by the original owners and is truly move in ready! Two story family room with gorgeous chandelier and wall of windows opens to updated kitchen with ample cabinets and huge walk in pantry. Garage has granite finish floor and extra storage nook. Master bath updated with frameless shower surround and marble tile. Beautifully finished terrace level is lovely guest suite & entertainment area. Two decks and screened porch look over the half acre private lot with mature trees and small bridge over creek. Roof, all three HVACs, water heater, flooring and paint have all been updated. Come see this home in person for more specifics!
Property Details for 2118 Kinsmon Drive
- Subdivision ComplexEasthampton
- Architectural StyleBrick 3 Side, Traditional
- Num Of Parking Spaces2
- Parking FeaturesAttached, Garage, Kitchen Level
- Property AttachedNo
LISTING UPDATED:
- StatusClosed
- MLS #8717891
- Days on Site2
- Taxes$2,203.57 / year
- MLS TypeResidential
- Year Built1997
- Lot Size0.53 Acres
- CountryCobb
LISTING UPDATED:
- StatusClosed
- MLS #8717891
- Days on Site2
- Taxes$2,203.57 / year
- MLS TypeResidential
- Year Built1997
- Lot Size0.53 Acres
- CountryCobb
Building Information for 2118 Kinsmon Drive
- StoriesTwo
- Year Built1997
- Lot Size0.5300 Acres
Payment Calculator
Term
Interest
Home Price
Down Payment
The Payment Calculator is for illustrative purposes only. Read More
Property Information for 2118 Kinsmon Drive
Summary
Location and General Information
- Community Features: Clubhouse, Lake, Playground, Pool, Sidewalks, Street Lights, Swim Team, Tennis Court(s), Tennis Team, Near Shopping
- Directions: Roswell Rd to Grand Vista Approach. Right on Kinsmon Dr. House in cul-de-sac.
- Coordinates: 33.9988559,-84.41605609999999
School Information
- Elementary School: Mount Bethel
- Middle School: Dodgen
- High School: Walton
Taxes and HOA Information
- Parcel Number: 01001900930
- Tax Year: 2019
- Association Fee Includes: Reserve Fund, Swimming, Tennis
- Tax Lot: 47
Virtual Tour
Parking
- Open Parking: No
Interior and Exterior Features
Interior Features
- Cooling: Electric, Central Air
- Heating: Natural Gas, Central
- Appliances: Gas Water Heater, Cooktop, Dishwasher, Disposal, Ice Maker, Microwave, Stainless Steel Appliance(s)
- Basement: Bath Finished, Daylight, Interior Entry, Exterior Entry, Finished, Full
- Fireplace Features: Gas Log
- Flooring: Carpet, Hardwood
- Interior Features: Bookcases, Tray Ceiling(s), Vaulted Ceiling(s), High Ceilings, Double Vanity, Entrance Foyer, Rear Stairs, Separate Shower, Tile Bath, Walk-In Closet(s)
- Levels/Stories: Two
- Window Features: Double Pane Windows
- Total Half Baths: 1
- Bathrooms Total Integer: 5
- Bathrooms Total Decimal: 4
Exterior Features
- Spa Features: Bath
- Pool Private: No
Property
Utilities
- Utilities: Underground Utilities, Cable Available, Sewer Connected
- Water Source: Public
Property and Assessments
- Home Warranty: Yes
- Property Condition: Updated/Remodeled, Resale
Green Features
- Green Energy Efficient: Thermostat
Lot Information
- Above Grade Finished Area: 4480
- Lot Features: Cul-De-Sac, Level, Private
Multi Family
- Number of Units To Be Built: Square Feet
Rental
Rent Information
- Land Lease: Yes
Public Records for 2118 Kinsmon Drive
Tax Record
- 2019$2,203.57 ($183.63 / month)
Home Facts
- Beds5
- Baths4
- Total Finished SqFt5,416 SqFt
- Above Grade Finished4,480 SqFt
- Below Grade Finished936 SqFt
- StoriesTwo
- Lot Size0.5300 Acres
- StyleSingle Family Residence
- Year Built1997
- APN01001900930
- CountyCobb
- Fireplaces1


