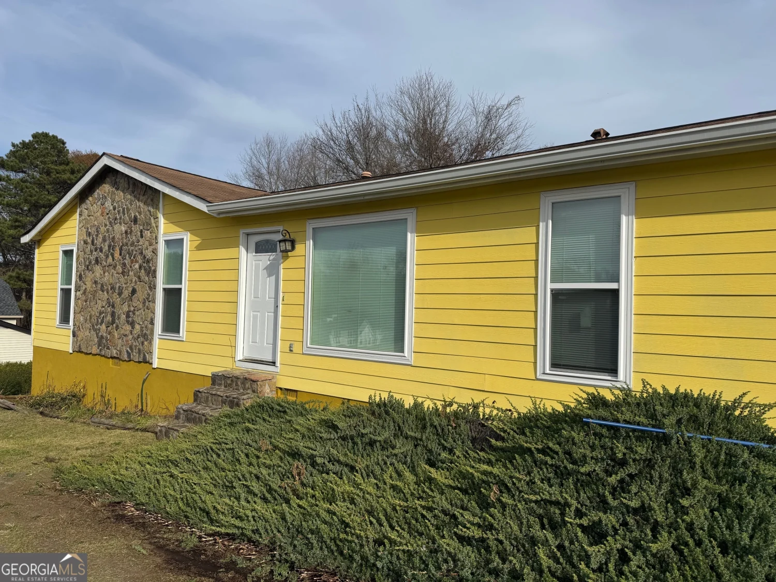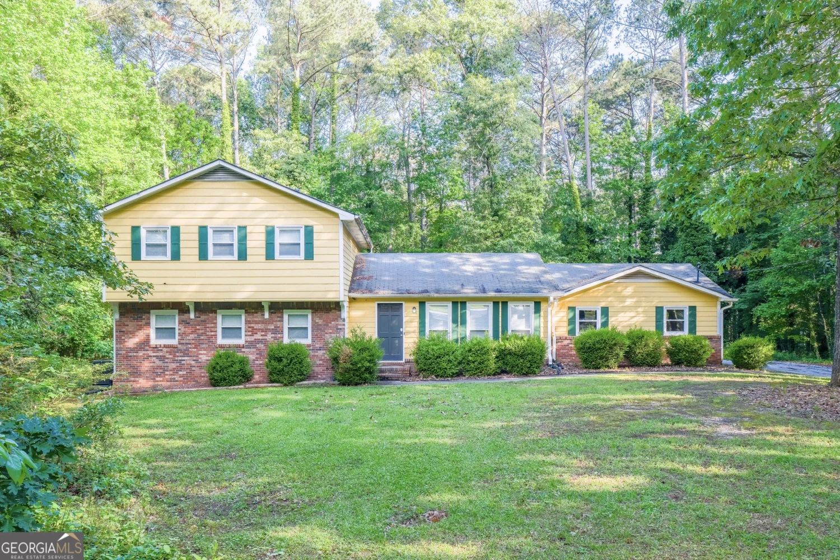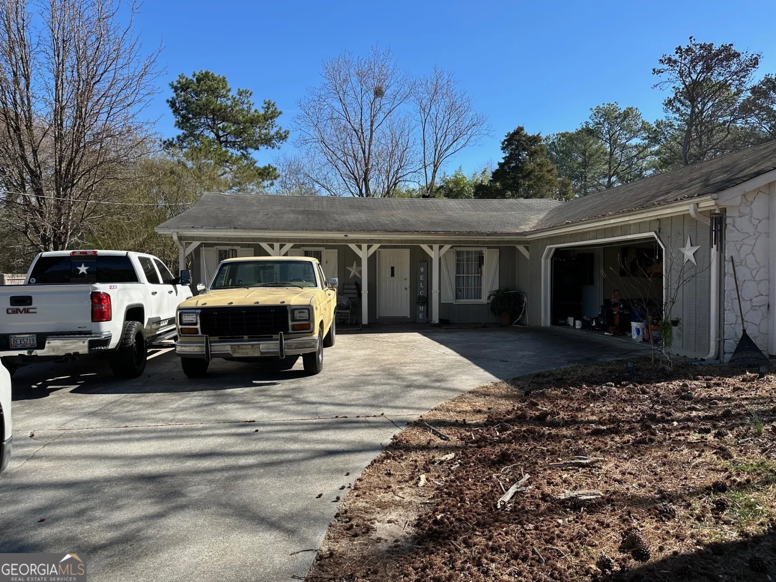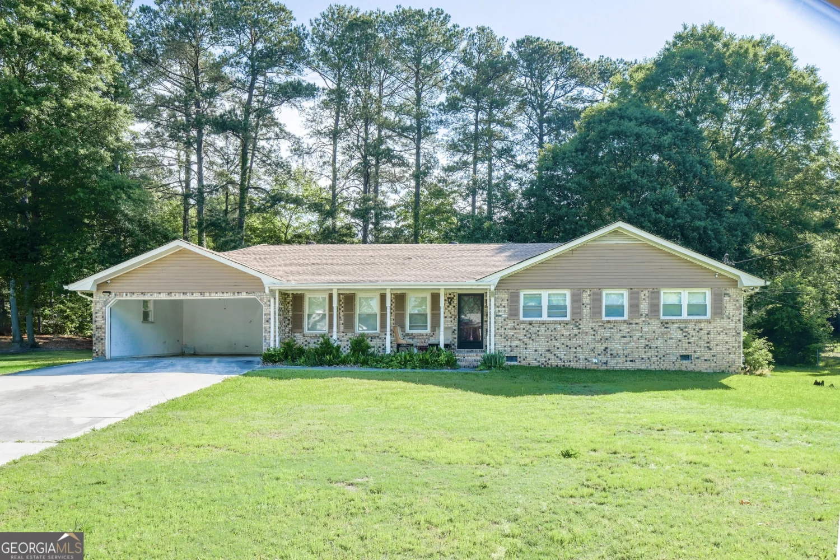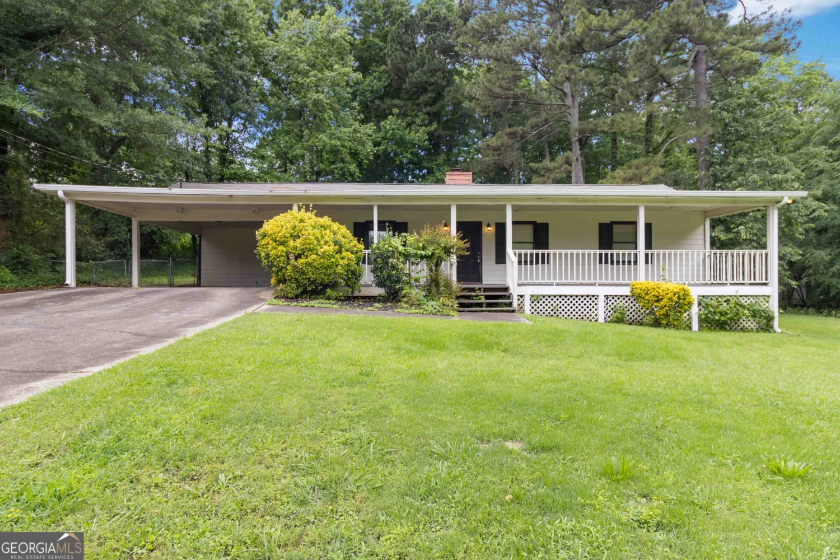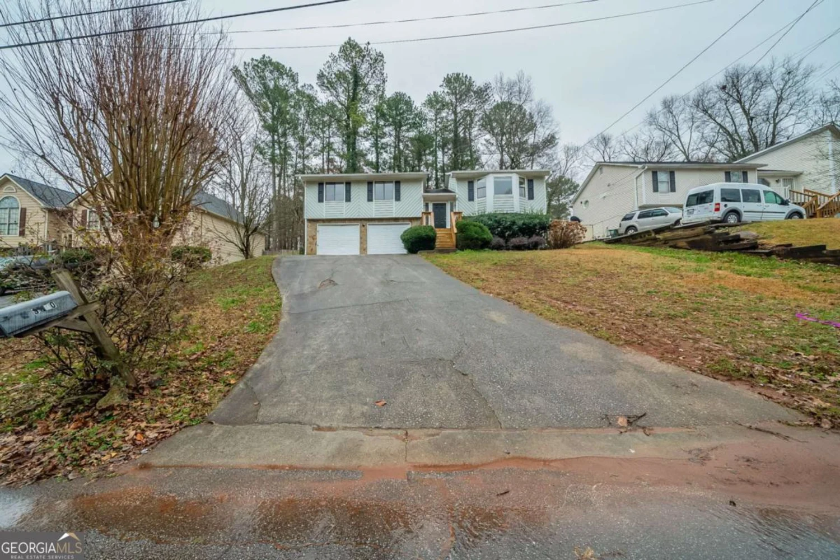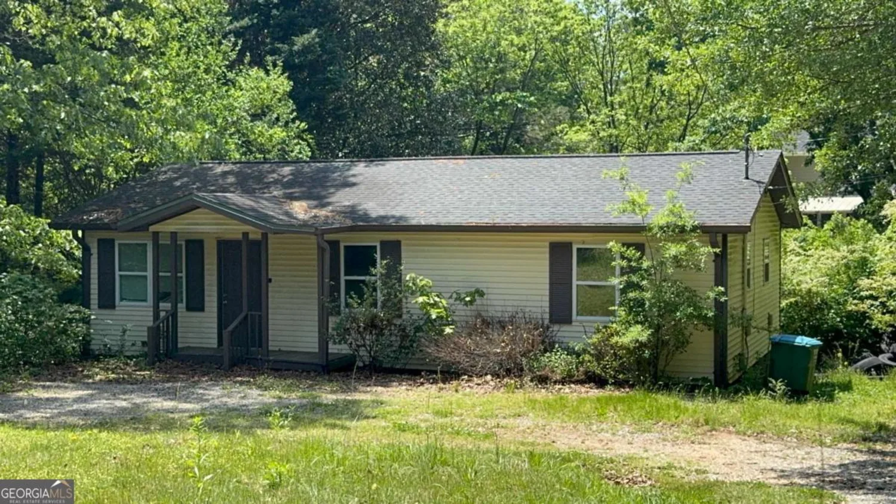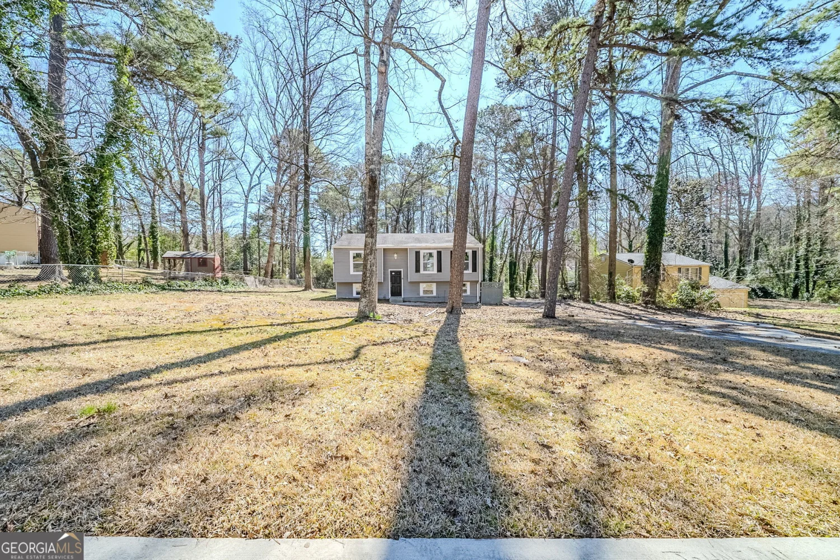1548 sw skuttle cove swSnellville, GA 30078
1548 sw skuttle cove swSnellville, GA 30078
Description
BROOKWOOD SCHOOL DISTRICT!! This completely renovated home is a MUST see. Five (5) bedrooms, Three (3) baths, Two (2) fully equipped KITCHENS with new appliances. NEW roof, NEW windows, NEW floors, and it's freshly painted and waiting for you to move right in. Come see it today.
Property Details for 1548 SW Skuttle Cove SW
- Subdivision ComplexChimney Hills
- Architectural StyleStone Frame, Traditional
- ExteriorGarden
- Num Of Parking Spaces2
- Parking FeaturesAttached, Garage Door Opener, Garage
- Property AttachedNo
- Waterfront FeaturesNo Dock Or Boathouse
LISTING UPDATED:
- StatusClosed
- MLS #8719147
- Days on Site58
- Taxes$2,819.28 / year
- MLS TypeResidential
- Year Built1976
- Lot Size0.80 Acres
- CountryGwinnett
LISTING UPDATED:
- StatusClosed
- MLS #8719147
- Days on Site58
- Taxes$2,819.28 / year
- MLS TypeResidential
- Year Built1976
- Lot Size0.80 Acres
- CountryGwinnett
Building Information for 1548 SW Skuttle Cove SW
- StoriesTwo
- Year Built1976
- Lot Size0.8000 Acres
Payment Calculator
Term
Interest
Home Price
Down Payment
The Payment Calculator is for illustrative purposes only. Read More
Property Information for 1548 SW Skuttle Cove SW
Summary
Location and General Information
- Community Features: Street Lights
- Directions: From Five Forks Trikum and Oak Road, head East on Oak Road. Right on Highpoint Road to Right on Fireplace Trail and Left on Skuttle Cove to end of Cul De Sac.
- Coordinates: 33.866519,-84.053534
School Information
- Elementary School: Brookwood
- Middle School: Five Forks
- High School: Brookwood
Taxes and HOA Information
- Parcel Number: R6069 135
- Tax Year: 2019
- Association Fee Includes: None
- Tax Lot: 8
Virtual Tour
Parking
- Open Parking: No
Interior and Exterior Features
Interior Features
- Cooling: Electric, Ceiling Fan(s), Central Air
- Heating: Natural Gas, Central, Forced Air
- Appliances: Gas Water Heater, Dishwasher, Ice Maker, Microwave, Oven/Range (Combo), Refrigerator, Stainless Steel Appliance(s)
- Basement: Daylight, Interior Entry, Exterior Entry, Full
- Fireplace Features: Family Room, Gas Starter
- Flooring: Carpet, Hardwood, Tile
- Interior Features: High Ceilings, Tile Bath, Walk-In Closet(s), In-Law Floorplan, Split Foyer
- Levels/Stories: Two
- Window Features: Double Pane Windows
- Main Bedrooms: 2
- Bathrooms Total Integer: 3
- Main Full Baths: 1
- Bathrooms Total Decimal: 3
Exterior Features
- Construction Materials: Wood Siding
- Patio And Porch Features: Deck, Patio
- Roof Type: Composition
- Security Features: Security System, Carbon Monoxide Detector(s), Smoke Detector(s)
- Laundry Features: Other
- Pool Private: No
Property
Utilities
- Utilities: Cable Available, Sewer Connected
- Water Source: Public
Property and Assessments
- Home Warranty: Yes
- Property Condition: Updated/Remodeled, Resale
Green Features
- Green Energy Efficient: Insulation, Thermostat
Lot Information
- Above Grade Finished Area: 2450
- Lot Features: Cul-De-Sac, Open Lot
- Waterfront Footage: No Dock Or Boathouse
Multi Family
- Number of Units To Be Built: Square Feet
Rental
Rent Information
- Land Lease: Yes
- Occupant Types: Vacant
Public Records for 1548 SW Skuttle Cove SW
Tax Record
- 2019$2,819.28 ($234.94 / month)
Home Facts
- Beds5
- Baths3
- Total Finished SqFt2,450 SqFt
- Above Grade Finished2,450 SqFt
- StoriesTwo
- Lot Size0.8000 Acres
- StyleSingle Family Residence
- Year Built1976
- APNR6069 135
- CountyGwinnett
- Fireplaces1


