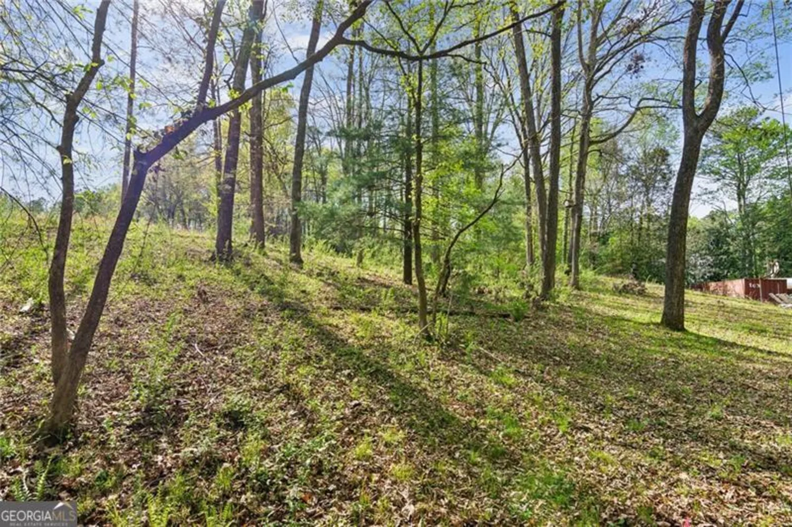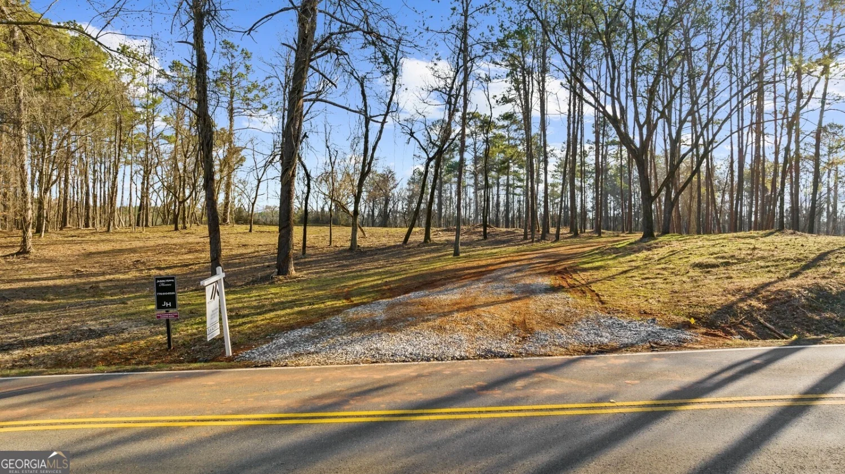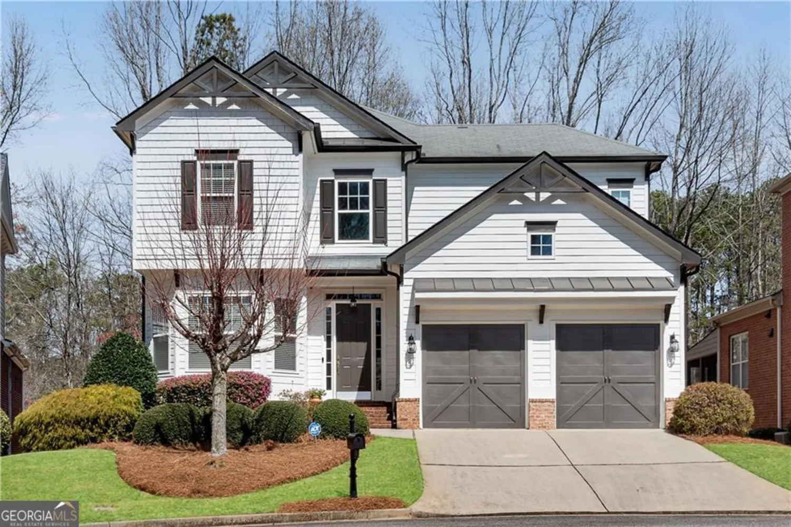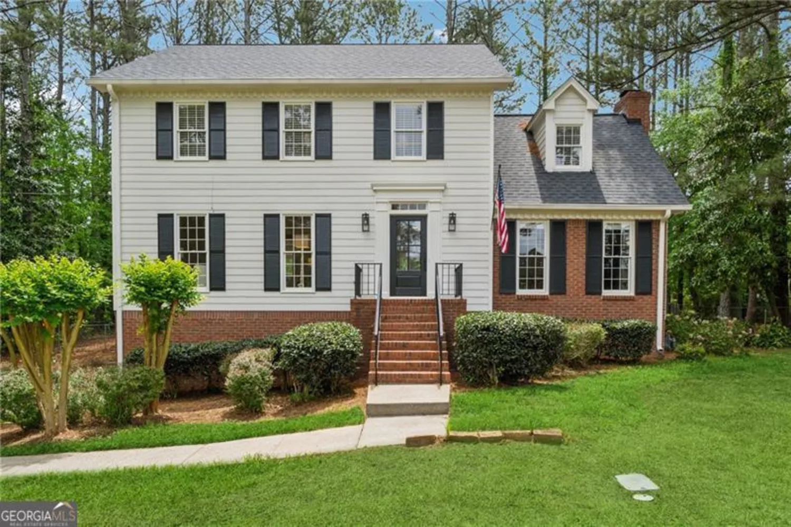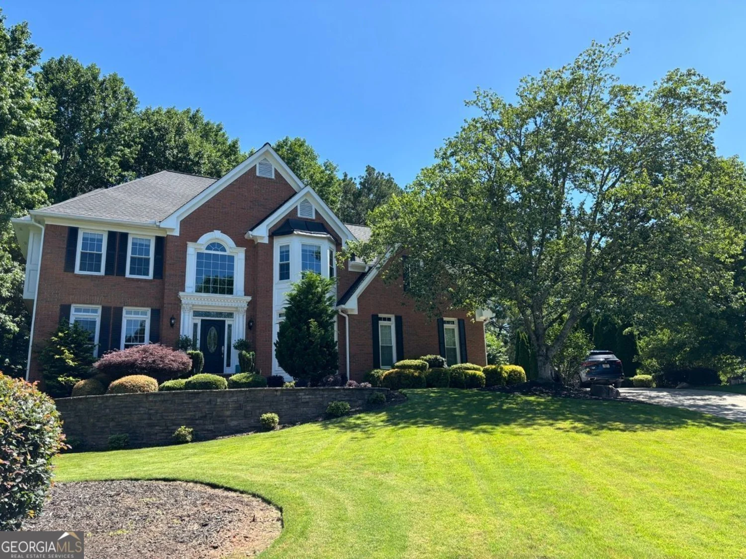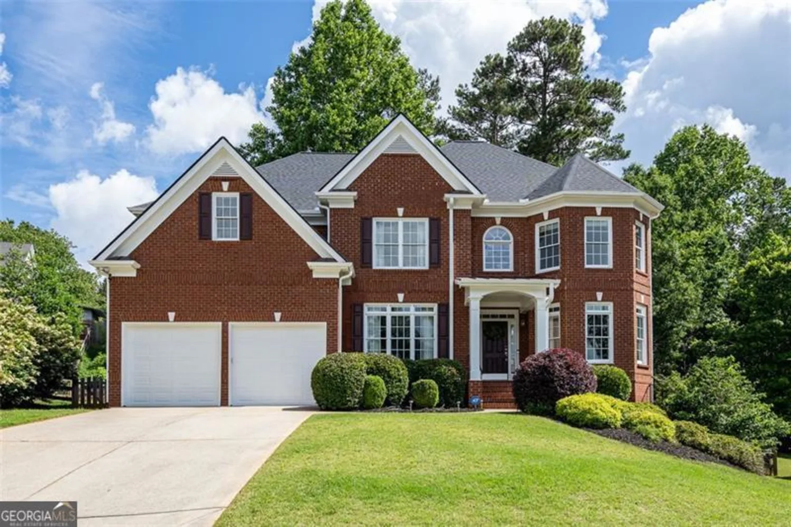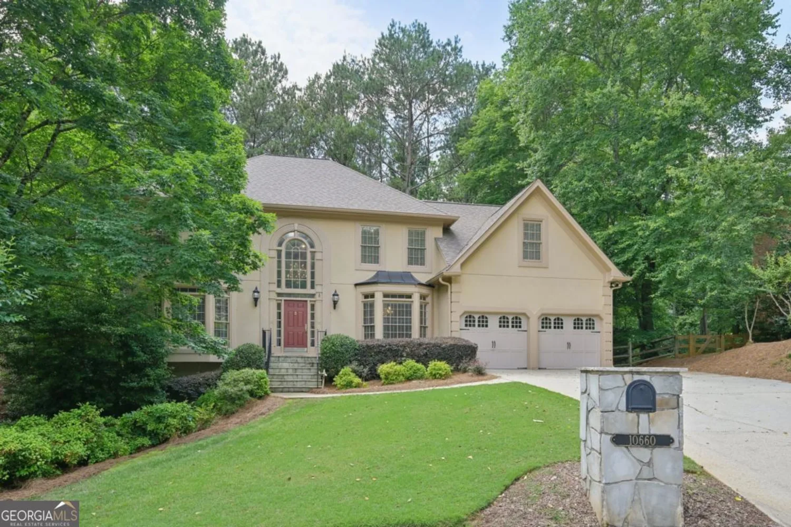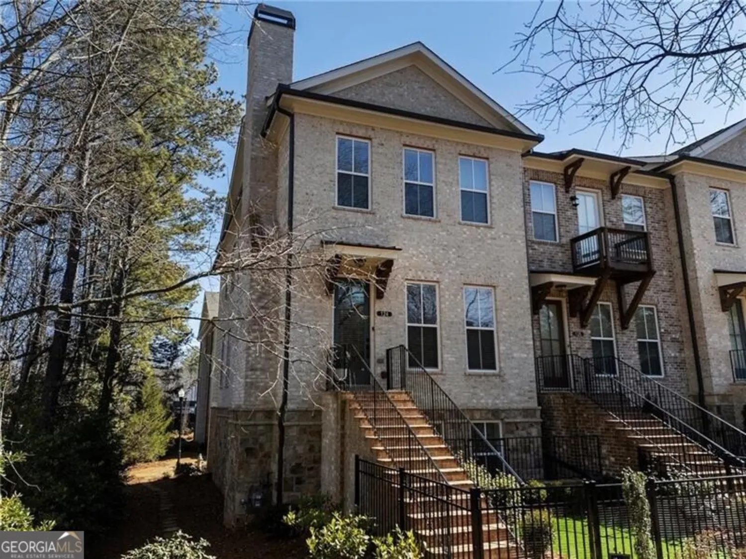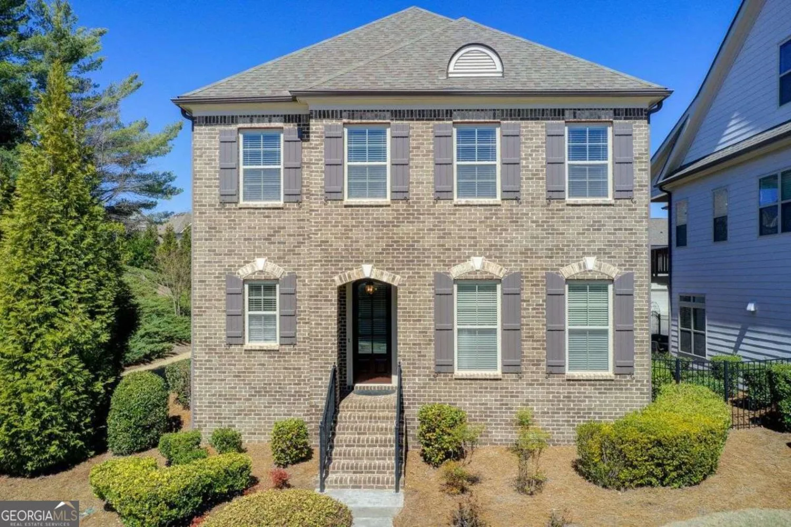50 canton streetAlpharetta, GA 30009
50 canton streetAlpharetta, GA 30009
Description
Spectacular 3 bed/3.5 bath home in Teasley Place, downtown Alpharetta's most desirable address. Completely secure building utilizes the latest technology and and Control 4 home automation! The ultimate in modern open plan living with the highest quality in every detail. 7" Wire brushed hardwood floors, 10 ft ceilings and oversized 8' windows throughout. Truly gourmet kitchen with Wolf and Sub-Zero appliances, Quartz countertops, a large island and high-end custom cabinetry. Beautiful family-sized dining room with crown molding. The warm and inviting family room features a modern brick fireplace with shiplap surround and distressed wood mantle, custom-built-in bookshelves and wall of windows overlooking downtown Alpharetta. The romantic master suite features French doors to the stunning covered balcony, the perfect place to enjoy your morning coffee or evening sundowner. The opulent master bathroom features custom tile work in the oversized shower and herringbone tile floor, a deep stand alone tub, double vanity, marble countertops and huge walk-in custom closet with custom shelving. 2 additional large secondary bedrooms with luxurious en-suite bathrooms featuring high-end cabinetry and custom tile work on the floors and showers. Convenient office space with pocket doors and custom shelving and cabinetry. Enjoy the views of downtown Alpharetta from the covered balcony with fireplace and built-in gas grill. Amenities include over 1/2 an acre of outdoor living that features a dog park, outdoor kitchen, fireplace and entertaining areas, fire pit and gym. Enjoy a variety of restaurants and stores right at your door step. Teasley Place also features a concierge, gated homeowner parking and plenty of guest parking. Welcome home...
Property Details for 50 Canton Street
- Subdivision ComplexTeasley Place
- Architectural StyleBrick 4 Side, Other
- ExteriorBalcony, Gas Grill, Water Feature
- Num Of Parking Spaces2
- Parking FeaturesAssigned, Basement
- Property AttachedYes
LISTING UPDATED:
- StatusClosed
- MLS #8719206
- Days on Site15
- Taxes$12,000 / year
- MLS TypeResidential
- Year Built2017
- CountryFulton
LISTING UPDATED:
- StatusClosed
- MLS #8719206
- Days on Site15
- Taxes$12,000 / year
- MLS TypeResidential
- Year Built2017
- CountryFulton
Building Information for 50 Canton Street
- StoriesOne
- Year Built2017
- Lot Size0.0600 Acres
Payment Calculator
Term
Interest
Home Price
Down Payment
The Payment Calculator is for illustrative purposes only. Read More
Property Information for 50 Canton Street
Summary
Location and General Information
- Community Features: Clubhouse, Park, Fitness Center, Near Shopping
- Directions: From GA 400 exit west on Haynes Bridge Rd to L at Old Milton Pkwy to R at Alpharetta Highwy to L at Milton Ave. Teasley Place is on cnr of Milton Ave & Canton St. Entrance is on Canton St, next to Elle B. Receptionist M - F. Code access given at appntmnt
- Coordinates: 34.076549,-84.296894
School Information
- Elementary School: Alpharetta
- Middle School: Hopewell
- High School: Cambridge
Taxes and HOA Information
- Parcel Number: 22 482312691268
- Tax Year: 2018
- Association Fee Includes: Security, Insurance, Maintenance Structure, Maintenance Grounds, Management Fee, Pest Control, Reserve Fund
Virtual Tour
Parking
- Open Parking: No
Interior and Exterior Features
Interior Features
- Cooling: Electric, Ceiling Fan(s), Central Air, Zoned, Dual
- Heating: Electric, Central, Forced Air, Zoned, Dual
- Appliances: Dishwasher, Disposal, Microwave, Oven/Range (Combo), Refrigerator, Stainless Steel Appliance(s)
- Basement: None
- Fireplace Features: Family Room, Outside, Gas Starter, Gas Log
- Flooring: Hardwood, Tile
- Interior Features: Bookcases, High Ceilings, Double Vanity, Soaking Tub, Separate Shower, Tile Bath, Walk-In Closet(s), Master On Main Level, Roommate Plan
- Levels/Stories: One
- Window Features: Double Pane Windows
- Kitchen Features: Breakfast Bar, Kitchen Island, Solid Surface Counters, Walk-in Pantry
- Foundation: Slab
- Main Bedrooms: 3
- Total Half Baths: 1
- Bathrooms Total Integer: 4
- Main Full Baths: 3
- Bathrooms Total Decimal: 3
Exterior Features
- Accessibility Features: Accessible Elevator Installed, Accessible Approach with Ramp, Other
- Patio And Porch Features: Deck, Patio
- Security Features: Key Card Entry, Smoke Detector(s), Fire Sprinkler System
- Laundry Features: In Hall
- Pool Private: No
- Other Structures: Kennel/Dog Run
Property
Utilities
- Utilities: Underground Utilities
- Water Source: Public
Property and Assessments
- Home Warranty: Yes
- Property Condition: Resale
Green Features
- Green Energy Efficient: Insulation, Thermostat
Lot Information
- Above Grade Finished Area: 2630
- Common Walls: End Unit
- Lot Features: None
Multi Family
- Number of Units To Be Built: Square Feet
Rental
Rent Information
- Land Lease: Yes
Public Records for 50 Canton Street
Tax Record
- 2018$12,000.00 ($1,000.00 / month)
Home Facts
- Beds3
- Baths3
- Total Finished SqFt2,630 SqFt
- Above Grade Finished2,630 SqFt
- StoriesOne
- Lot Size0.0600 Acres
- StyleCondominium
- Year Built2017
- APN22 482312691268
- CountyFulton
- Fireplaces2


