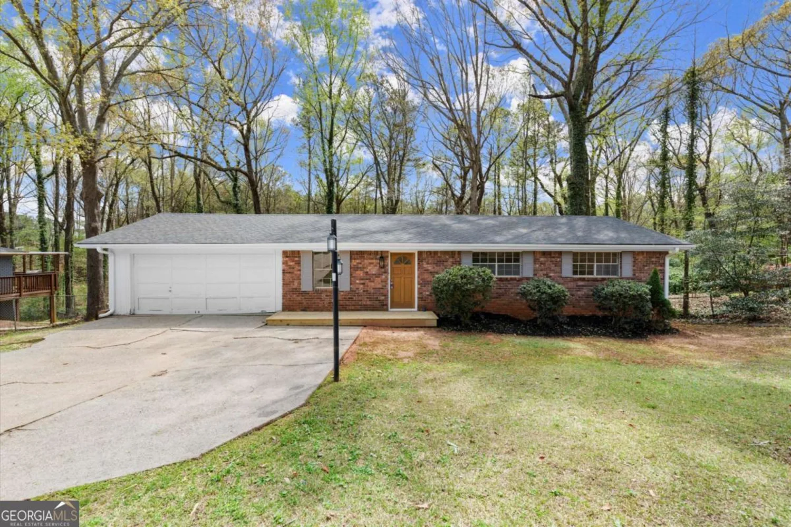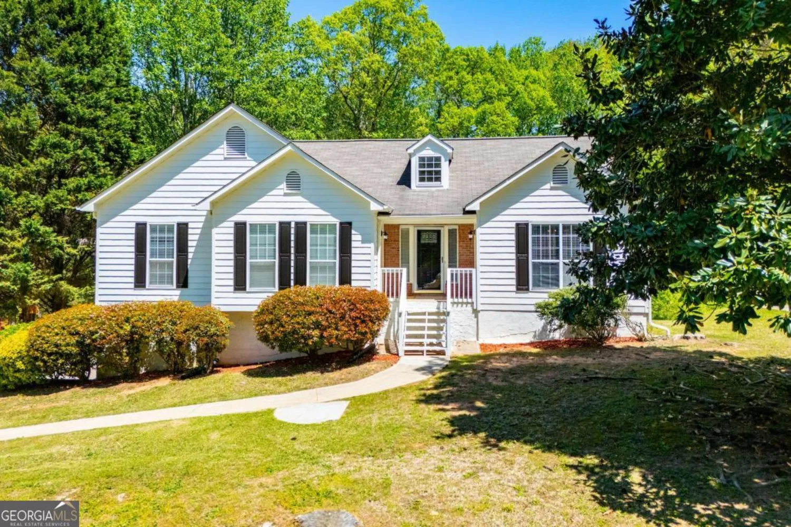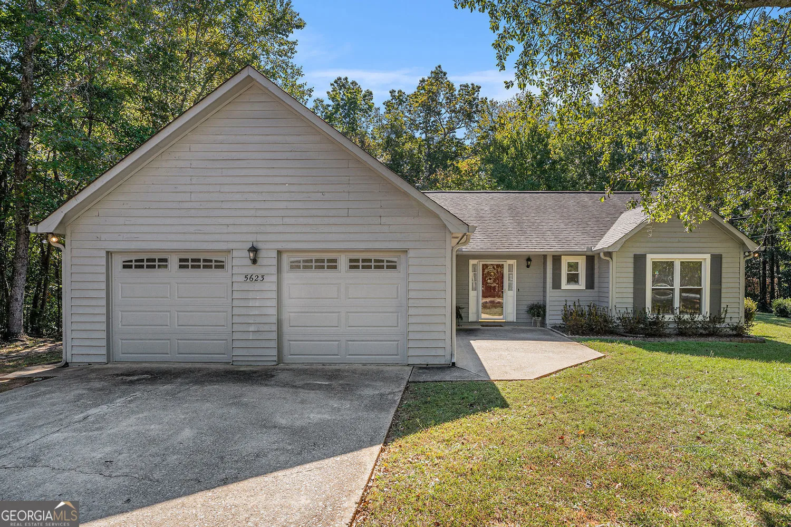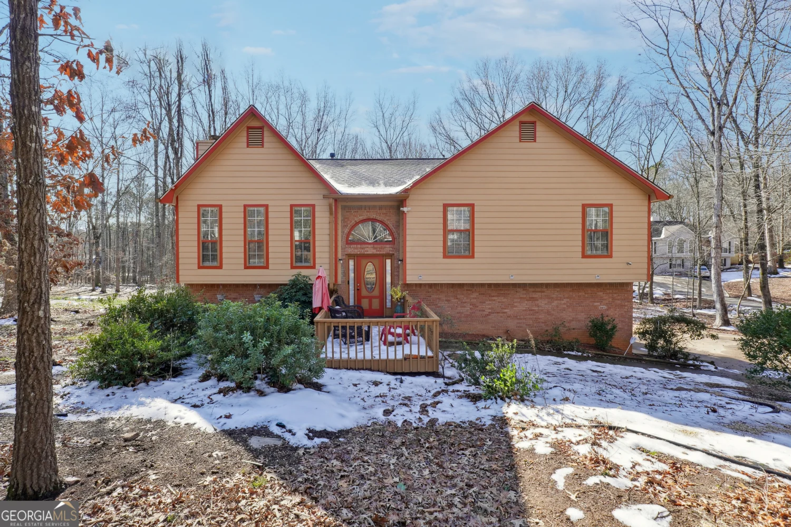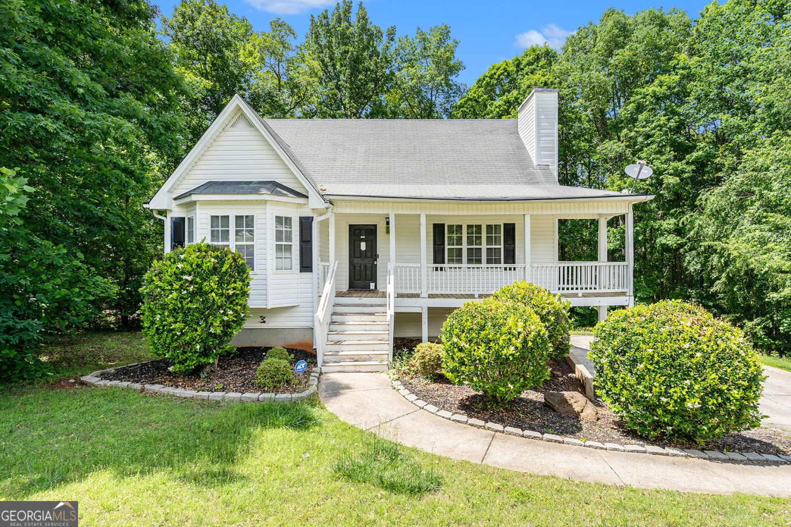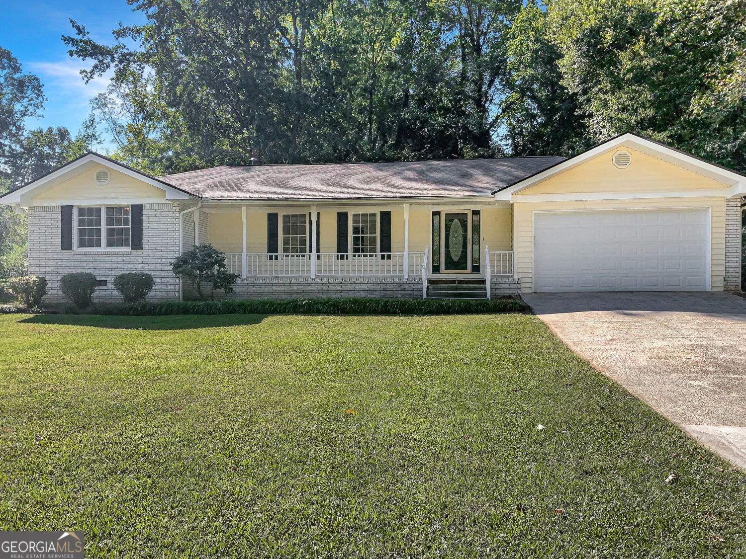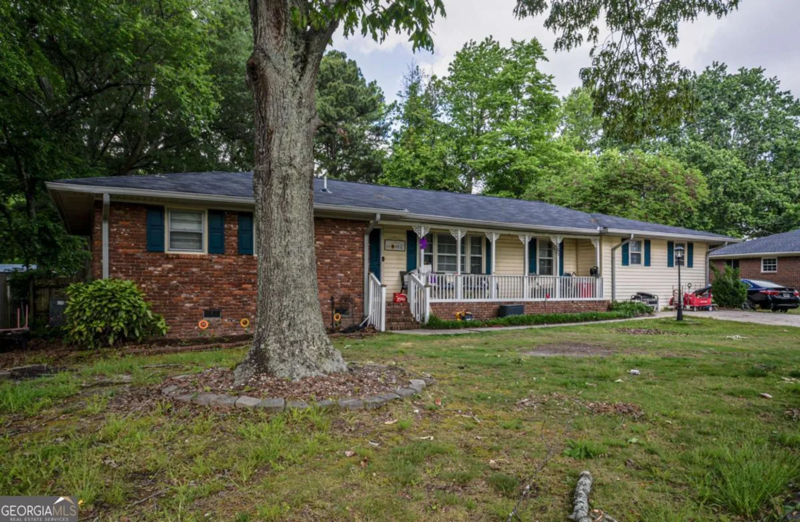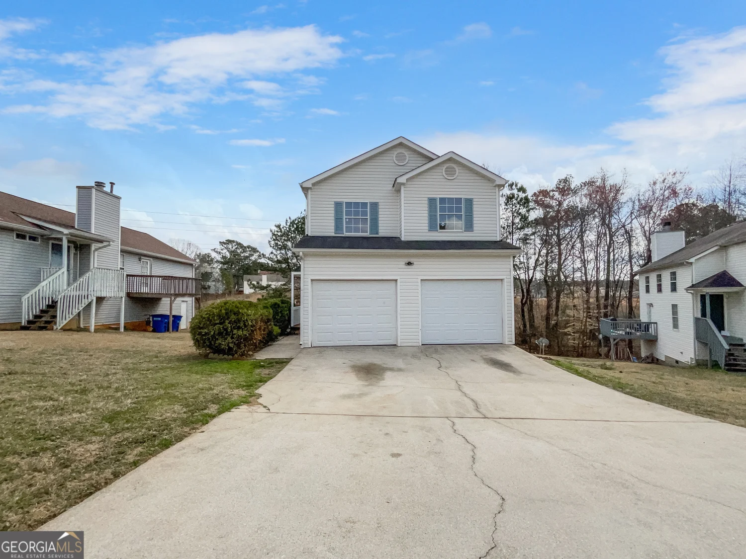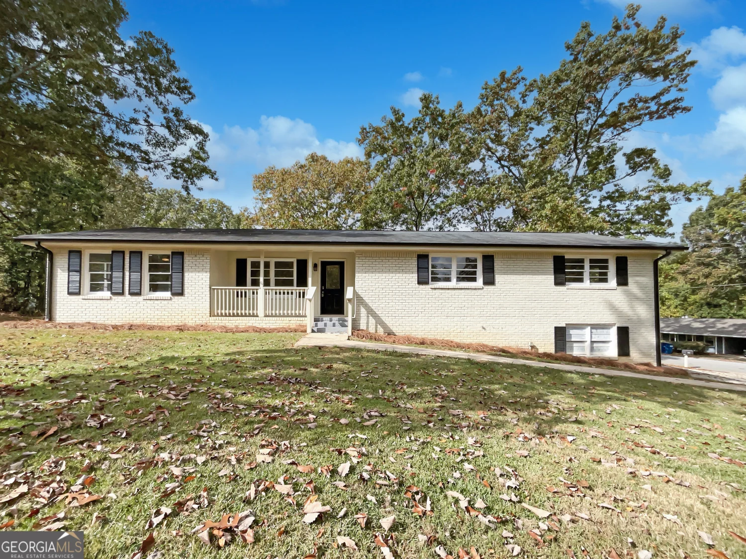5498 derby lane 112Douglasville, GA 30135
5498 derby lane 112Douglasville, GA 30135
Description
Hardwood Floors, separate DR, eat in kitchen with white cabinets, Tile Floor in kitchen, sunroom off the kitchen - deck and patio, Fireplace with gas logs in greatroom, 3 bedrooms, 3 baths. With Lower level finished with in-law, teen suite for 4th bedroom. Lower level has a murphy bed in the wall - workshop room in garage - private backyard for nature lovers. Cul de sac lot.
Property Details for 5498 Derby Lane 112
- Subdivision ComplexSaddlebrook
- Architectural StyleTraditional
- Num Of Parking Spaces3
- Parking FeaturesBasement, Garage, Side/Rear Entrance
- Property AttachedNo
LISTING UPDATED:
- StatusClosed
- MLS #8721879
- Days on Site13
- Taxes$1,344 / year
- HOA Fees$400 / month
- MLS TypeResidential
- Year Built1989
- Lot Size0.77 Acres
- CountryDouglas
LISTING UPDATED:
- StatusClosed
- MLS #8721879
- Days on Site13
- Taxes$1,344 / year
- HOA Fees$400 / month
- MLS TypeResidential
- Year Built1989
- Lot Size0.77 Acres
- CountryDouglas
Building Information for 5498 Derby Lane 112
- Year Built1989
- Lot Size0.7700 Acres
Payment Calculator
Term
Interest
Home Price
Down Payment
The Payment Calculator is for illustrative purposes only. Read More
Property Information for 5498 Derby Lane 112
Summary
Location and General Information
- Community Features: Clubhouse, Pool, Tennis Court(s)
- Directions: I-20 TO EXIT #36, R ON CAMPBELLTON ST., R ON HOSPITAL DR., R ON PRESTLEY MILL RD., R ON SADDLEBROOK WAY, RT ON DERBY LANE
- Coordinates: 33.729158,-84.715562
School Information
- Elementary School: Mount Carmel
- Middle School: Chestnut Log
- High School: New Manchester
Taxes and HOA Information
- Parcel Number: 00780150094
- Tax Year: 2019
- Association Fee Includes: None
- Tax Lot: 112
Virtual Tour
Parking
- Open Parking: No
Interior and Exterior Features
Interior Features
- Cooling: Electric, Ceiling Fan(s), Central Air
- Heating: Natural Gas, Forced Air
- Appliances: Gas Water Heater, Dryer, Washer, Dishwasher, Ice Maker, Oven/Range (Combo)
- Basement: Bath Finished, Daylight, Interior Entry, Exterior Entry, Partial
- Fireplace Features: Family Room, Gas Starter
- Flooring: Hardwood
- Interior Features: Vaulted Ceiling(s), Double Vanity, Entrance Foyer, Soaking Tub, In-Law Floorplan, Master On Main Level, Split Bedroom Plan
- Window Features: Double Pane Windows
- Kitchen Features: Breakfast Area, Kitchen Island, Pantry, Second Kitchen, Solid Surface Counters
- Main Bedrooms: 1
- Bathrooms Total Integer: 3
- Bathrooms Total Decimal: 3
Exterior Features
- Construction Materials: Aluminum Siding, Vinyl Siding, Rough-Sawn Lumber
- Patio And Porch Features: Deck, Patio
- Roof Type: Composition
- Security Features: Smoke Detector(s)
- Laundry Features: In Garage, Other
- Pool Private: No
- Other Structures: Outbuilding
Property
Utilities
- Sewer: Public Sewer
- Utilities: Cable Available
- Water Source: Public
Property and Assessments
- Home Warranty: Yes
- Property Condition: Resale
Green Features
- Green Energy Efficient: Insulation
Lot Information
- Above Grade Finished Area: 1857
- Lot Features: Cul-De-Sac, Private
Multi Family
- # Of Units In Community: 112
- Number of Units To Be Built: Square Feet
Rental
Rent Information
- Land Lease: Yes
- Occupant Types: Vacant
Public Records for 5498 Derby Lane 112
Tax Record
- 2019$1,344.00 ($112.00 / month)
Home Facts
- Beds4
- Baths3
- Total Finished SqFt2,432 SqFt
- Above Grade Finished1,857 SqFt
- Below Grade Finished575 SqFt
- Lot Size0.7700 Acres
- StyleSingle Family Residence
- Year Built1989
- APN00780150094
- CountyDouglas
- Fireplaces1


